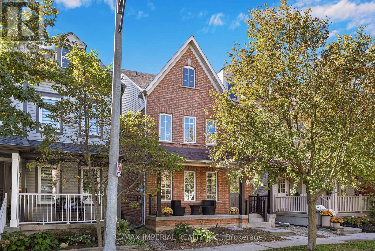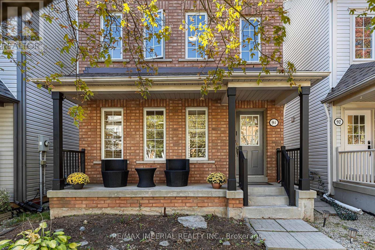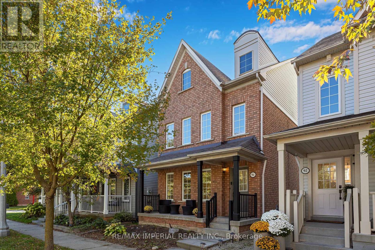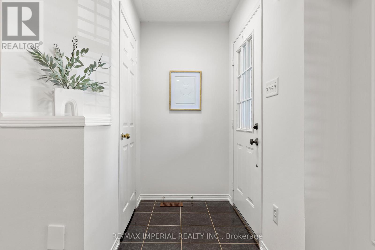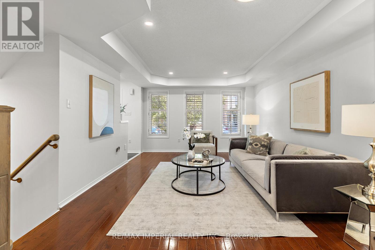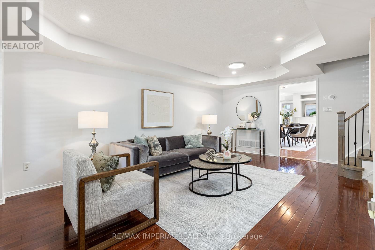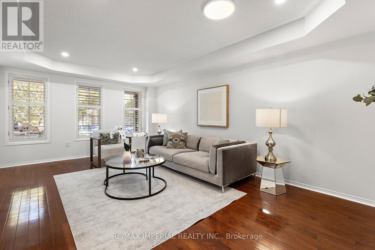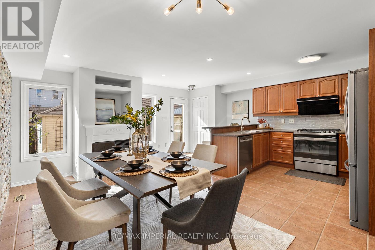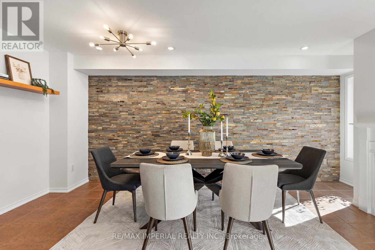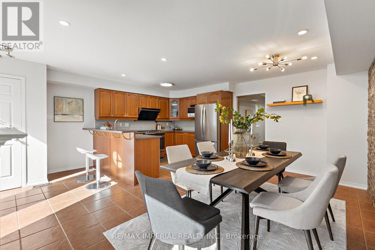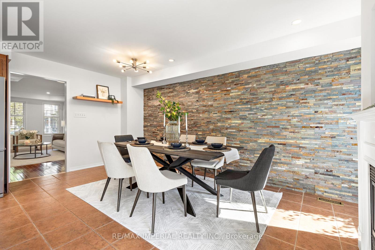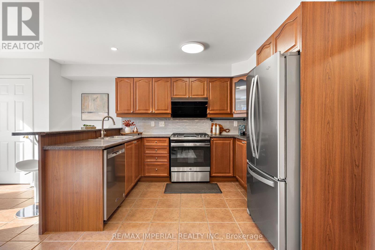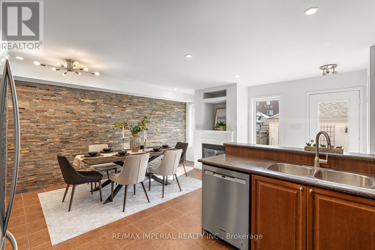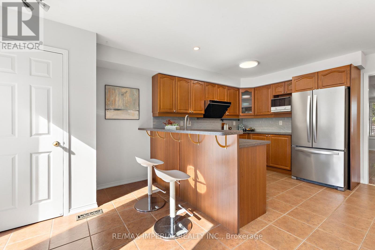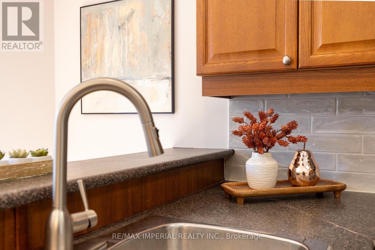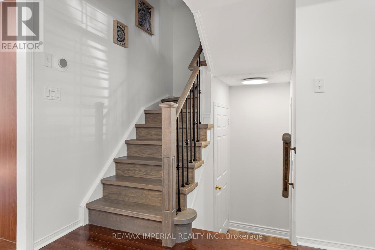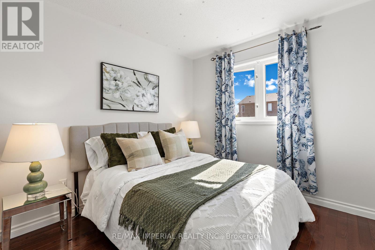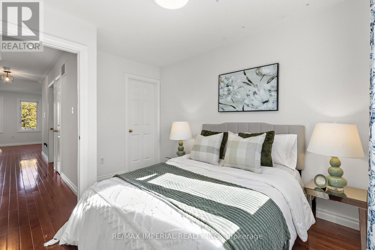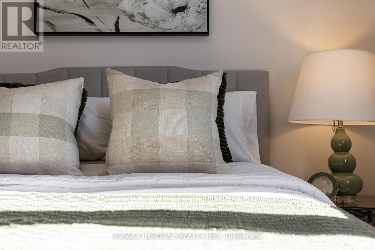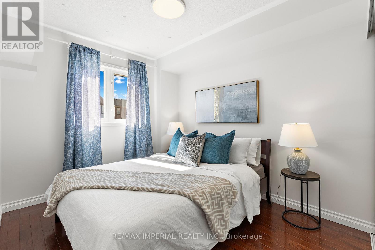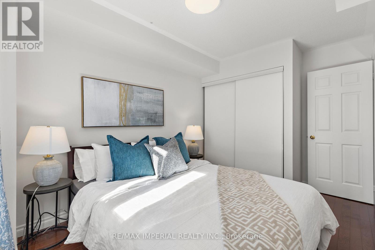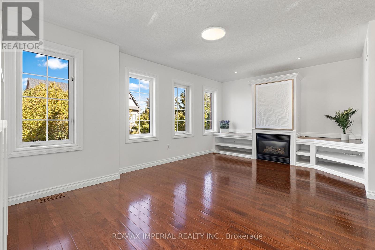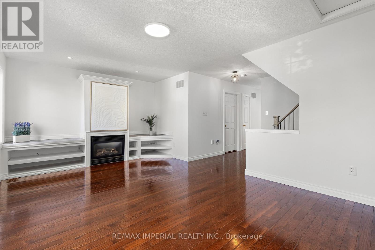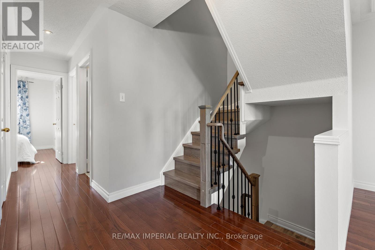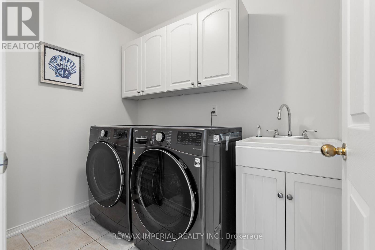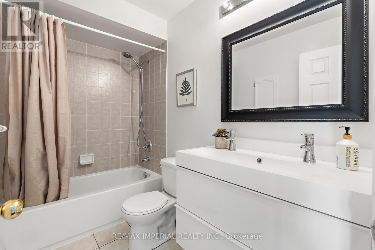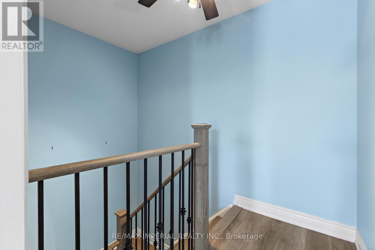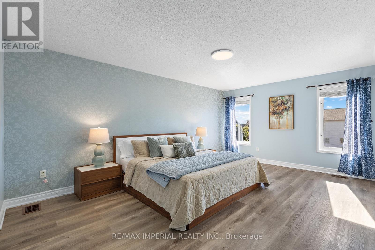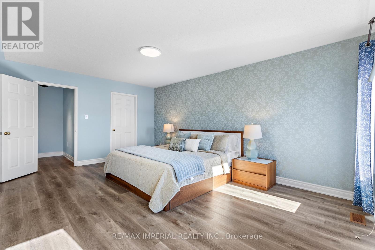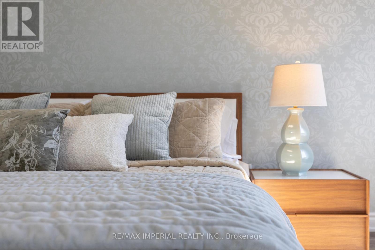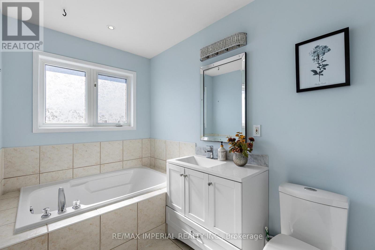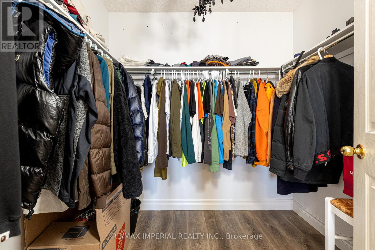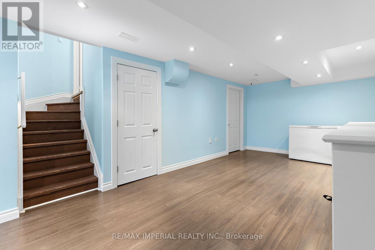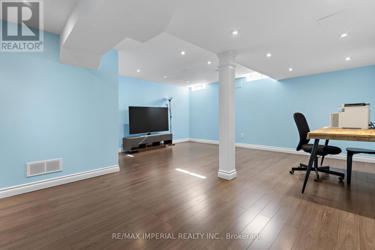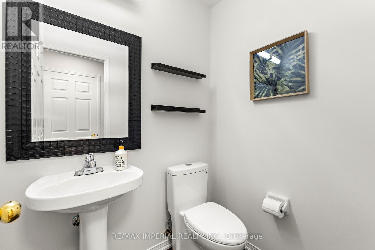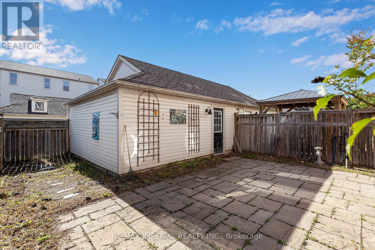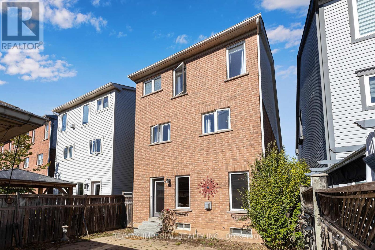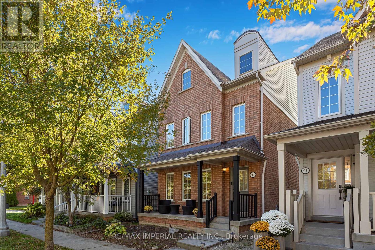94 Littlewood Drive Oakville, Ontario L6H 6V1
$1,080,000
Welcome to this stunning detached home in Oakville's sought-after Uptown Core community! Full of warmth and style, this home features beautifully defined living spaces with hardwood floors and elegant finishes throughout. The main floor offers a formal living and dining room, and a family-sized kitchen with granite counters, stainless steel appliances, and a cozy gas fireplace. The second floor includes a bright family room with built-ins and another fireplace-perfect for movie nights. The spacious third-floor primary retreat features his and hers walk-in closets and a modern 4-piece ensuite. The finished basement provides versatile space for a home office, classroom, or guest suite. Enjoy a private landscaped backyard and a detached double garage. Recent updates include shingles (2020), furnace (2021), new stairs (2022), and fresh paint (2025). Walk to parks, shops, restaurants, and top-ranked White Oaks Secondary School with IB program. Move in and enjoy! (id:60365)
Property Details
| MLS® Number | W12471206 |
| Property Type | Single Family |
| Community Name | 1015 - RO River Oaks |
| EquipmentType | Water Heater |
| Features | Lane |
| ParkingSpaceTotal | 2 |
| RentalEquipmentType | Water Heater |
Building
| BathroomTotal | 3 |
| BedroomsAboveGround | 3 |
| BedroomsTotal | 3 |
| Appliances | Dishwasher, Dryer, Freezer, Oven, Range, Stove, Washer, Refrigerator |
| BasementDevelopment | Finished |
| BasementType | N/a (finished) |
| ConstructionStyleAttachment | Detached |
| CoolingType | Central Air Conditioning |
| ExteriorFinish | Brick |
| FireplacePresent | Yes |
| FlooringType | Hardwood, Carpeted, Laminate |
| HalfBathTotal | 1 |
| HeatingFuel | Natural Gas |
| HeatingType | Forced Air |
| StoriesTotal | 3 |
| SizeInterior | 2000 - 2500 Sqft |
| Type | House |
| UtilityWater | Municipal Water |
Parking
| Detached Garage | |
| Garage |
Land
| Acreage | No |
| Sewer | Sanitary Sewer |
| SizeDepth | 94 Ft ,2 In |
| SizeFrontage | 25 Ft ,2 In |
| SizeIrregular | 25.2 X 94.2 Ft |
| SizeTotalText | 25.2 X 94.2 Ft |
Rooms
| Level | Type | Length | Width | Dimensions |
|---|---|---|---|---|
| Second Level | Family Room | 3.58 m | 5.51 m | 3.58 m x 5.51 m |
| Second Level | Bedroom 2 | 3.63 m | 2.74 m | 3.63 m x 2.74 m |
| Second Level | Bedroom 3 | 3.86 m | 2.64 m | 3.86 m x 2.64 m |
| Second Level | Laundry Room | Measurements not available | ||
| Third Level | Primary Bedroom | 5.51 m | 3.17 m | 5.51 m x 3.17 m |
| Basement | Recreational, Games Room | 5.89 m | 3.17 m | 5.89 m x 3.17 m |
| Main Level | Living Room | 2.95 m | 3.68 m | 2.95 m x 3.68 m |
| Main Level | Dining Room | 2.77 m | 3.68 m | 2.77 m x 3.68 m |
| Main Level | Kitchen | 5.51 m | 5.49 m | 5.51 m x 5.49 m |
Jessica Yin
Broker
2390 Bristol Circle #4
Oakville, Ontario L6H 6M5
Jessica Geng
Salesperson
716 Gordon Baker Road, Suite 108
North York, Ontario M2H 3B4

