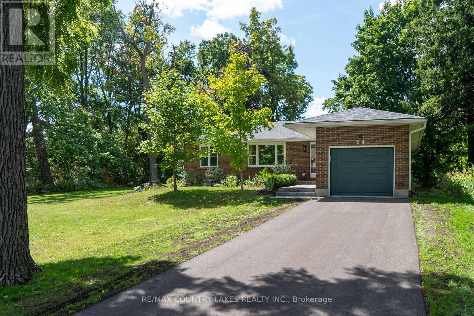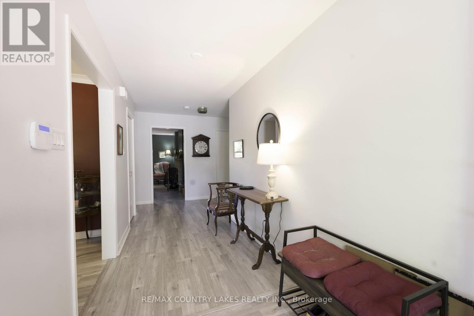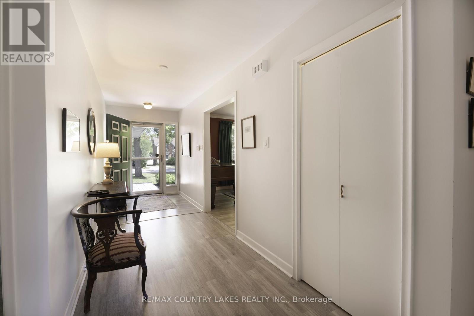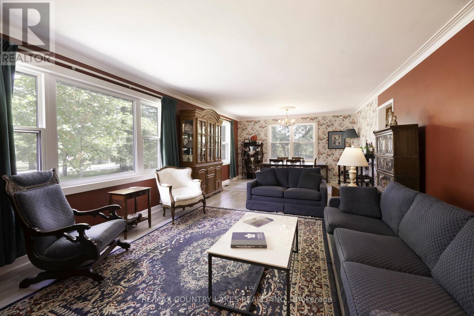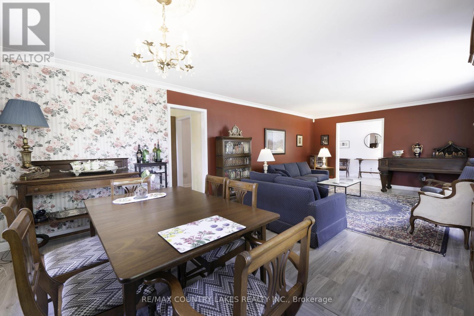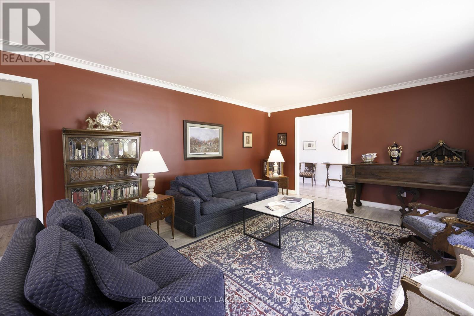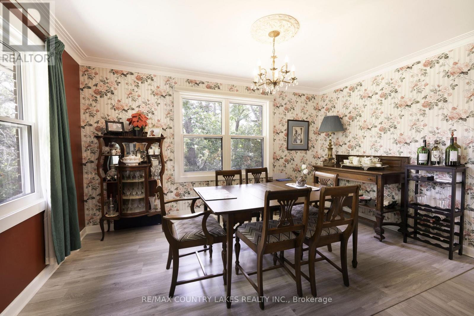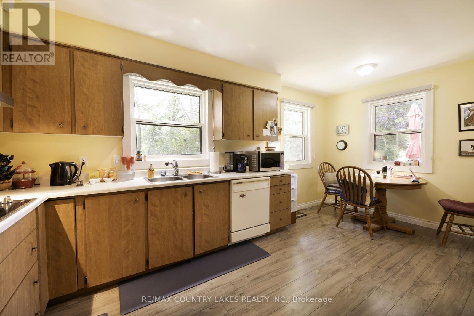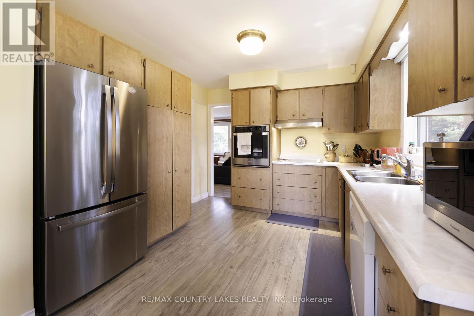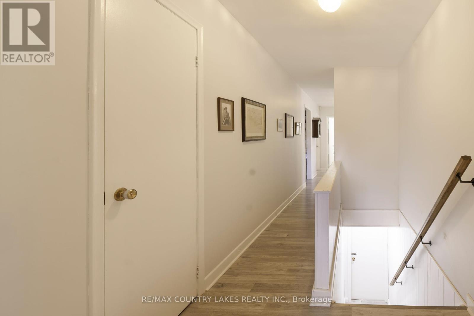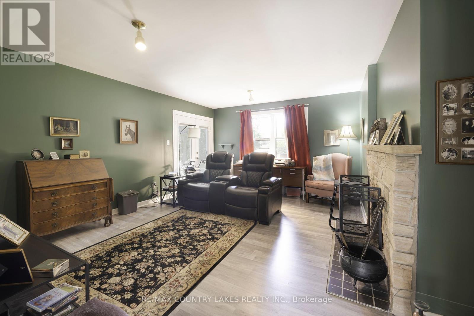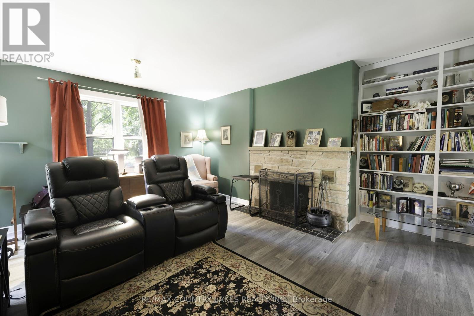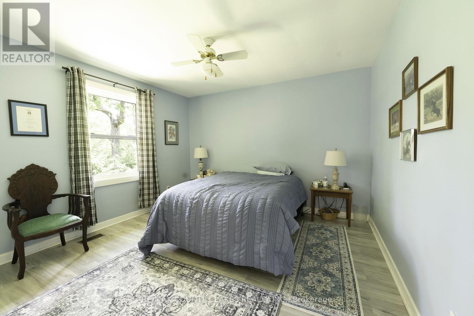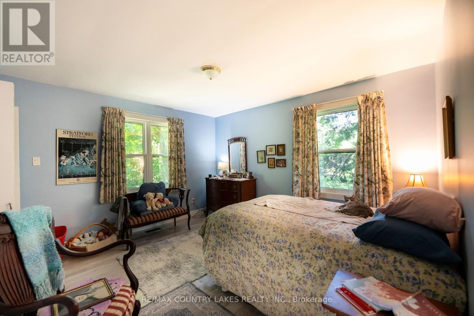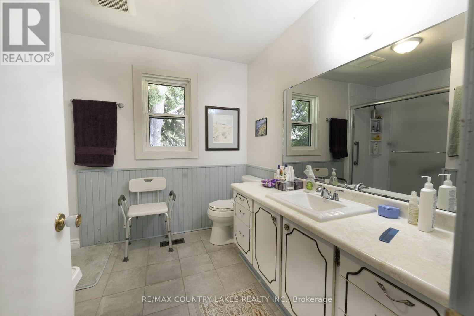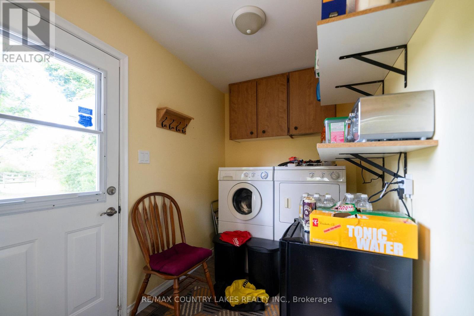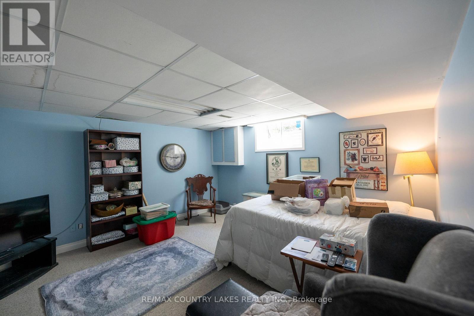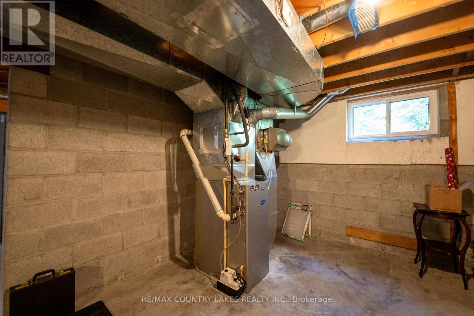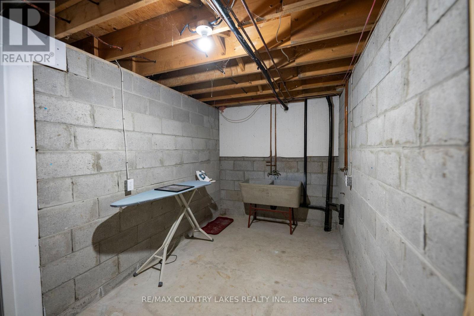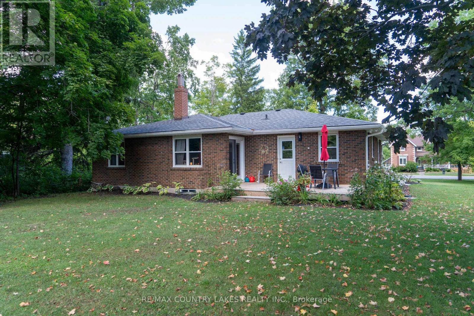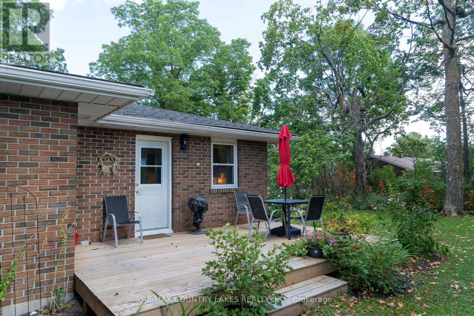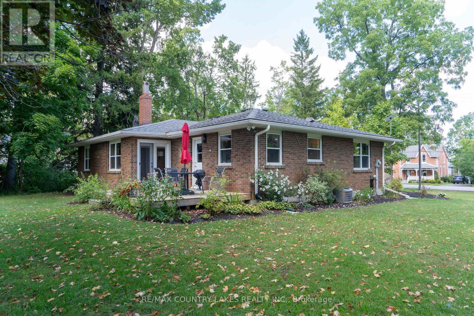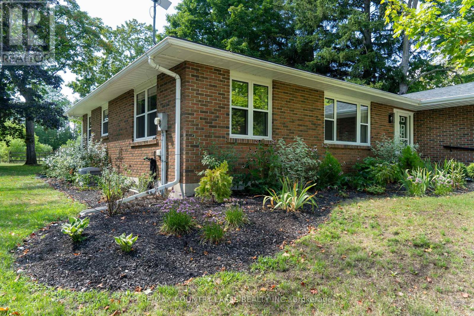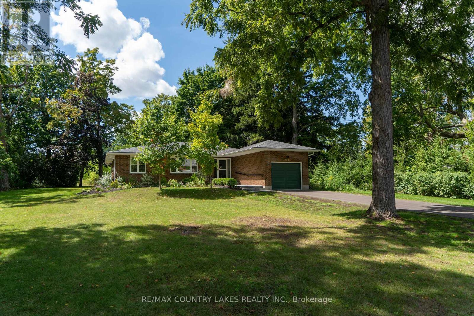94 Laidlaw Street N Brock, Ontario L0E 1E0
$649,900
Looking for a private setting for you next home? Check this one out! Welcome to this spacious two-bedroom brick bungalow with full basement, paved drive, and attached garage. Enjoy the convenience of everything you need on one floor. Large foyer, bright living and dining combination, eat-in kitchen, laundry room with walk-out to deck, generously sized bedrooms, family room with walk-out. Full basement with one room finished and the rest awaiting your personal touches. This home has curb appeal and is set back off the road in a peaceful treed setting. The large back yard is perfect for family gatherings. This property offers a small-town country feel with the convenience of municipal services, forced air gas heating, air conditioning, and town amenities close by. One hour and half from Toronto for easy commuting. Please note property is being sold "As Is" with no representations or warranties. (id:60365)
Property Details
| MLS® Number | N12384504 |
| Property Type | Single Family |
| Community Name | Cannington |
| AmenitiesNearBy | Park, Schools |
| CommunityFeatures | Community Centre |
| ParkingSpaceTotal | 4 |
| Structure | Deck |
Building
| BathroomTotal | 2 |
| BedroomsAboveGround | 2 |
| BedroomsTotal | 2 |
| Appliances | Water Heater, Dishwasher, Dryer, Oven, Range, Washer, Refrigerator |
| ArchitecturalStyle | Bungalow |
| BasementType | Full |
| ConstructionStyleAttachment | Detached |
| CoolingType | Central Air Conditioning |
| ExteriorFinish | Brick |
| FlooringType | Laminate, Concrete, Carpeted |
| FoundationType | Block |
| HalfBathTotal | 1 |
| HeatingFuel | Natural Gas |
| HeatingType | Forced Air |
| StoriesTotal | 1 |
| SizeInterior | 1500 - 2000 Sqft |
| Type | House |
| UtilityWater | Municipal Water |
Parking
| Attached Garage | |
| Garage |
Land
| Acreage | No |
| LandAmenities | Park, Schools |
| Sewer | Sanitary Sewer |
| SizeDepth | 50.3 M |
| SizeFrontage | 21.01 M |
| SizeIrregular | 21 X 50.3 M |
| SizeTotalText | 21 X 50.3 M |
Rooms
| Level | Type | Length | Width | Dimensions |
|---|---|---|---|---|
| Basement | Other | 5.27 m | 2.84 m | 5.27 m x 2.84 m |
| Basement | Other | 4.86 m | 3.63 m | 4.86 m x 3.63 m |
| Basement | Utility Room | 9.36 m | 4.13 m | 9.36 m x 4.13 m |
| Basement | Other | 4.85 m | 3.81 m | 4.85 m x 3.81 m |
| Basement | Other | 4.12 m | 3.98 m | 4.12 m x 3.98 m |
| Ground Level | Foyer | 6.38 m | 1.82 m | 6.38 m x 1.82 m |
| Ground Level | Kitchen | 5.17 m | 3.11 m | 5.17 m x 3.11 m |
| Ground Level | Living Room | 9.11 m | 4.25 m | 9.11 m x 4.25 m |
| Ground Level | Laundry Room | 2.66 m | 1.83 m | 2.66 m x 1.83 m |
| Ground Level | Family Room | 5.06 m | 4.02 m | 5.06 m x 4.02 m |
| Ground Level | Primary Bedroom | 4.21 m | 3.66 m | 4.21 m x 3.66 m |
| Ground Level | Bedroom 2 | 4.02 m | 3.64 m | 4.02 m x 3.64 m |
Utilities
| Electricity | Installed |
| Sewer | Installed |
https://www.realtor.ca/real-estate/28821535/94-laidlaw-street-n-brock-cannington-cannington
Kim Hales
Broker
364 Simcoe St Box 638
Beaverton, Ontario L0K 1A0
Janice C. Morrison
Salesperson
364 Simcoe St Box 638
Beaverton, Ontario L0K 1A0

