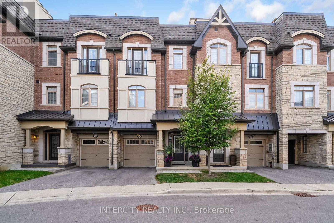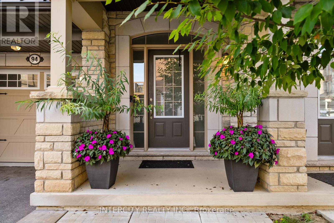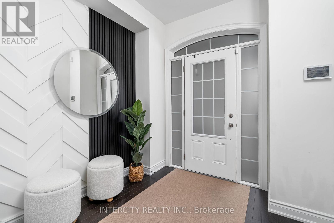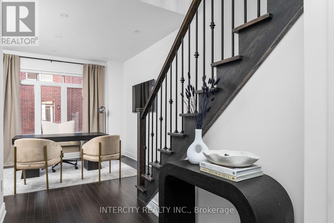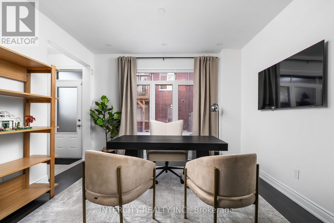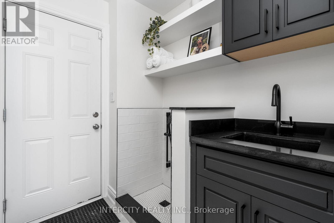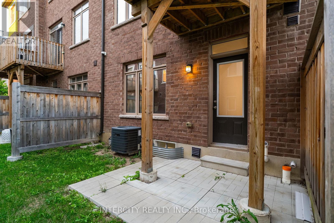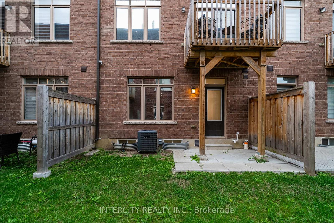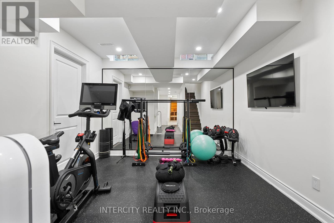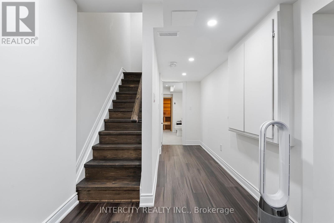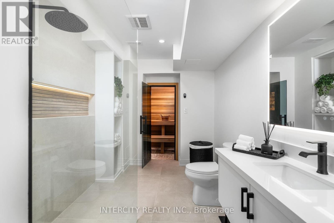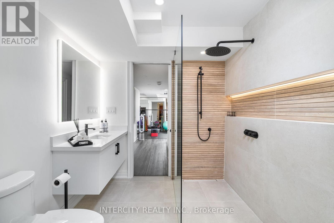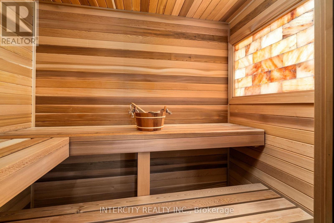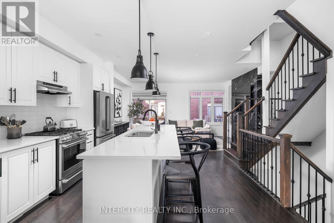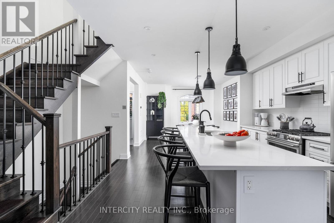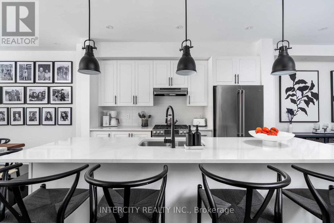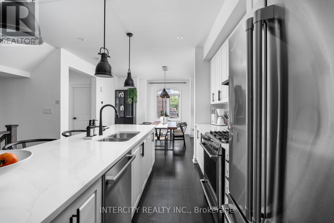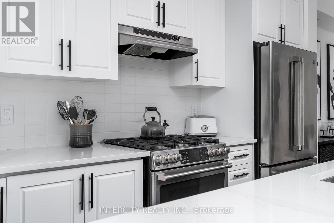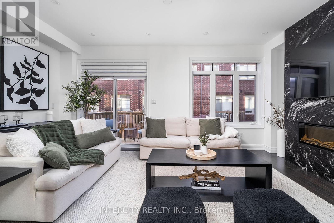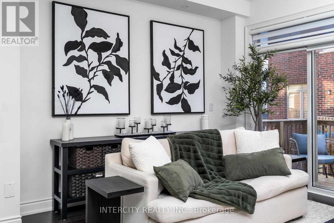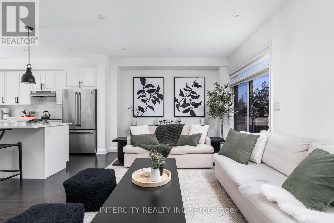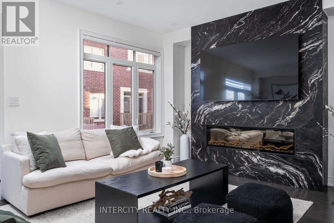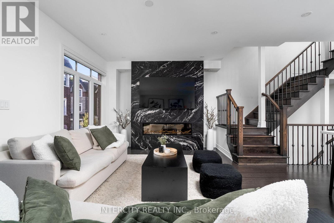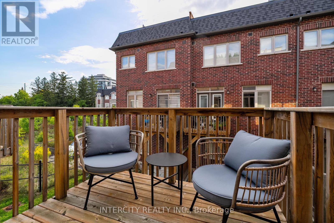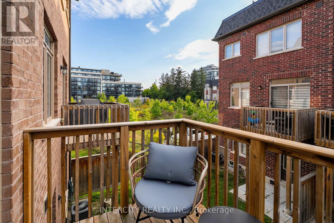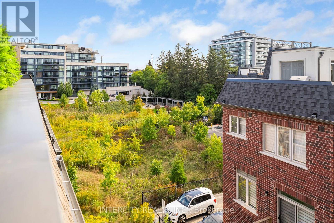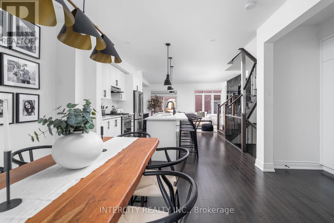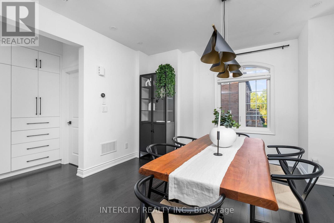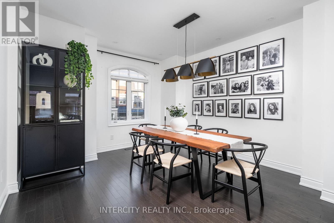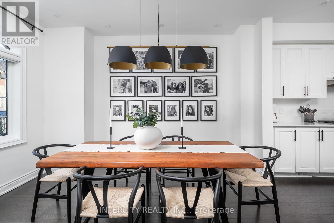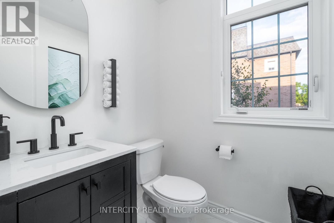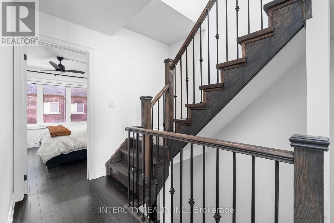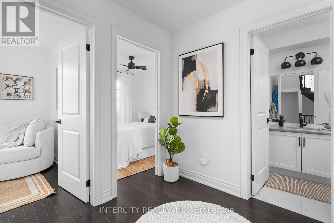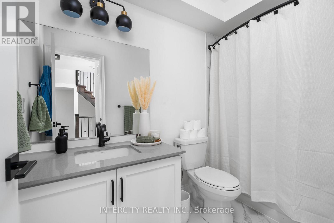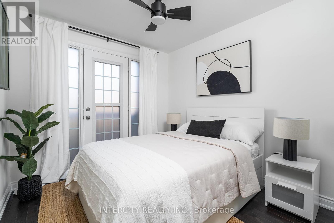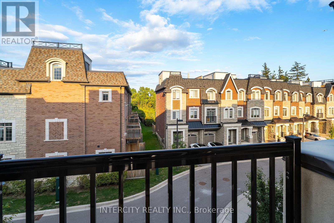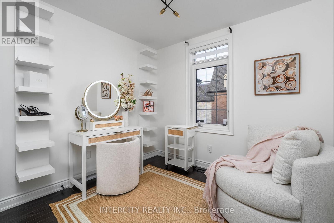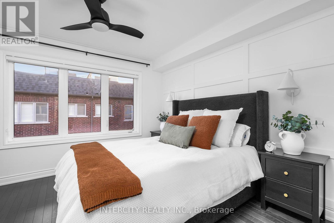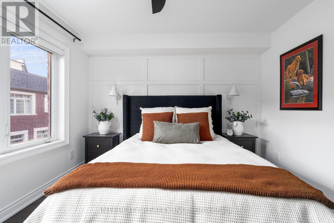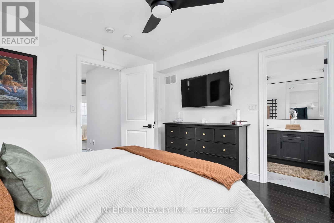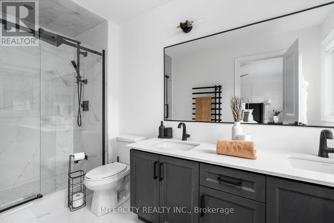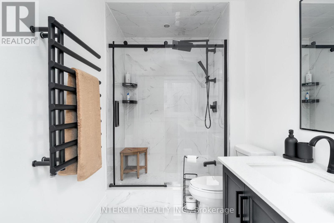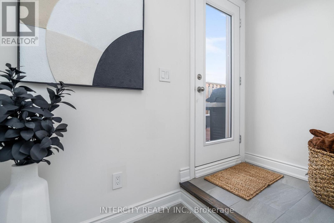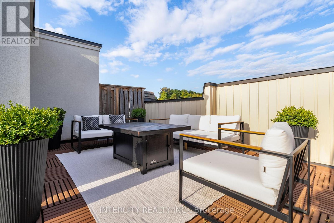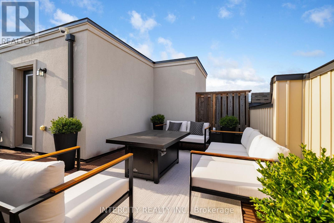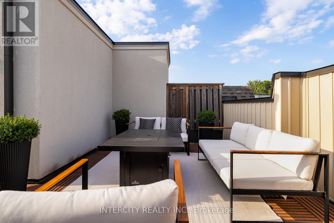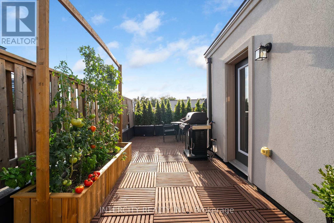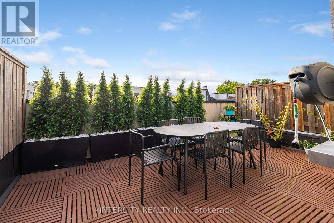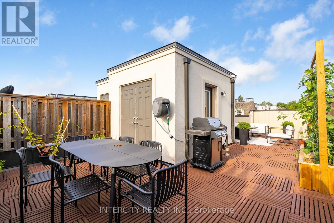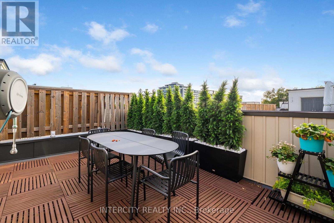94 Glazebrook Drive Vaughan, Ontario L4L 0H9
$1,224,999Maintenance, Parcel of Tied Land
$264.08 Monthly
Maintenance, Parcel of Tied Land
$264.08 MonthlyWelcome to 94 Glazebrook Drive, an impeccably upgraded townhome nestled in a sought-after Vaughan community. This 3-bedroom, 4-bathroom home blends high-end finishes with thoughtful design and versatile living spaces, perfect for modern families or professionals alike. The main floor showcases a beautifully designed, open-concept layout featuring a central Kitchen with quartz countertops and a custom-built pantry. The spacious living area is anchored by a leathered stone fireplace wall, with walkout access to a private balcony Hardwood flooring, pot lights, and designer light fixtures add warmth and sophistication throughout. On the entry level, you'll find a flexible living space with multiple potential uses, alongside a custom mudroom/laundry area complete with quartz counters, built-in storage, and a dedicated pet wash station. The garage also features sleek epoxy flooring for a clean, polished look. Upstairs, the primary suite offers a peaceful retreat with a custom paneled accent wall, walk- in closet, and a luxurious ensuite featuring quartz counters and a towel warmer. Two additional well-sized bedrooms and a modern bathroom complete this level. All rear-facing windows throughout the home are treated with a privacy/mirror film, offering discretion without compromising natural light. At the top of the home, a large rooftop terrace provides the perfect space for entertaining or relaxing, complete with a gas line for BBQs. The finished basement adds even more versatility, with a recreation area suitable for a home gym, playroom, or lounge, and a beautifully designed spa-style bathroom that leads into a private sauna, offering a true retreat experience right at home. (id:60365)
Property Details
| MLS® Number | N12401867 |
| Property Type | Single Family |
| Community Name | East Woodbridge |
| EquipmentType | Water Heater |
| Features | Carpet Free, Sauna |
| ParkingSpaceTotal | 2 |
| RentalEquipmentType | Water Heater |
Building
| BathroomTotal | 4 |
| BedroomsAboveGround | 3 |
| BedroomsTotal | 3 |
| Amenities | Fireplace(s) |
| Appliances | Garage Door Opener Remote(s), Dishwasher, Dryer, Hood Fan, Stove, Washer, Window Coverings, Refrigerator |
| BasementDevelopment | Finished |
| BasementType | N/a (finished) |
| ConstructionStyleAttachment | Attached |
| CoolingType | Central Air Conditioning |
| ExteriorFinish | Stone |
| FireplacePresent | Yes |
| FlooringType | Hardwood, Vinyl |
| FoundationType | Concrete |
| HalfBathTotal | 1 |
| HeatingFuel | Natural Gas |
| HeatingType | Forced Air |
| StoriesTotal | 3 |
| SizeInterior | 2000 - 2500 Sqft |
| Type | Row / Townhouse |
| UtilityWater | Municipal Water |
Parking
| Garage |
Land
| Acreage | No |
| Sewer | Sanitary Sewer |
| SizeDepth | 72 Ft ,6 In |
| SizeFrontage | 19 Ft ,6 In |
| SizeIrregular | 19.5 X 72.5 Ft |
| SizeTotalText | 19.5 X 72.5 Ft |
Rooms
| Level | Type | Length | Width | Dimensions |
|---|---|---|---|---|
| Second Level | Kitchen | 2.84 m | 3.4 m | 2.84 m x 3.4 m |
| Second Level | Great Room | 5.69 m | 3.5 m | 5.69 m x 3.5 m |
| Second Level | Dining Room | 3.89 m | 3.94 m | 3.89 m x 3.94 m |
| Third Level | Primary Bedroom | 3.81 m | 3.4 m | 3.81 m x 3.4 m |
| Third Level | Bedroom | 2.82 m | 2.59 m | 2.82 m x 2.59 m |
| Third Level | Bedroom | 2.77 m | 3.35 m | 2.77 m x 3.35 m |
| Basement | Recreational, Games Room | 3.66 m | 3.35 m | 3.66 m x 3.35 m |
| Ground Level | Living Room | 3.78 m | 3.63 m | 3.78 m x 3.63 m |
Utilities
| Cable | Available |
| Electricity | Installed |
| Sewer | Installed |
Lisa Burns
Broker
3600 Langstaff Rd., Ste14
Vaughan, Ontario L4L 9E7

