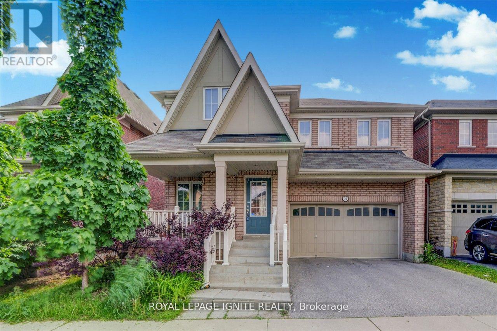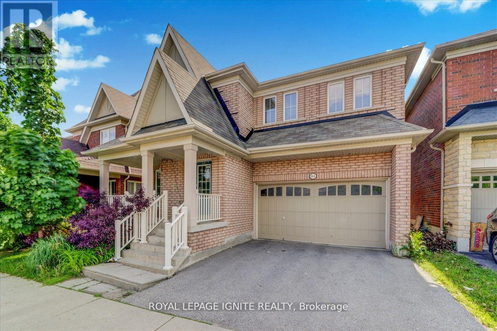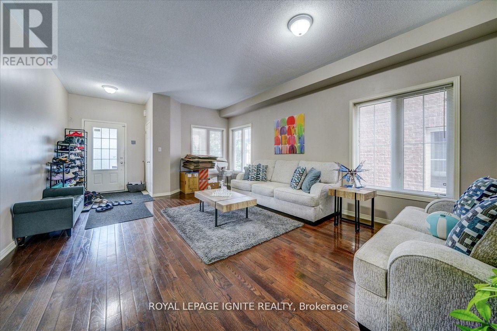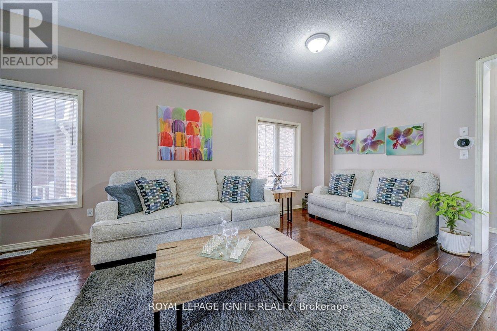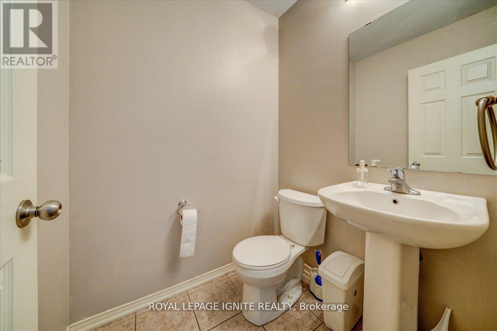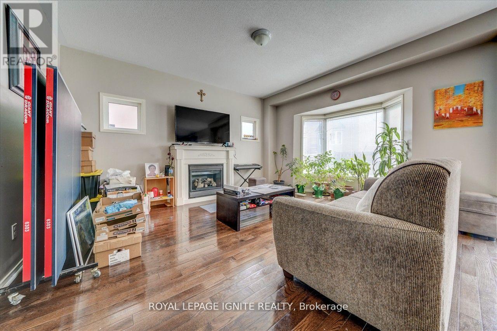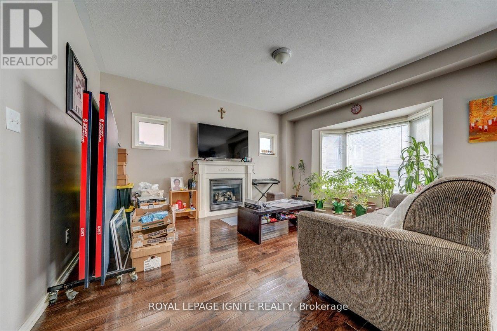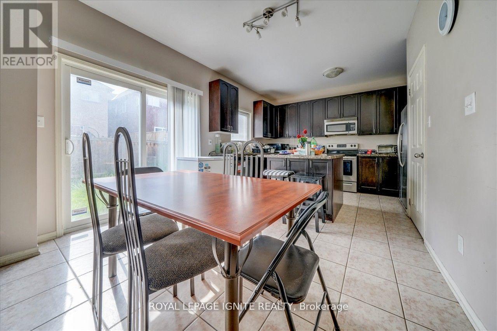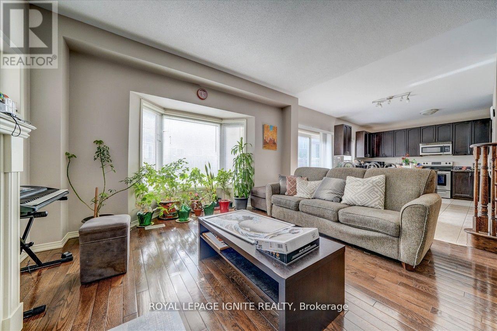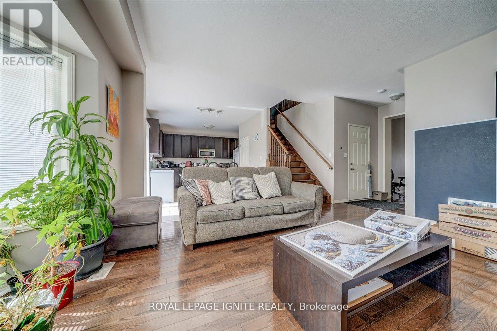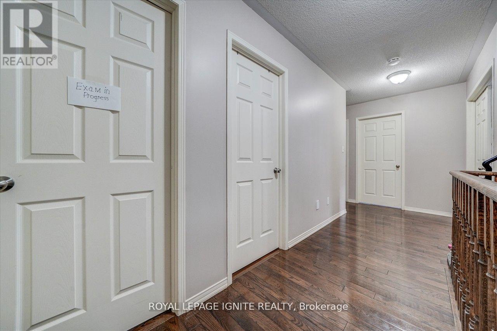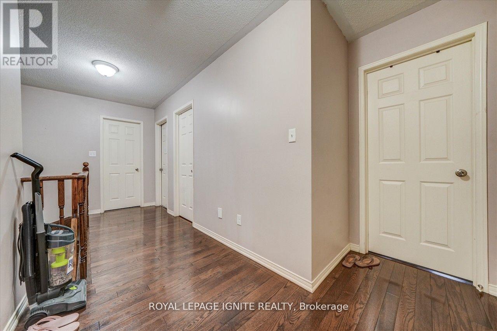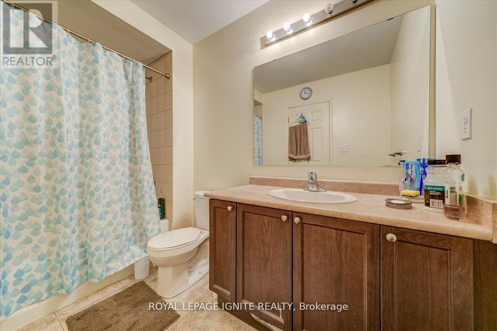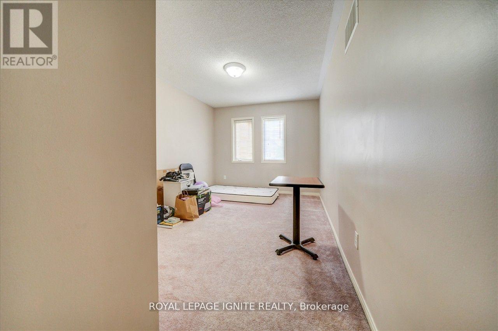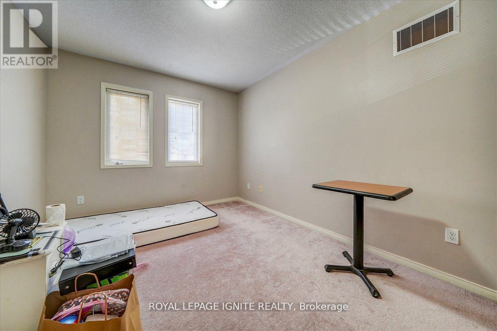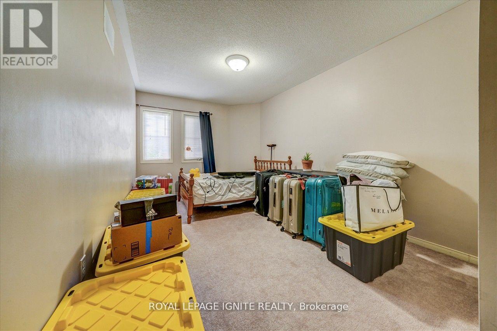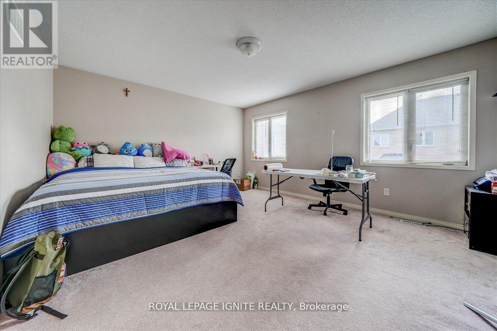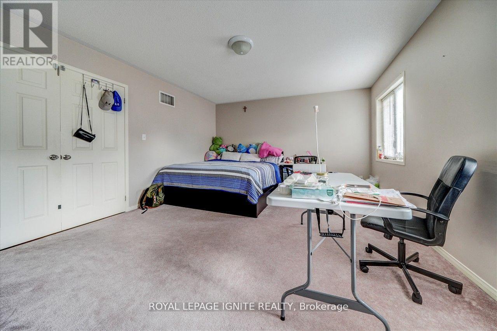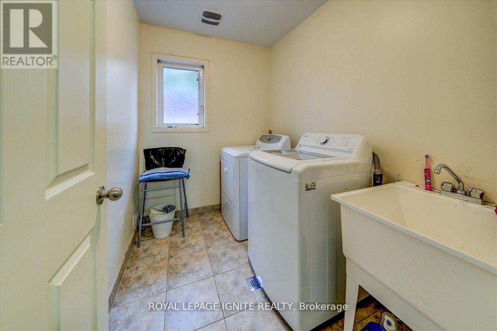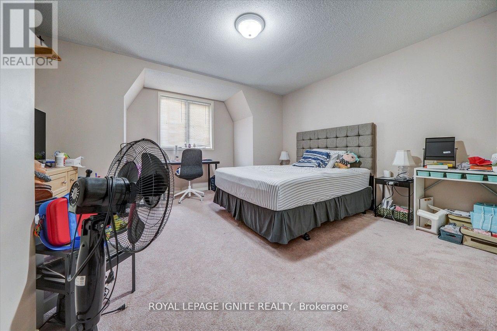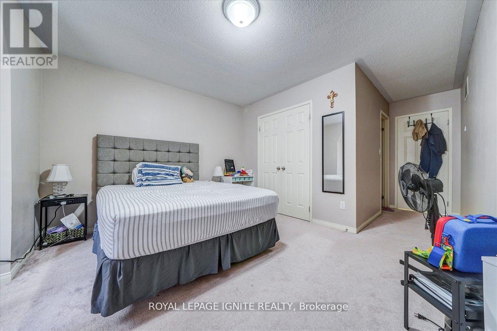94 Gillett Drive Ajax, Ontario L1Z 0N3
$3,500 Monthly
Executive-Style Home in the Prestigious Tribute Imagination Community! Featuring 9 ft ceilings, hardwood flooring on the main level, and a classic oak staircase. The elegant living and dining areas flow seamlessly into a cozy family room with a gas fireplace. The gourmet kitchen offers granite countertops, a center island, and stainless steel appliances perfect for entertaining. The primary suite boasts his and hers closets and a luxurious 4-piece ensuite with a glass-enclosed shower and a corner tub. Convenient second-floor laundry. The fourth bedroom includes a private study nook and its own 4-piece ensuite. Ideally located just minutes from schools, public transit, Hwy 401, and all major amenities. (id:60365)
Property Details
| MLS® Number | E12391955 |
| Property Type | Single Family |
| Community Name | Northeast Ajax |
| ParkingSpaceTotal | 4 |
Building
| BathroomTotal | 4 |
| BedroomsAboveGround | 4 |
| BedroomsTotal | 4 |
| Appliances | Dishwasher, Dryer, Stove, Washer, Window Coverings, Refrigerator |
| BasementType | Full |
| ConstructionStyleAttachment | Detached |
| CoolingType | Central Air Conditioning |
| ExteriorFinish | Brick |
| FireplacePresent | Yes |
| FlooringType | Hardwood, Ceramic, Carpeted |
| FoundationType | Concrete |
| HalfBathTotal | 1 |
| HeatingFuel | Natural Gas |
| HeatingType | Forced Air |
| StoriesTotal | 2 |
| SizeInterior | 2000 - 2500 Sqft |
| Type | House |
| UtilityWater | Municipal Water |
Parking
| Detached Garage | |
| Garage |
Land
| Acreage | No |
| Sewer | Sanitary Sewer |
Rooms
| Level | Type | Length | Width | Dimensions |
|---|---|---|---|---|
| Second Level | Laundry Room | Measurements not available | ||
| Second Level | Primary Bedroom | 4.88 m | 4.14 m | 4.88 m x 4.14 m |
| Second Level | Bedroom 2 | 3.96 m | 3.04 m | 3.96 m x 3.04 m |
| Second Level | Bedroom 3 | 4.47 m | 2.97 m | 4.47 m x 2.97 m |
| Second Level | Bedroom 4 | 3.65 m | 3.29 m | 3.65 m x 3.29 m |
| Second Level | Study | 2.43 m | 1.04 m | 2.43 m x 1.04 m |
| Main Level | Living Room | 6.09 m | 4.36 m | 6.09 m x 4.36 m |
| Main Level | Dining Room | 6.09 m | 4.36 m | 6.09 m x 4.36 m |
| Main Level | Family Room | 4.62 m | 4.27 m | 4.62 m x 4.27 m |
| Main Level | Kitchen | 3.34 m | 2.74 m | 3.34 m x 2.74 m |
| Main Level | Eating Area | 3.34 m | 2.75 m | 3.34 m x 2.75 m |
https://www.realtor.ca/real-estate/28837248/94-gillett-drive-ajax-northeast-ajax-northeast-ajax
Raj Sivarajah
Broker
D2 - 795 Milner Avenue
Toronto, Ontario M1B 3C3

