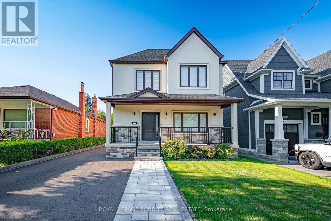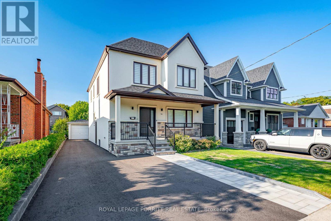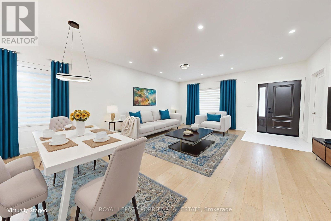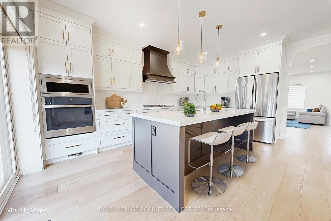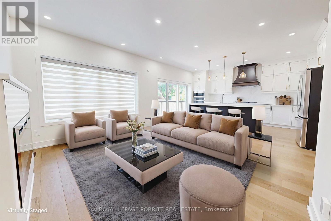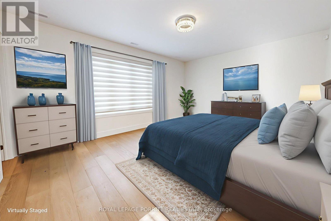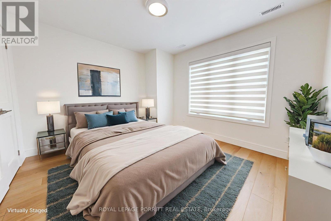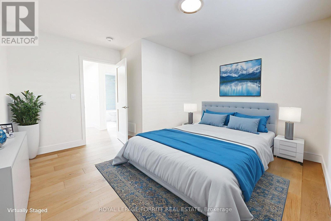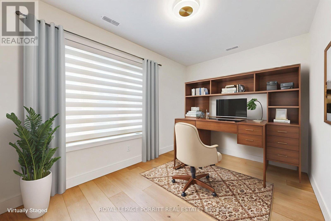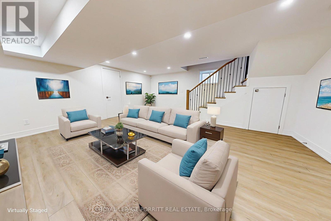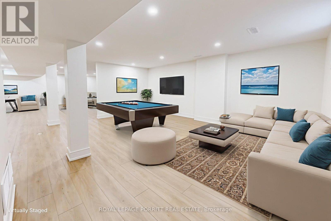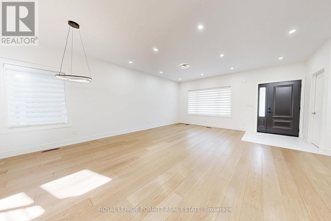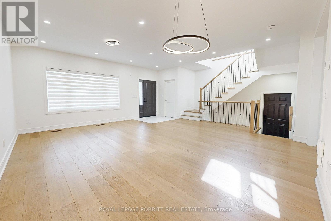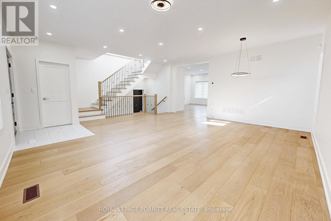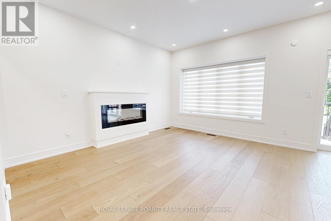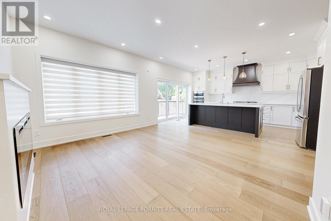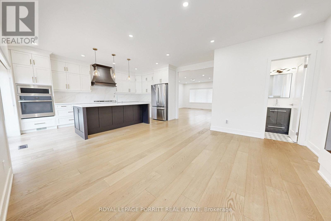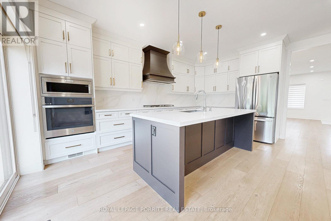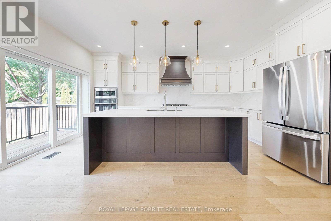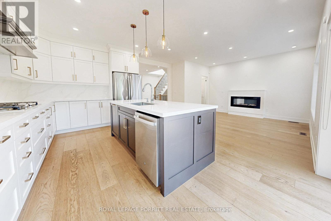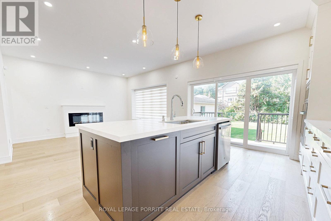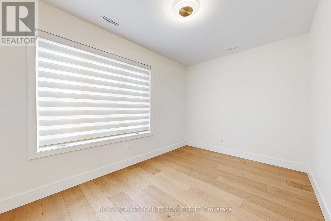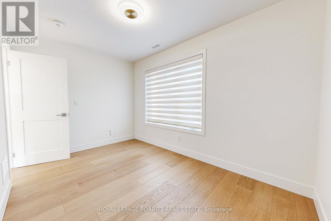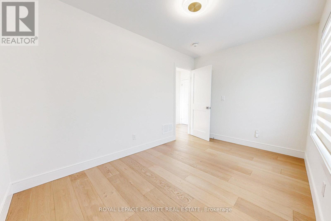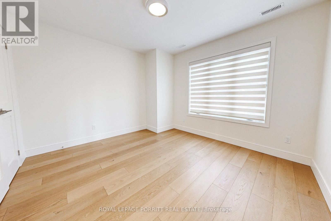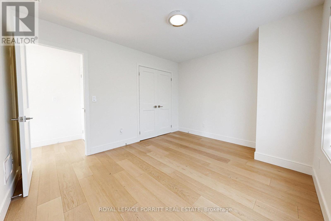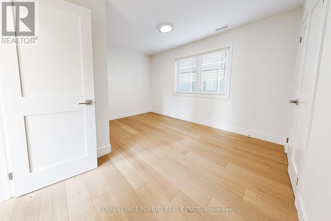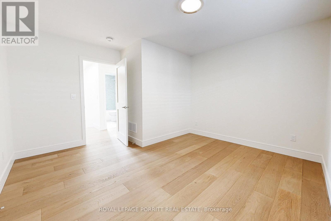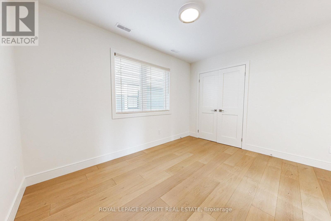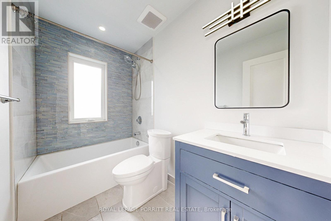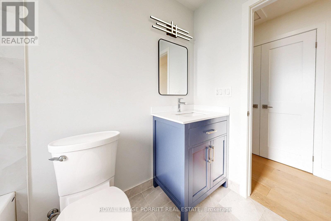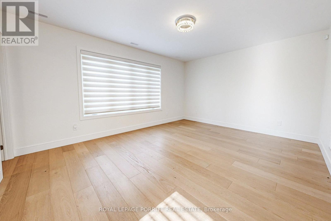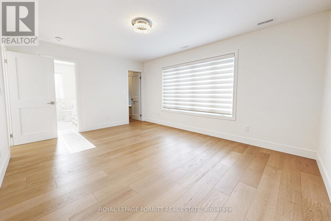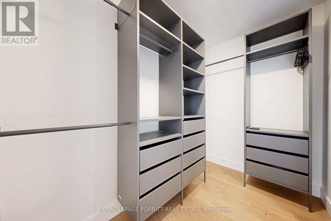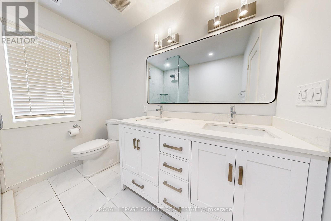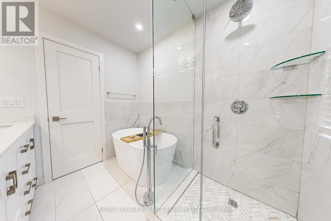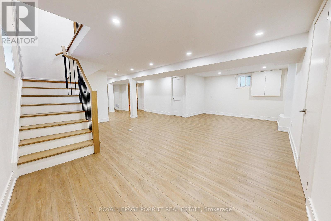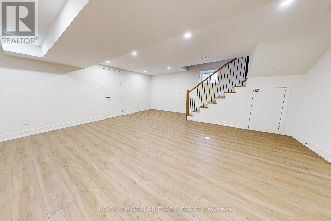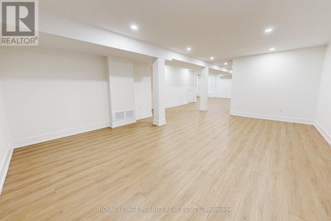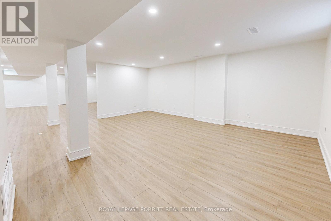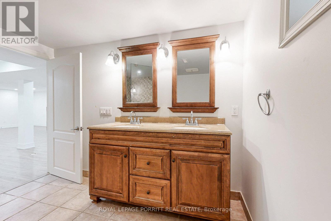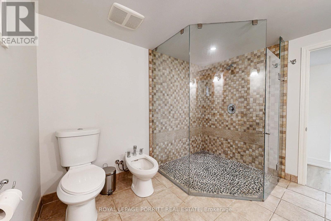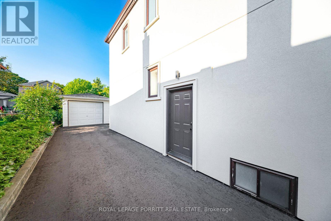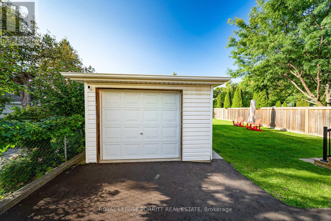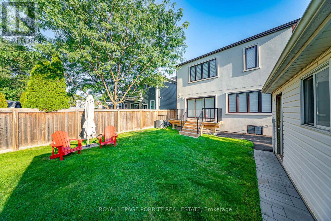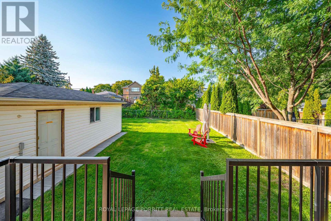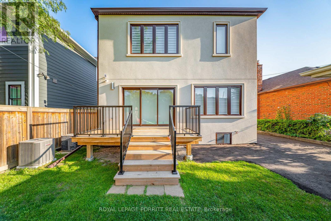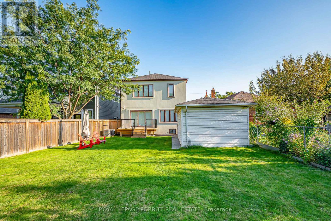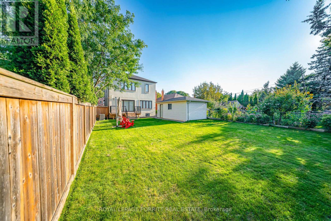94 Edgecroft Road Toronto, Ontario M8Z 2C3
$2,890,000
Welcome to this stunning, fully renovated home featuring a thoughtfully designed second-floor addition. Boasting 3 spacious bedrooms plus a den, this home offers hardwood floors throughout and an open-concept layout perfect for modern living. The gourmet kitchen is a chefs dream, complete with stainless steel appliances, quartz countertops, and a striking centre island ideal for entertaining overlooking the cozy family room with an elegant electric fireplace. Pot lights throughout the home provide a bright and contemporary feel. With 4 well-appointed bathrooms and quality finishes throughout, this home offers both comfort and style. Located in the desirable west end of Toronto, enjoy easy access to parks, top-rated schools, shopping, public transit, highways, Pearson Airport, and downtown Toronto. (id:60365)
Property Details
| MLS® Number | W12395534 |
| Property Type | Single Family |
| Community Name | Stonegate-Queensway |
| EquipmentType | Water Heater |
| Features | Sump Pump |
| ParkingSpaceTotal | 5 |
| RentalEquipmentType | Water Heater |
Building
| BathroomTotal | 4 |
| BedroomsAboveGround | 3 |
| BedroomsBelowGround | 1 |
| BedroomsTotal | 4 |
| Amenities | Fireplace(s) |
| Appliances | Dishwasher, Oven, Stove, Refrigerator |
| BasementDevelopment | Partially Finished |
| BasementType | Full (partially Finished) |
| ConstructionStyleAttachment | Detached |
| CoolingType | Central Air Conditioning |
| ExteriorFinish | Stucco |
| FireplacePresent | Yes |
| FireplaceTotal | 1 |
| FlooringType | Hardwood, Laminate |
| FoundationType | Block |
| HalfBathTotal | 1 |
| HeatingFuel | Natural Gas |
| HeatingType | Forced Air |
| StoriesTotal | 2 |
| SizeInterior | 2000 - 2500 Sqft |
| Type | House |
| UtilityWater | Municipal Water |
Parking
| Detached Garage | |
| Garage |
Land
| Acreage | No |
| Sewer | Sanitary Sewer |
| SizeDepth | 125 Ft |
| SizeFrontage | 41 Ft ,4 In |
| SizeIrregular | 41.4 X 125 Ft |
| SizeTotalText | 41.4 X 125 Ft |
Rooms
| Level | Type | Length | Width | Dimensions |
|---|---|---|---|---|
| Second Level | Primary Bedroom | 4.87 m | 3.7 m | 4.87 m x 3.7 m |
| Second Level | Bedroom | 3.67 m | 2.62 m | 3.67 m x 2.62 m |
| Second Level | Bedroom | 3.67 m | 3.22 m | 3.67 m x 3.22 m |
| Second Level | Den | 3.82 m | 2.5 m | 3.82 m x 2.5 m |
| Basement | Recreational, Games Room | 5.37 m | 4.06 m | 5.37 m x 4.06 m |
| Basement | Other | 5.53 m | 7.17 m | 5.53 m x 7.17 m |
| Main Level | Living Room | 6.11 m | 6.05 m | 6.11 m x 6.05 m |
| Main Level | Dining Room | 6.11 m | 6.05 m | 6.11 m x 6.05 m |
| Main Level | Family Room | 4.17 m | 3.79 m | 4.17 m x 3.79 m |
| Main Level | Kitchen | 3.37 m | 5.14 m | 3.37 m x 5.14 m |
Shelley Porritt
Broker of Record
3385 Lakeshore Blvd. W.
Toronto, Ontario M8W 1N2

