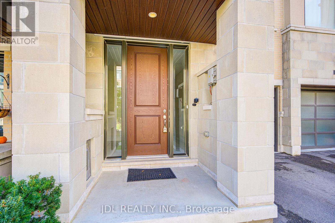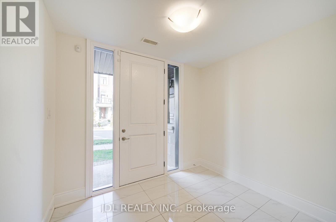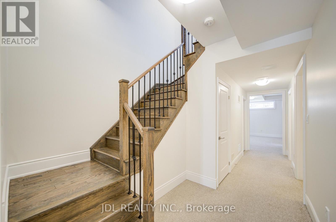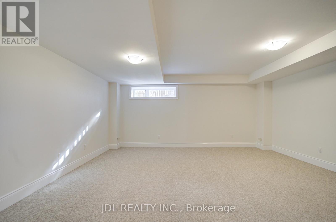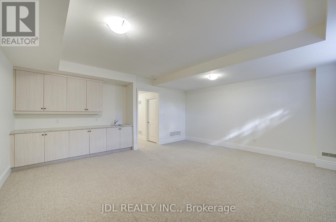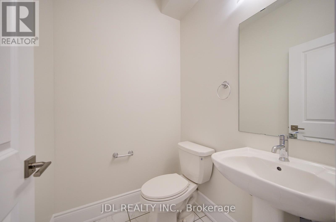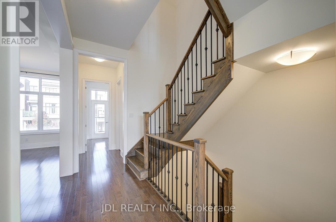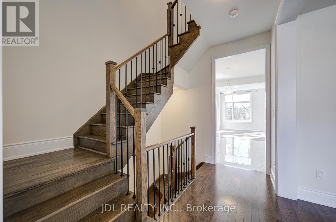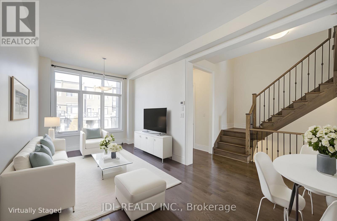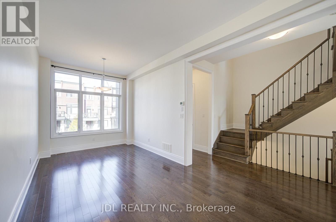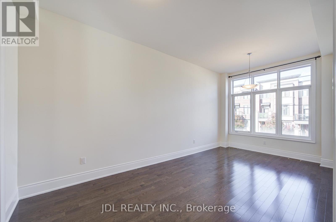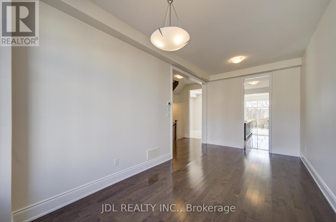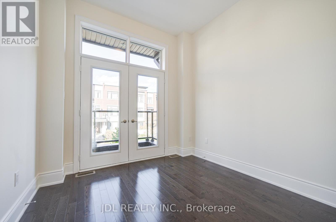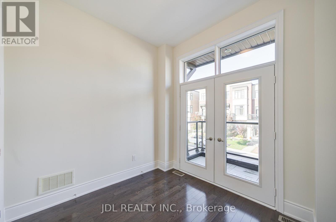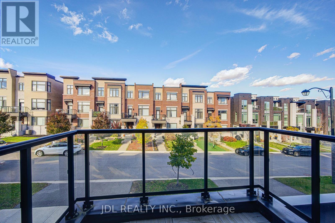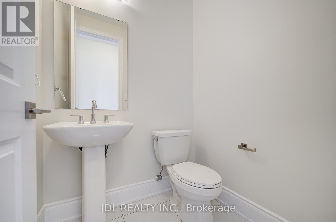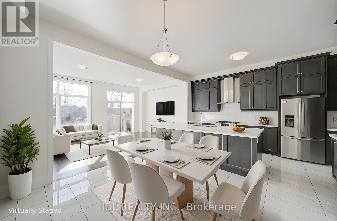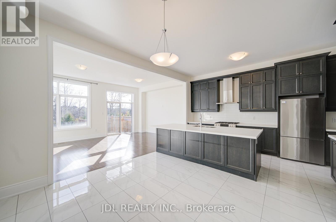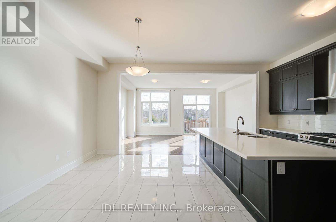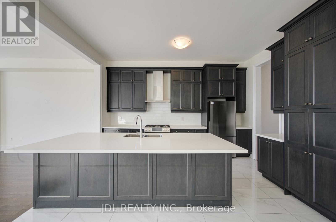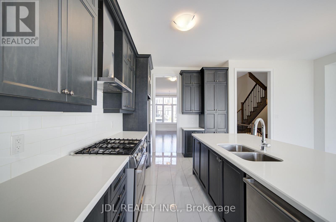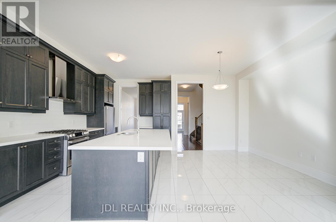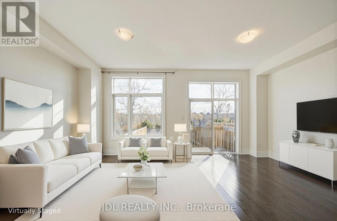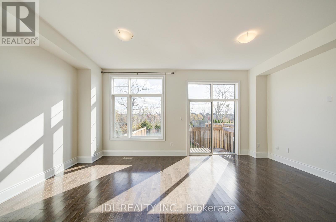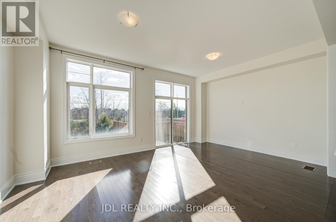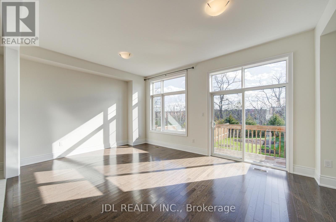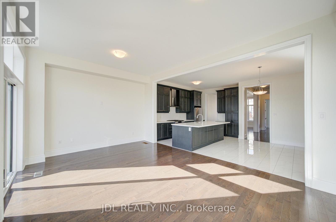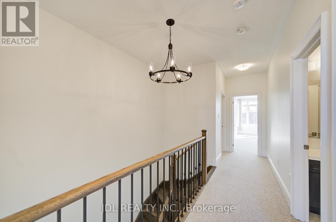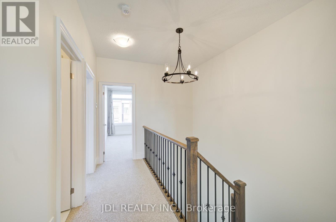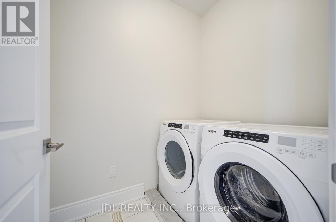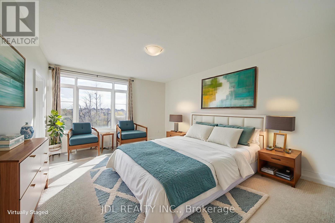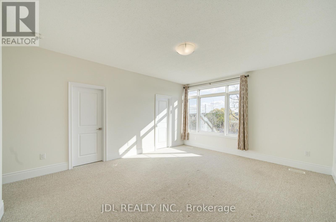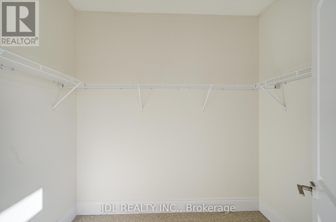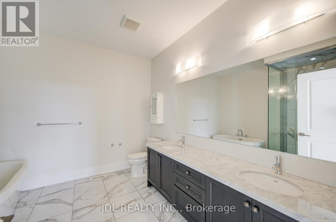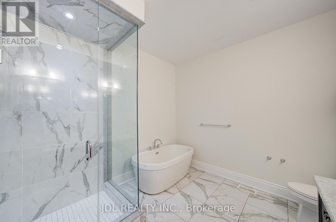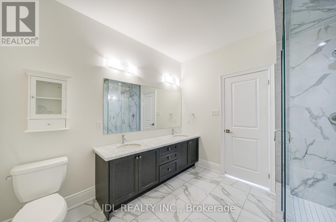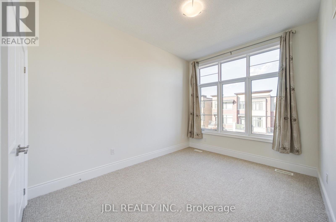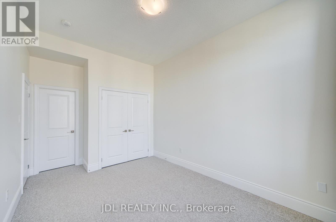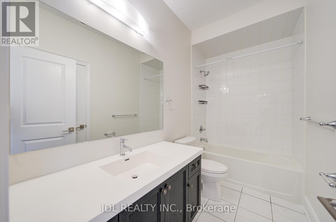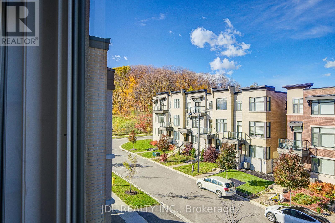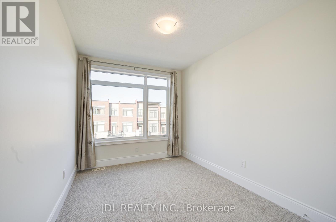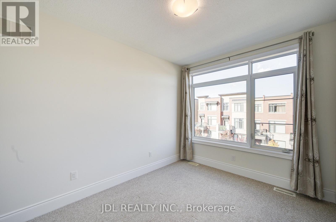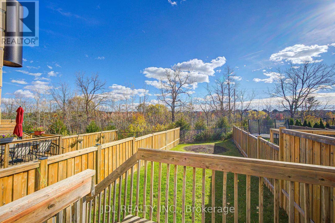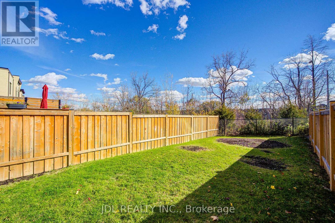94 Carrville Woods Circle Vaughan, Ontario L6A 4Z6
$1,558,000
Modern luxury freehold townhouse backing onto green space in Valleys of Thornhill / Carville Woods! Nearly 3,000 sq.ft. of elegant living featuring soaring 10 ft ceilings on the main floor and 9 ft ceilings on both upper and lower levels. Freshly painted throughout. This stunning home offers an open-concept layout, upgraded kitchen with an oversized quartz island, multiple balconies, and a dedicated main-floor office. Enjoy a bright family room with walkout to the deck and a south-facing backyard and oversized windows that flood the space with natural light. The ground level features a finished recreation room, complete with a wet bar and 2-piece washroom-perfect for entertaining or flexible living. Located just steps from top schools, parks, the Lebovic Centre, shopping, GO Transit, and major highways, this home delivers modern style, exceptional comfort, and an unbeatable location. Note: Photos are virtually staged. (id:60365)
Property Details
| MLS® Number | N12516438 |
| Property Type | Single Family |
| Community Name | Patterson |
| EquipmentType | Water Heater |
| ParkingSpaceTotal | 2 |
| RentalEquipmentType | Water Heater |
Building
| BathroomTotal | 4 |
| BedroomsAboveGround | 3 |
| BedroomsTotal | 3 |
| Appliances | Garage Door Opener Remote(s), Dishwasher, Dryer, Stove, Washer, Whirlpool, Window Coverings, Refrigerator |
| BasementType | None |
| ConstructionStyleAttachment | Attached |
| CoolingType | Central Air Conditioning |
| ExteriorFinish | Brick |
| FlooringType | Ceramic |
| FoundationType | Concrete |
| HalfBathTotal | 2 |
| HeatingFuel | Natural Gas |
| HeatingType | Forced Air |
| StoriesTotal | 3 |
| SizeInterior | 2500 - 3000 Sqft |
| Type | Row / Townhouse |
| UtilityWater | Municipal Water |
Parking
| Garage |
Land
| Acreage | No |
| Sewer | Sanitary Sewer |
| SizeDepth | 132 Ft |
| SizeFrontage | 20 Ft ,9 In |
| SizeIrregular | 20.8 X 132 Ft |
| SizeTotalText | 20.8 X 132 Ft |
Rooms
| Level | Type | Length | Width | Dimensions |
|---|---|---|---|---|
| Main Level | Living Room | 3.05 m | 6.09 m | 3.05 m x 6.09 m |
| Main Level | Bathroom | Measurements not available | ||
| Main Level | Dining Room | 3.05 m | 6.09 m | 3.05 m x 6.09 m |
| Main Level | Kitchen | 2.86 m | 4.57 m | 2.86 m x 4.57 m |
| Main Level | Den | 2.92 m | 2.74 m | 2.92 m x 2.74 m |
| Main Level | Eating Area | 3.23 m | 3.93 m | 3.23 m x 3.93 m |
| Main Level | Family Room | 5.82 m | 3.96 m | 5.82 m x 3.96 m |
| Upper Level | Bathroom | Measurements not available | ||
| Upper Level | Bathroom | Measurements not available | ||
| Upper Level | Primary Bedroom | 4.38 m | 5.18 m | 4.38 m x 5.18 m |
| Upper Level | Bedroom 2 | 3.04 m | 4.02 m | 3.04 m x 4.02 m |
| Upper Level | Bedroom 3 | 2.93 m | 3.65 m | 2.93 m x 3.65 m |
| Ground Level | Bathroom | Measurements not available | ||
| Ground Level | Recreational, Games Room | 5.82 m | 5.06 m | 5.82 m x 5.06 m |
https://www.realtor.ca/real-estate/29074770/94-carrville-woods-circle-vaughan-patterson-patterson
Tina Yao
Salesperson
105 - 95 Mural Street
Richmond Hill, Ontario L4B 3G2


