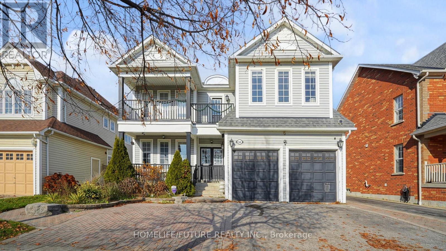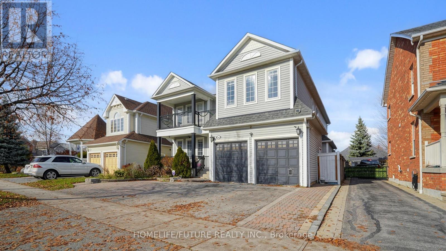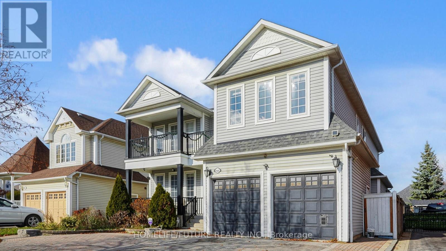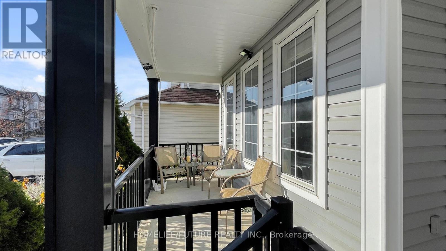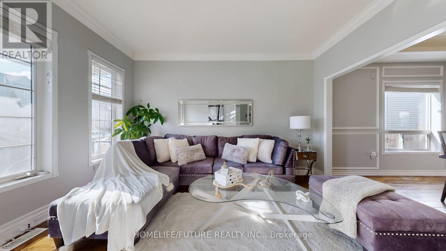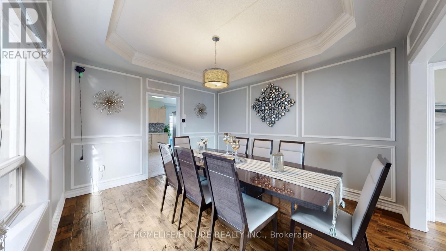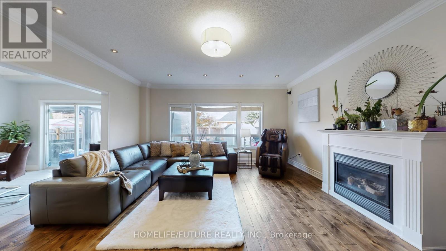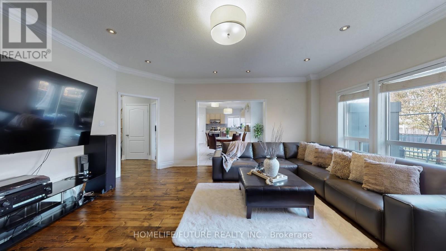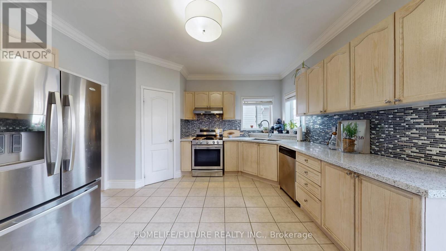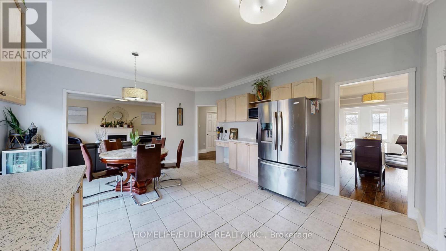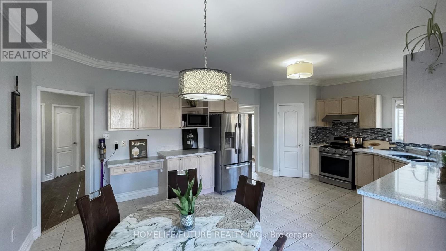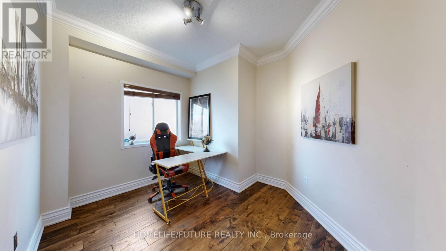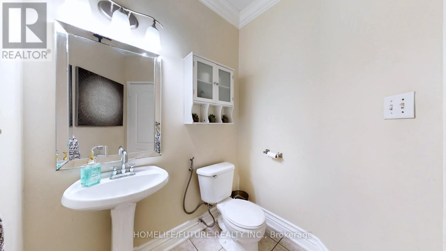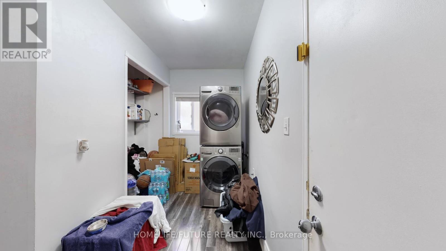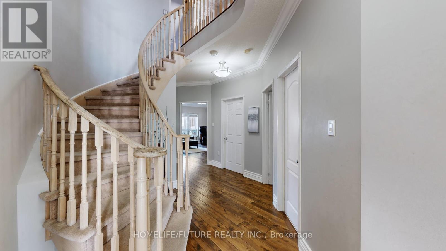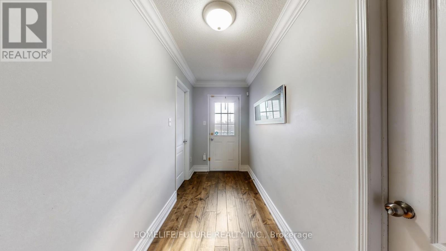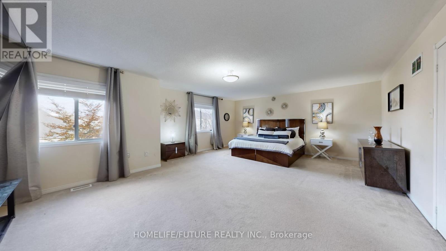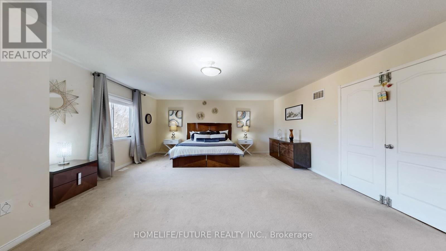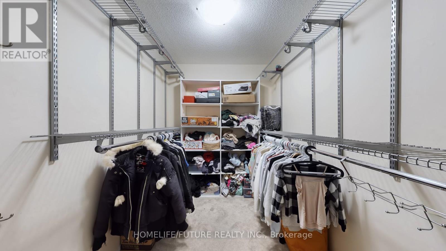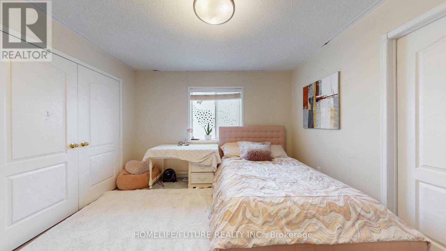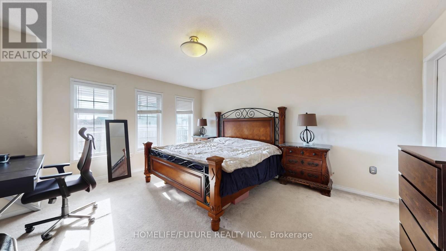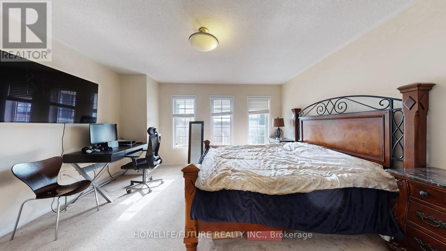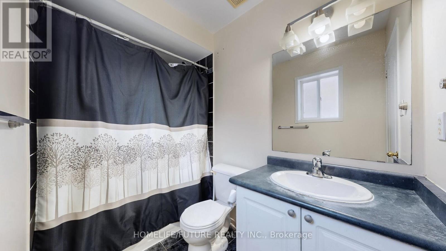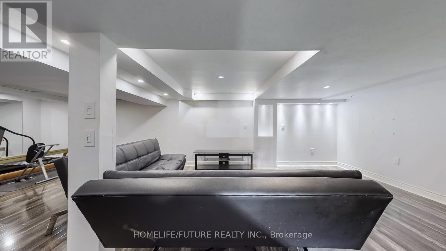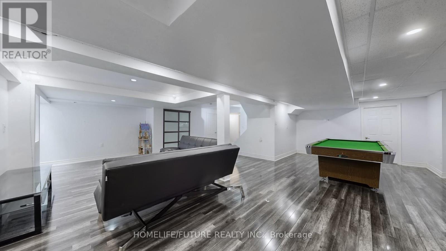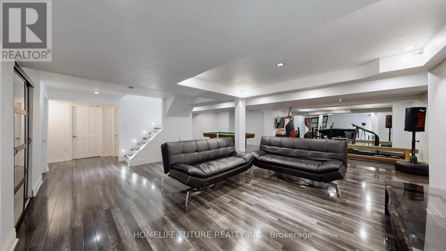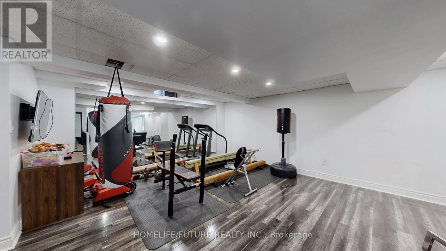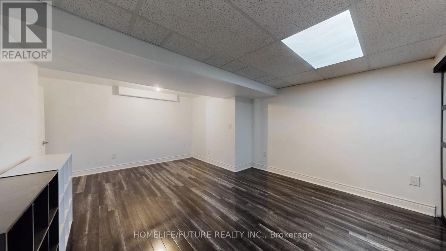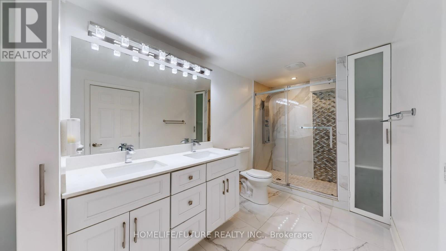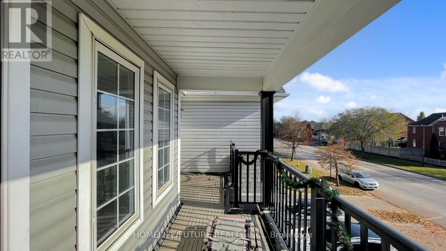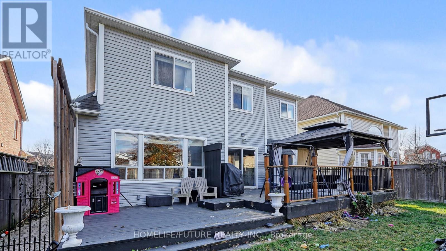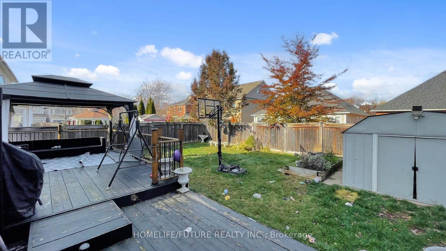94 Carnwith Drive E Whitby, Ontario L1M 2K8
$999,000
3235 Sq Ft Fernway Model In Family Friendly Brooklin! The Perfect Family Layout With Large Kitchen & Family Room Areas. Finished Basement With Room And Washroom. 9' Ceilings On Main, Pot Lights, S/S Appliances, Walk-In Closets In All Bedrooms, 7" Hand Scraped Hardwood, Upgraded Crown Moulding And Baseboards, Upgraded Aluminum Railings, Upgraded Lighting, Large Two-Tier Entertainers Deck With Outdoor Gas Fireplace & 12'X10' Gazebo, Walking Distance To Schools & Amenities! (id:60365)
Property Details
| MLS® Number | E12570292 |
| Property Type | Single Family |
| Neigbourhood | Brooklin |
| Community Name | Brooklin |
| ParkingSpaceTotal | 5 |
Building
| BathroomTotal | 5 |
| BedroomsAboveGround | 4 |
| BedroomsBelowGround | 1 |
| BedroomsTotal | 5 |
| Appliances | Dishwasher, Dryer, Stove, Washer, Refrigerator |
| BasementDevelopment | Finished |
| BasementType | N/a (finished) |
| ConstructionStyleAttachment | Detached |
| CoolingType | Central Air Conditioning |
| ExteriorFinish | Vinyl Siding |
| FireplacePresent | Yes |
| FlooringType | Hardwood |
| FoundationType | Unknown |
| HalfBathTotal | 1 |
| HeatingFuel | Natural Gas |
| HeatingType | Forced Air |
| StoriesTotal | 2 |
| SizeInterior | 3000 - 3500 Sqft |
| Type | House |
| UtilityWater | Municipal Water |
Parking
| Attached Garage | |
| Garage |
Land
| Acreage | No |
| Sewer | Sanitary Sewer |
| SizeDepth | 114 Ft ,10 In |
| SizeFrontage | 49 Ft ,3 In |
| SizeIrregular | 49.3 X 114.9 Ft |
| SizeTotalText | 49.3 X 114.9 Ft |
Rooms
| Level | Type | Length | Width | Dimensions |
|---|---|---|---|---|
| Second Level | Bedroom 4 | 5.51 m | 5.9 m | 5.51 m x 5.9 m |
| Second Level | Primary Bedroom | 9.21 m | 5.9 m | 9.21 m x 5.9 m |
| Second Level | Bedroom 2 | 4.72 m | 4.72 m | 4.72 m x 4.72 m |
| Second Level | Bedroom 3 | 5.43 m | 5.82 m | 5.43 m x 5.82 m |
| Basement | Recreational, Games Room | Measurements not available | ||
| Basement | Bedroom 5 | Measurements not available | ||
| Main Level | Kitchen | 4.17 m | 5.11 m | 4.17 m x 5.11 m |
| Main Level | Eating Area | 4.09 m | 5.9 m | 4.09 m x 5.9 m |
| Main Level | Family Room | 6.29 m | 6.92 m | 6.29 m x 6.92 m |
| Main Level | Dining Room | 4.48 m | 5.35 m | 4.48 m x 5.35 m |
| Main Level | Office | 4.33 m | 3.93 m | 4.33 m x 3.93 m |
| Main Level | Living Room | 4.48 m | 5.27 m | 4.48 m x 5.27 m |
https://www.realtor.ca/real-estate/29130271/94-carnwith-drive-e-whitby-brooklin-brooklin
Cyril Rajakumar
Salesperson
7 Eastvale Drive Unit 205
Markham, Ontario L3S 4N8
Rajah Masillamany
Salesperson
7 Eastvale Drive Unit 205
Markham, Ontario L3S 4N8

