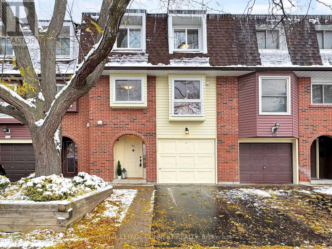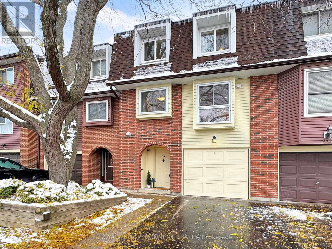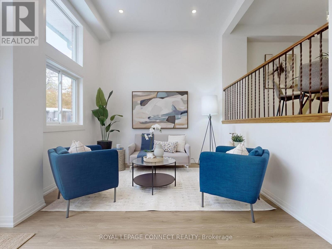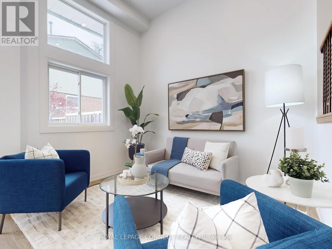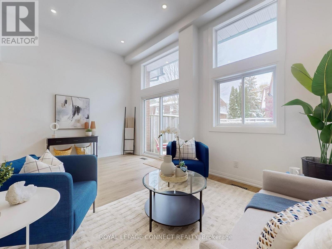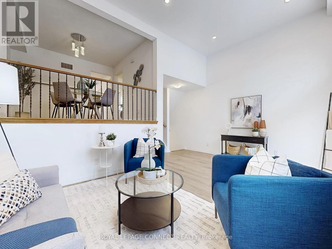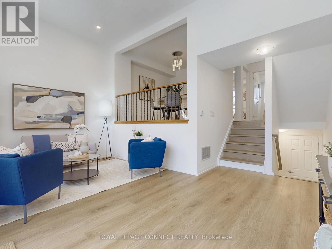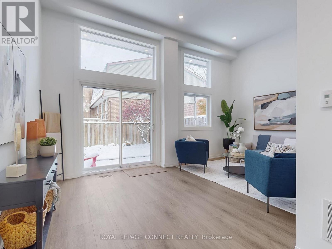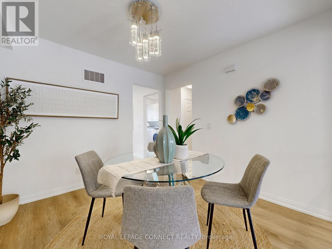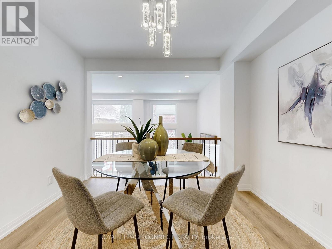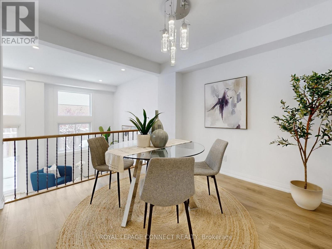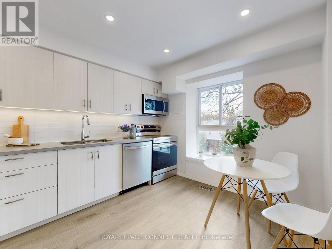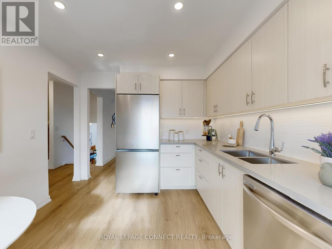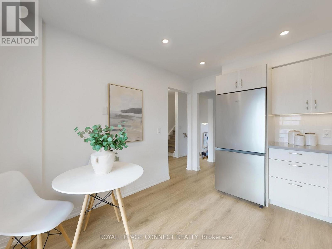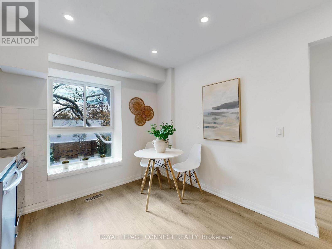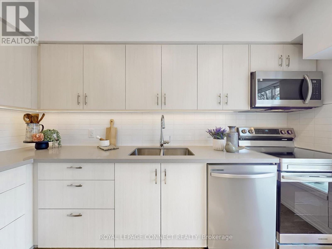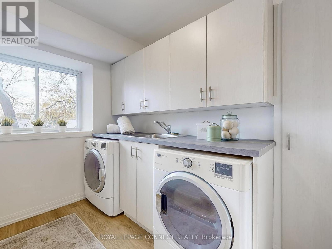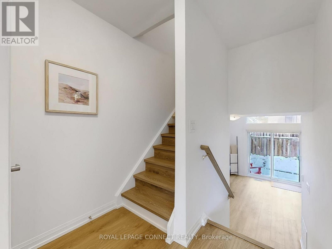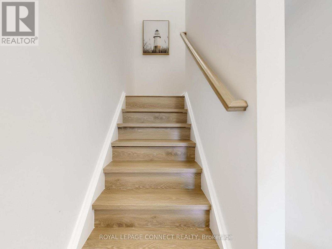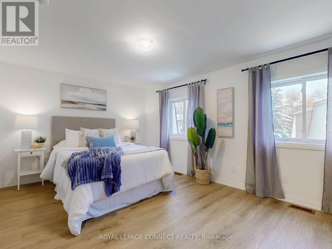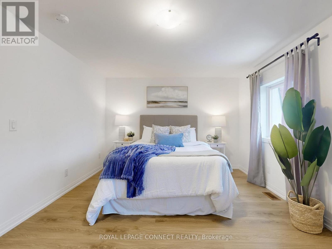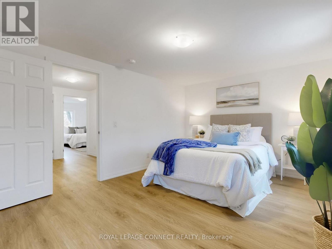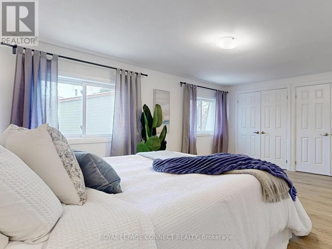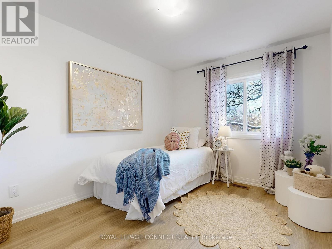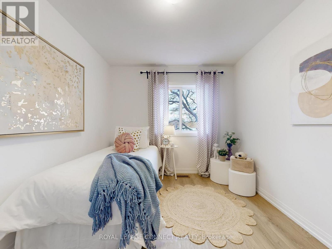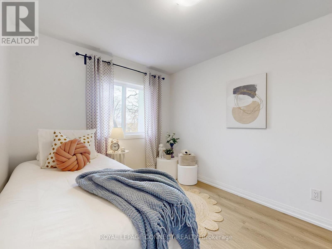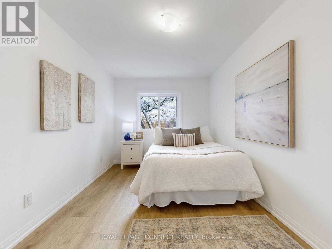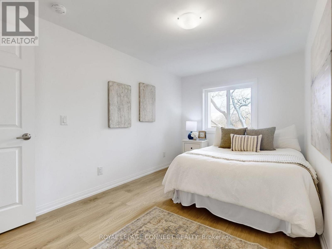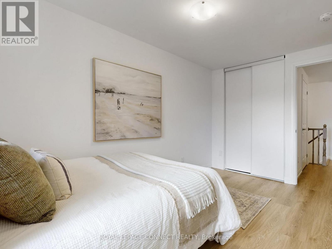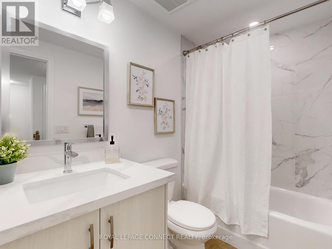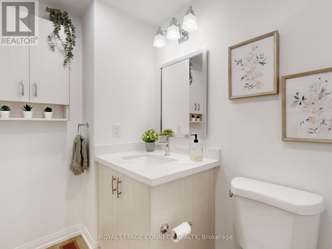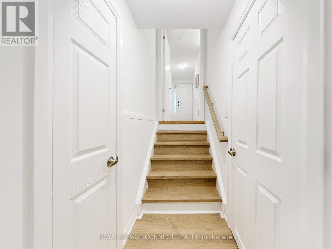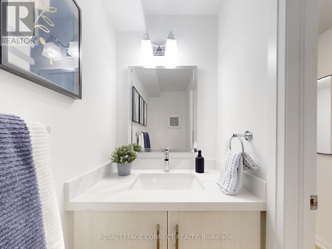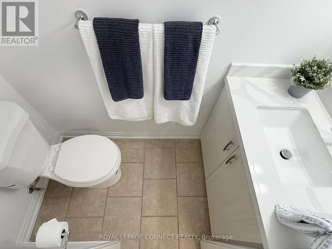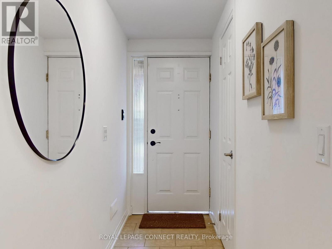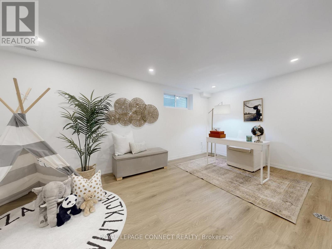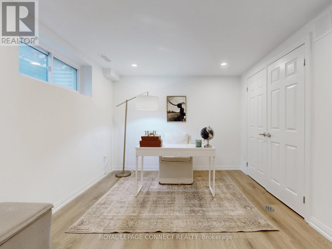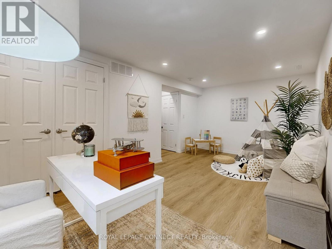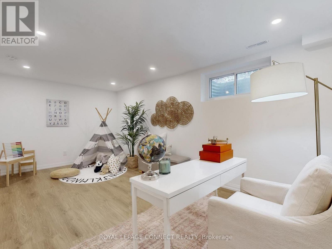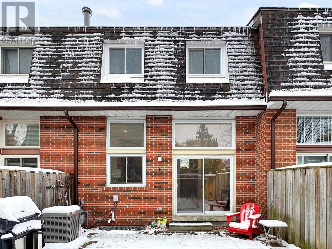94 - 4662 Kingston Road Toronto, Ontario M1E 4Y7
$719,900Maintenance, Common Area Maintenance, Water, Cable TV, Insurance
$545 Monthly
Maintenance, Common Area Maintenance, Water, Cable TV, Insurance
$545 MonthlyWelcome to 94-4662 Kingston Rd, Scarborough - Where Comfort Meets Convenience in the Heart of West Hill! This bright 3-bedroom condo townhouse has recently been completely renovated with brand new (2025) flooring, drywall, bathrooms, kitchen & appliances, furnace, ac, electrical, plumbing - the list goes on! Featuring 11' ceilings in the living room with floor to ceiling windows and a walkout to the private fenced terrace. The dining room overlooks the living room with plenty of natural light and a gorgeous new light fixture. The beautiful neutral flooring carries into the kitchen, where a large window overlooks the front yard and features a deep window sill, perfect for your favourite plants & herbs. Plenty of space here for a table and chairs or an island. Change the laundry over quickly while making dinner with the laundry room right next door to the kitchen. Upstairs you'll find a generous primary bedroom featuring two windows overlooking the terrace and two closets. The finished basement offers extra living space for movie nights, a home office or a gym. This home is the perfect blend of beauty, function, and family-friendly living. Located in a quiet, welcoming community, under 10 minutes to Guildwood GO, steps to TTC. Enjoy the convenience of a private parking space (plus one more in the garage), ample visitor parking, and access to a community playground, outdoor pool and tennis/basketball courts. Monthly maintenance fees include: Water, Cable TV, Internet, Building Insurance and Common Elements. Don't miss your chance to own in this vibrant and connected community! (id:60365)
Open House
This property has open houses!
2:00 pm
Ends at:4:00 pm
Property Details
| MLS® Number | E12541292 |
| Property Type | Single Family |
| Community Name | West Hill |
| AmenitiesNearBy | Hospital, Place Of Worship, Public Transit |
| CommunityFeatures | Pets Allowed With Restrictions |
| EquipmentType | Water Heater - Gas, Water Heater |
| Features | In Suite Laundry |
| ParkingSpaceTotal | 2 |
| PoolType | Outdoor Pool |
| RentalEquipmentType | Water Heater - Gas, Water Heater |
| Structure | Playground, Tennis Court, Patio(s) |
Building
| BathroomTotal | 2 |
| BedroomsAboveGround | 3 |
| BedroomsTotal | 3 |
| Amenities | Visitor Parking |
| Appliances | Water Heater, Dishwasher, Dryer, Garage Door Opener, Stove, Washer, Refrigerator |
| BasementDevelopment | Finished |
| BasementType | N/a (finished) |
| ConstructionStatus | Insulation Upgraded |
| CoolingType | Central Air Conditioning |
| ExteriorFinish | Brick |
| FireProtection | Smoke Detectors |
| HalfBathTotal | 1 |
| HeatingFuel | Natural Gas |
| HeatingType | Forced Air |
| StoriesTotal | 3 |
| SizeInterior | 1200 - 1399 Sqft |
| Type | Row / Townhouse |
Parking
| Garage |
Land
| Acreage | No |
| FenceType | Fenced Yard |
| LandAmenities | Hospital, Place Of Worship, Public Transit |
Rooms
| Level | Type | Length | Width | Dimensions |
|---|---|---|---|---|
| Second Level | Dining Room | 3.2 m | 3.1 m | 3.2 m x 3.1 m |
| Second Level | Kitchen | 3.62 m | 3.06 m | 3.62 m x 3.06 m |
| Second Level | Laundry Room | 3.3 m | 2.1 m | 3.3 m x 2.1 m |
| Third Level | Primary Bedroom | 4.63 m | 3.4 m | 4.63 m x 3.4 m |
| Third Level | Bedroom 2 | 4 m | 2.57 m | 4 m x 2.57 m |
| Third Level | Bedroom 3 | 3.27 m | 2.64 m | 3.27 m x 2.64 m |
| Basement | Recreational, Games Room | 3.6 m | 3 m | 3.6 m x 3 m |
| Main Level | Living Room | 5.38 m | 3.3 m | 5.38 m x 3.3 m |
https://www.realtor.ca/real-estate/29099622/94-4662-kingston-road-toronto-west-hill-west-hill
Alison P Bergin
Salesperson
4525 Kingston Rd Unit 2202
Toronto, Ontario M1E 2P1

