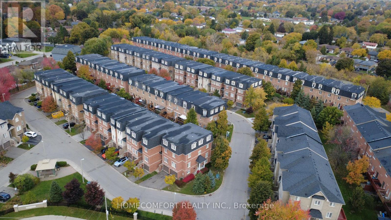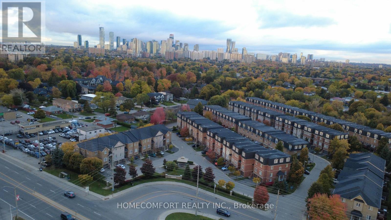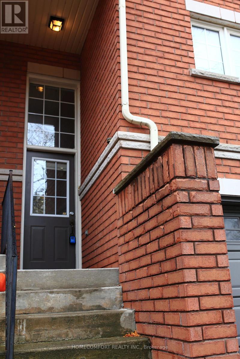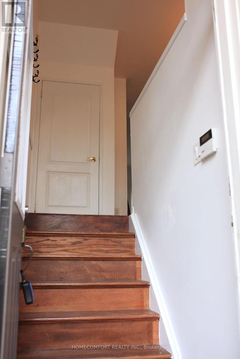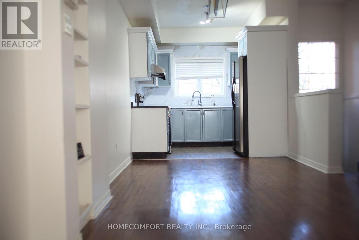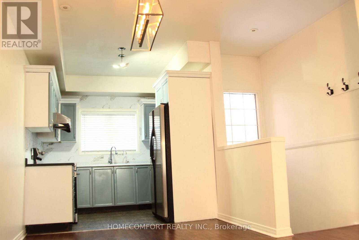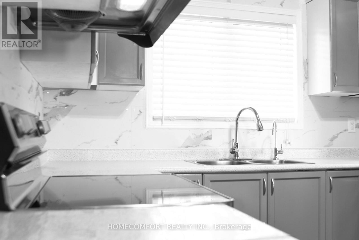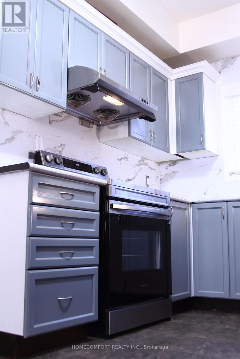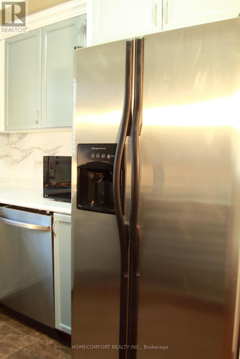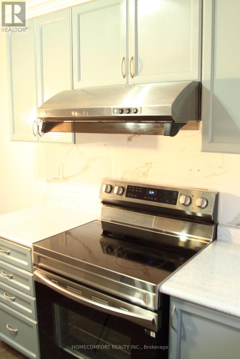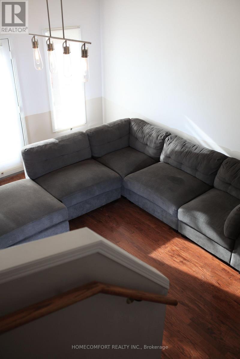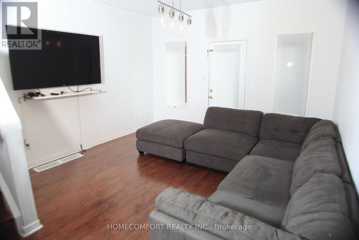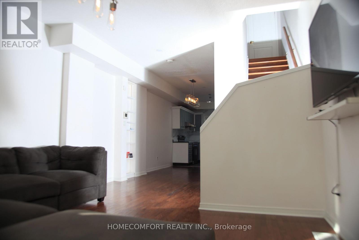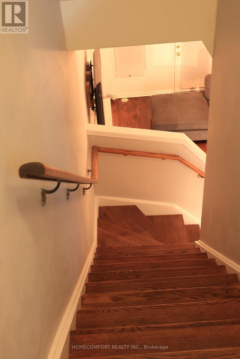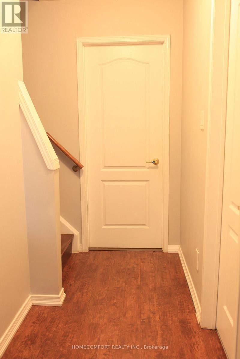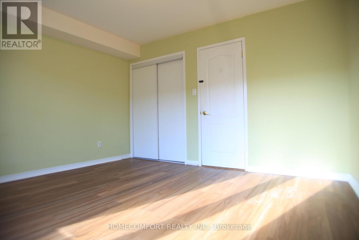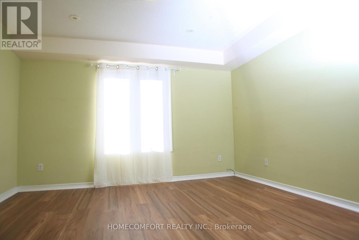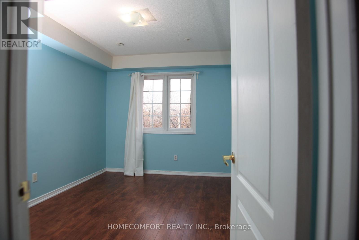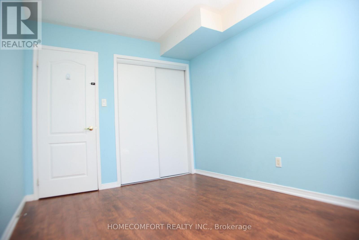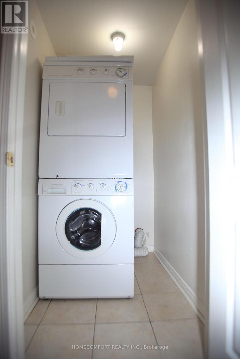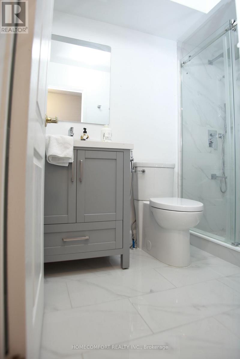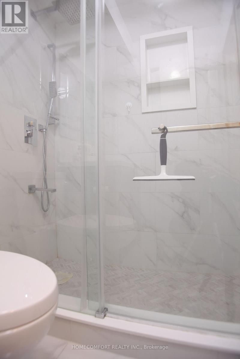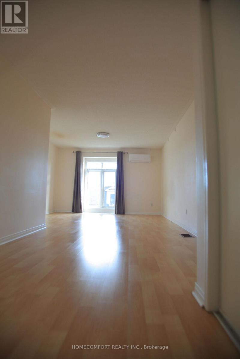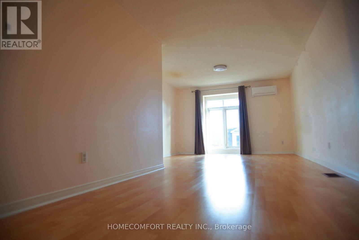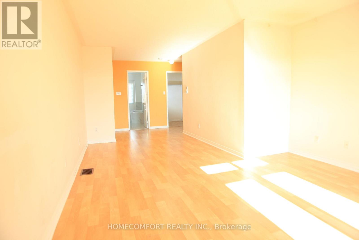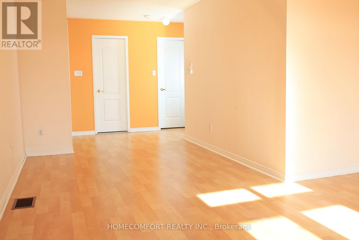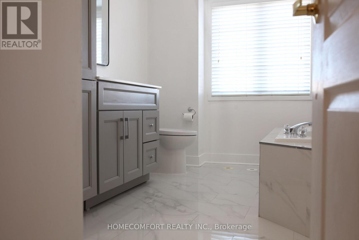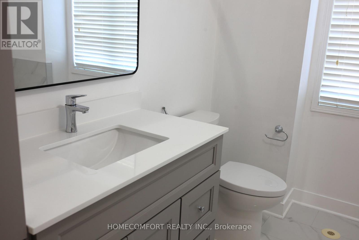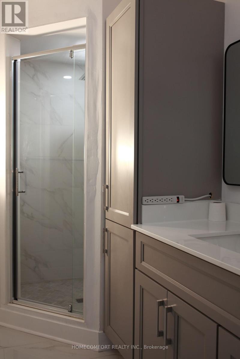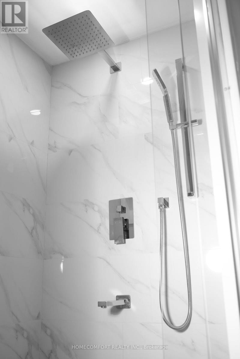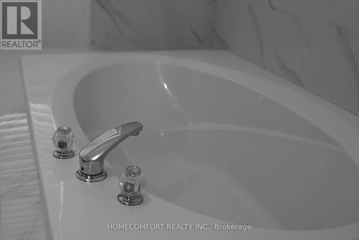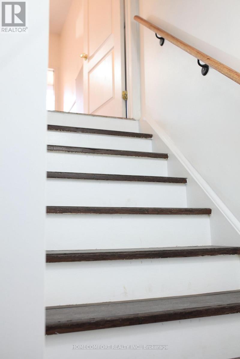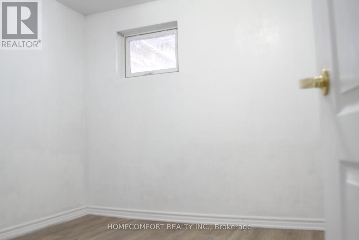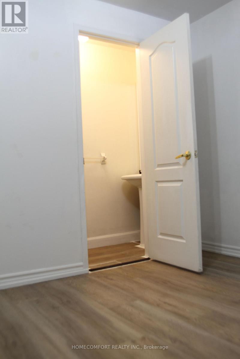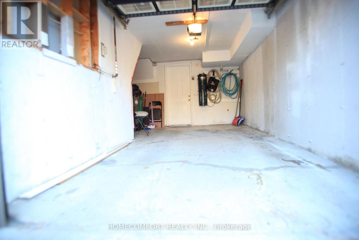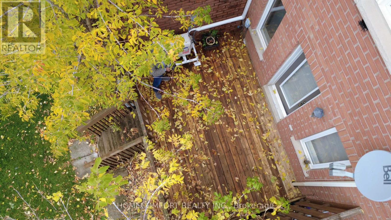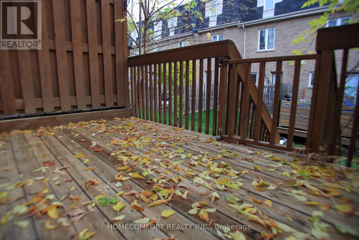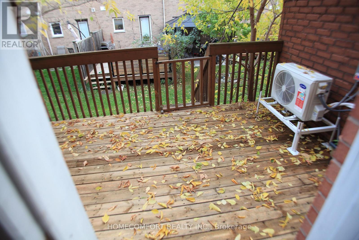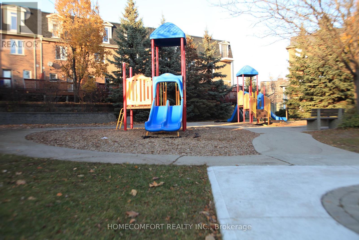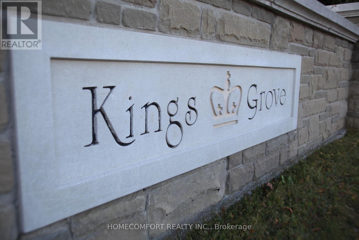94 - 435 Hensall Circle Mississauga, Ontario L5A 4P1
$3,300 Monthly
Traditional Townhome with Attached Garage. This spacious 3-storey townhouse is perfect for families or professionals seeking comfort and style. It features 3 bedrooms + finished basement room and 2.5 bathrooms, including a spacious master 5 PC ensuite. The open-concept main floor offers a functional kitchen, cozy living area, and direct walk-out to a private deck-perfect for outdoor dining or relaxation. A fully finished basement provides flexible space for a home office, gym, or playroom. The home also includes ample storage, laundry, and an attached garage with private driveway parking. Wall-mounted AC unit with remote control with both cooling and heating functions, provided in addition to the centralized air conditioning on the third floor Master Suite. Located in a quiet, family-friendly neighborhood, you'll enjoy easy access to parks, schools, shopping, and public transit. The complex features a playground and ample visitor parking. With modern finishes, spacious living space , and move-in ready condition, this townhome is a rare find. (id:60365)
Property Details
| MLS® Number | W12570082 |
| Property Type | Single Family |
| Community Name | Cooksville |
| AmenitiesNearBy | Hospital, Park, Place Of Worship, Public Transit, Schools |
| CommunityFeatures | Pets Not Allowed |
| Features | Carpet Free |
| ParkingSpaceTotal | 2 |
Building
| BathroomTotal | 3 |
| BedroomsAboveGround | 3 |
| BedroomsBelowGround | 1 |
| BedroomsTotal | 4 |
| Age | 16 To 30 Years |
| Amenities | Visitor Parking |
| Appliances | Water Purifier, Dishwasher, Dryer, Microwave, Hood Fan, Stove, Washer, Window Coverings, Refrigerator |
| BasementDevelopment | Finished |
| BasementType | N/a (finished) |
| CoolingType | Central Air Conditioning |
| ExteriorFinish | Brick |
| FlooringType | Ceramic, Laminate |
| HalfBathTotal | 1 |
| HeatingFuel | Natural Gas |
| HeatingType | Forced Air |
| StoriesTotal | 3 |
| SizeInterior | 1600 - 1799 Sqft |
| Type | Row / Townhouse |
Parking
| Garage |
Land
| Acreage | No |
| LandAmenities | Hospital, Park, Place Of Worship, Public Transit, Schools |
Rooms
| Level | Type | Length | Width | Dimensions |
|---|---|---|---|---|
| Second Level | Bedroom 2 | 3.96 m | 3.15 m | 3.96 m x 3.15 m |
| Second Level | Bedroom 3 | 3.61 m | 3.96 m | 3.61 m x 3.96 m |
| Third Level | Primary Bedroom | 8.53 m | 3.87 m | 8.53 m x 3.87 m |
| Lower Level | Recreational, Games Room | 3 m | 3.2 m | 3 m x 3.2 m |
| Main Level | Living Room | 5.77 m | 3.89 m | 5.77 m x 3.89 m |
| Main Level | Dining Room | 3.68 m | 2.65 m | 3.68 m x 2.65 m |
| Main Level | Kitchen | 2.7 m | 2.4 m | 2.7 m x 2.4 m |
https://www.realtor.ca/real-estate/29130103/94-435-hensall-circle-mississauga-cooksville-cooksville
Shelly Lan
Broker
250 Consumers Rd Suite #309
Toronto, Ontario M2J 4V6

