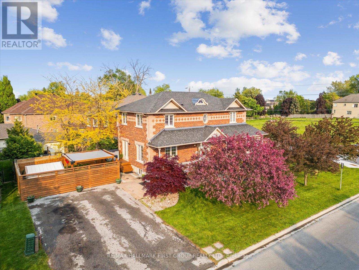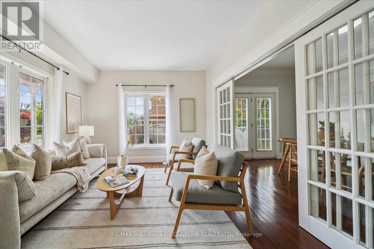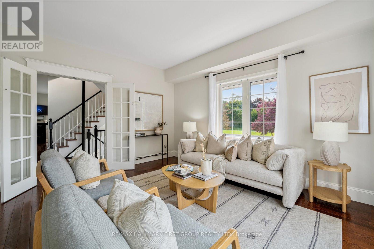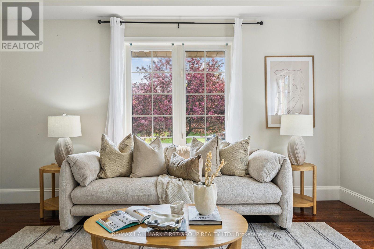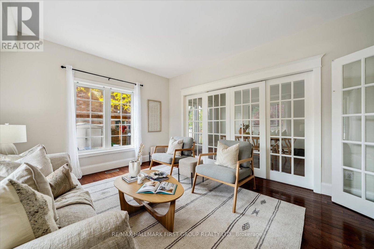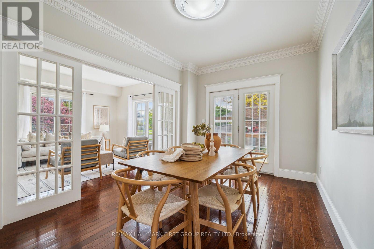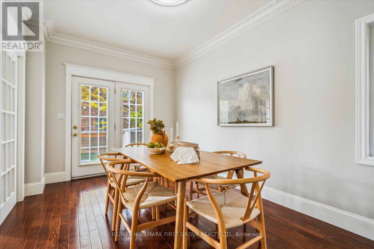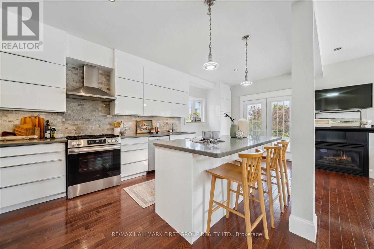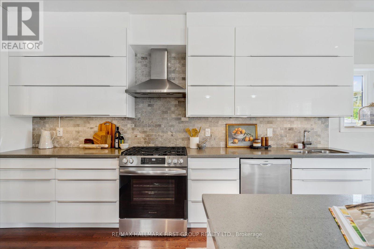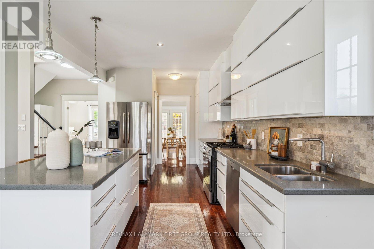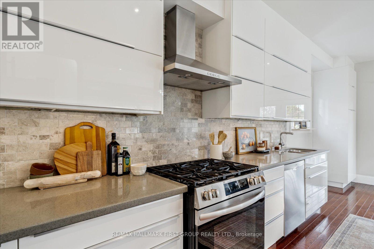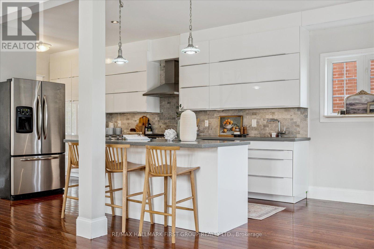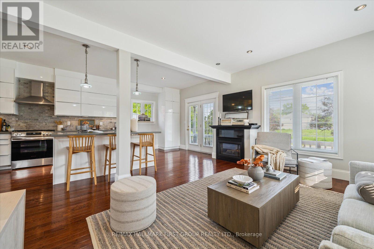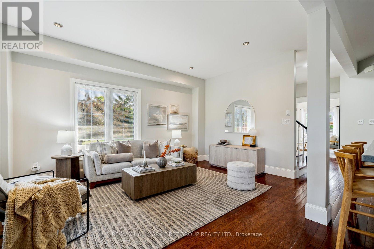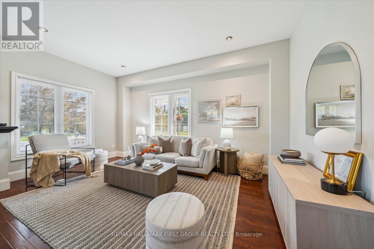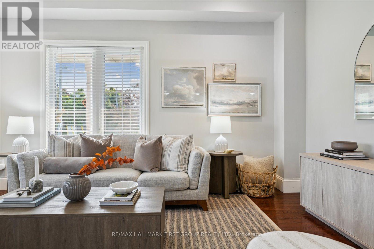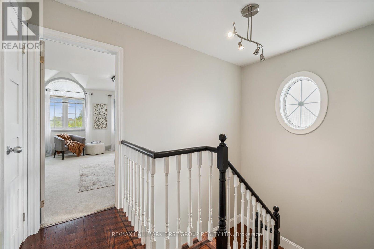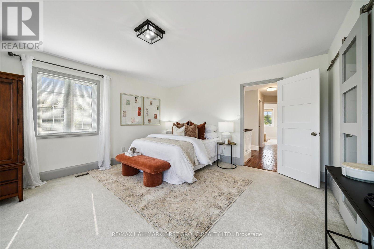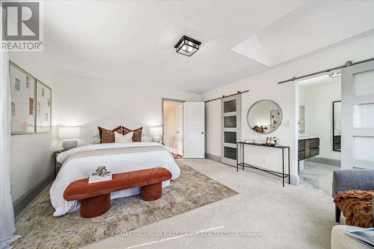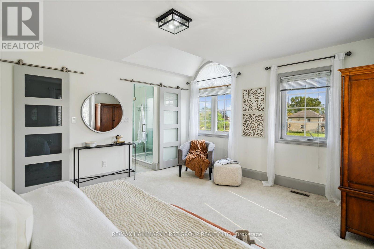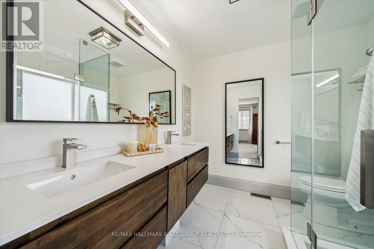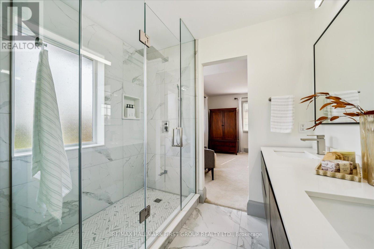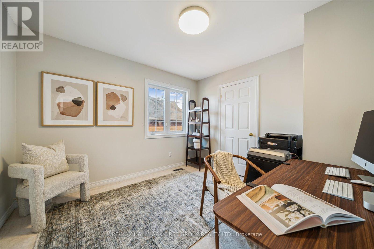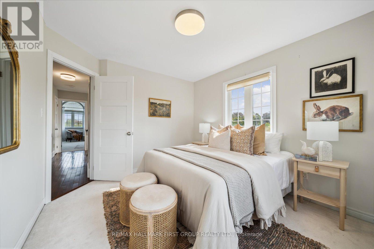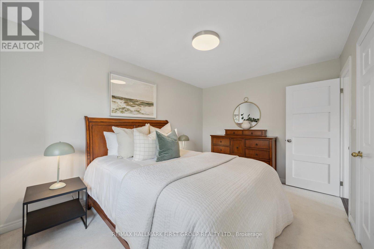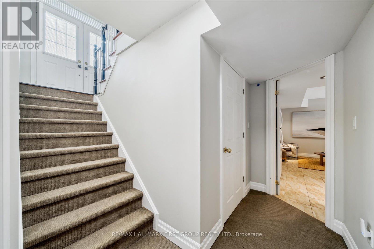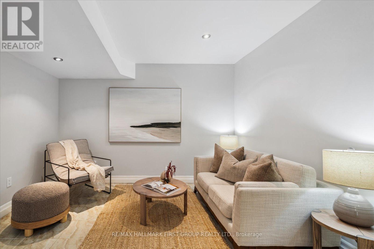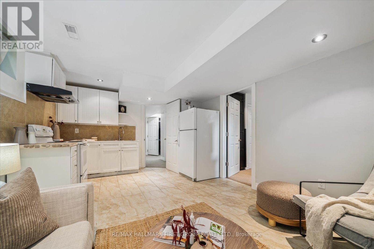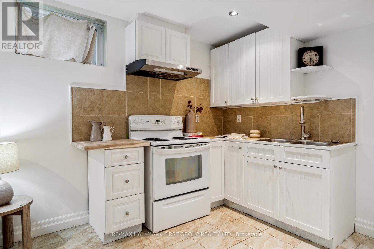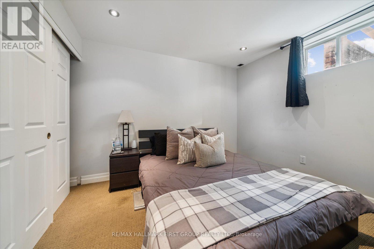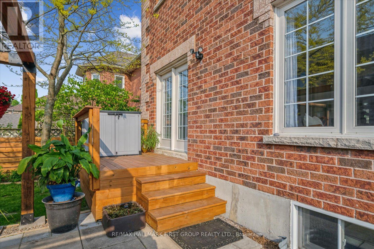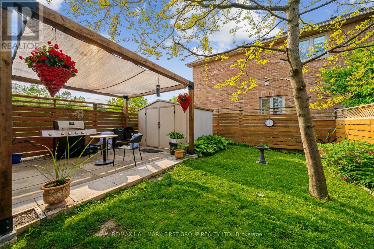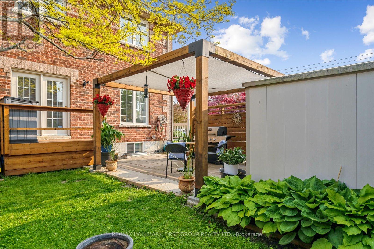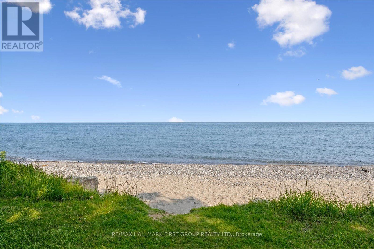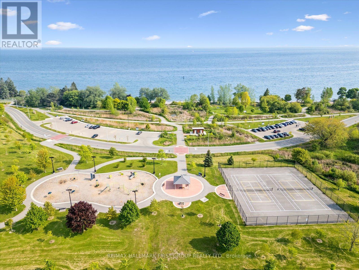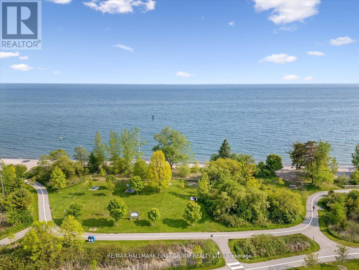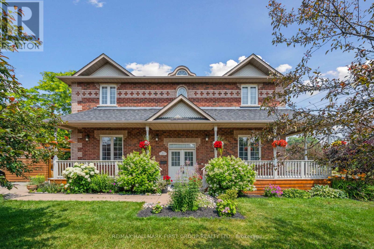937 Pickering Beach Road Ajax, Ontario L1S 1G3
$1,198,888
Live steps from the water in one of South Ajax's most coveted neighbourhoods! This custom Grand Built home combines quality craftsmanship with a location thats second to none just a short stroll to the lake, parks, and waterfront trails.Inside, over 4+1 bedrooms and a spacious layout are enhanced by hardwood floors, soaring 9-foot ceilings, and a custom-renovated kitchen with a massive centre island, stainless steel appliances, stylish backsplash, and abundant storage. Upstairs, retreat to the renovated primary ensuite with spa-inspired finishes, while the versatile lower-level in-law suite offers space for extended family or guests. Enjoy evenings on the wrap-around porch overlooking landscaped gardens, or explore the community that makes South Ajax so special. This isn't just a home its the lake lifestyle you've been waiting for. (id:60365)
Property Details
| MLS® Number | E12377979 |
| Property Type | Single Family |
| Community Name | South East |
| AmenitiesNearBy | Hospital, Place Of Worship, Park, Public Transit |
| Features | In-law Suite |
| ParkingSpaceTotal | 4 |
| Structure | Porch, Deck, Shed |
Building
| BathroomTotal | 4 |
| BedroomsAboveGround | 4 |
| BedroomsBelowGround | 1 |
| BedroomsTotal | 5 |
| Amenities | Fireplace(s) |
| Appliances | Dishwasher, Dryer, Hood Fan, Stove, Washer, Refrigerator |
| BasementDevelopment | Finished |
| BasementType | Full (finished) |
| ConstructionStyleAttachment | Detached |
| CoolingType | Central Air Conditioning |
| ExteriorFinish | Brick |
| FireplacePresent | Yes |
| FireplaceTotal | 1 |
| FlooringType | Hardwood, Carpeted |
| FoundationType | Concrete |
| HalfBathTotal | 1 |
| HeatingFuel | Natural Gas |
| HeatingType | Forced Air |
| StoriesTotal | 2 |
| SizeInterior | 2000 - 2500 Sqft |
| Type | House |
| UtilityWater | Municipal Water |
Parking
| No Garage |
Land
| Acreage | No |
| FenceType | Fully Fenced, Fenced Yard |
| LandAmenities | Hospital, Place Of Worship, Park, Public Transit |
| Sewer | Sanitary Sewer |
| SizeDepth | 100 Ft |
| SizeFrontage | 50 Ft |
| SizeIrregular | 50 X 100 Ft |
| SizeTotalText | 50 X 100 Ft |
| SurfaceWater | Lake/pond |
Rooms
| Level | Type | Length | Width | Dimensions |
|---|---|---|---|---|
| Second Level | Primary Bedroom | 4.87 m | 4.24 m | 4.87 m x 4.24 m |
| Second Level | Bedroom 2 | 3.23 m | 3.42 m | 3.23 m x 3.42 m |
| Second Level | Bedroom 3 | 3.11 m | 3.58 m | 3.11 m x 3.58 m |
| Second Level | Bedroom 4 | 2.98 m | 4.06 m | 2.98 m x 4.06 m |
| Lower Level | Bedroom | 3.28 m | 3.06 m | 3.28 m x 3.06 m |
| Lower Level | Media | 4.72 m | 3.04 m | 4.72 m x 3.04 m |
| Lower Level | Living Room | 3.52 m | 3.03 m | 3.52 m x 3.03 m |
| Lower Level | Kitchen | 2.3 m | 3.5 m | 2.3 m x 3.5 m |
| Main Level | Living Room | 3.56 m | 4.85 m | 3.56 m x 4.85 m |
| Main Level | Dining Room | 2.92 m | 4.45 m | 2.92 m x 4.45 m |
| Main Level | Kitchen | 3.15 m | 7.93 m | 3.15 m x 7.93 m |
| Main Level | Family Room | 3.78 m | 4.46 m | 3.78 m x 4.46 m |
https://www.realtor.ca/real-estate/28807644/937-pickering-beach-road-ajax-south-east-south-east
Mary Roy
Broker
314 Harwood Ave South #200
Ajax, Ontario L1S 2J1
Ornella Bacon
Broker
314 Harwood Ave South #200
Ajax, Ontario L1S 2J1

