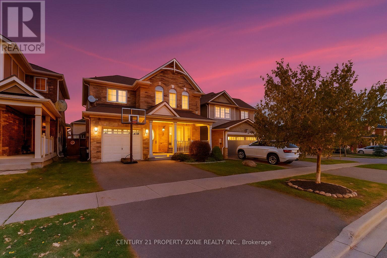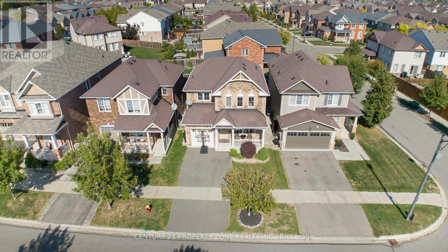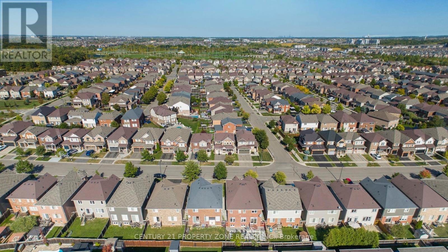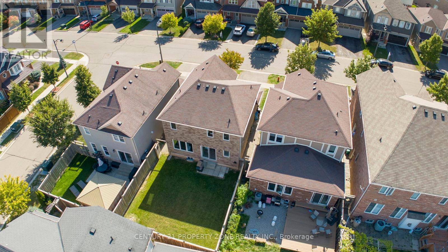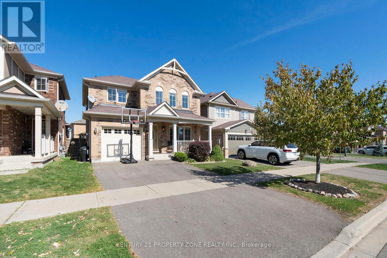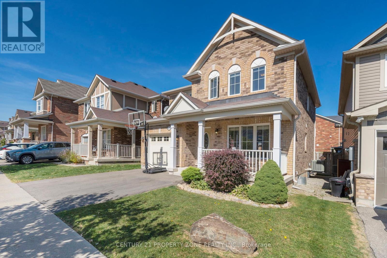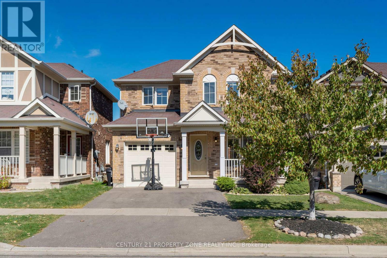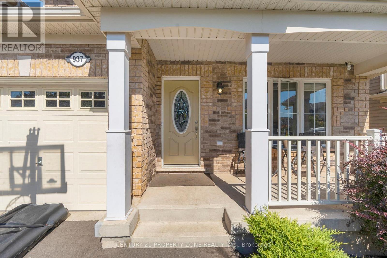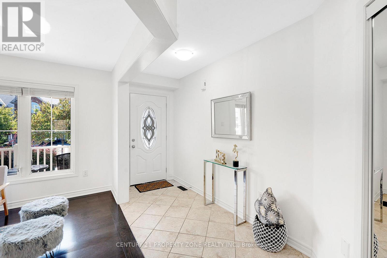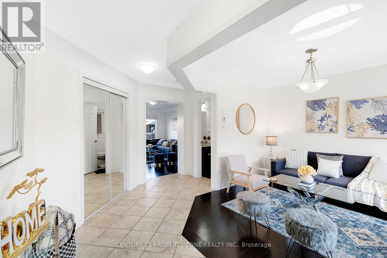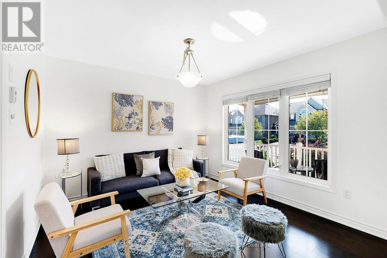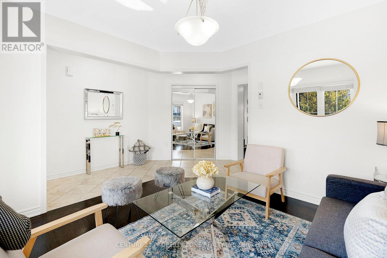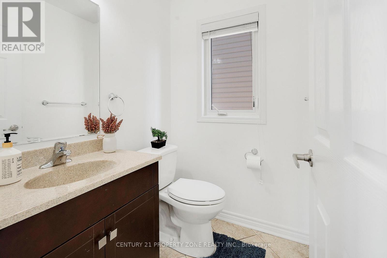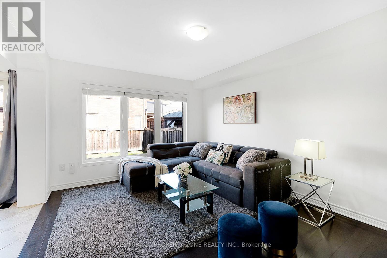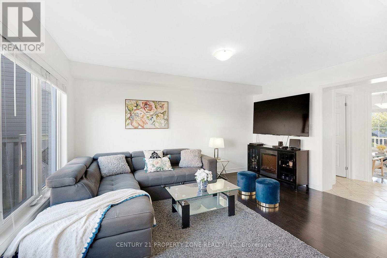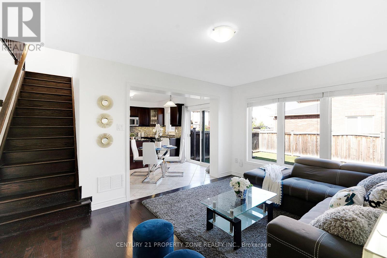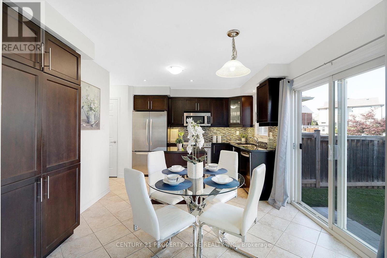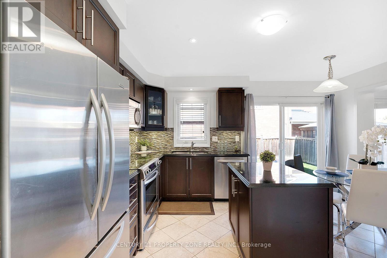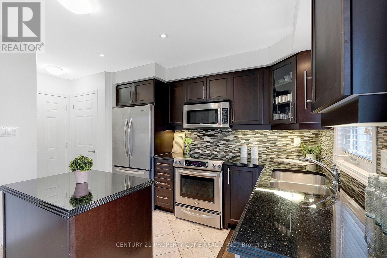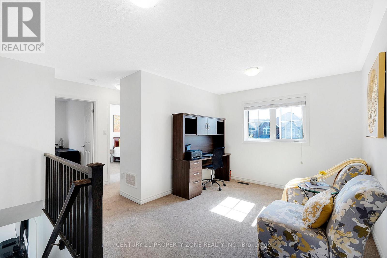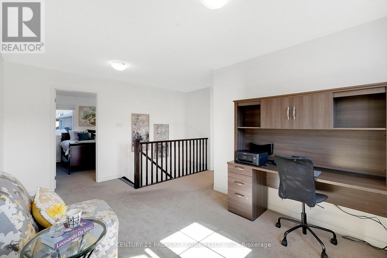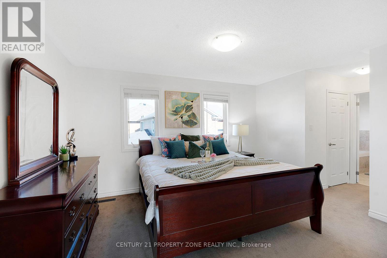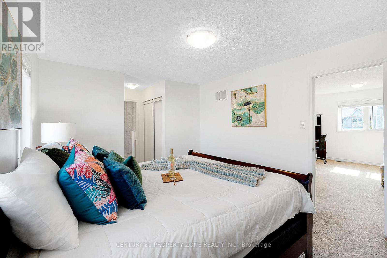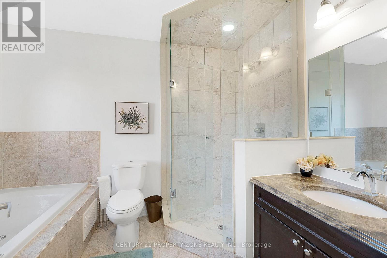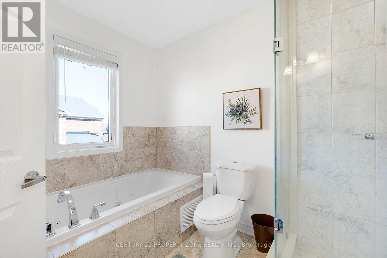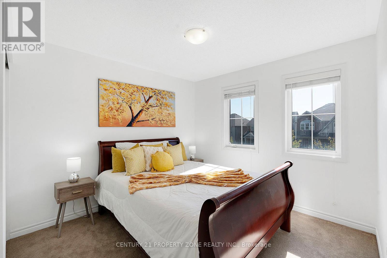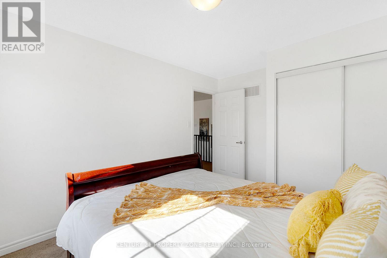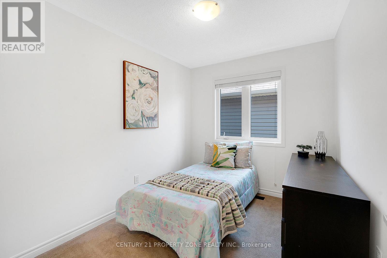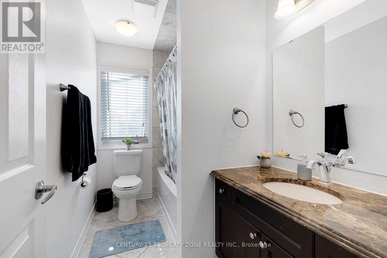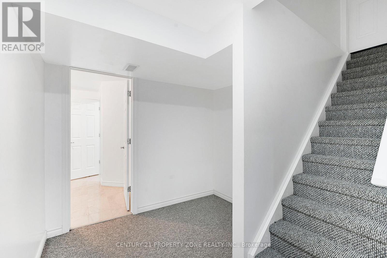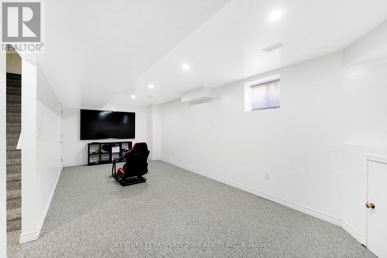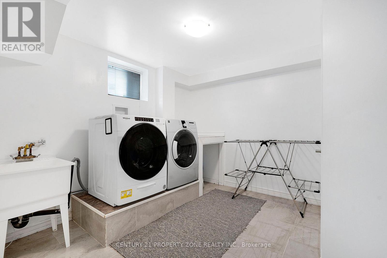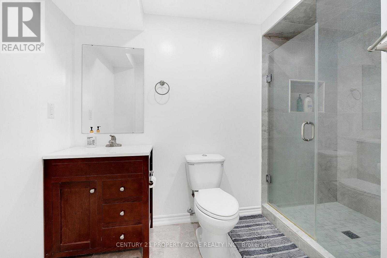937 Dice Way Milton, Ontario L9T 8C9
$999,000
Welcome to Milton, one of the GTAs newest and fastest-growing neighborhoods! This single-family home is ideally located within walking distance of schools, parks, sports centers, transit, and all essential amenities. This Beautiful home features three bright and spacious bedrooms, each with large windows that allow natural light to flood the rooms, creating the perfect environment for family living. Chef Delight kitchen boasts Granite countertops, a stylish backsplash, and modern finishes. The bathrooms feature contemporary electrical fixtures, and Granite countertops. The open-concept living and dining areas provide a seamless flow, perfect for both daily living and entertaining. The property also offers a separate office room, making it easy to manage office-related work or use it as a reading room or potential fourth bedroom. Step outside to a fully fenced backyard, providing privacy and plenty of space for outdoor enjoyment. The extended driveway offers additional parking space for convenience. This home is a rare gem and a must-see! Additionally, potential of 1,000 sq. ft. in-law suite with one bedroom, offering exciting possibilities for customization (id:60365)
Property Details
| MLS® Number | W12417928 |
| Property Type | Single Family |
| Community Name | 1038 - WI Willmott |
| AmenitiesNearBy | Hospital, Park, Public Transit |
| CommunityFeatures | Community Centre |
| EquipmentType | Water Heater |
| ParkingSpaceTotal | 3 |
| RentalEquipmentType | Water Heater |
| Structure | Patio(s), Porch |
Building
| BathroomTotal | 4 |
| BedroomsAboveGround | 3 |
| BedroomsBelowGround | 2 |
| BedroomsTotal | 5 |
| Age | 6 To 15 Years |
| Appliances | Garage Door Opener Remote(s), All, Dishwasher, Dryer, Microwave, Stove, Washer, Refrigerator |
| BasementDevelopment | Finished |
| BasementType | N/a (finished) |
| ConstructionStyleAttachment | Detached |
| CoolingType | Central Air Conditioning |
| ExteriorFinish | Brick |
| FoundationType | Concrete |
| HalfBathTotal | 1 |
| HeatingFuel | Natural Gas |
| HeatingType | Forced Air |
| StoriesTotal | 2 |
| SizeInterior | 1500 - 2000 Sqft |
| Type | House |
| UtilityWater | Municipal Water |
Parking
| Attached Garage | |
| Garage |
Land
| Acreage | No |
| FenceType | Fenced Yard |
| LandAmenities | Hospital, Park, Public Transit |
| Sewer | Sanitary Sewer |
| SizeDepth | 88 Ft ,8 In |
| SizeFrontage | 34 Ft ,2 In |
| SizeIrregular | 34.2 X 88.7 Ft |
| SizeTotalText | 34.2 X 88.7 Ft|under 1/2 Acre |
Rooms
| Level | Type | Length | Width | Dimensions |
|---|---|---|---|---|
| Second Level | Family Room | 4.24 m | 4.85 m | 4.24 m x 4.85 m |
| Second Level | Primary Bedroom | 6.63 m | 3.56 m | 6.63 m x 3.56 m |
| Second Level | Bedroom 2 | 3.02 m | 3.02 m | 3.02 m x 3.02 m |
| Second Level | Bedroom 3 | 3.02 m | 4.19 m | 3.02 m x 4.19 m |
| Basement | Living Room | Measurements not available | ||
| Basement | Laundry Room | 1.4 m | 2.67 m | 1.4 m x 2.67 m |
| Main Level | Living Room | 4.85 m | 4.88 m | 4.85 m x 4.88 m |
| Main Level | Family Room | 3.73 m | 4.39 m | 3.73 m x 4.39 m |
| Main Level | Kitchen | 4.14 m | 3.28 m | 4.14 m x 3.28 m |
https://www.realtor.ca/real-estate/28893888/937-dice-way-milton-wi-willmott-1038-wi-willmott
Kush Oza
Broker
8975 Mcclaughlin Rd #6
Brampton, Ontario L6Y 0Z6
Surbhi Chouhan
Salesperson
8975 Mcclaughlin Rd #6
Brampton, Ontario L6Y 0Z6

