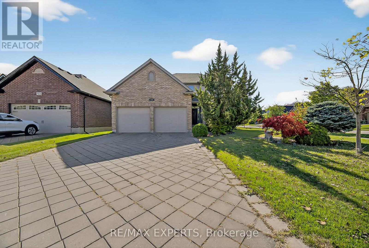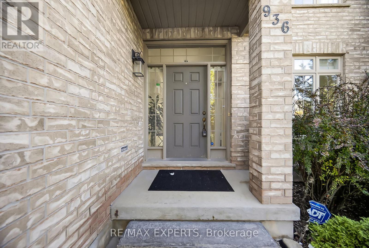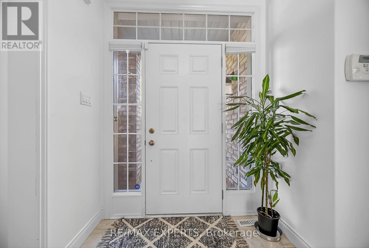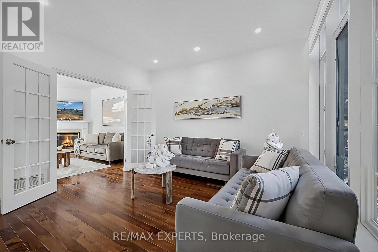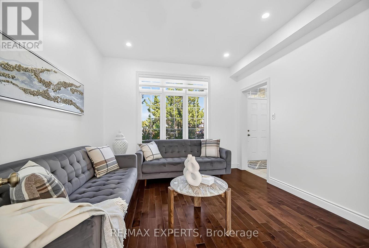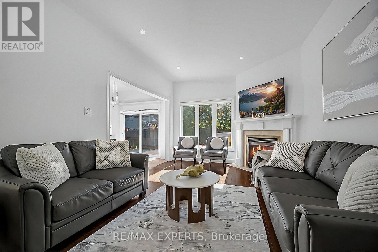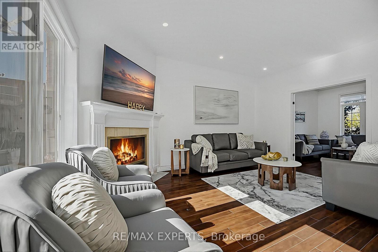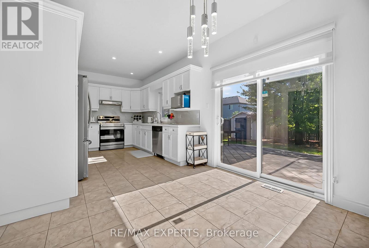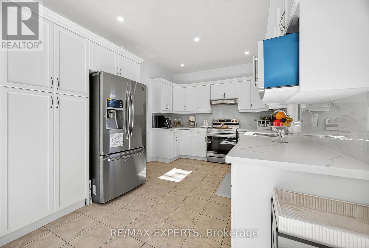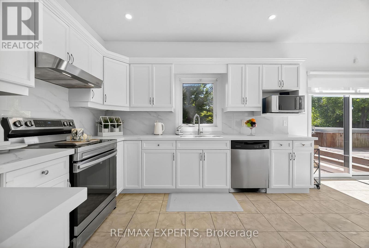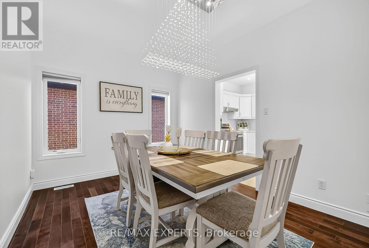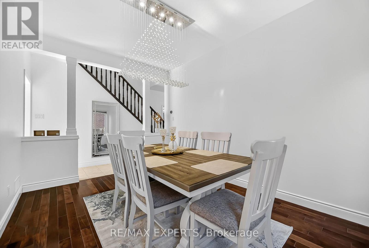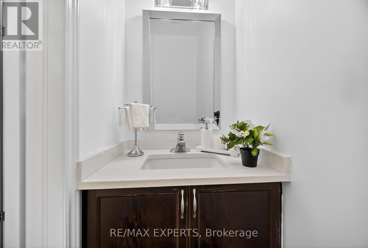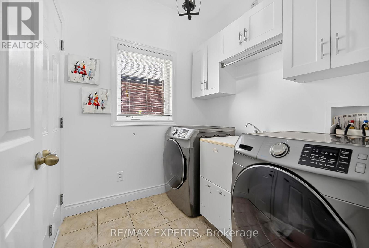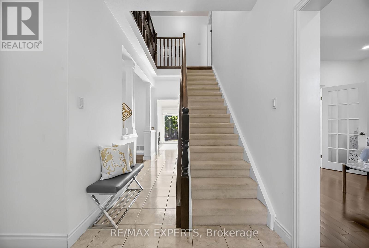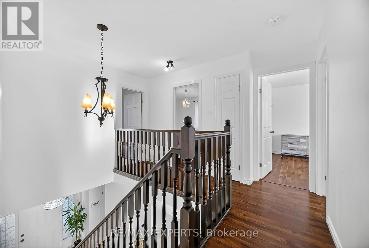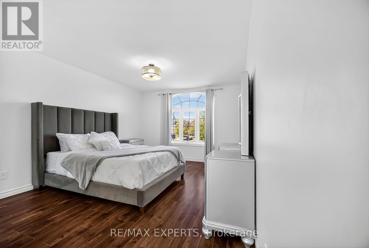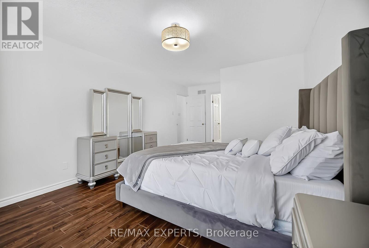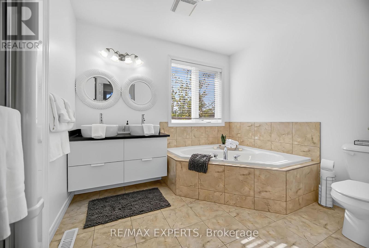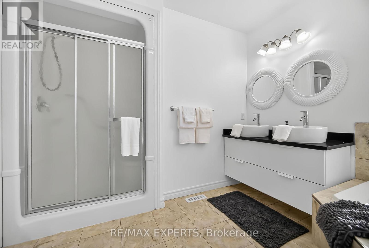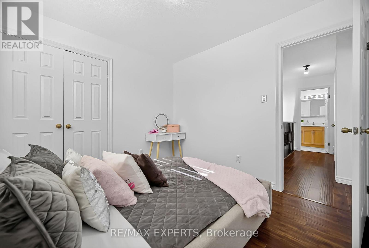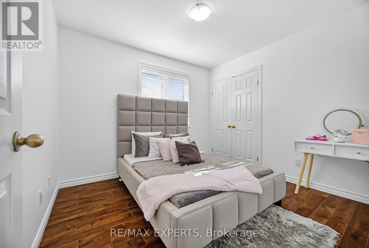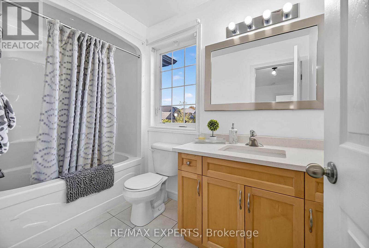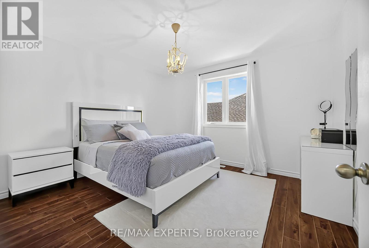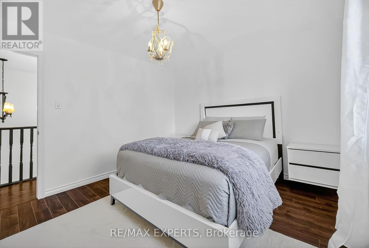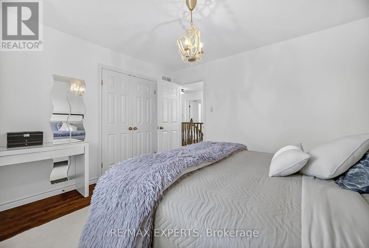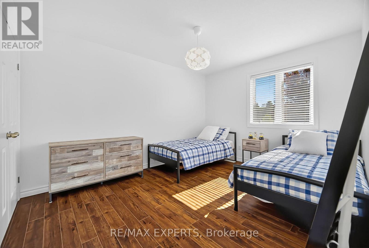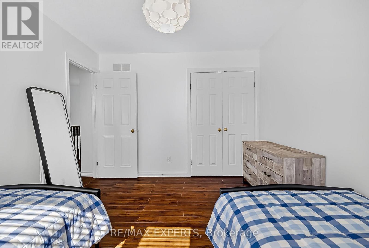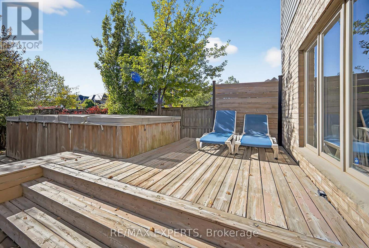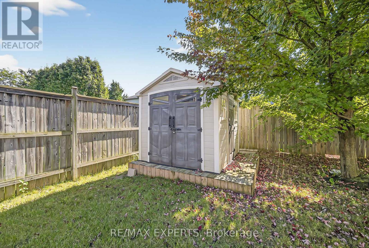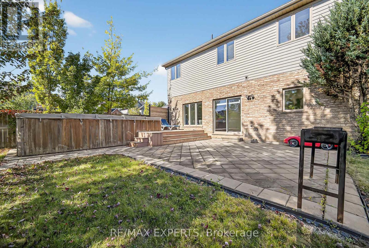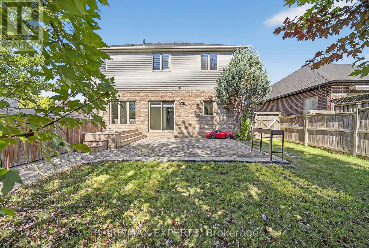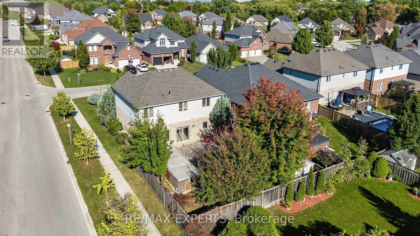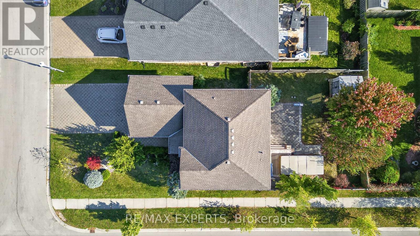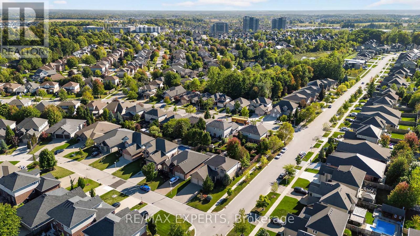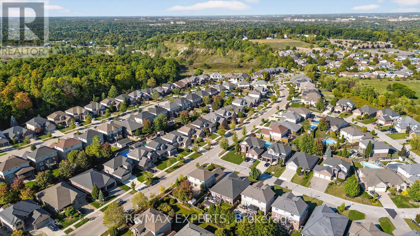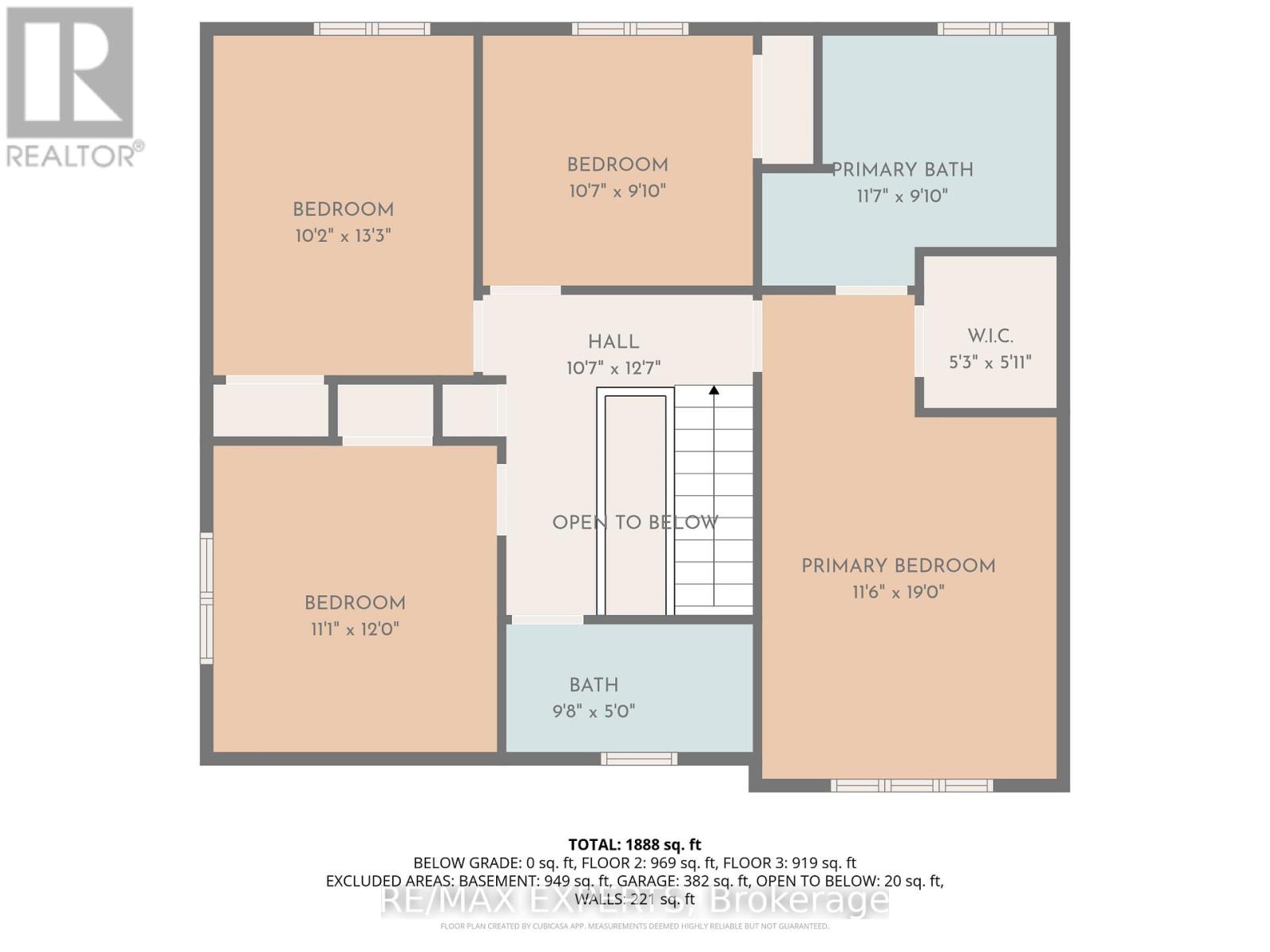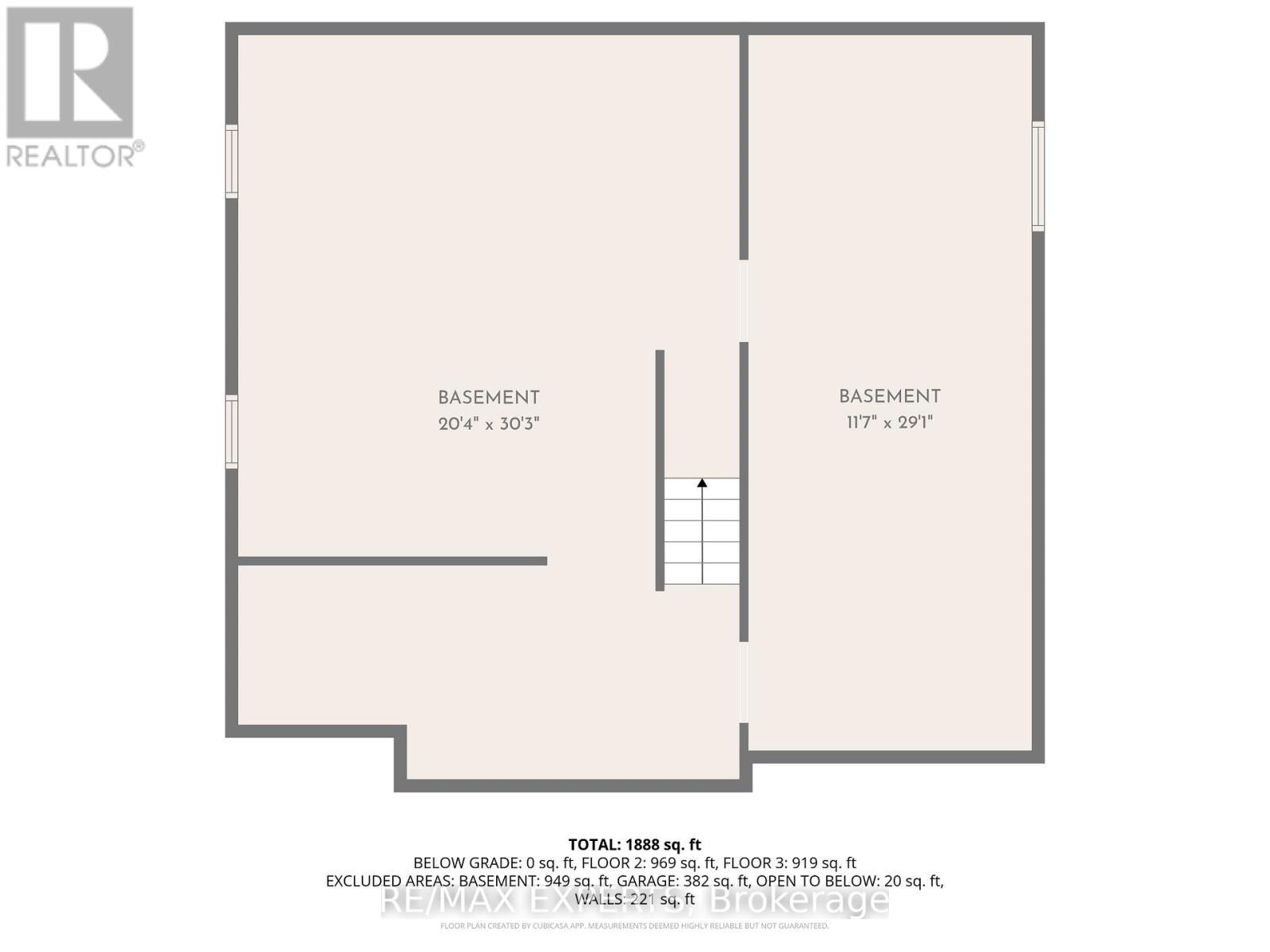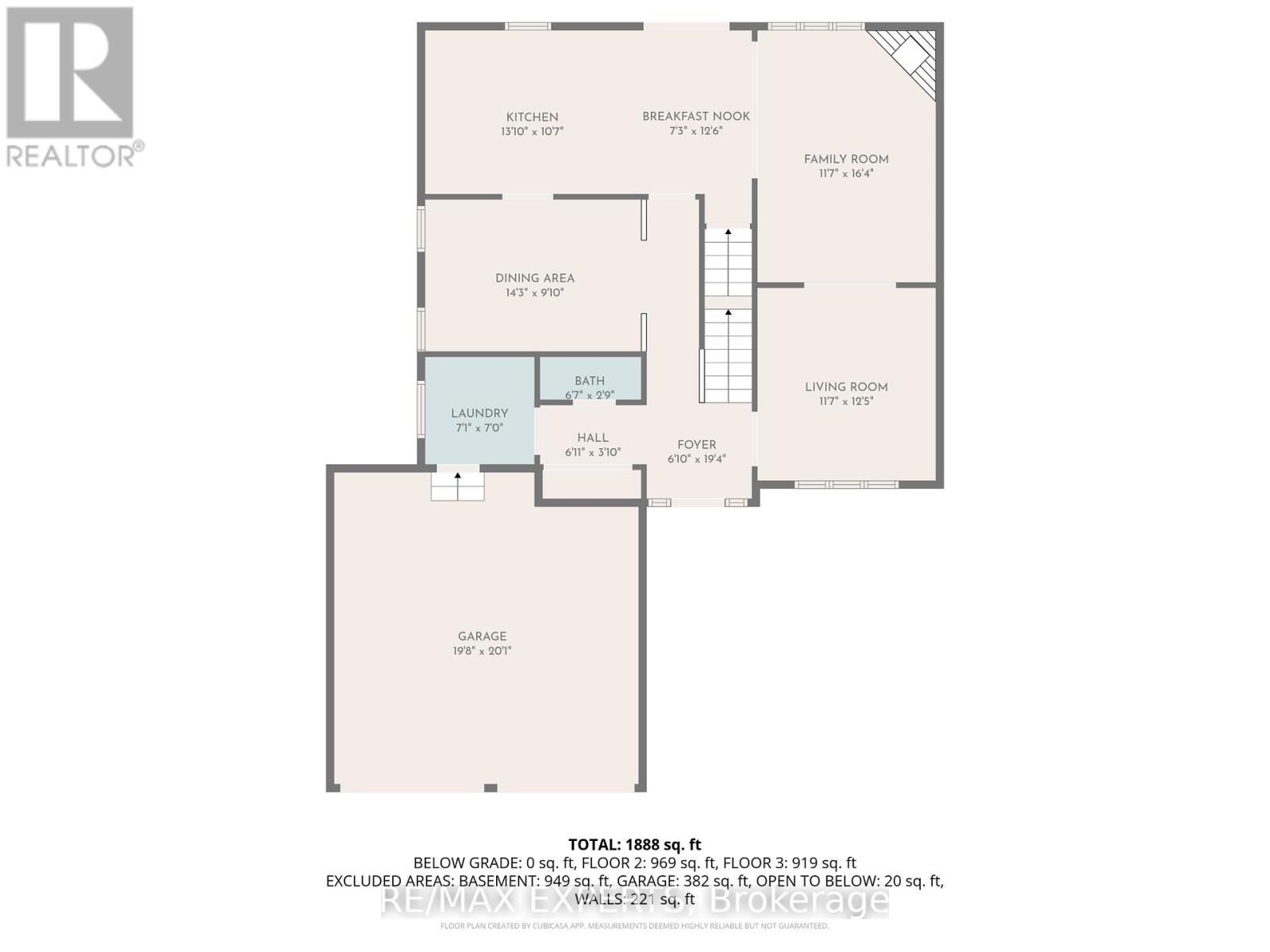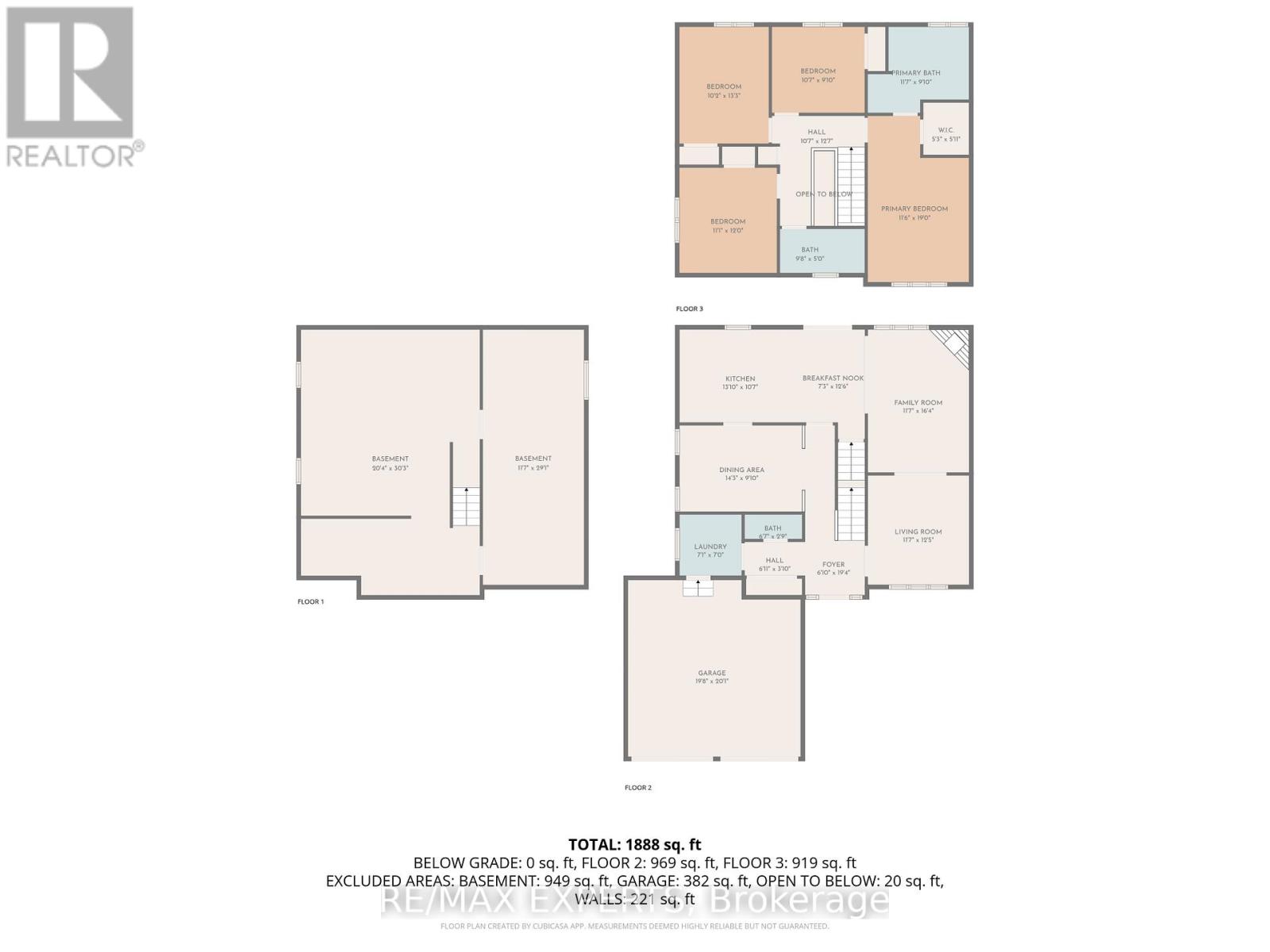936 Talisman Crescent London South, Ontario N6K 0B7
$874,900
Welcome to 936 Talisman Cres, a beautifully renovated 4 bedroom, 3 bathroom family home perfectly situated on a quiet corner lot in desirable South London. This move-in-ready residence features a double car garage, freshly painted, pot lights throughout the main floor, a modern kitchen with quartz countertops, a stylish backsplash, stainless steel appliances, and a spacious deck perfect for morning coffee or entertaining guests. Beautiful layout of living room, family room, and dining area with a stylish chandelier showcase hardwood floors and a cozy fireplace, plus enjoy your morning in the sunny breakfast nook, creating a warm and inviting space for family gatherings and entertaining. A convenient powder room for guests, laundry room with a sink and provide easy access from the garage to the main floor. The second floor offers 4 spacious bedrooms, including a primary suite with a 5-piece ensuite, updated countertops with a double sink, and a walk-in closet. Step outside to your private backyard oasis, with a luxurious swim spa, storage shed, and ample space for BBQs, entertaining, or simply relaxing. Located in a family-friendly neighbourhood close to parks, schools, public transit, shopping, and other amenities, with convenient highway access, this home perfectly combines comfort, style, and convenience. Don't miss the opportunity to make this beautiful property your family's next home, a place where new memories can begin. (id:60365)
Property Details
| MLS® Number | X12574748 |
| Property Type | Single Family |
| Community Name | South L |
| AmenitiesNearBy | Hospital, Schools, Public Transit |
| CommunityFeatures | School Bus, Community Centre |
| Features | Sump Pump |
| ParkingSpaceTotal | 6 |
| Structure | Deck, Patio(s) |
Building
| BathroomTotal | 3 |
| BedroomsAboveGround | 4 |
| BedroomsTotal | 4 |
| Age | 16 To 30 Years |
| Amenities | Fireplace(s) |
| Appliances | Dishwasher, Dryer, Garage Door Opener, Stove, Washer, Window Coverings, Refrigerator |
| BasementDevelopment | Unfinished |
| BasementType | N/a (unfinished) |
| ConstructionStyleAttachment | Detached |
| CoolingType | Central Air Conditioning |
| ExteriorFinish | Brick, Vinyl Siding |
| FireplacePresent | Yes |
| FireplaceTotal | 1 |
| FlooringType | Hardwood, Tile |
| FoundationType | Poured Concrete |
| HalfBathTotal | 1 |
| HeatingFuel | Natural Gas |
| HeatingType | Forced Air |
| StoriesTotal | 2 |
| SizeInterior | 2000 - 2500 Sqft |
| Type | House |
| UtilityWater | Municipal Water |
Parking
| Attached Garage | |
| Garage |
Land
| Acreage | No |
| LandAmenities | Hospital, Schools, Public Transit |
| LandscapeFeatures | Landscaped |
| Sewer | Sanitary Sewer |
| SizeDepth | 114 Ft ,9 In |
| SizeFrontage | 49 Ft ,2 In |
| SizeIrregular | 49.2 X 114.8 Ft |
| SizeTotalText | 49.2 X 114.8 Ft |
Rooms
| Level | Type | Length | Width | Dimensions |
|---|---|---|---|---|
| Second Level | Bedroom 4 | 3.26 m | 4.05 m | 3.26 m x 4.05 m |
| Second Level | Primary Bedroom | 3.53 m | 5.79 m | 3.53 m x 5.79 m |
| Second Level | Bedroom 2 | 3.38 m | 3.65 m | 3.38 m x 3.65 m |
| Second Level | Bedroom 3 | 3.1 m | 4.05 m | 3.1 m x 4.05 m |
| Main Level | Living Room | 3.56 m | 3.81 m | 3.56 m x 3.81 m |
| Main Level | Family Room | 3.56 m | 4.99 m | 3.56 m x 4.99 m |
| Main Level | Eating Area | 2.22 m | 3.84 m | 2.22 m x 3.84 m |
| Main Level | Kitchen | 3.99 m | 3.26 m | 3.99 m x 3.26 m |
| Main Level | Dining Room | 4.35 m | 2.77 m | 4.35 m x 2.77 m |
| Main Level | Laundry Room | 2.16 m | 2.13 m | 2.16 m x 2.13 m |
| Main Level | Foyer | 1.85 m | 5.91 m | 1.85 m x 5.91 m |
https://www.realtor.ca/real-estate/29135137/936-talisman-crescent-london-south-south-l-south-l
Vina Gorgees
Salesperson
277 Cityview Blvd Unit 16
Vaughan, Ontario L4H 5A4

