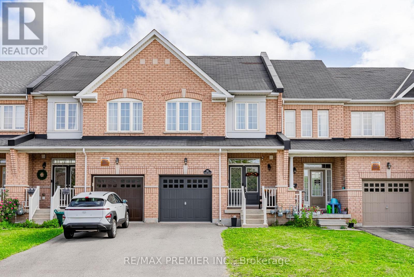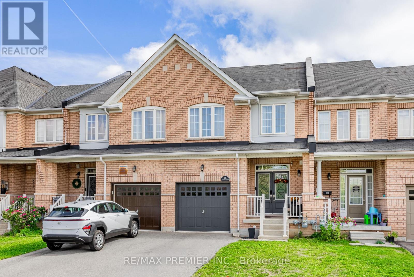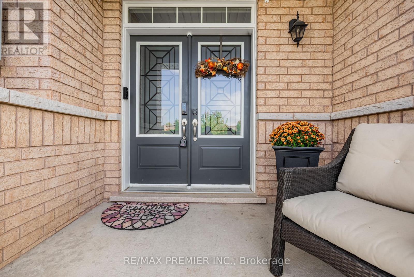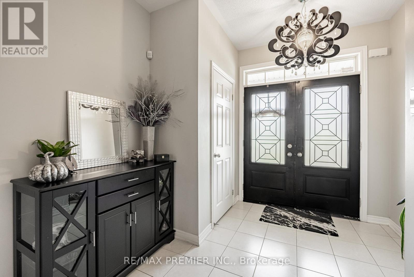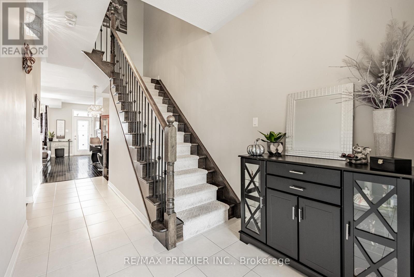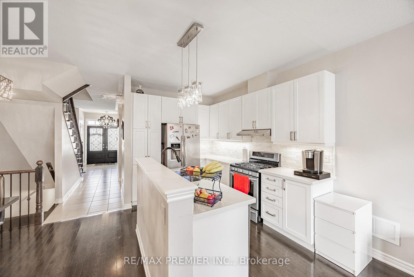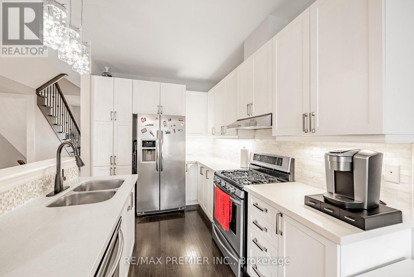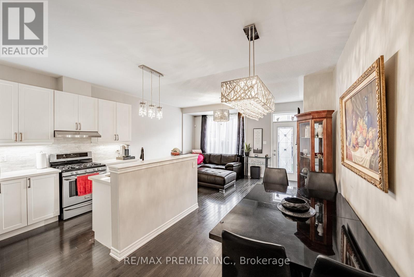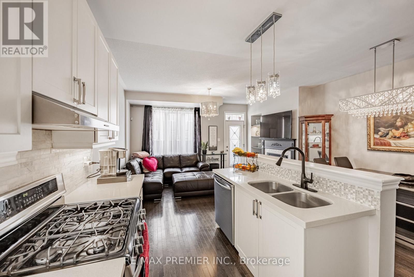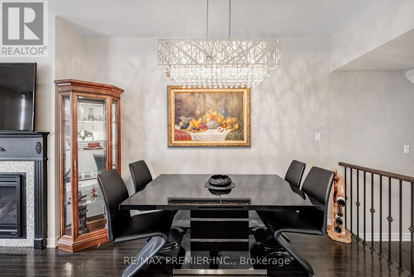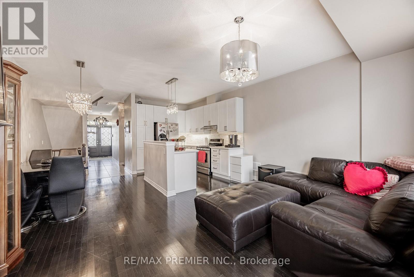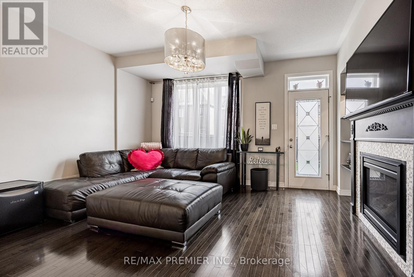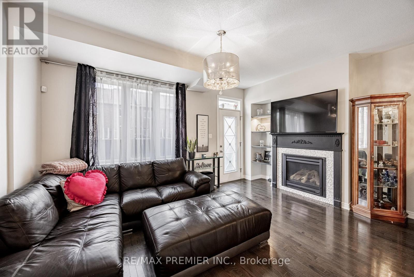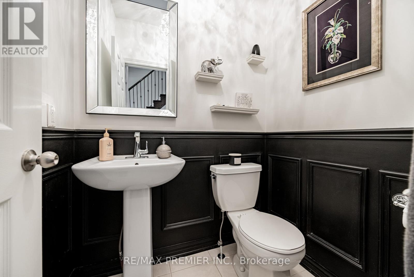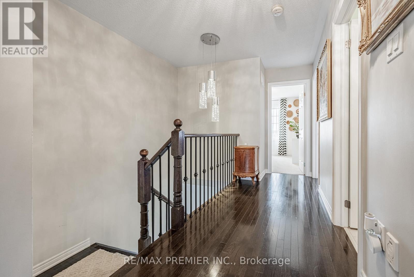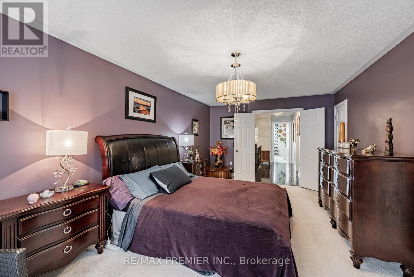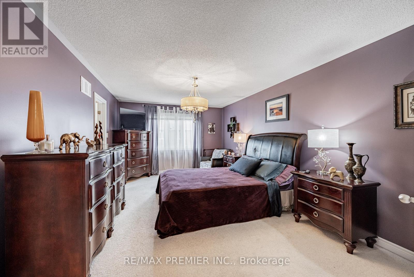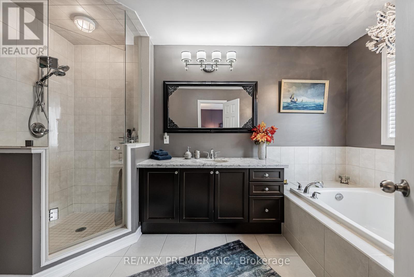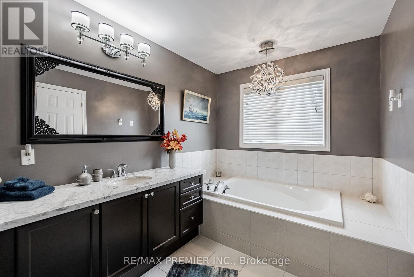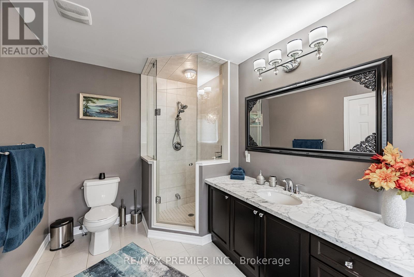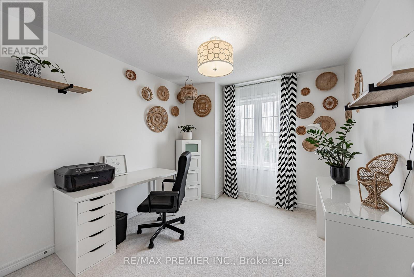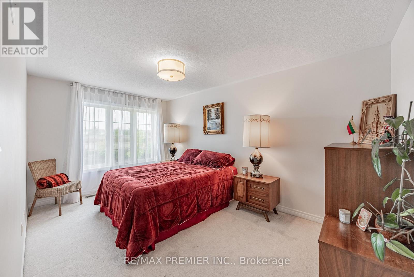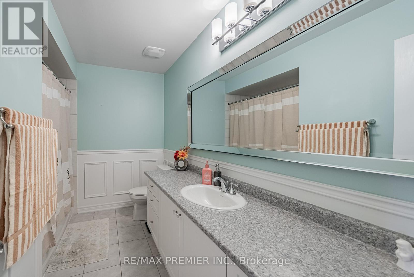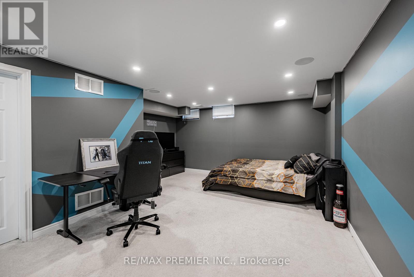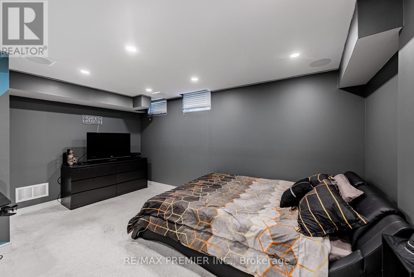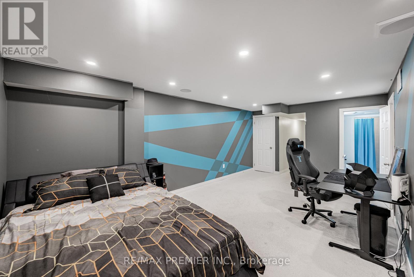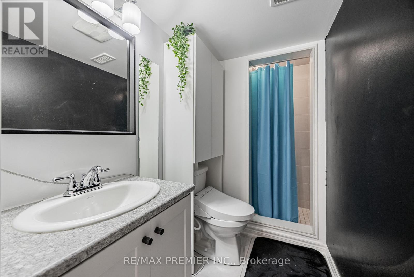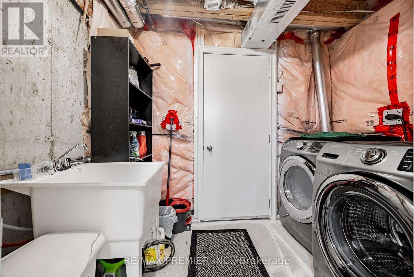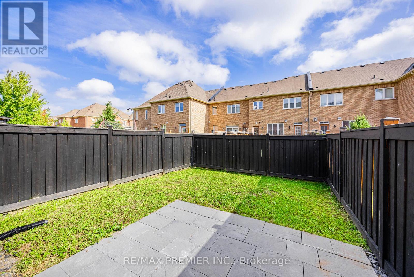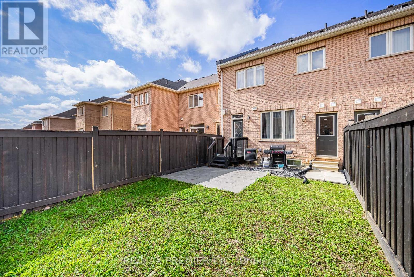935 Transom Crescent Milton, Ontario L9T 8K4
$858,888
Welcome to luxury living in the highly sought-after Valley Green community. This stunning 3-bedroom, 4-bathroom residence is a true showpiece, thoughtfully designed to impress with elegance, functionality, and modern sophistication at every turn. From the moment you step inside, you're greeted by gleaming hardwood floors, soaring 9-foot ceilings, and sun-drenched open-concept living spaces that create a bright, airy, and welcoming atmosphere. The heart of the home is the chef-inspired kitchen, beautifully appointed with quartz countertops, a striking marble backsplash, premium fixtures, upgraded lighting, and a gas stove - perfect for both elevated everyday cooking and unforgettable entertaining. The seamless flow into the dining and living areas offers the ideal backdrop for hosting, relaxing, and creating lasting memories. Upstairs, retreat to the luxurious primary suite, a true sanctuary featuring a spa-caliber ensuite with elegant marble finishes, a frameless glass shower, a deep soaking tub, and a custom-designed walk-in closet. The additional bedrooms are generously sized and versatile - ideal for family, guests, or a stylish home office. The professionally finished basement by the builder extends your living space, complete with a wired surround sound system, making it the perfect setting for movie nights, a home gym, or an entertainment lounge. This home is packed with rare and thoughtful features including: Inside garage access A highly desirable walk-through garage-to-backyard with added storage and no shared easement EV ChargePoint charger Cold room Outdoor BBQ gas hook-up No sidewalk and no condo fees - allowing for extra parking and enhanced privacy. Perfectly positioned just minutes from Milton District Hospital, top-rated schools, lush parks, and scenic walking trails, this move-in-ready masterpiece delivers the perfect blend of luxury, convenience, and lifestyle. This is not just a home - it's an upgrade to your everyday living. (id:60365)
Property Details
| MLS® Number | W12566002 |
| Property Type | Single Family |
| Community Name | 1038 - WI Willmott |
| AmenitiesNearBy | Hospital, Park, Public Transit, Schools |
| CommunityFeatures | Community Centre |
| Features | Flat Site |
| ParkingSpaceTotal | 3 |
Building
| BathroomTotal | 4 |
| BedroomsAboveGround | 3 |
| BedroomsTotal | 3 |
| Age | 6 To 15 Years |
| Amenities | Fireplace(s) |
| Appliances | Garage Door Opener Remote(s), Central Vacuum, Water Heater |
| BasementDevelopment | Finished |
| BasementType | N/a (finished) |
| ConstructionStyleAttachment | Attached |
| CoolingType | Central Air Conditioning |
| ExteriorFinish | Brick |
| FireProtection | Smoke Detectors |
| FlooringType | Hardwood, Carpeted |
| FoundationType | Concrete |
| HalfBathTotal | 1 |
| HeatingFuel | Natural Gas |
| HeatingType | Forced Air |
| StoriesTotal | 2 |
| SizeInterior | 1500 - 2000 Sqft |
| Type | Row / Townhouse |
| UtilityWater | Municipal Water |
Parking
| Attached Garage | |
| Garage |
Land
| Acreage | No |
| FenceType | Fenced Yard |
| LandAmenities | Hospital, Park, Public Transit, Schools |
| Sewer | Sanitary Sewer |
| SizeDepth | 105 Ft |
| SizeFrontage | 21 Ft |
| SizeIrregular | 21 X 105 Ft |
| SizeTotalText | 21 X 105 Ft|under 1/2 Acre |
Rooms
| Level | Type | Length | Width | Dimensions |
|---|---|---|---|---|
| Second Level | Primary Bedroom | 3.67 m | 5.51 m | 3.67 m x 5.51 m |
| Second Level | Bedroom 2 | 4.73 m | 2.98 m | 4.73 m x 2.98 m |
| Second Level | Bedroom 3 | 3.37 m | 2.94 m | 3.37 m x 2.94 m |
| Basement | Recreational, Games Room | 6.08 m | 4.79 m | 6.08 m x 4.79 m |
| Ground Level | Living Room | 4.95 m | 3.53 m | 4.95 m x 3.53 m |
| Ground Level | Kitchen | 2.51 m | 3.35 m | 2.51 m x 3.35 m |
| Ground Level | Dining Room | 2.41 m | 3.67 m | 2.41 m x 3.67 m |
https://www.realtor.ca/real-estate/29125995/935-transom-crescent-milton-wi-willmott-1038-wi-willmott
Claudio Campoli
Salesperson
9100 Jane St Bldg L #77
Vaughan, Ontario L4K 0A4

