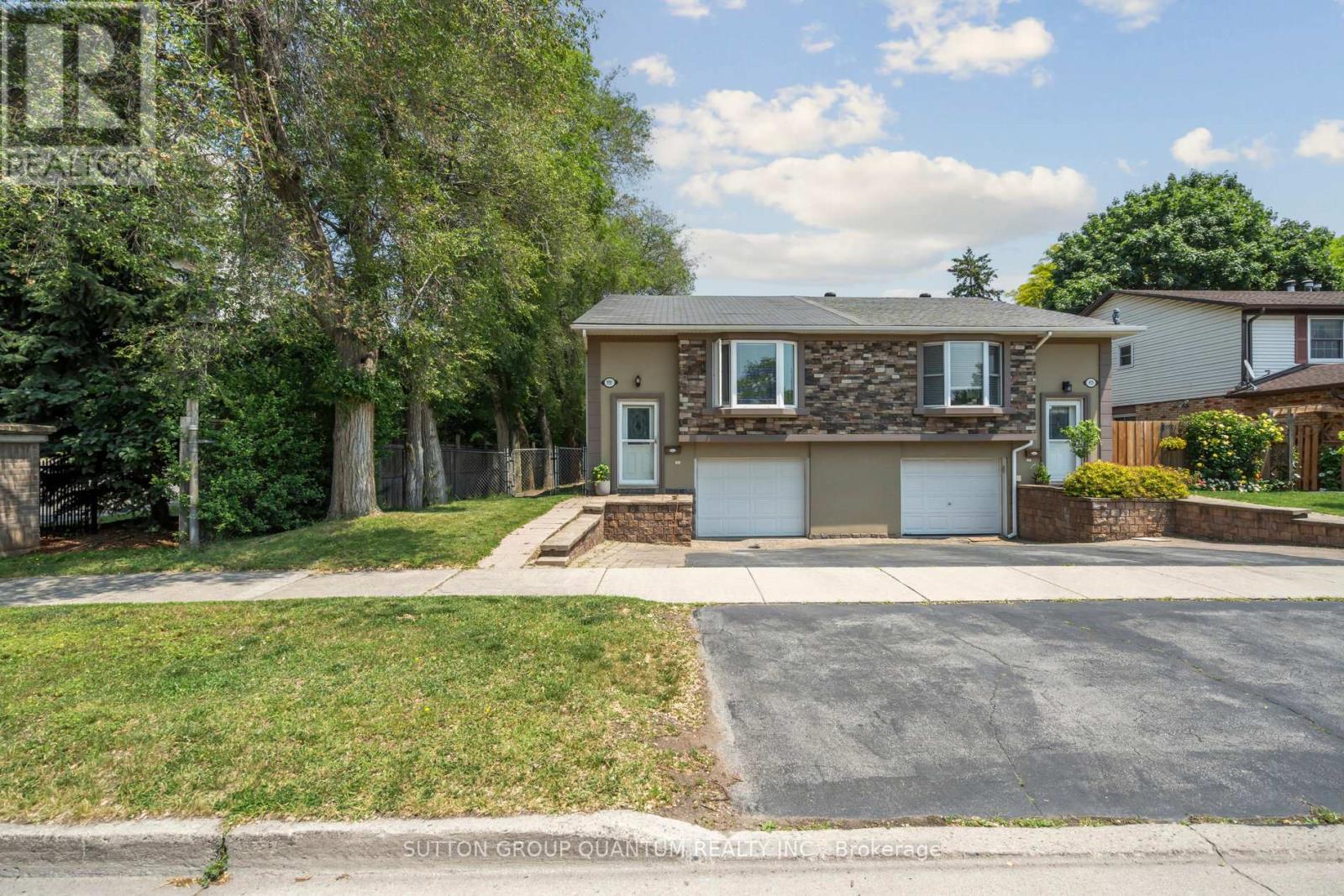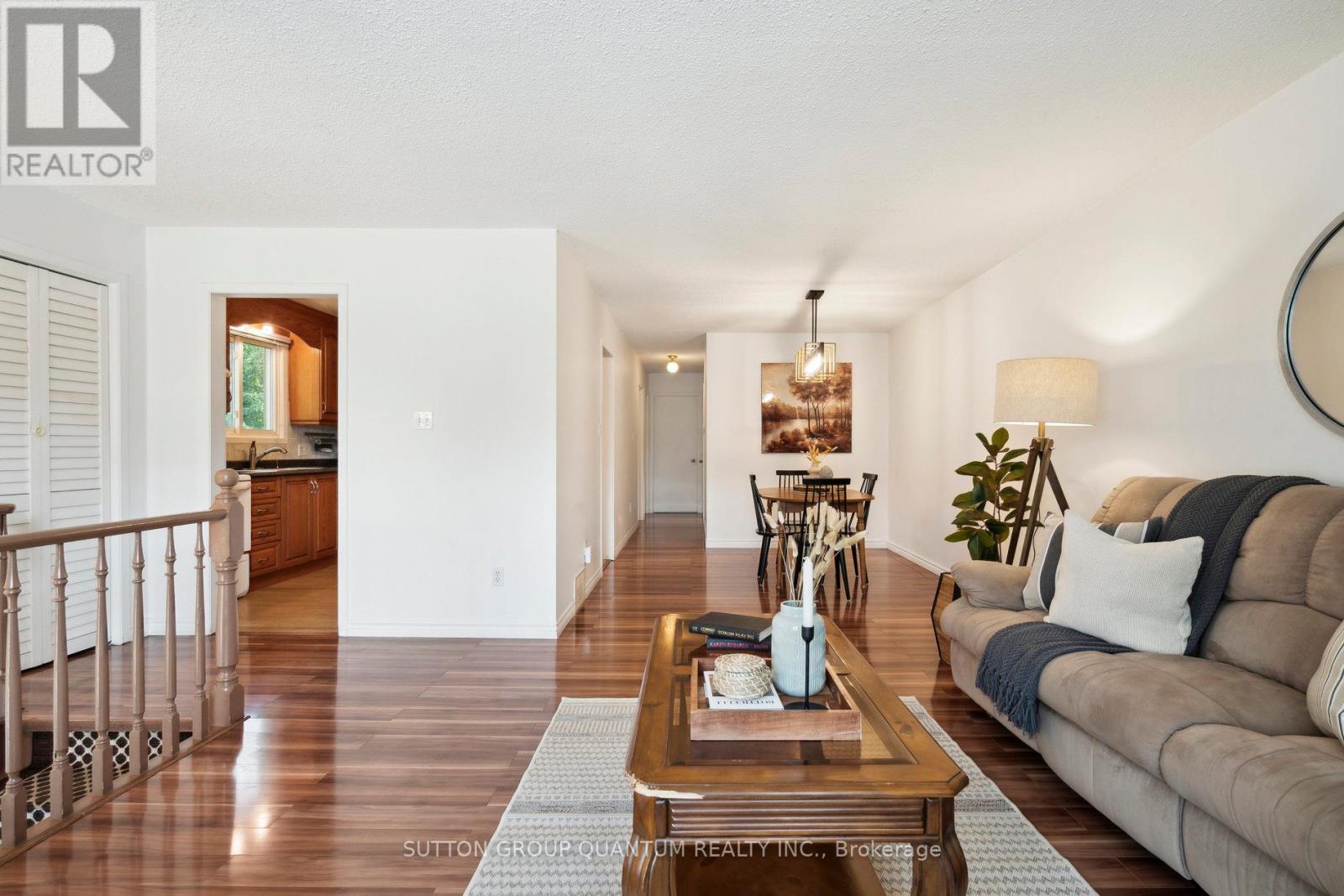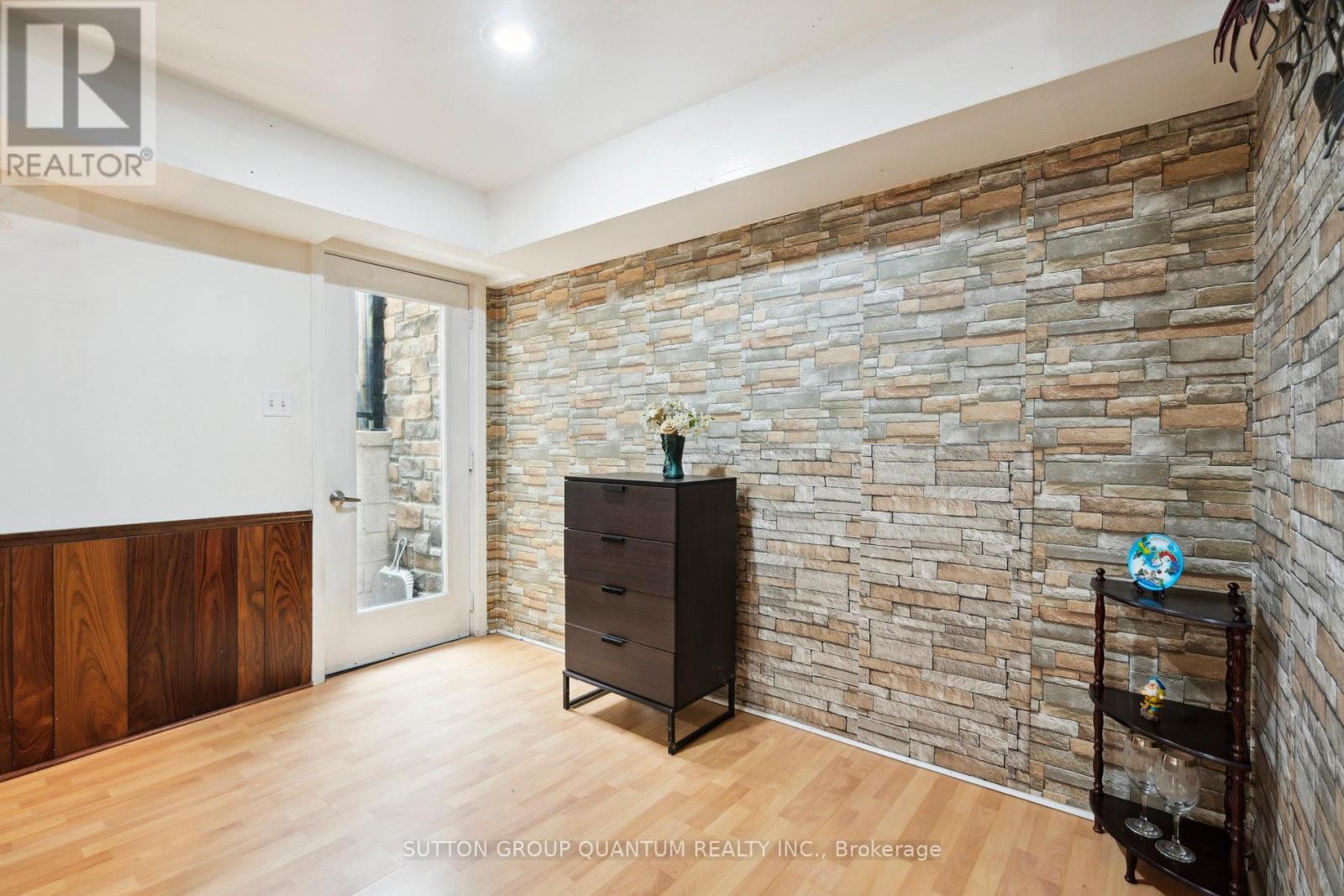935 Daryl Drive Burlington, Ontario L7T 4C1
$779,000
BEST PRICED SEMI in the area, READY FOR A NEW FAMILY! This spacious and well-maintained 3 bedroom semi is tucked into a quiet, commuter-friendly enclave near the Aldershot GO, 403, 407, RBG and vibrant LaSalle Park. With excellent curb appeal and a wide lot, this home offers incredible value. You'll love the oak kitchen, stylishly updated baths, and bright living/dining area with gleaming floors. The lower level boasts a walk-up to the backyard, a cozy fireplace, garage access, and a 2 piece bath.Bonus features include: extra-deep garage, interlocking driveway, hot water tank (owned). The stucco exterior with stone accents adds a touch of character, while the private, fenced yard with mature trees is perfect for relaxing or entertaining.A solid home in a prime locationmove-in ready with room to add your personal touch. Flexible closing available. Book your showing today! (id:60365)
Property Details
| MLS® Number | W12218662 |
| Property Type | Single Family |
| Community Name | Bayview |
| ParkingSpaceTotal | 3 |
Building
| BathroomTotal | 2 |
| BedroomsAboveGround | 3 |
| BedroomsTotal | 3 |
| Amenities | Fireplace(s) |
| Appliances | Dryer, Stove, Washer, Window Coverings, Refrigerator |
| ArchitecturalStyle | Bungalow |
| BasementDevelopment | Finished |
| BasementFeatures | Walk-up |
| BasementType | N/a (finished) |
| ConstructionStyleAttachment | Semi-detached |
| CoolingType | Central Air Conditioning |
| ExteriorFinish | Stucco, Stone |
| FireplacePresent | Yes |
| FireplaceTotal | 1 |
| FoundationType | Unknown |
| HalfBathTotal | 1 |
| HeatingFuel | Natural Gas |
| HeatingType | Forced Air |
| StoriesTotal | 1 |
| SizeInterior | 700 - 1100 Sqft |
| Type | House |
| UtilityWater | Municipal Water |
Parking
| Garage |
Land
| Acreage | No |
| Sewer | Sanitary Sewer |
| SizeDepth | 107 Ft ,4 In |
| SizeFrontage | 35 Ft |
| SizeIrregular | 35 X 107.4 Ft |
| SizeTotalText | 35 X 107.4 Ft |
Rooms
| Level | Type | Length | Width | Dimensions |
|---|---|---|---|---|
| Lower Level | Recreational, Games Room | 7.32 m | 3.68 m | 7.32 m x 3.68 m |
| Main Level | Foyer | Measurements not available | ||
| Main Level | Living Room | 4.14 m | 3.96 m | 4.14 m x 3.96 m |
| Main Level | Dining Room | 3.35 m | 3 m | 3.35 m x 3 m |
| Main Level | Kitchen | 3.35 m | 3.05 m | 3.35 m x 3.05 m |
| Main Level | Primary Bedroom | 4.06 m | 3.02 m | 4.06 m x 3.02 m |
| Main Level | Bedroom 2 | 3.76 m | 3.02 m | 3.76 m x 3.02 m |
| Main Level | Bedroom 3 | 2.62 m | 2.99 m | 2.62 m x 2.99 m |
https://www.realtor.ca/real-estate/28465079/935-daryl-drive-burlington-bayview-bayview
Kate Czaplinska
Broker
1673 Lakeshore Road West
Mississauga, Ontario L5J 1J4
Matthew Czaplinski
Salesperson
1673 Lakeshore Road West
Mississauga, Ontario L5J 1J4





































