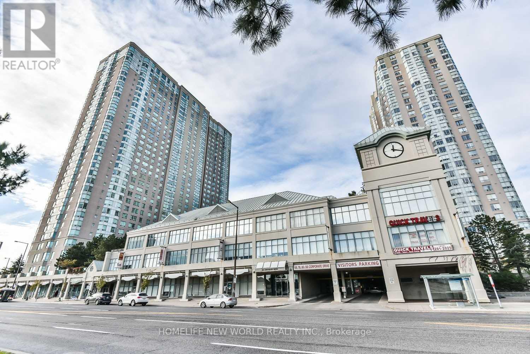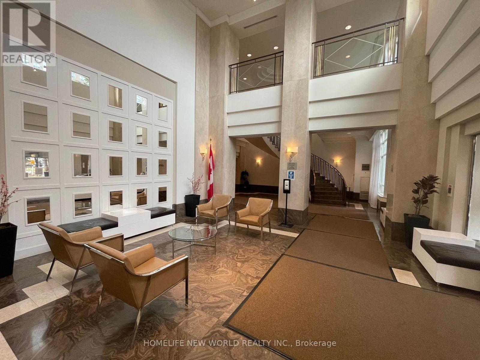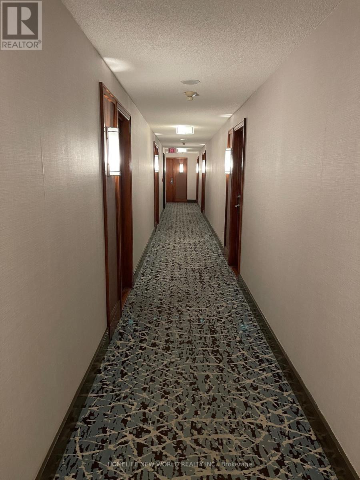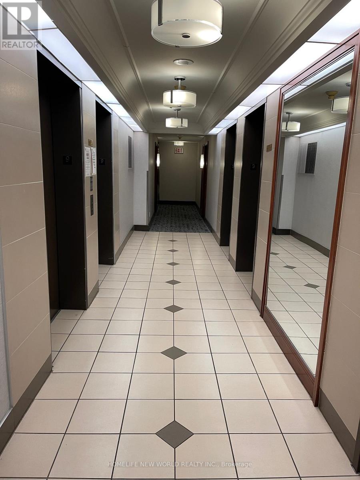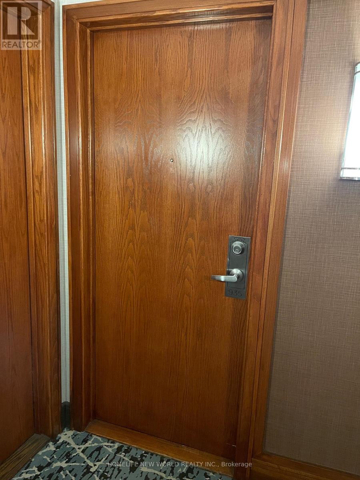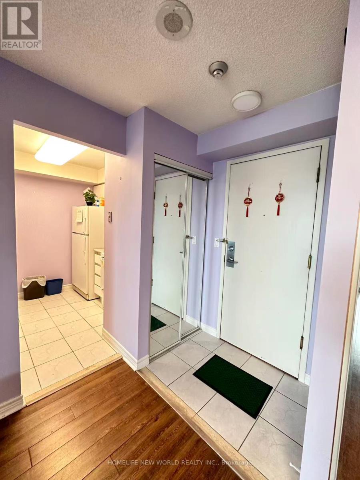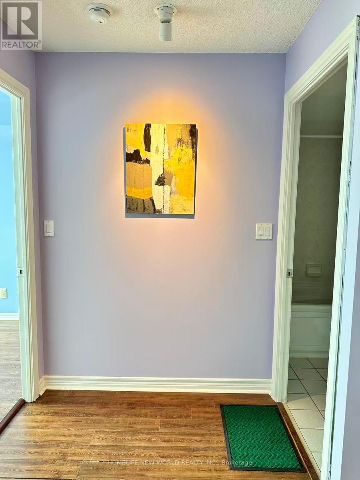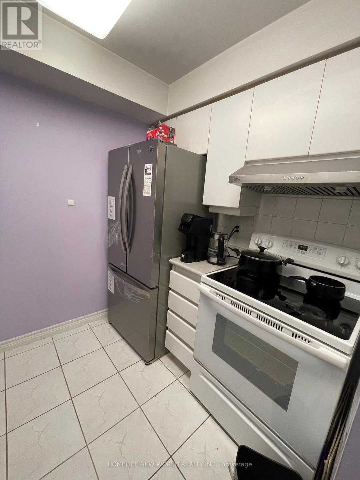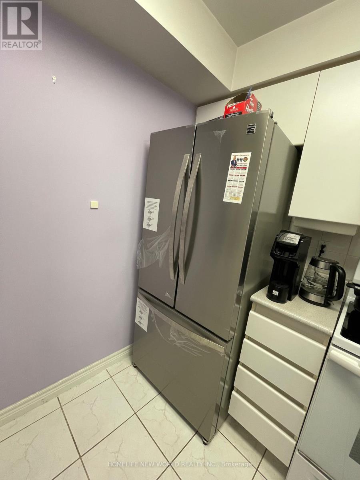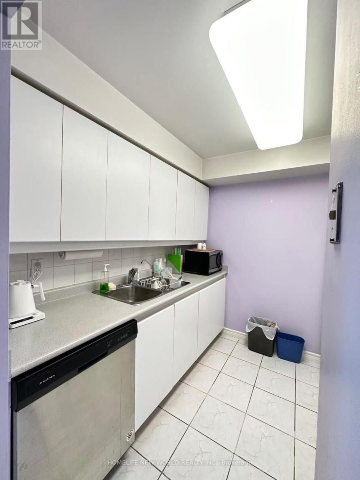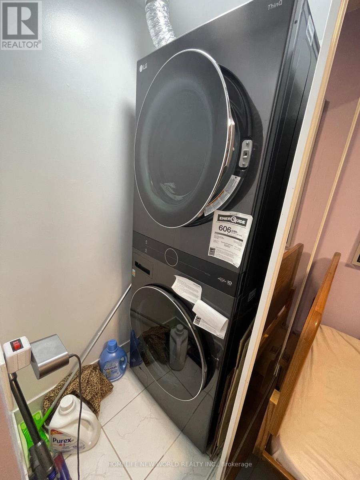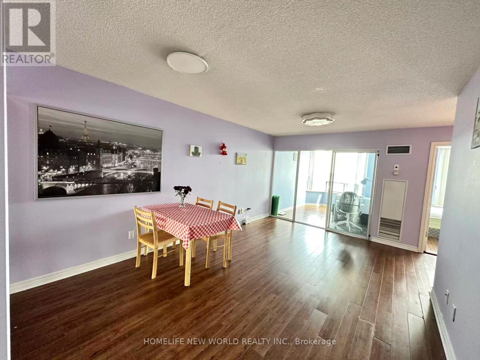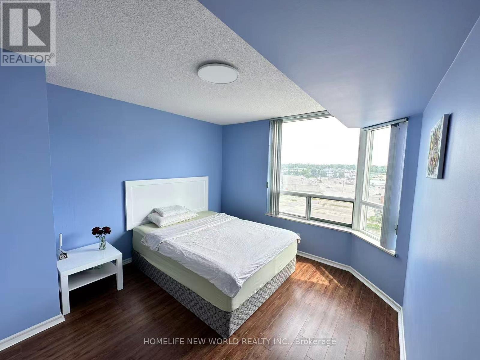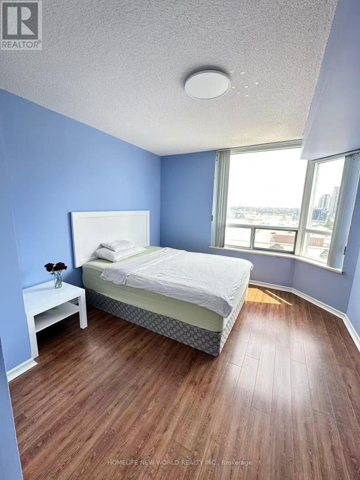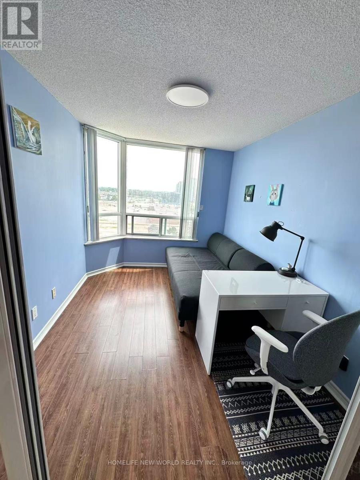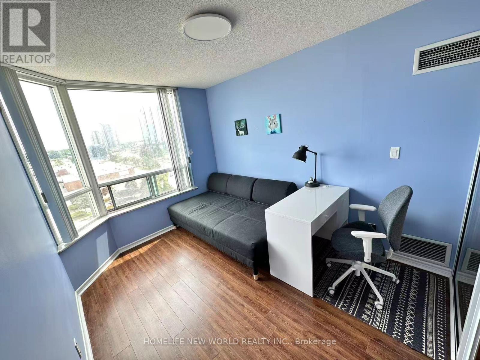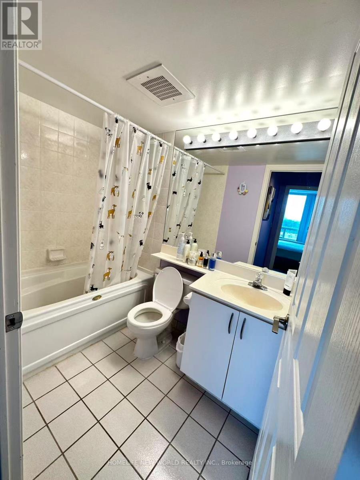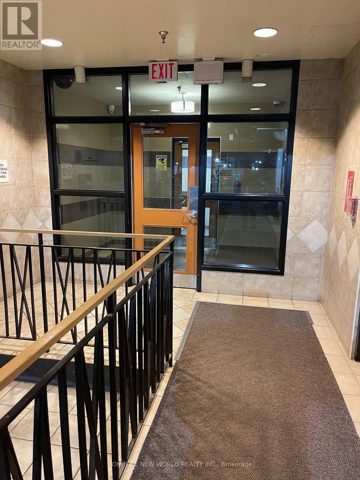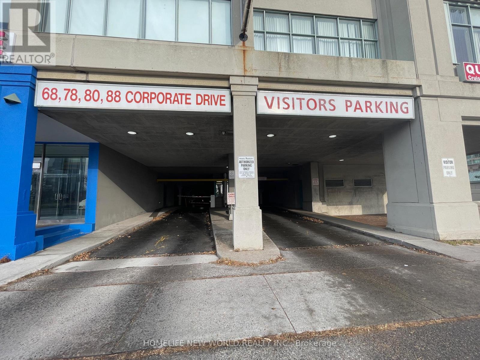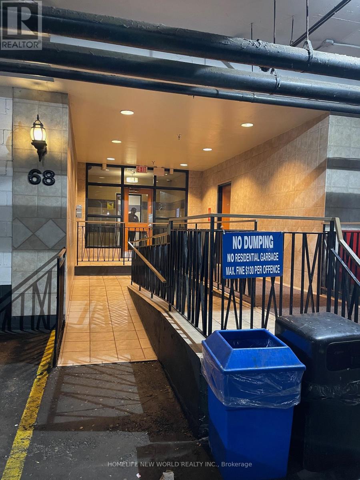935 - 68 Corporate Drive Toronto, Ontario M1H 3H3
2 Bedroom
1 Bathroom
600 - 699 sqft
Indoor Pool
Central Air Conditioning
Forced Air
$2,400 Monthly
Welcome to this well-maintained and spacious 1-bedroom + solarium condo, offering bright, open views and a functional layout. The solarium can easily serve as a second bedroom, office, or cozy relaxation space. This suits includes a dining set (1 table + 4 chairs), 1 queen size bed, 1 night stand, 1 couch, as furniture for added convenience. 1 parking and 1 locker included. Pets and smoking are prohibited per the landlords, Easy access to Hwy 401,TTC, Scarborough Town Centre, grocery stores & restauants. (id:60365)
Property Details
| MLS® Number | E12566278 |
| Property Type | Single Family |
| Community Name | Woburn |
| CommunityFeatures | Pets Not Allowed |
| Features | Elevator, Carpet Free, In Suite Laundry |
| ParkingSpaceTotal | 1 |
| PoolType | Indoor Pool |
Building
| BathroomTotal | 1 |
| BedroomsAboveGround | 1 |
| BedroomsBelowGround | 1 |
| BedroomsTotal | 2 |
| Age | 16 To 30 Years |
| Amenities | Security/concierge, Exercise Centre, Party Room, Storage - Locker |
| BasementType | None |
| CoolingType | Central Air Conditioning |
| ExteriorFinish | Concrete |
| FireProtection | Smoke Detectors, Security Guard |
| FlooringType | Laminate, Ceramic |
| HeatingFuel | Natural Gas |
| HeatingType | Forced Air |
| SizeInterior | 600 - 699 Sqft |
| Type | Apartment |
Parking
| Underground | |
| Garage |
Land
| Acreage | No |
Rooms
| Level | Type | Length | Width | Dimensions |
|---|---|---|---|---|
| Flat | Living Room | 5.03 m | 3.38 m | 5.03 m x 3.38 m |
| Flat | Dining Room | 5.03 m | 3.38 m | 5.03 m x 3.38 m |
| Flat | Kitchen | 2.44 m | 2.49 m | 2.44 m x 2.49 m |
| Flat | Primary Bedroom | 3.23 m | 3.48 m | 3.23 m x 3.48 m |
| Flat | Solarium | 2.59 m | 3.48 m | 2.59 m x 3.48 m |
https://www.realtor.ca/real-estate/29126116/935-68-corporate-drive-toronto-woburn-woburn
Matthew Ng
Salesperson
Homelife New World Realty Inc.
201 Consumers Rd., Ste. 205
Toronto, Ontario M2J 4G8
201 Consumers Rd., Ste. 205
Toronto, Ontario M2J 4G8

