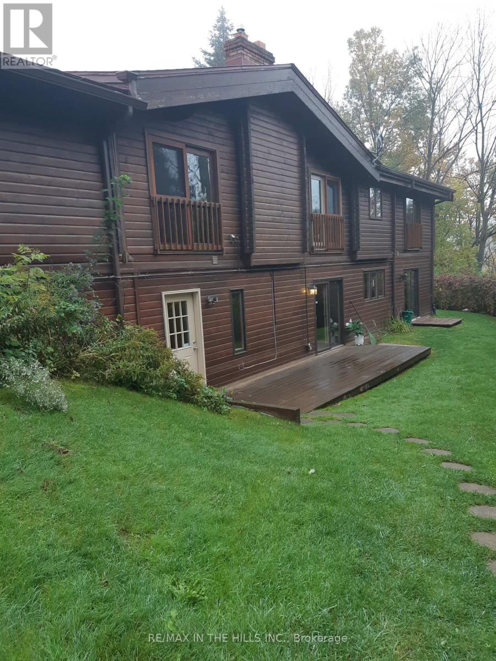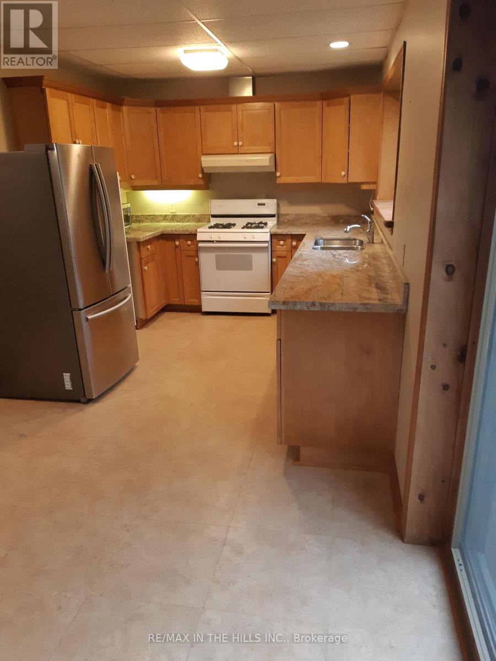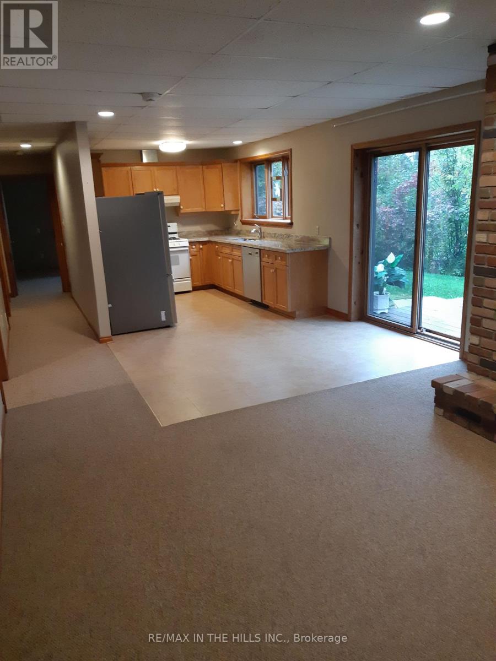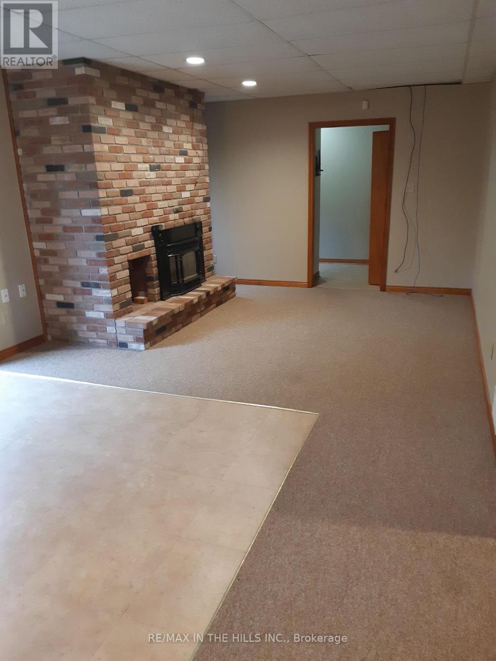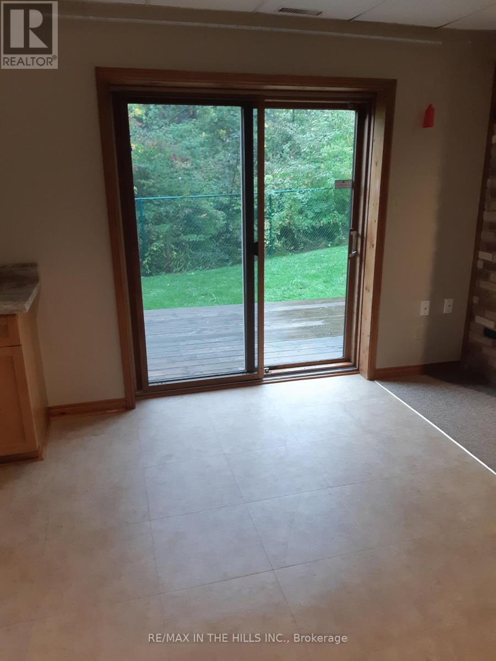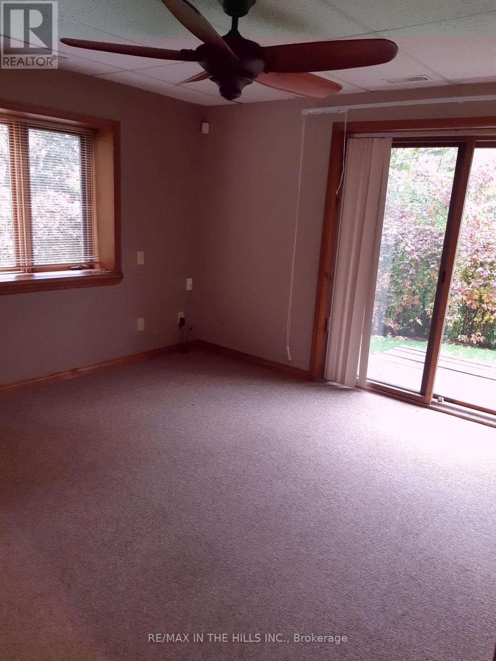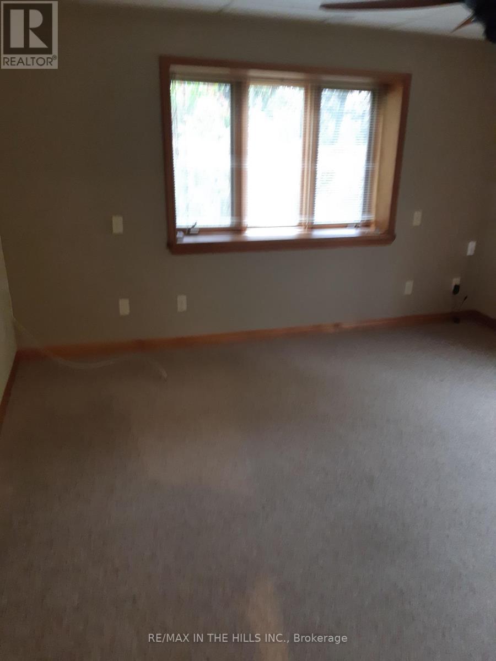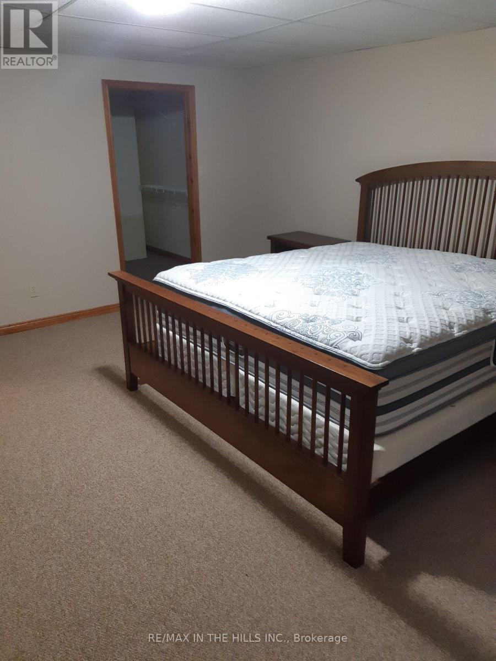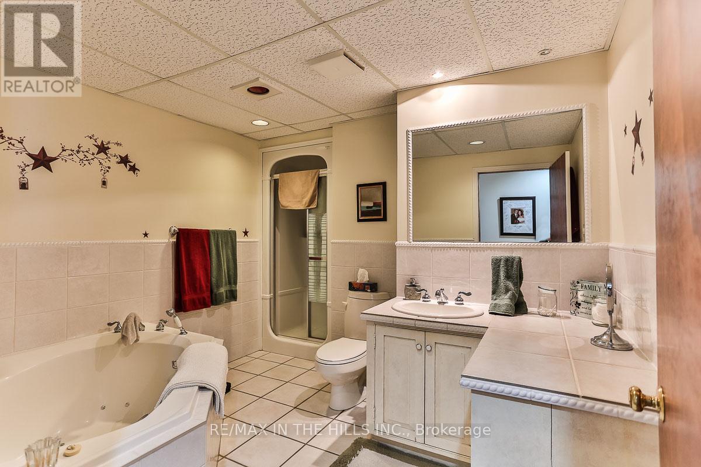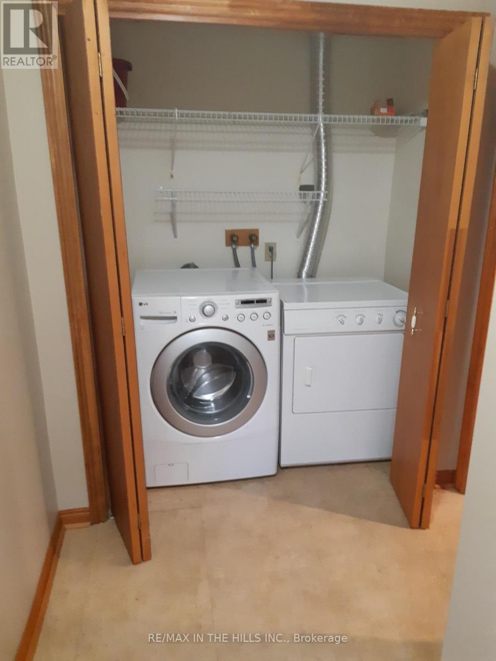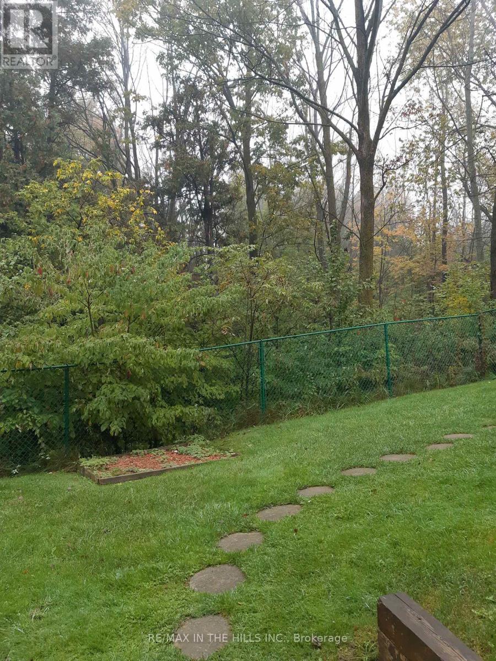933009 Airport Road Caledon, Ontario L9W 2Z2
$2,200 Monthly
Located at Airport Road and Highway 9, this 2 bedroom, 1 bath walk-out basement apartment includes private laundry facility, fenced in back yard, appliances, parking, heat and hydro. Open concept kitchen and living areas, bathroom with Jacuzzi tub, primary bedroom with walk out to yard; large 2nd bedroom features a walk in closet. High speed internet is also available at this country property. Close to Orangeville and Caledon East for shopping and dining. Star Bucks and Tim Horton's are around the corner. (id:60365)
Property Details
| MLS® Number | W12538724 |
| Property Type | Single Family |
| Community Name | Rural Caledon |
| AmenitiesNearBy | Hospital |
| Features | Wooded Area, Rolling, Conservation/green Belt |
| ParkingSpaceTotal | 2 |
Building
| BathroomTotal | 1 |
| BedroomsAboveGround | 2 |
| BedroomsTotal | 2 |
| BasementFeatures | Apartment In Basement |
| BasementType | N/a |
| ConstructionStyleAttachment | Detached |
| CoolingType | Central Air Conditioning |
| ExteriorFinish | Wood |
| FireplacePresent | Yes |
| FlooringType | Carpeted, Vinyl |
| FoundationType | Unknown |
| HeatingFuel | Natural Gas |
| HeatingType | Forced Air |
| SizeInterior | 0 - 699 Sqft |
| Type | House |
| UtilityWater | Municipal Water |
Parking
| No Garage |
Land
| Acreage | No |
| FenceType | Fenced Yard |
| LandAmenities | Hospital |
| Sewer | Septic System |
Rooms
| Level | Type | Length | Width | Dimensions |
|---|---|---|---|---|
| Lower Level | Living Room | 3.95 m | 3.95 m | 3.95 m x 3.95 m |
| Lower Level | Dining Room | 3.04 m | 2.77 m | 3.04 m x 2.77 m |
| Lower Level | Kitchen | 3.62 m | 2.82 m | 3.62 m x 2.82 m |
| Lower Level | Primary Bedroom | 3.95 m | 3.52 m | 3.95 m x 3.52 m |
| Lower Level | Bedroom 2 | 3.94 m | 5.15 m | 3.94 m x 5.15 m |
| Lower Level | Foyer | 1.19 m | 2.95 m | 1.19 m x 2.95 m |
| Lower Level | Laundry Room | 1.05 m | 1.89 m | 1.05 m x 1.89 m |
Utilities
| Electricity | Installed |
https://www.realtor.ca/real-estate/29096827/933009-airport-road-caledon-rural-caledon
Sean Dylan Anderson
Broker of Record
933009 Airport Road
Caledon, Ontario L9W 2Z2
Chris P. Richie
Broker
933009 Airport Road
Caledon, Ontario L9W 2Z2

