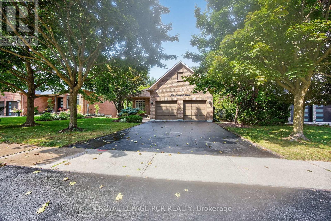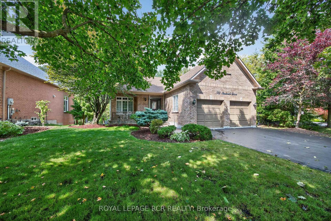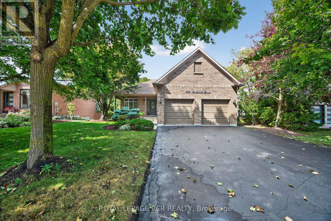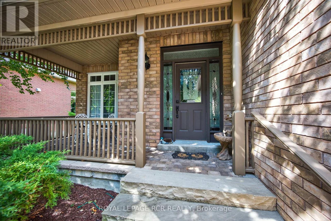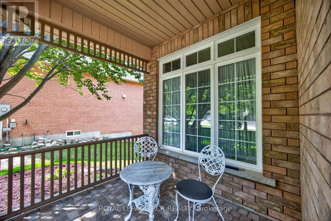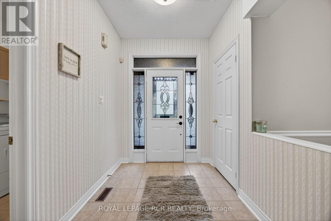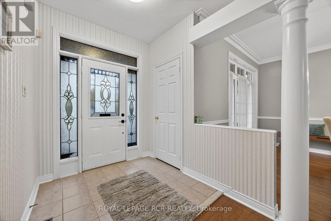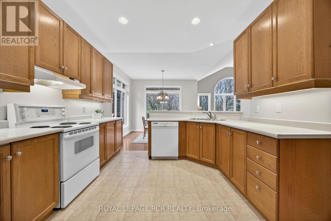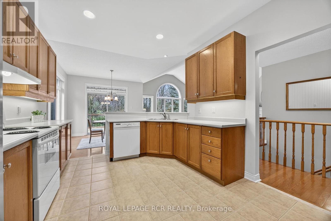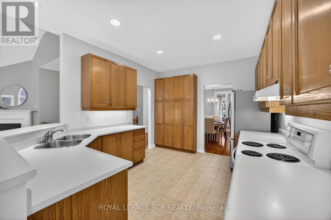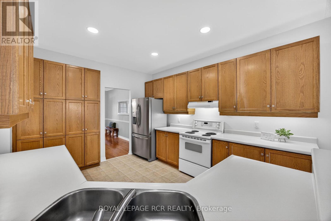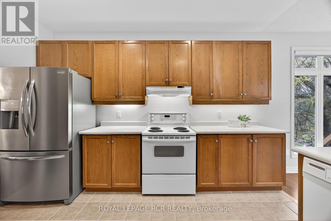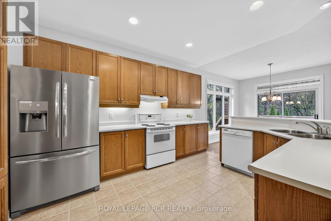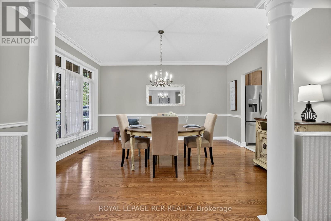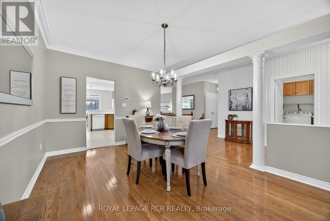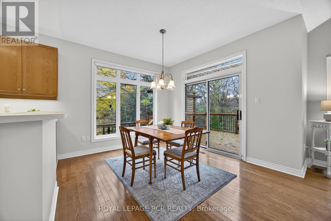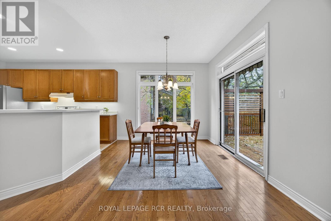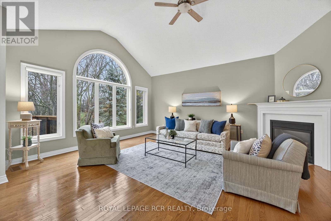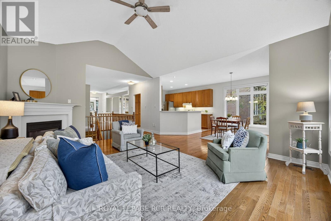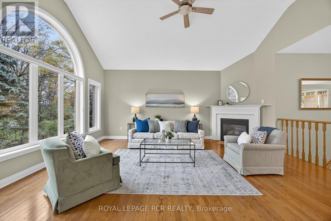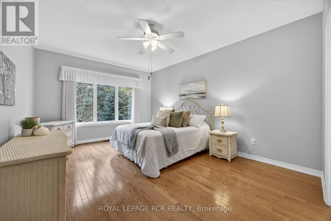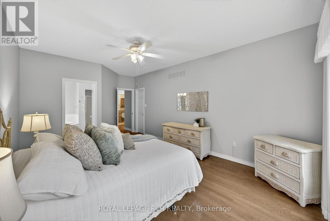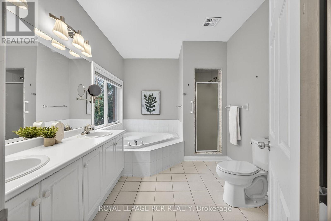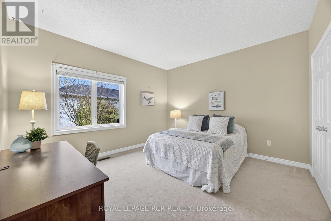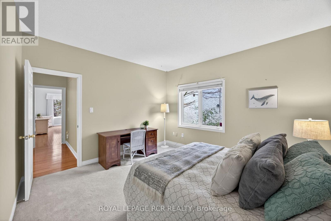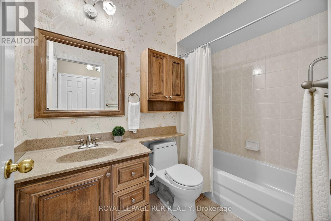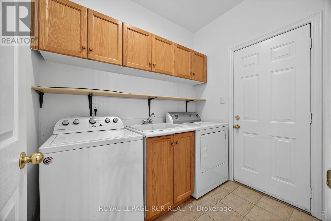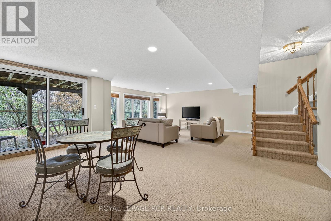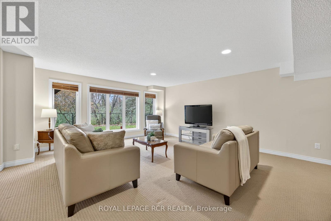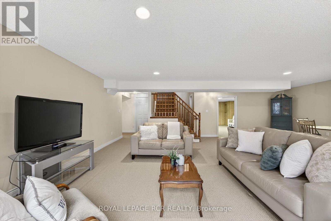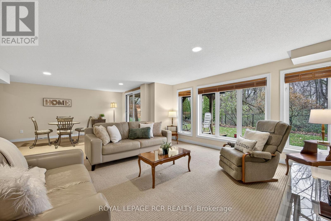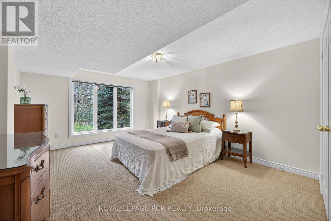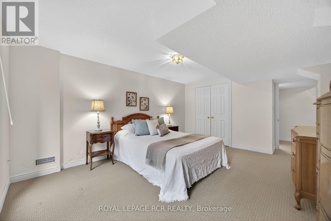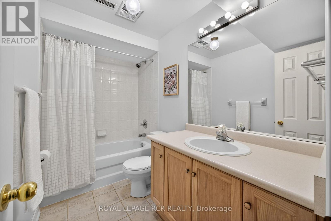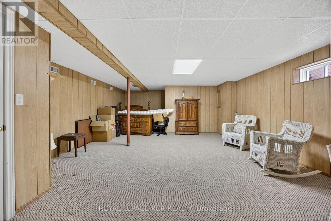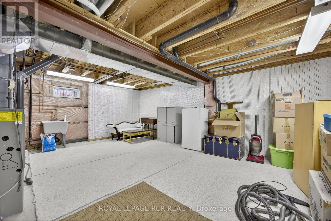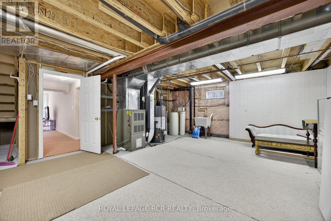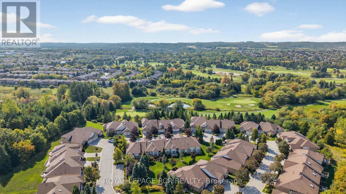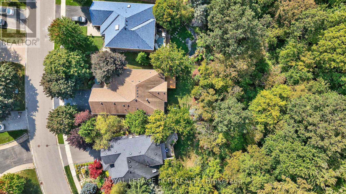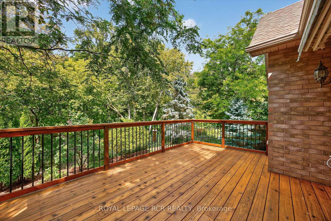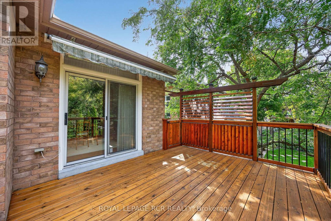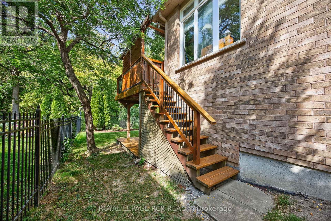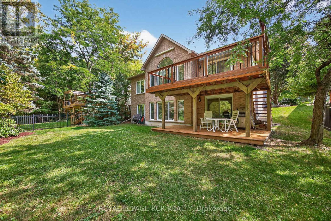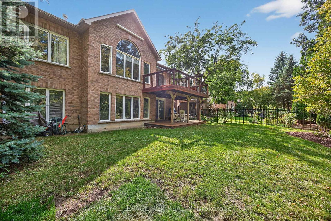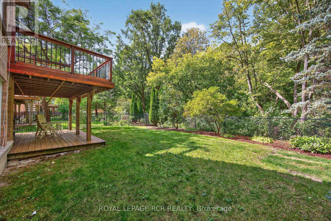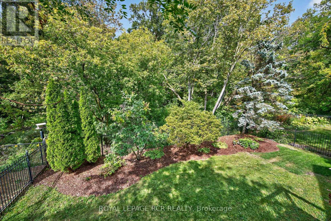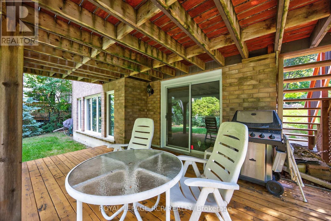932 Shadrach Drive Newmarket, Ontario L3X 2H4
3 Bedroom
3 Bathroom
1500 - 2000 sqft
Bungalow
Fireplace
Central Air Conditioning
Forced Air
Landscaped
$1,630,000
Honey Stop the car!!! Location, Location, Location. All Brick Bungalow with Vaulted Ceiling in the Living Room area Which Backs Onto Greenspace/Forested Area. Well kept Family home with a Walk-out Finished Basement. Walk out to Deck from Main Floor Level and Basement Level. Parking For Four Cars. Don't wait too Long To see this property. Close to Highways, Shopping, Golf, Recreation Centre and Walking Trails. (id:60365)
Property Details
| MLS® Number | N12527748 |
| Property Type | Single Family |
| Community Name | Stonehaven-Wyndham |
| AmenitiesNearBy | Golf Nearby, Hospital |
| CommunityFeatures | Community Centre |
| EquipmentType | Water Heater |
| Features | Wooded Area, Backs On Greenbelt |
| ParkingSpaceTotal | 6 |
| RentalEquipmentType | Water Heater |
| Structure | Deck, Porch |
Building
| BathroomTotal | 3 |
| BedroomsAboveGround | 2 |
| BedroomsBelowGround | 1 |
| BedroomsTotal | 3 |
| Amenities | Fireplace(s) |
| Appliances | Garage Door Opener Remote(s), Water Heater, Water Meter, Window Coverings |
| ArchitecturalStyle | Bungalow |
| BasementDevelopment | Finished |
| BasementFeatures | Walk Out, Separate Entrance |
| BasementType | N/a (finished), N/a |
| ConstructionStyleAttachment | Detached |
| CoolingType | Central Air Conditioning |
| ExteriorFinish | Brick |
| FireplacePresent | Yes |
| FlooringType | Ceramic, Hardwood, Carpeted |
| FoundationType | Concrete |
| HalfBathTotal | 1 |
| HeatingFuel | Natural Gas |
| HeatingType | Forced Air |
| StoriesTotal | 1 |
| SizeInterior | 1500 - 2000 Sqft |
| Type | House |
| UtilityWater | Municipal Water |
Parking
| Attached Garage | |
| Garage |
Land
| Acreage | No |
| FenceType | Fenced Yard |
| LandAmenities | Golf Nearby, Hospital |
| LandscapeFeatures | Landscaped |
| Sewer | Sanitary Sewer |
| SizeDepth | 131 Ft ,4 In |
| SizeFrontage | 63 Ft ,3 In |
| SizeIrregular | 63.3 X 131.4 Ft ; 131.43ftx58.04ftx133.71ftx24.71ftx38.6ft |
| SizeTotalText | 63.3 X 131.4 Ft ; 131.43ftx58.04ftx133.71ftx24.71ftx38.6ft |
Rooms
| Level | Type | Length | Width | Dimensions |
|---|---|---|---|---|
| Basement | Recreational, Games Room | 7.74 m | 6.58 m | 7.74 m x 6.58 m |
| Basement | Bedroom 3 | 4.68 m | 3.77 m | 4.68 m x 3.77 m |
| Basement | Recreational, Games Room | 5.23 m | 5.72 m | 5.23 m x 5.72 m |
| Main Level | Kitchen | 3.88 m | 3.32 m | 3.88 m x 3.32 m |
| Main Level | Dining Room | 4.54 m | 3.32 m | 4.54 m x 3.32 m |
| Main Level | Eating Area | 3.22 m | 3.49 m | 3.22 m x 3.49 m |
| Main Level | Living Room | 5.47 m | 4.55 m | 5.47 m x 4.55 m |
| Main Level | Primary Bedroom | 4.93 m | 3.76 m | 4.93 m x 3.76 m |
| Main Level | Bedroom 2 | 3.77 m | 3.94 m | 3.77 m x 3.94 m |
Michael Dorrian
Broker
Royal LePage Rcr Realty
17360 Yonge Street
Newmarket, Ontario L3Y 7R6
17360 Yonge Street
Newmarket, Ontario L3Y 7R6

