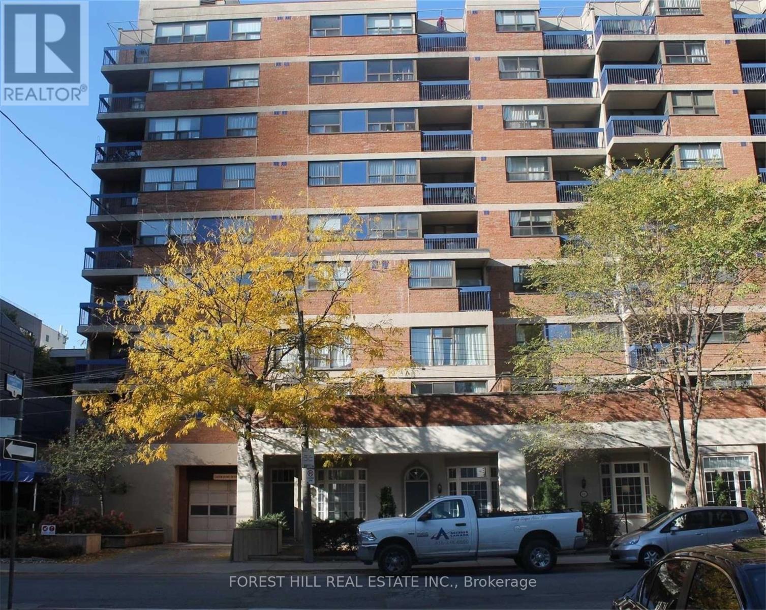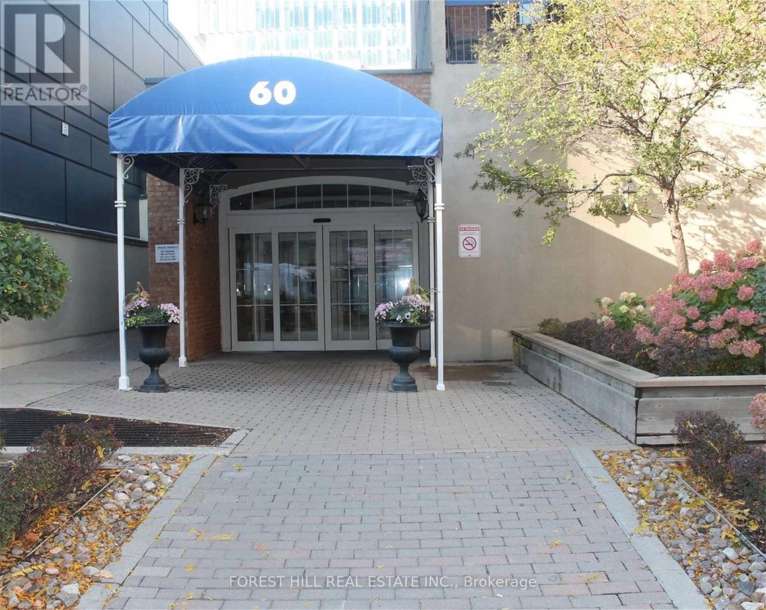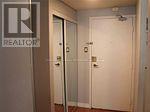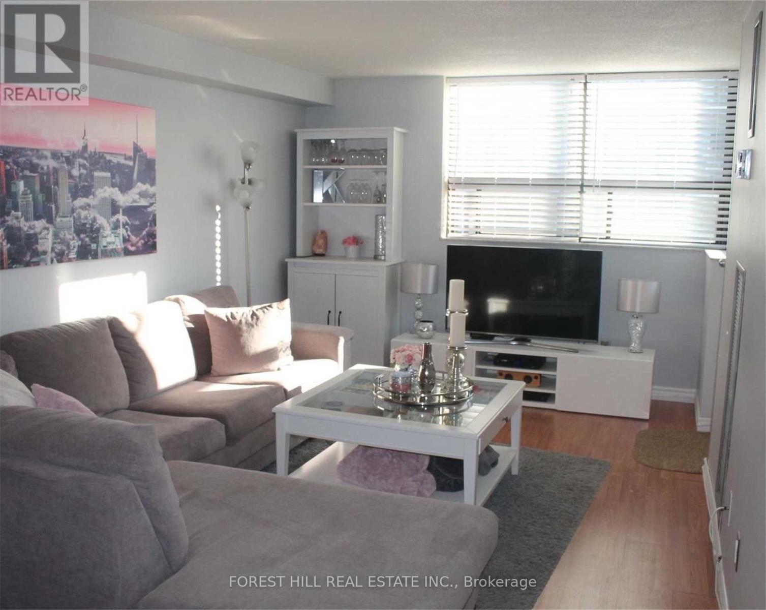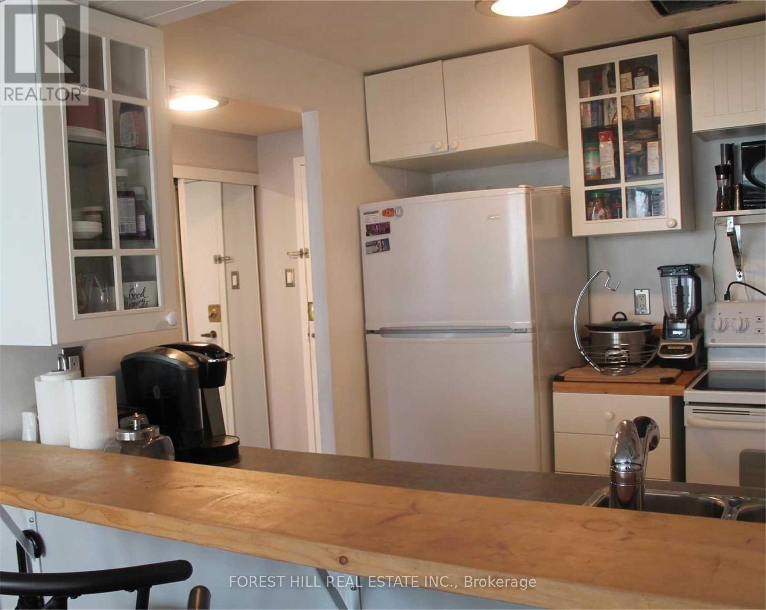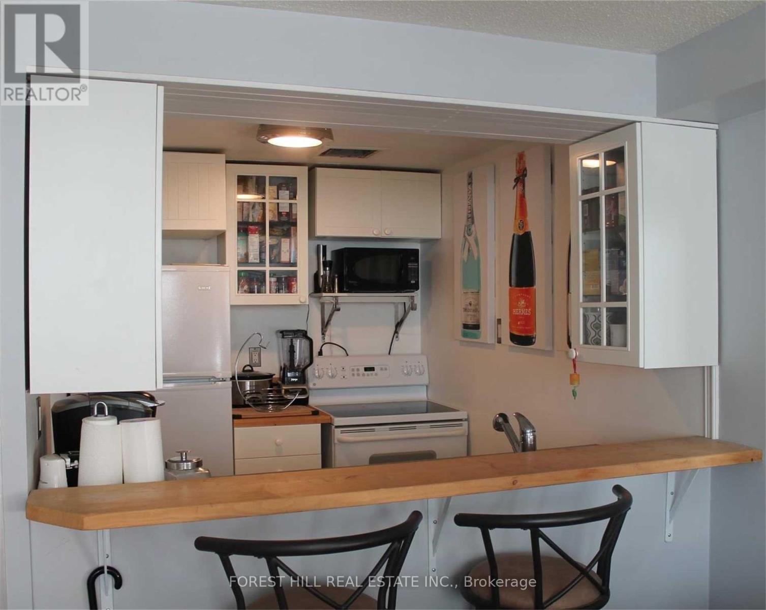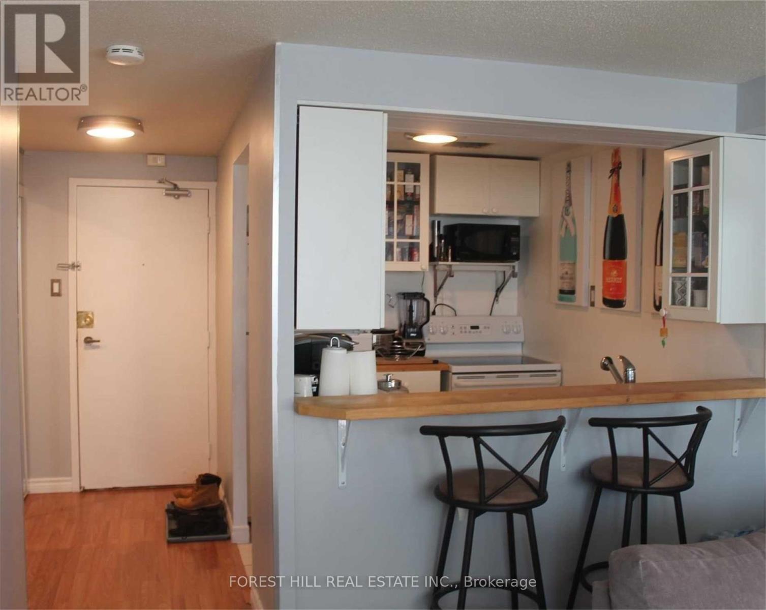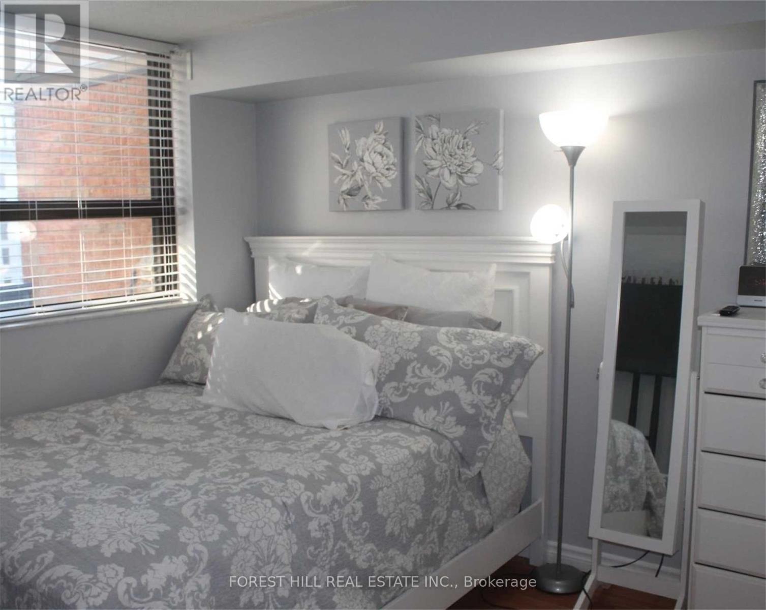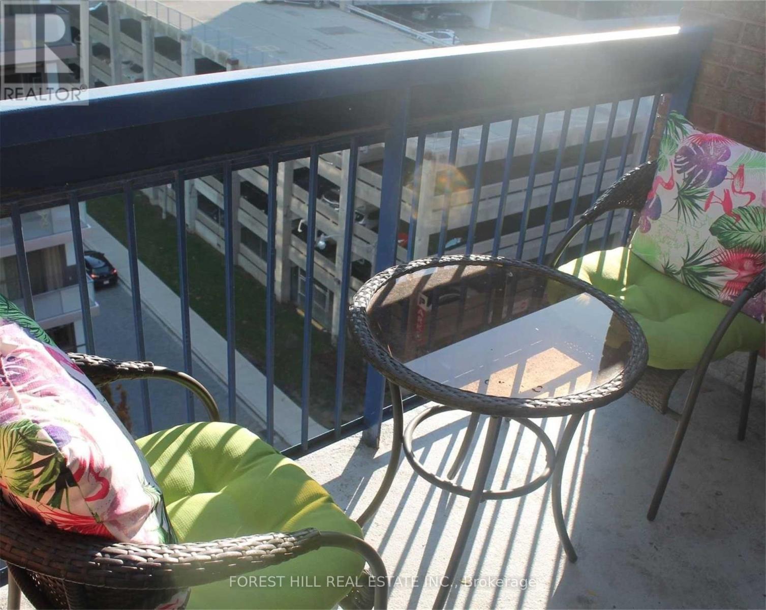932 - 60 St Patrick Street Toronto, Ontario M5T 2X5
$2,100 Monthly
Bright & Stylish Top-Floor Suite in the Sought-After Village by the Grange Condos. Step intothis beautifully designed 550 sq. ft. top-floor residence, offering an open-concept layoutperfect for both relaxing and entertaining. The spacious living area flows seamlessly into thekitchen with a breakfast bar, ideal for casual meals or hosting friends. Enjoy your morningcoffee on the private balcony.Located in one of downtown's most vibrant neighbourhoods, you'll be just steps from trendyQueen West shops, acclaimed restaurants, and convenient TTC access. Plus, you're only minutesaway from the Eaton Centre, OCAD, Toronto Metropolitan University (formerly Ryerson) and U ofT. Move in and enjoy! (id:60365)
Property Details
| MLS® Number | C12471660 |
| Property Type | Single Family |
| Community Name | Kensington-Chinatown |
| AmenitiesNearBy | Hospital, Public Transit, Schools |
| CommunityFeatures | Pets Not Allowed |
| Features | Balcony, Carpet Free, Laundry- Coin Operated |
| PoolType | Outdoor Pool |
Building
| BathroomTotal | 1 |
| BedroomsAboveGround | 1 |
| BedroomsTotal | 1 |
| Amenities | Exercise Centre, Recreation Centre |
| ConstructionStyleAttachment | Detached |
| CoolingType | Central Air Conditioning |
| ExteriorFinish | Brick |
| FlooringType | Laminate, Tile |
| HeatingFuel | Natural Gas |
| HeatingType | Forced Air |
| SizeInterior | 500 - 599 Sqft |
| Type | House |
Parking
| Underground | |
| Garage |
Land
| Acreage | No |
| LandAmenities | Hospital, Public Transit, Schools |
Rooms
| Level | Type | Length | Width | Dimensions |
|---|---|---|---|---|
| Main Level | Living Room | 5.18 m | 3.07 m | 5.18 m x 3.07 m |
| Main Level | Kitchen | 2.5 m | 2.16 m | 2.5 m x 2.16 m |
| Main Level | Bedroom | 2.7 m | 3.2 m | 2.7 m x 3.2 m |
| Main Level | Bathroom | 1.88 m | 2.26 m | 1.88 m x 2.26 m |
| Main Level | Foyer | 2.2 m | 1.5 m | 2.2 m x 1.5 m |
Georgia Sourtzis
Salesperson
1121 O'connor Drive
Toronto, Ontario M4B 2T5

