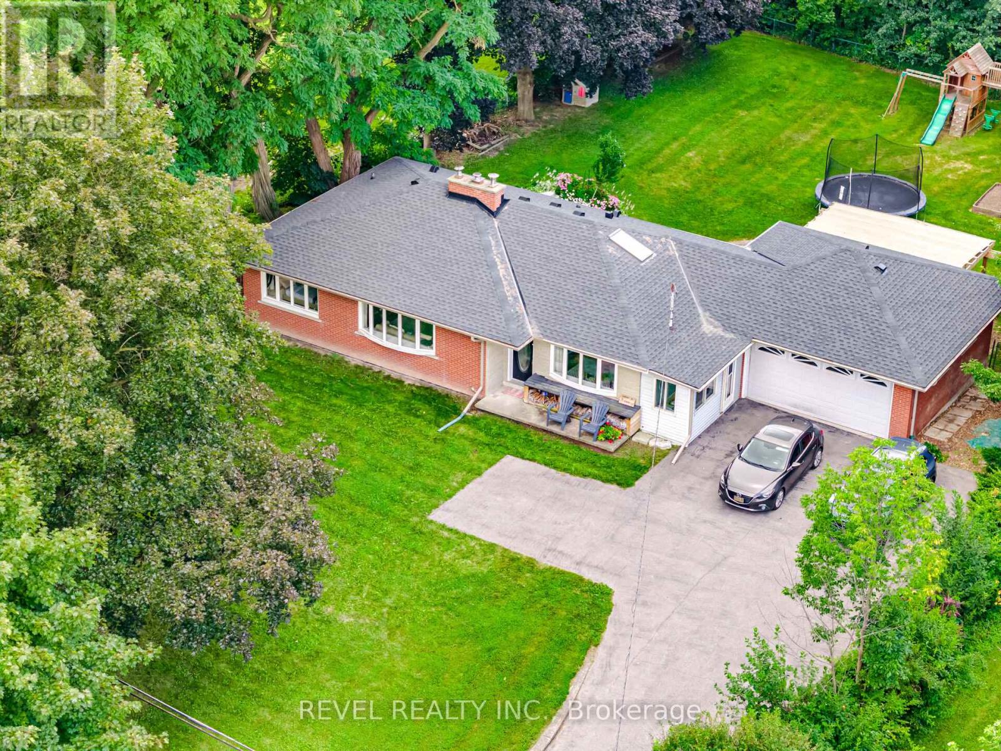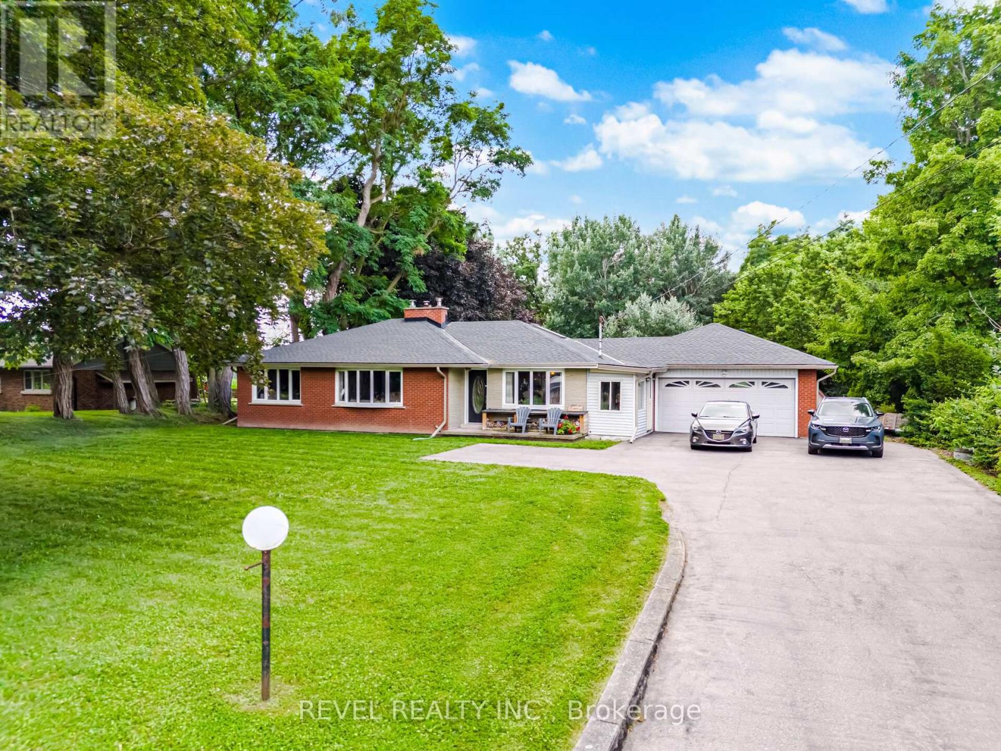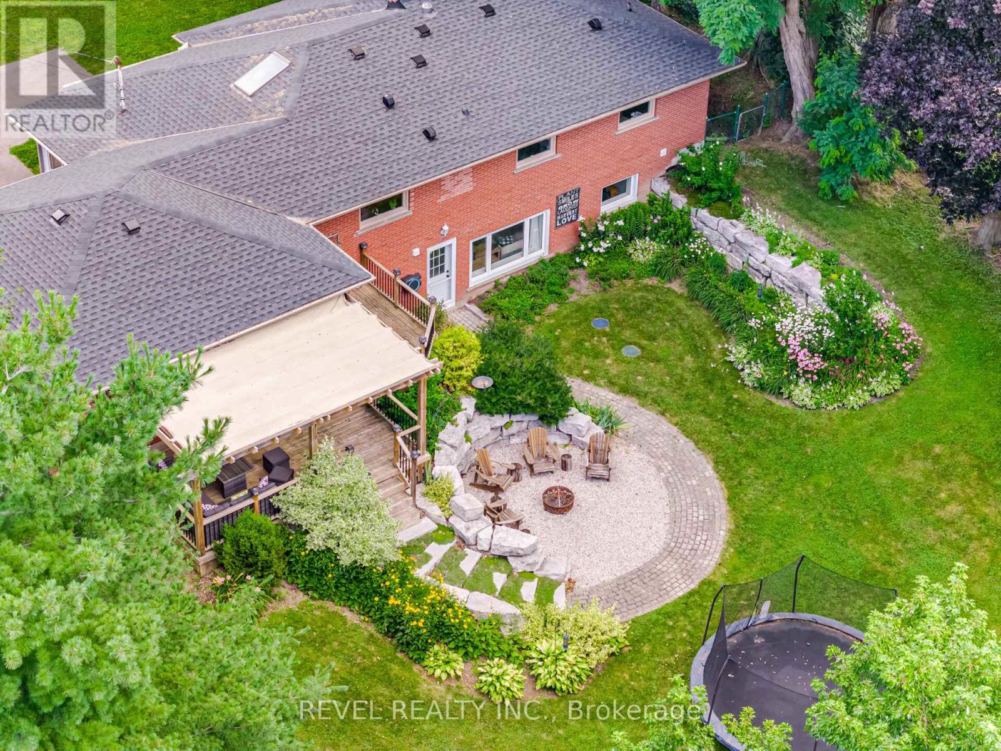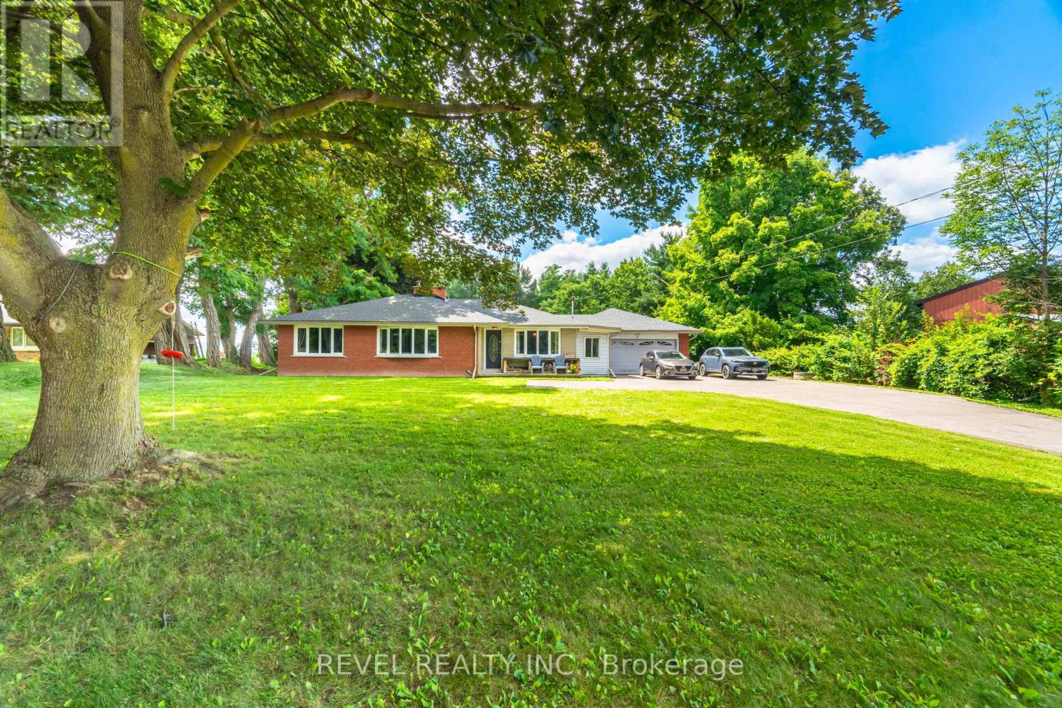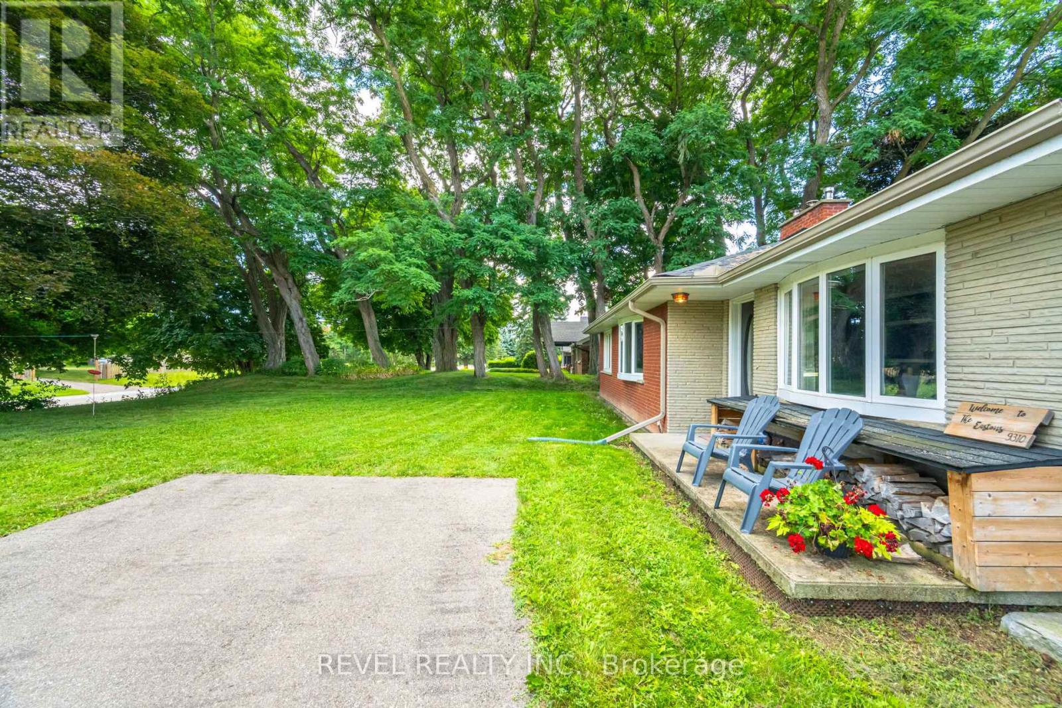9310 Regional Road 25 Halton Hills, Ontario L9T 2X7
$1,065,000
Country living just TWO minutes from the City!? Yes please!!! Nestled on a sprawling half acre lot (0.46ac to be exact), LITERALLY 2 minutes outside of Milton and Hwy 401, this beautifully updated walk-out ranch bungalow offers the perfect blend of peaceful country living with unbeatable city convenience. 2500sqft of finished living space (1400 main floor, 1100 walk-out bright basement). If you love the idea of extra space and fresher air without the long drive, then this one's for you! Step into your own private backyard oasis featuring a spacious deck, cozy fire pit area, built-in swing set for the kids, calming moss-accented armour stone circular steps, MASSIVE workshop shed, and endless room to entertain or unwind. 3 bedrooms total (2 on the upper level and a large +1 with closet in the fully finished walk-out to grade lower level), 2 full bathrooms, and generous principal rooms throughout make this the IDEAL family home! The large, bright kitchen with massive centre island overlooks your serene backyard, perfect for hosting summer parties. The lower level offers tons of extra living space - TV area, gym area, office area and a games area! Need room for all your toys? The 2 car garage plus oversized driveway fits up to 14 vehicles total! A detached workshop adds even more functionality and storage space. This is a rare opportunity to own a slice of country paradise just moments from Milton. Don't miss your chance - book your showing today! (id:60365)
Property Details
| MLS® Number | W12302918 |
| Property Type | Single Family |
| Community Name | 1064 - ES Rural Esquesing |
| ParkingSpaceTotal | 14 |
Building
| BathroomTotal | 2 |
| BedroomsAboveGround | 2 |
| BedroomsBelowGround | 1 |
| BedroomsTotal | 3 |
| Age | 51 To 99 Years |
| Appliances | Dishwasher, Stove, Water Treatment, Window Coverings, Refrigerator |
| ArchitecturalStyle | Bungalow |
| BasementDevelopment | Finished |
| BasementFeatures | Walk Out |
| BasementType | N/a (finished) |
| ConstructionStyleAttachment | Detached |
| CoolingType | Central Air Conditioning |
| ExteriorFinish | Brick |
| FireplacePresent | Yes |
| FireplaceTotal | 1 |
| FoundationType | Block |
| HeatingFuel | Oil |
| HeatingType | Forced Air |
| StoriesTotal | 1 |
| SizeInterior | 1100 - 1500 Sqft |
| Type | House |
| UtilityWater | Drilled Well |
Parking
| Attached Garage | |
| Garage |
Land
| Acreage | No |
| Sewer | Septic System |
| SizeDepth | 200 Ft |
| SizeFrontage | 100 Ft |
| SizeIrregular | 100 X 200 Ft |
| SizeTotalText | 100 X 200 Ft|under 1/2 Acre |
Rooms
| Level | Type | Length | Width | Dimensions |
|---|---|---|---|---|
| Lower Level | Bedroom 3 | 4.14 m | 3.22 m | 4.14 m x 3.22 m |
| Lower Level | Recreational, Games Room | 6.09 m | 3.96 m | 6.09 m x 3.96 m |
| Lower Level | Recreational, Games Room | 5.01 m | 3.96 m | 5.01 m x 3.96 m |
| Lower Level | Exercise Room | 5.96 m | 3.27 m | 5.96 m x 3.27 m |
| Main Level | Living Room | 5.66 m | 4.19 m | 5.66 m x 4.19 m |
| Main Level | Dining Room | 4.92 m | 3.32 m | 4.92 m x 3.32 m |
| Main Level | Kitchen | 4.59 m | 4.16 m | 4.59 m x 4.16 m |
| Main Level | Primary Bedroom | 4.29 m | 3.4 m | 4.29 m x 3.4 m |
| Main Level | Bedroom 2 | 3.35 m | 3.12 m | 3.35 m x 3.12 m |
Fred De Carolis
Salesperson
336 Bronte St S Unit 225a
Milton, Ontario L9T 6V1
Gabriella Fazzolari
Salesperson
336 Bronte St S Unit 225a
Milton, Ontario L9T 6V1

