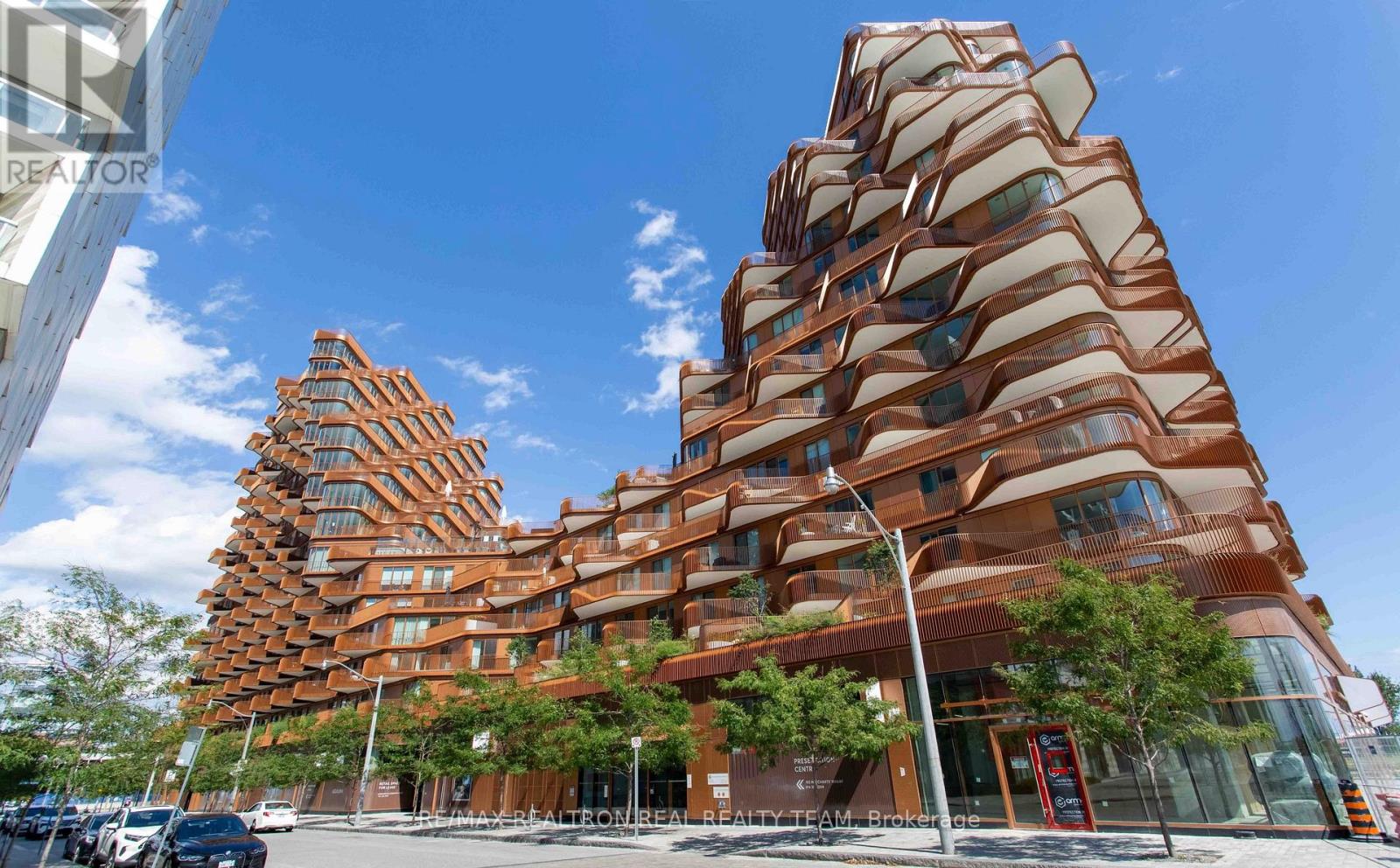931 - 155 Merchants' Wharf Toronto, Ontario M5A 0Y4
$3,750 Monthly
Welcome to Aqualuna at Bayside Toronto - The Pinnacle of Waterfront Luxury LivingExperience sophisticated urban living in Toronto's vibrant East Bayfront community. This stunning 2-bedroom, 2-washroom condo features 10-foot ceilings with floor-to-ceiling windows, a modern kitchen with stainless steel appliances and quartz countertops, Steps from Lake Ontario, the Distillery District, George Brown College, LCBO, Loblaws, and Queens Quay. Just minutes to the DVP, PATH, and Leslieville, modern waterfront living. Building Amenities include a grand entertainment lounge, multi-purpose lounge, outdoor pool and terrace with lake views, and a state-of-the-art fitness center. (id:60365)
Property Details
| MLS® Number | C12485830 |
| Property Type | Single Family |
| Community Name | Waterfront Communities C8 |
| AmenitiesNearBy | Beach, Park, Public Transit, Schools |
| CommunityFeatures | Pets Allowed With Restrictions, Community Centre |
| Features | Balcony, Carpet Free |
| PoolType | Outdoor Pool |
Building
| BathroomTotal | 2 |
| BedroomsAboveGround | 2 |
| BedroomsTotal | 2 |
| Age | 0 To 5 Years |
| Amenities | Security/concierge, Exercise Centre, Party Room, Visitor Parking, Storage - Locker |
| Appliances | Cooktop, Dishwasher, Dryer, Hood Fan, Microwave, Oven, Washer, Refrigerator |
| BasementType | None |
| CoolingType | Central Air Conditioning |
| ExteriorFinish | Concrete |
| HeatingFuel | Natural Gas |
| HeatingType | Forced Air |
| SizeInterior | 900 - 999 Sqft |
| Type | Apartment |
Parking
| No Garage |
Land
| Acreage | No |
| LandAmenities | Beach, Park, Public Transit, Schools |
| SurfaceWater | Lake/pond |
Rooms
| Level | Type | Length | Width | Dimensions |
|---|---|---|---|---|
| Flat | Living Room | 4.08 m | 6.28 m | 4.08 m x 6.28 m |
| Flat | Dining Room | 4.08 m | 6.28 m | 4.08 m x 6.28 m |
| Flat | Kitchen | 4.08 m | 6.28 m | 4.08 m x 6.28 m |
| Flat | Primary Bedroom | 3.11 m | 3.47 m | 3.11 m x 3.47 m |
| Flat | Bedroom 2 | 2.93 m | 3.05 m | 2.93 m x 3.05 m |
Sam Wadhwa
Broker of Record
182 Sheppard Ave West #202
Toronto, Ontario M2N 1M8
Hajji Habib
Salesperson
182 Sheppard Ave West #202
Toronto, Ontario M2N 1M8




