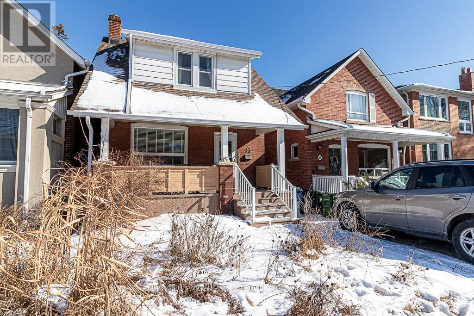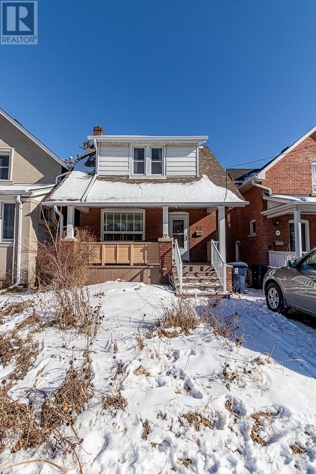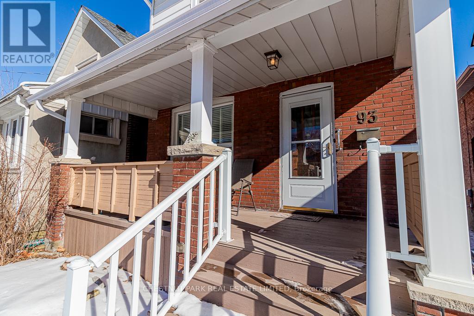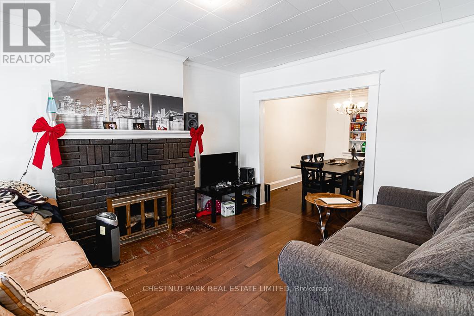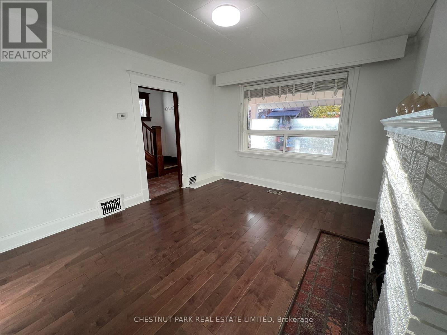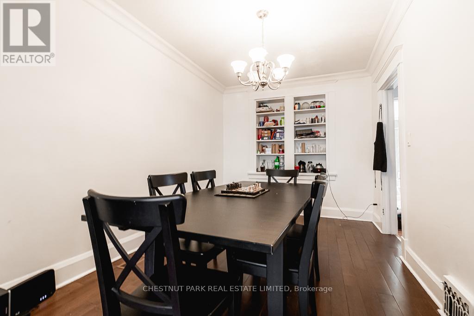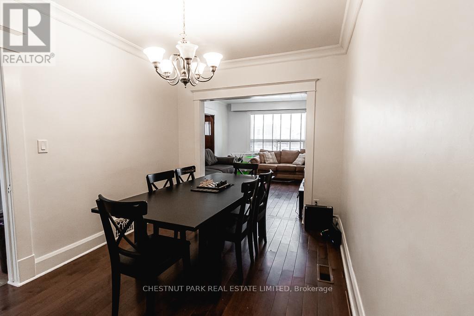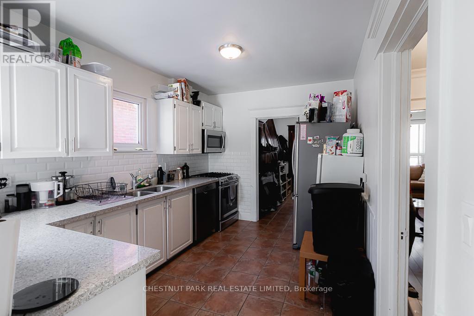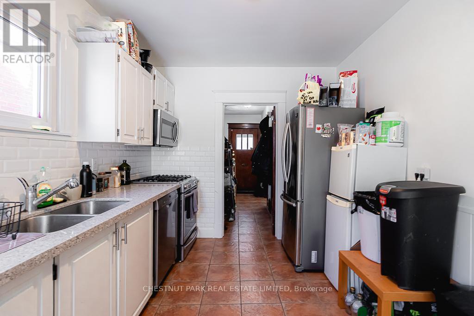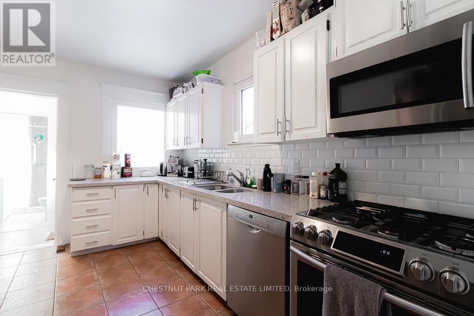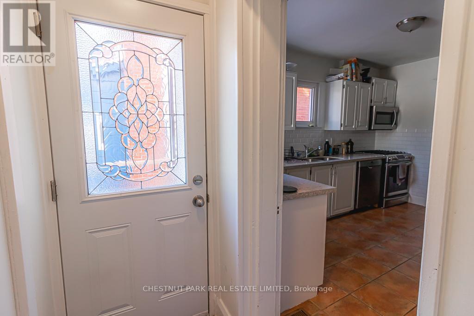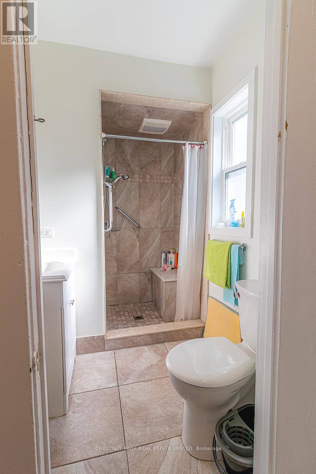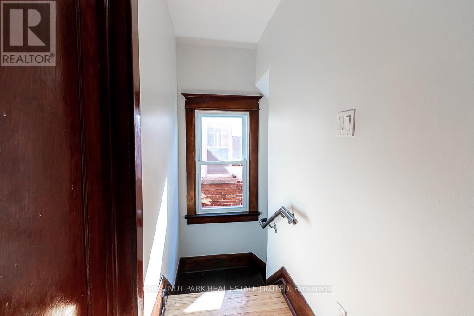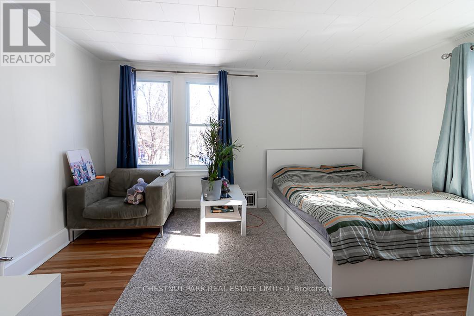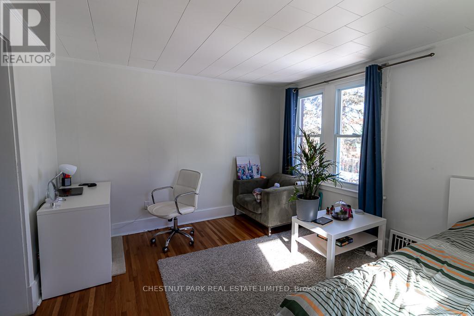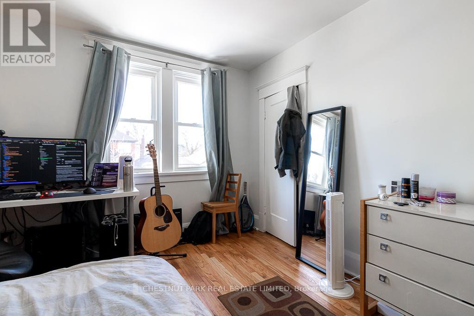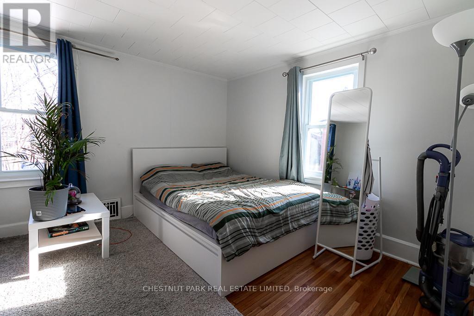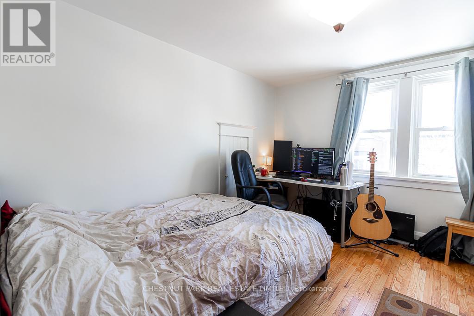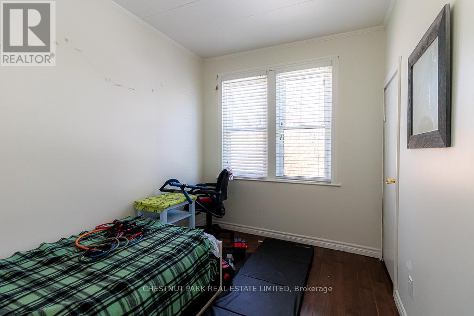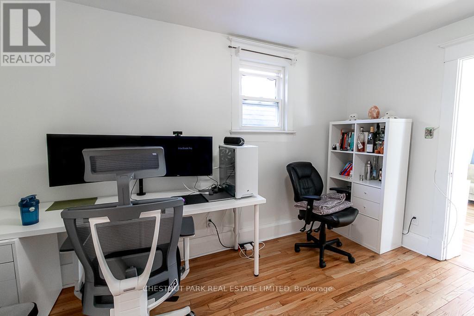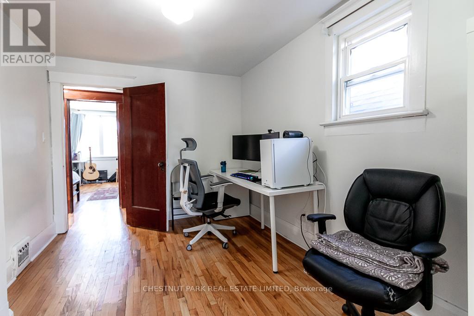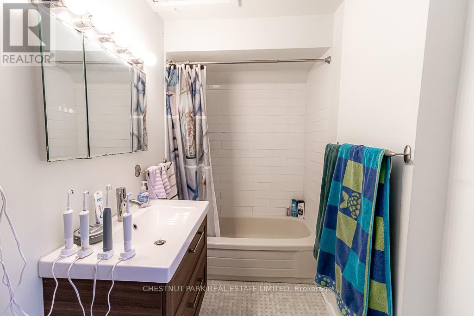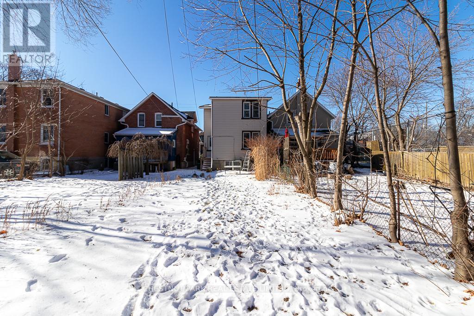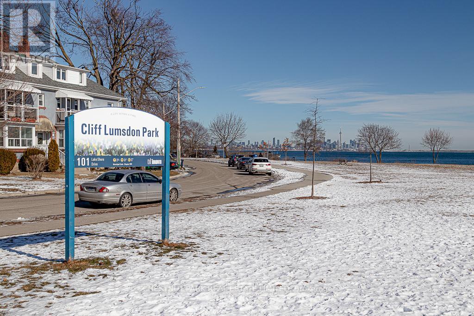93 Seventh Street Toronto, Ontario M8V 3B5
$3,600 Monthly
Beautiful Family Home In The Heart Of New Toronto! Freshly Painted Throughout, Bright And Spacious With 4 Large Bedrooms Plus Tandem Office And 2 Full Washrooms. Lovely Principal Rooms and a Large Updated Kitchen with Views of the Beautiful Back Yard. There is a Main Floor Bedroom and 3 piece Washroom That Can Be Used As A Second Home Office, Extra Bedroom or Work From Home Studio. The Lower Level is Unfinished W/ Laundry and Plenty of Storage Space. One Car Parking in Mutual Drive Plus Plenty Of Street Parking. Tenant To Pay All Utilities. Walk To The Waterfront Trail, Swimming Pool, Ice Rink And Local Shops. Ttc And Excellent Seventh St. Public School & Daycare At Your Doorstep! No Smoking, Pets Ok. Walk To Lake, Colonel Samuel Park And Humber College.Stunning Views Of Downtown Toronto From The Bottom Of The Street!! (id:60365)
Property Details
| MLS® Number | W12570846 |
| Property Type | Single Family |
| Community Name | New Toronto |
| Features | Carpet Free |
| ParkingSpaceTotal | 1 |
Building
| BathroomTotal | 2 |
| BedroomsAboveGround | 4 |
| BedroomsTotal | 4 |
| Appliances | Dishwasher, Dryer, Microwave, Stove, Washer, Refrigerator |
| BasementDevelopment | Unfinished |
| BasementType | Full (unfinished) |
| ConstructionStyleAttachment | Detached |
| CoolingType | Central Air Conditioning |
| ExteriorFinish | Brick, Vinyl Siding |
| FlooringType | Hardwood |
| FoundationType | Block |
| HeatingFuel | Natural Gas |
| HeatingType | Forced Air |
| StoriesTotal | 2 |
| SizeInterior | 1500 - 2000 Sqft |
| Type | House |
| UtilityWater | Municipal Water |
Parking
| No Garage |
Land
| Acreage | No |
| Sewer | Sanitary Sewer |
| SizeDepth | 123 Ft |
| SizeFrontage | 25 Ft |
| SizeIrregular | 25 X 123 Ft |
| SizeTotalText | 25 X 123 Ft |
Rooms
| Level | Type | Length | Width | Dimensions |
|---|---|---|---|---|
| Second Level | Primary Bedroom | 3.68 m | 3.15 m | 3.68 m x 3.15 m |
| Second Level | Bedroom | 3.91 m | 2.44 m | 3.91 m x 2.44 m |
| Second Level | Bedroom | 4.27 m | 3.43 m | 4.27 m x 3.43 m |
| Second Level | Office | 3.84 m | 2.72 m | 3.84 m x 2.72 m |
| Lower Level | Laundry Room | 8.17 m | 3.48 m | 8.17 m x 3.48 m |
| Main Level | Dining Room | 3.94 m | 2.74 m | 3.94 m x 2.74 m |
| Main Level | Kitchen | 3.94 m | 2.74 m | 3.94 m x 2.74 m |
| Main Level | Bedroom | 3.33 m | 2.34 m | 3.33 m x 2.34 m |
https://www.realtor.ca/real-estate/29130874/93-seventh-street-toronto-new-toronto-new-toronto
Valerie Cowie
Salesperson
1300 Yonge St Ground Flr
Toronto, Ontario M4T 1X3

