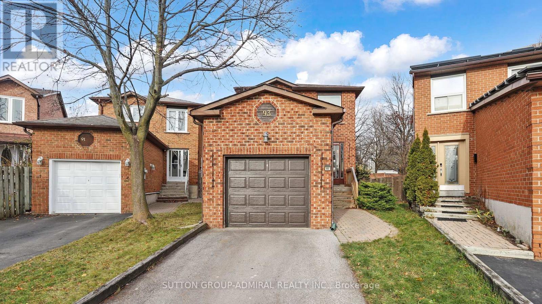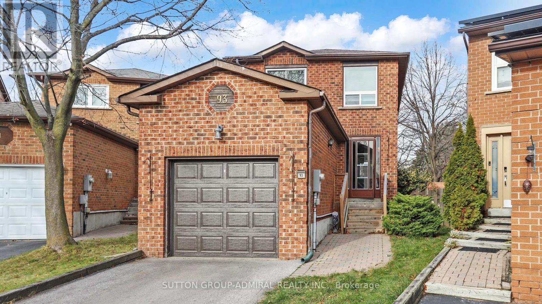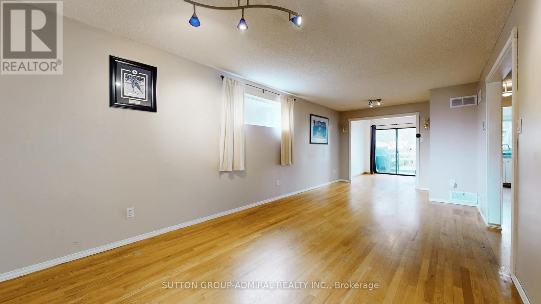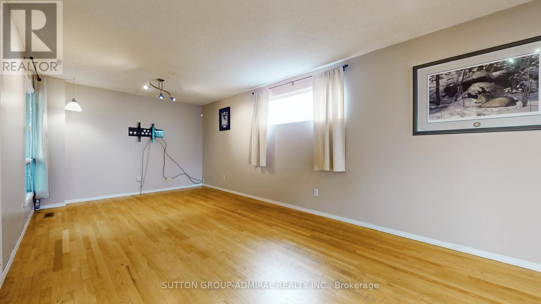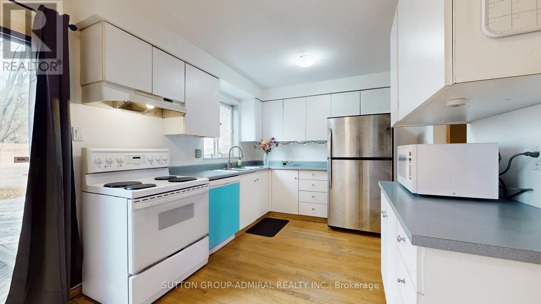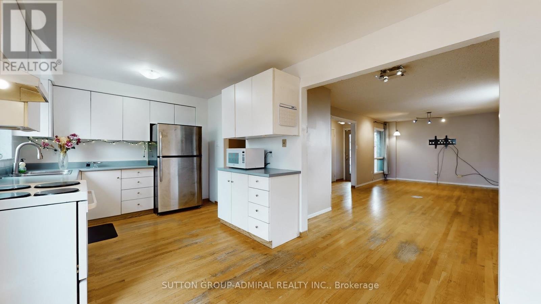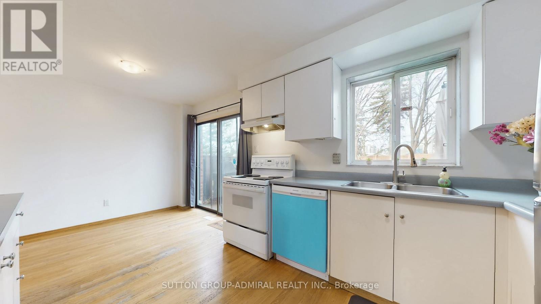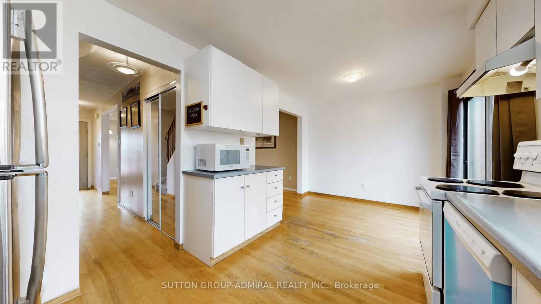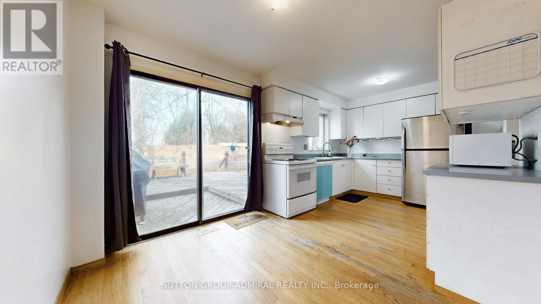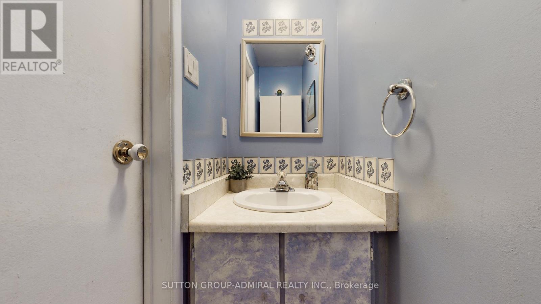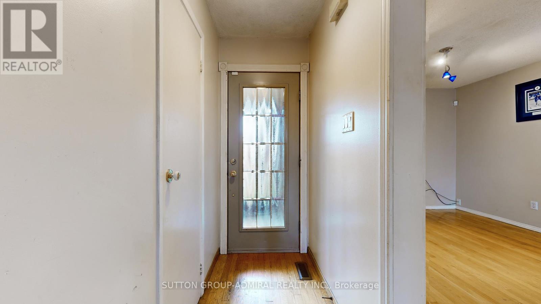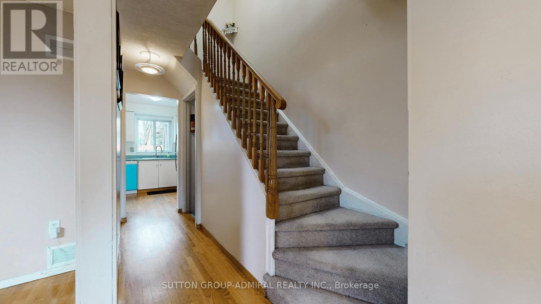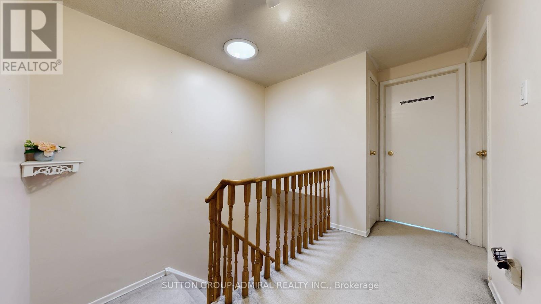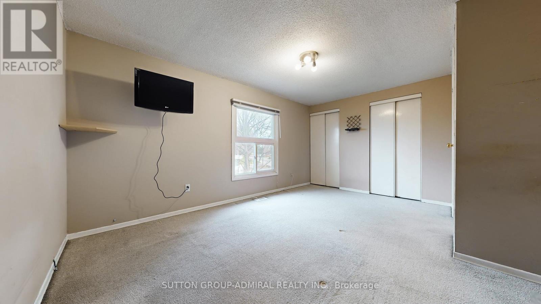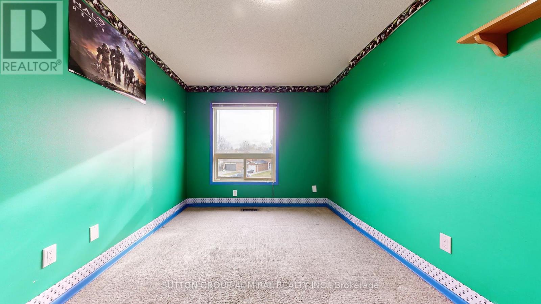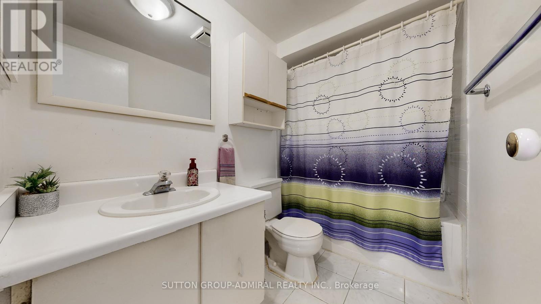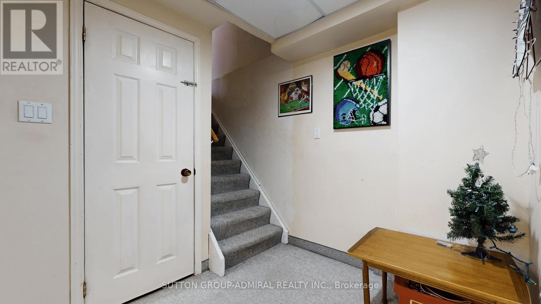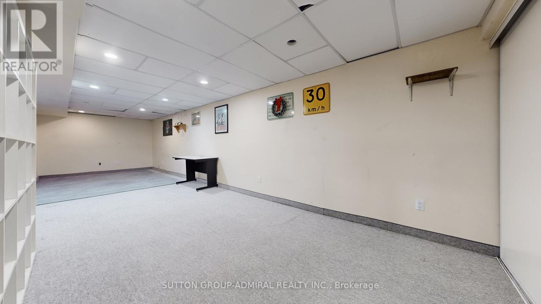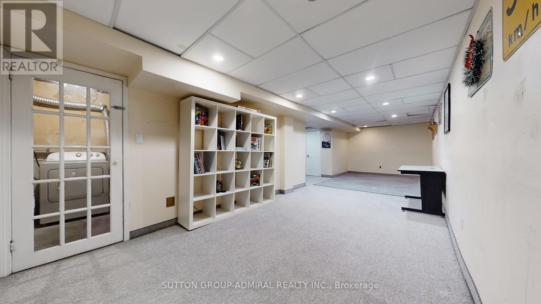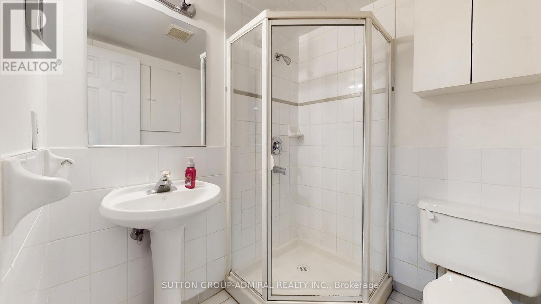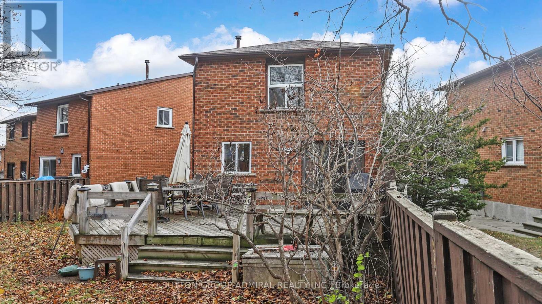93 Patrice Crescent Vaughan, Ontario L4J 4Z2
$1,125,000
Lovely 3 bedroom house on the oversized pie-shaped lot in the heart of Thornhill! Perfect for first-time buyers, condo upgraders or empty-nesters. Family-friendly street, prime location-close to parks, library, public transit, shopping, Garnet Williams community center, Promenade mall and synagogues. Quick access to HWYs 7 & 407. Custom-made very large deck ideal for summer barbeques and entertaining. Skylight, living room window rarely found in this model allows for extra light. Newer appliances and garage door, newer roof (2023). Brand new B/I dishwasher (2025), garburator, microwave, GDO + remote and 2 emergency keys, security system, gas barbeque hooked up to natural gas line in the house. Newer driveway and interlocking walkway. Front porch enclosure helps to lower energy bills. ** This is a linked property.** (id:60365)
Property Details
| MLS® Number | N12574900 |
| Property Type | Single Family |
| Community Name | Crestwood-Springfarm-Yorkhill |
| EquipmentType | Water Heater, Furnace |
| ParkingSpaceTotal | 3 |
| RentalEquipmentType | Water Heater, Furnace |
Building
| BathroomTotal | 3 |
| BedroomsAboveGround | 3 |
| BedroomsTotal | 3 |
| Appliances | Barbeque, Dishwasher, Dryer, Freezer, Stove, Washer, Window Coverings, Refrigerator |
| BasementDevelopment | Finished |
| BasementType | N/a (finished) |
| ConstructionStyleAttachment | Detached |
| CoolingType | Central Air Conditioning |
| ExteriorFinish | Brick |
| FlooringType | Hardwood, Carpeted |
| HalfBathTotal | 1 |
| HeatingFuel | Natural Gas |
| HeatingType | Forced Air |
| StoriesTotal | 2 |
| SizeInterior | 1100 - 1500 Sqft |
| Type | House |
| UtilityWater | Municipal Water |
Parking
| Attached Garage | |
| Garage |
Land
| Acreage | No |
| Sewer | Sanitary Sewer |
| SizeDepth | 129 Ft ,8 In |
| SizeFrontage | 14 Ft ,1 In |
| SizeIrregular | 14.1 X 129.7 Ft |
| SizeTotalText | 14.1 X 129.7 Ft |
Rooms
| Level | Type | Length | Width | Dimensions |
|---|---|---|---|---|
| Second Level | Primary Bedroom | 4.6 m | 3.32 m | 4.6 m x 3.32 m |
| Second Level | Bedroom 2 | 4.55 m | 2.57 m | 4.55 m x 2.57 m |
| Second Level | Bedroom 3 | 3.89 m | 2.6 m | 3.89 m x 2.6 m |
| Basement | Recreational, Games Room | 9.62 m | 3.15 m | 9.62 m x 3.15 m |
| Main Level | Dining Room | Measurements not available | ||
| Main Level | Kitchen | 5.3 m | 3.1 m | 5.3 m x 3.1 m |
Marina Ostromich
Salesperson
1206 Centre Street
Thornhill, Ontario L4J 3M9

