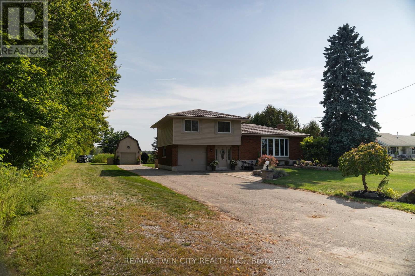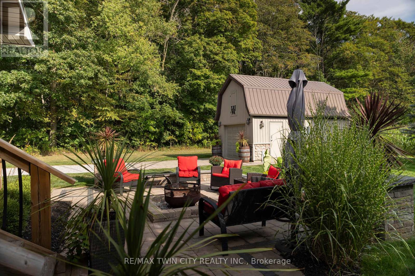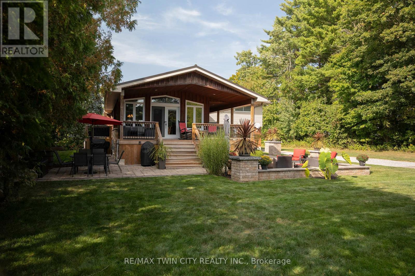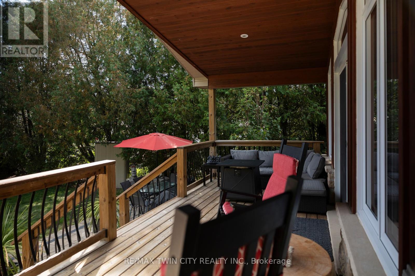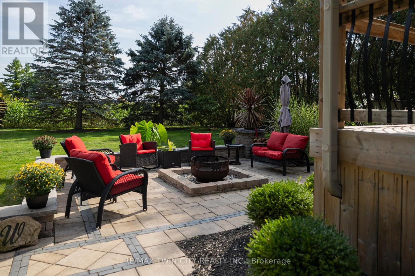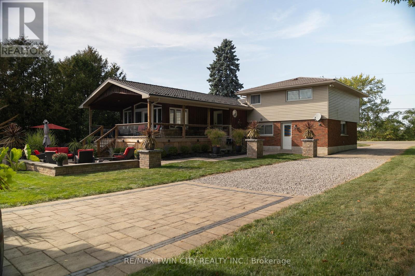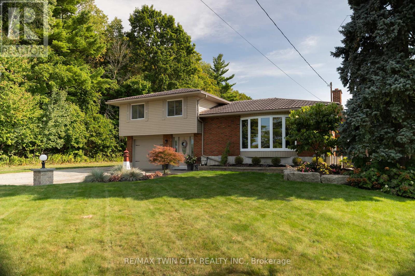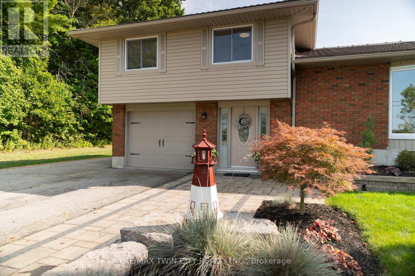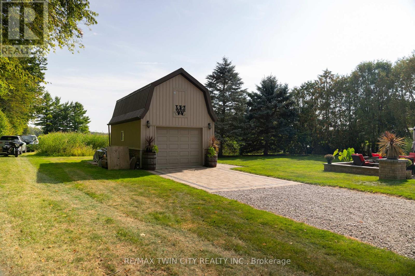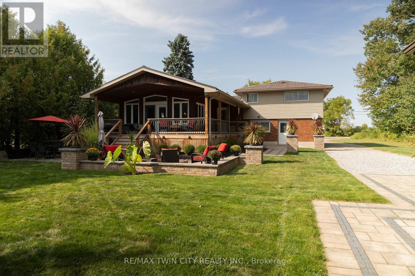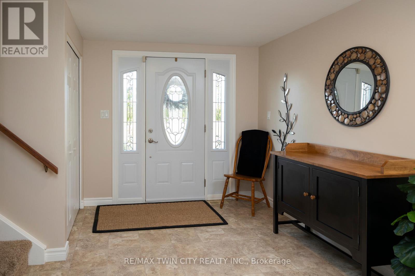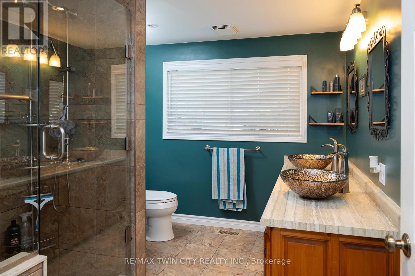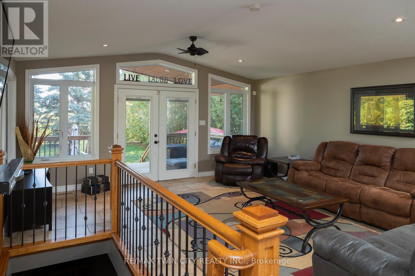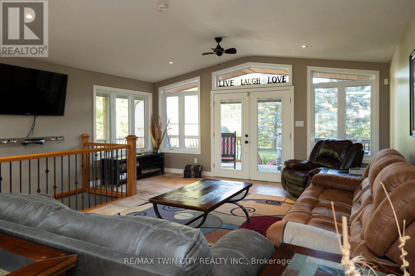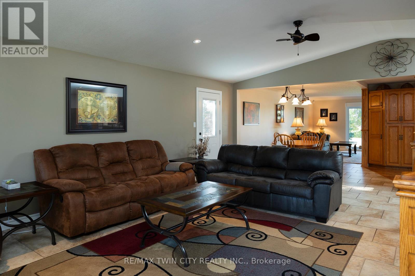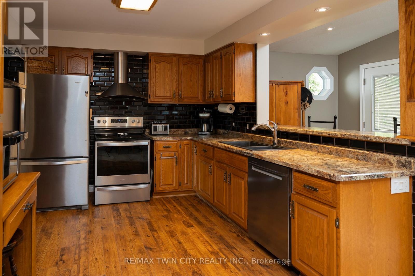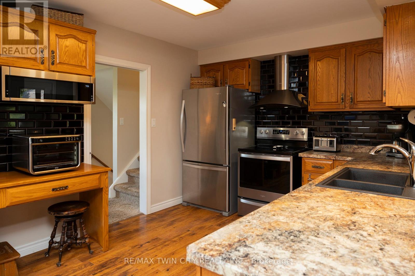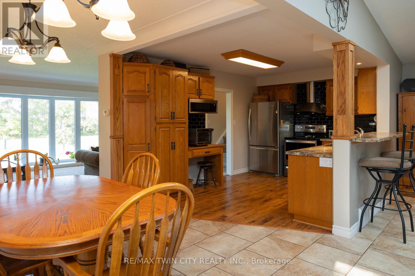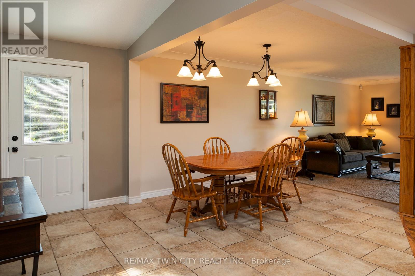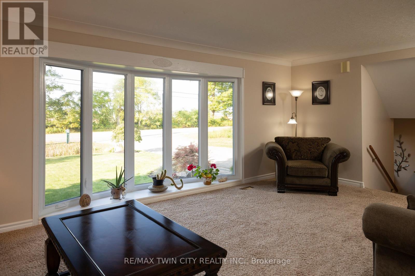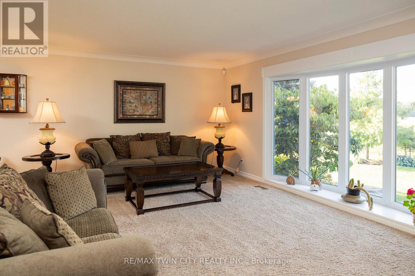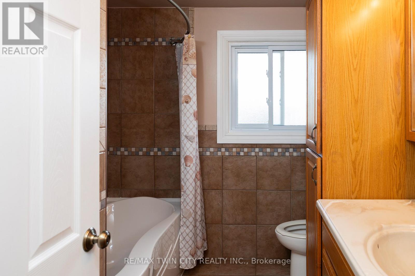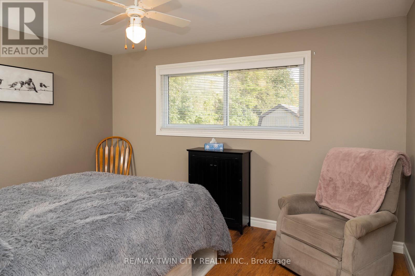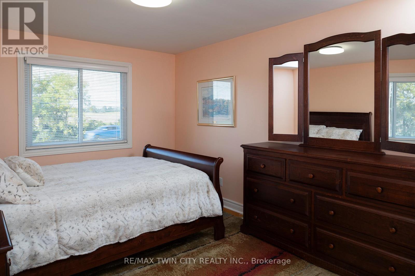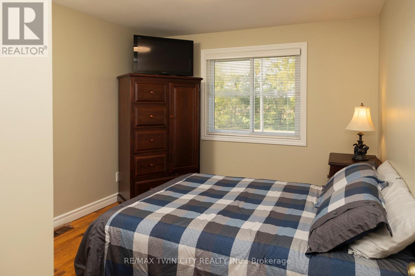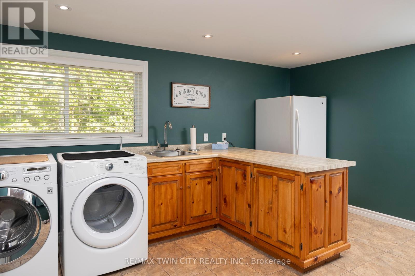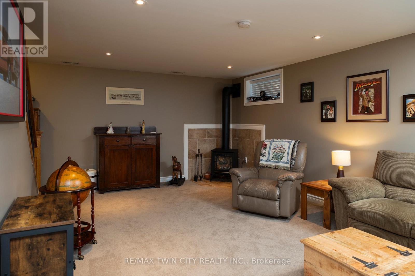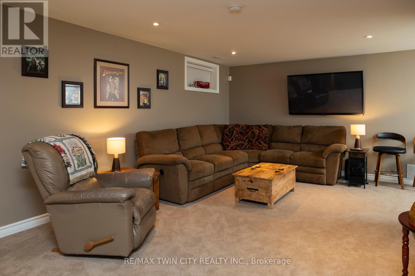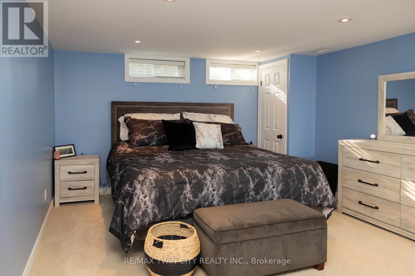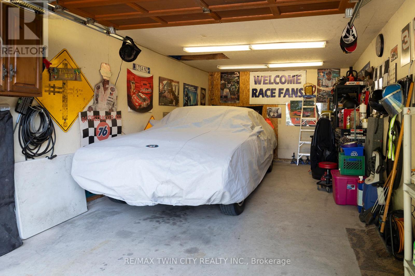93 Norwich Road Brant, Ontario N0E 1R0
$899,900
Immaculate move-in-ready side split, in the countryside just west of the village of Scotland with no neighbours on three sides. Enjoy stress free living in this 3+1 bedroom, 2 full bath home with 2,429 sf of finished living space that is sure to impress. Boasting a spacious and inviting eat-in kitchen, a formal dining room, bright and airy living room with cathedral ceiling, sprawling family room, three good sized main level bedrooms, and two four-piece bathrooms. The basement is fully finished with a nice rec room with gas fireplace, another spacious bedroom and a utility/storage room. All major appliances included. The double wide paved private driveway can accommodate numerous vehicles, a tractor trailer etc., and the detached garage is the perfect spot for your toys or a man cave. The private backyard offers a lovely back gazebo, stunning hardscaping and landscaping, firepit, and paver stone walkways all around. Never be without hydro again with the standby generator that powers the entire property. Located on a quiet, paved road just mins from town. No disappointments here. Book your private viewing today. (id:60365)
Property Details
| MLS® Number | X12408796 |
| Property Type | Single Family |
| Community Name | Oakland |
| CommunityFeatures | School Bus |
| EquipmentType | None |
| Features | Country Residential, Sump Pump |
| ParkingSpaceTotal | 7 |
| RentalEquipmentType | None |
Building
| BathroomTotal | 2 |
| BedroomsAboveGround | 3 |
| BedroomsBelowGround | 1 |
| BedroomsTotal | 4 |
| Age | 51 To 99 Years |
| Amenities | Fireplace(s) |
| Appliances | Dishwasher, Dryer, Microwave, Washer, Refrigerator |
| BasementDevelopment | Finished |
| BasementType | Full (finished) |
| ConstructionStyleSplitLevel | Sidesplit |
| CoolingType | Central Air Conditioning |
| ExteriorFinish | Brick Veneer, Vinyl Siding |
| FireplacePresent | Yes |
| FireplaceTotal | 1 |
| FoundationType | Poured Concrete |
| HeatingFuel | Natural Gas |
| HeatingType | Forced Air |
| SizeInterior | 1500 - 2000 Sqft |
| Type | House |
| UtilityWater | Drilled Well |
Parking
| Attached Garage | |
| Garage |
Land
| Acreage | No |
| Sewer | Septic System |
| SizeDepth | 187 Ft ,10 In |
| SizeFrontage | 80 Ft |
| SizeIrregular | 80 X 187.9 Ft |
| SizeTotalText | 80 X 187.9 Ft|under 1/2 Acre |
| ZoningDescription | A |
Rooms
| Level | Type | Length | Width | Dimensions |
|---|---|---|---|---|
| Second Level | Bedroom | 2.97 m | 3.02 m | 2.97 m x 3.02 m |
| Second Level | Bedroom | 3.78 m | 3.2 m | 3.78 m x 3.2 m |
| Second Level | Bedroom | 3.99 m | 3.05 m | 3.99 m x 3.05 m |
| Basement | Bedroom | 3.81 m | 4.39 m | 3.81 m x 4.39 m |
| Basement | Utility Room | 4.57 m | 3.05 m | 4.57 m x 3.05 m |
| Basement | Recreational, Games Room | 3.89 m | 6.78 m | 3.89 m x 6.78 m |
| Main Level | Living Room | 7.11 m | 5.23 m | 7.11 m x 5.23 m |
| Main Level | Kitchen | 3.02 m | 4.65 m | 3.02 m x 4.65 m |
| Main Level | Dining Room | 1.96 m | 3.05 m | 1.96 m x 3.05 m |
| Main Level | Family Room | 4.09 m | 6.17 m | 4.09 m x 6.17 m |
| Main Level | Foyer | 3.94 m | 2.51 m | 3.94 m x 2.51 m |
| Main Level | Laundry Room | 4.42 m | 3.23 m | 4.42 m x 3.23 m |
Utilities
| Electricity | Installed |
https://www.realtor.ca/real-estate/28874548/93-norwich-road-brant-oakland-oakland
Adam Degroote
Broker
515 Park Road N Unit B
Brantford, Ontario N3R 7K8

