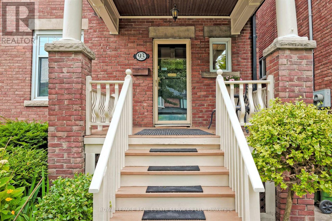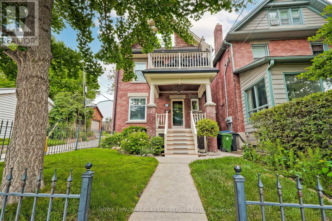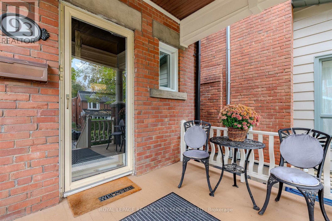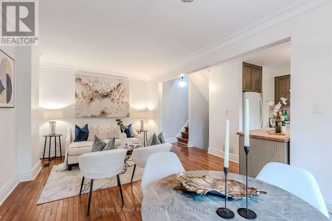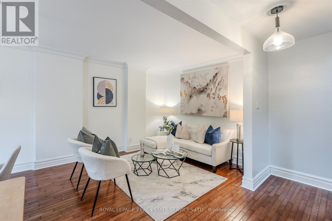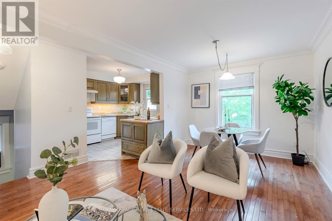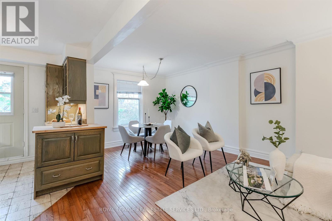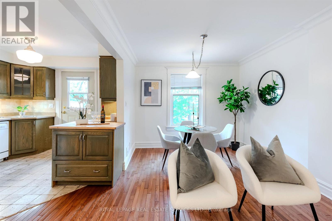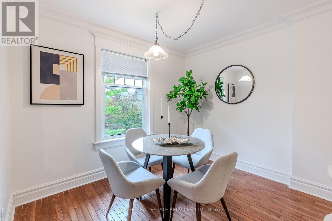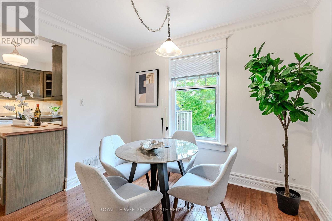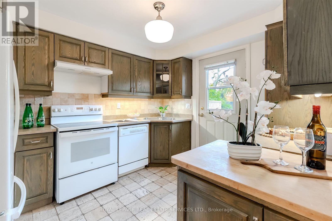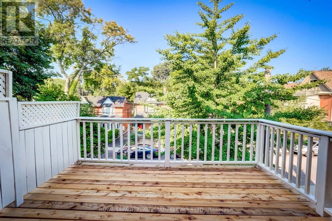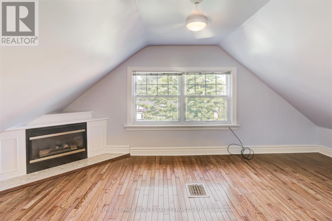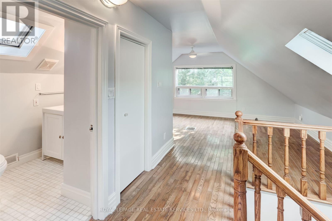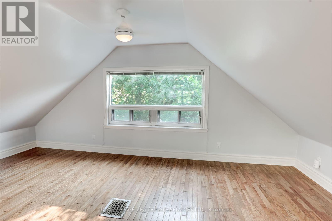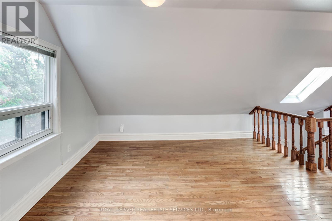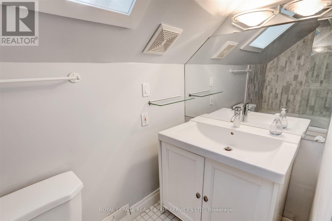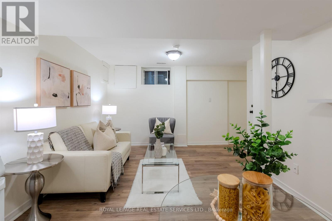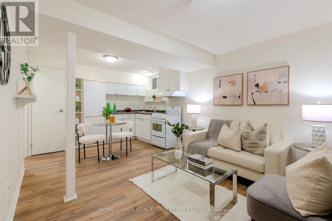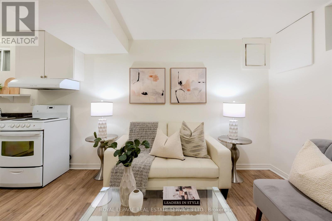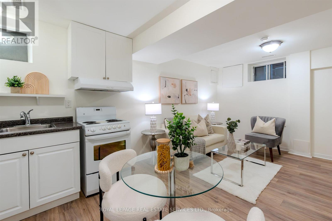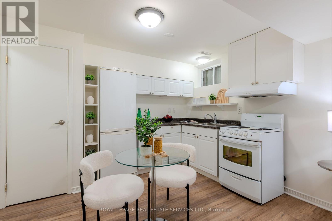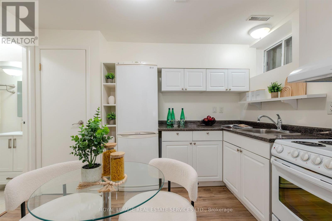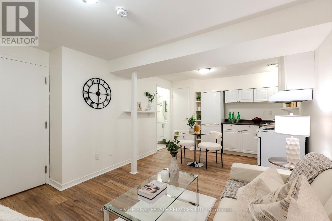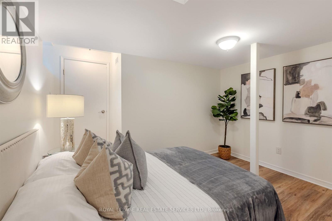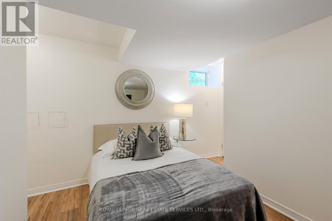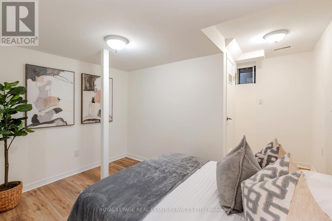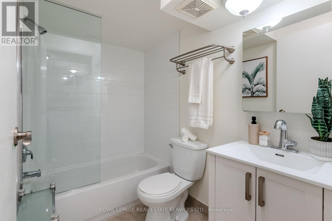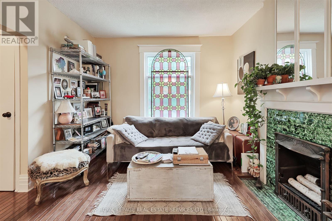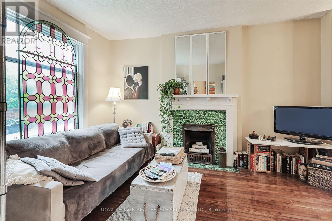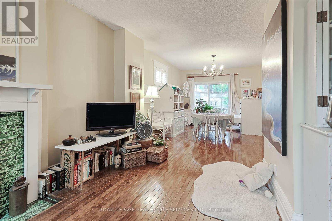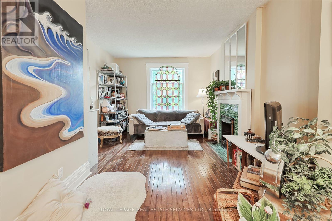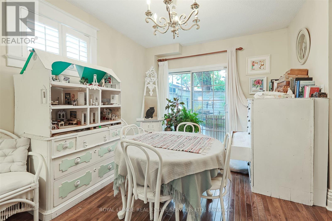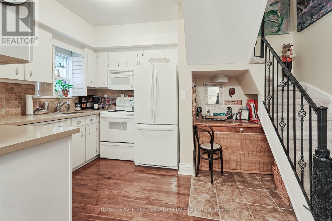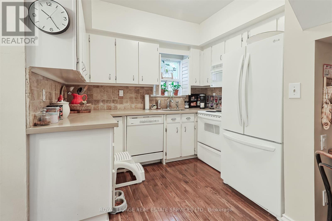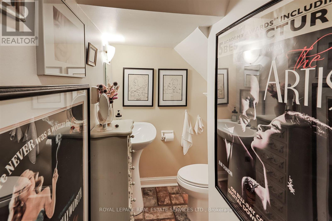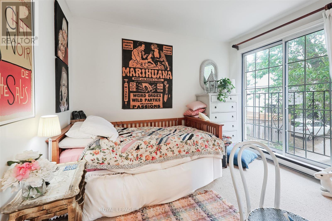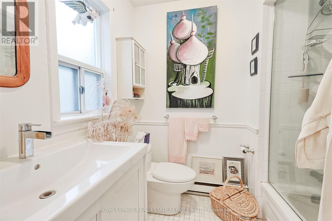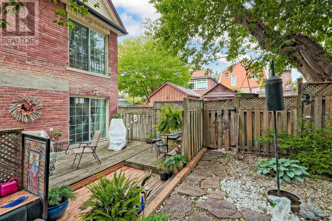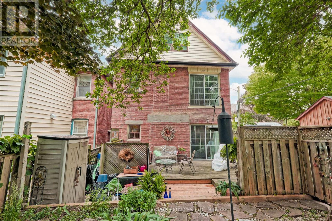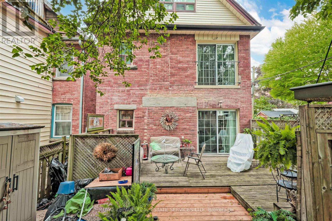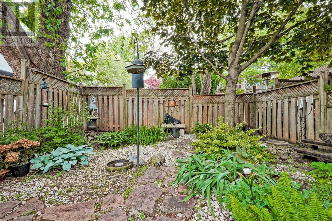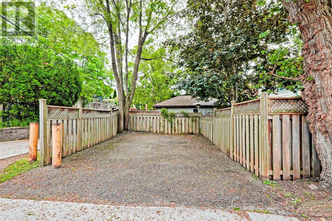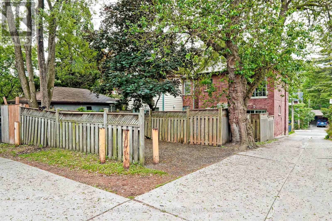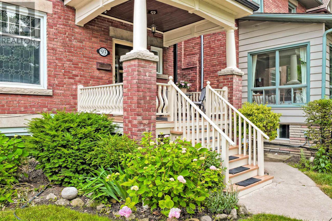93 Medland Crescent Toronto, Ontario M6P 2N3
$1,799,000
Welcome to 93 Medland Crescent - a charming, character-filled legal duplex with a beautifully finished basement suite in the heart of High Park North. Thoughtfully updated and lovingly maintained, this multi-unit home offers incredible flexibility for live/rent buyers seeking lifestyle, location, and long-term value. Boasting nearly 2,000 square feet above grade plus a 685 sq ft lower level, this home features three distinct suites - ideal for multigenerational living or generating reliable income. The upper bi-level 2-bedroom skylit suite impresses with a cozy gas fireplace, private deck walk-out, and classic hardwood charm. A stylish 1-bedroom bi-level suite walks out to the serene backyard garden, while the lower-level apartment is bright and inviting with high ceilings and a smart layout thanks to a professionally underpinned basement. This home is turnkey! The bonus? Two parking spaces via rear lane, a rarity in this walkable west-end neighborhood. Steps to Keele Station, High Park, The Junction, and Bloor West Village, you're surrounded by top schools, indie cafés, grocers, trails, transit, and community spirit. Whether you're a savvy buyer looking to live in one unit and rent the rest, or seeking space for extended family with built-in privacy - this is the one! (id:60365)
Property Details
| MLS® Number | W12496984 |
| Property Type | Multi-family |
| Community Name | High Park North |
| AmenitiesNearBy | Park, Public Transit |
| CommunityFeatures | Community Centre |
| EquipmentType | Water Heater |
| Features | Lane, Sump Pump, In-law Suite |
| ParkingSpaceTotal | 2 |
| RentalEquipmentType | Water Heater |
| Structure | Porch |
Building
| BathroomTotal | 4 |
| BedroomsAboveGround | 3 |
| BedroomsBelowGround | 1 |
| BedroomsTotal | 4 |
| Amenities | Fireplace(s) |
| Appliances | Dishwasher, Dryer, Microwave, Stove, Washer, Refrigerator |
| BasementDevelopment | Finished |
| BasementFeatures | Separate Entrance |
| BasementType | N/a, N/a (finished) |
| CoolingType | Central Air Conditioning |
| ExteriorFinish | Brick |
| FireplacePresent | Yes |
| FireplaceTotal | 1 |
| FlooringType | Hardwood, Vinyl, Tile |
| FoundationType | Stone |
| HalfBathTotal | 1 |
| HeatingFuel | Natural Gas |
| HeatingType | Forced Air |
| StoriesTotal | 3 |
| SizeInterior | 1500 - 2000 Sqft |
| Type | Duplex |
| UtilityWater | Municipal Water |
Parking
| No Garage |
Land
| Acreage | No |
| FenceType | Fenced Yard |
| LandAmenities | Park, Public Transit |
| LandscapeFeatures | Landscaped |
| Sewer | Sanitary Sewer |
| SizeDepth | 101 Ft ,4 In |
| SizeFrontage | 26 Ft |
| SizeIrregular | 26 X 101.4 Ft |
| SizeTotalText | 26 X 101.4 Ft |
Rooms
| Level | Type | Length | Width | Dimensions |
|---|---|---|---|---|
| Second Level | Bedroom | 3.25 m | 3.05 m | 3.25 m x 3.05 m |
| Second Level | Living Room | 5.49 m | 3.05 m | 5.49 m x 3.05 m |
| Second Level | Dining Room | 5.49 m | 3.05 m | 5.49 m x 3.05 m |
| Second Level | Kitchen | 3.66 m | 3.05 m | 3.66 m x 3.05 m |
| Third Level | Bedroom | 5.18 m | 3.81 m | 5.18 m x 3.81 m |
| Third Level | Bedroom | 5.18 m | 3.56 m | 5.18 m x 3.56 m |
| Lower Level | Kitchen | 5.79 m | 3.76 m | 5.79 m x 3.76 m |
| Lower Level | Bedroom | 3.48 m | 2.44 m | 3.48 m x 2.44 m |
| Lower Level | Living Room | 5.79 m | 3.76 m | 5.79 m x 3.76 m |
| Main Level | Living Room | 4.57 m | 3.23 m | 4.57 m x 3.23 m |
| Main Level | Dining Room | 4.45 m | 3.23 m | 4.45 m x 3.23 m |
| Main Level | Kitchen | 3.4 m | 2.82 m | 3.4 m x 2.82 m |
Andrea Morrison
Salesperson
3031 Bloor St. W.
Toronto, Ontario M8X 1C5

