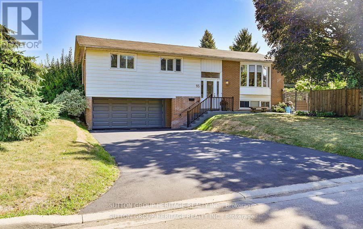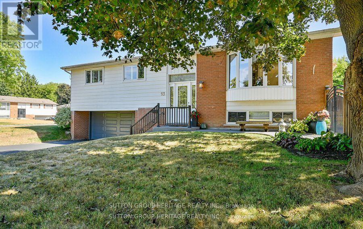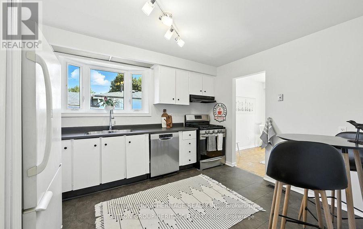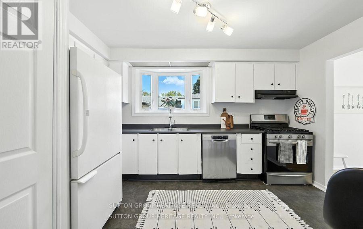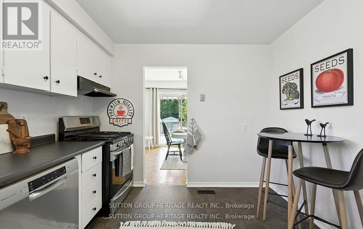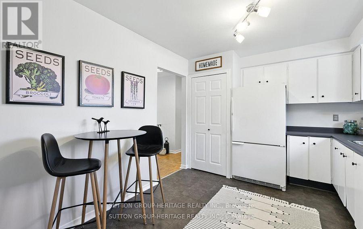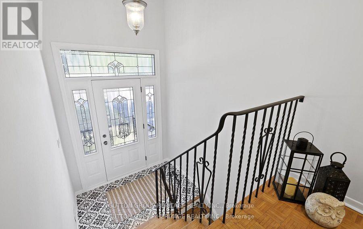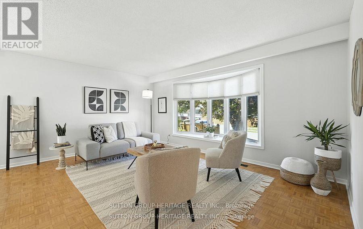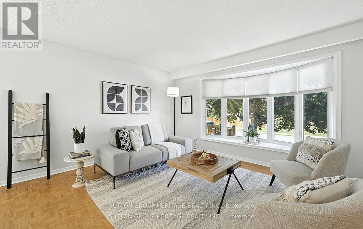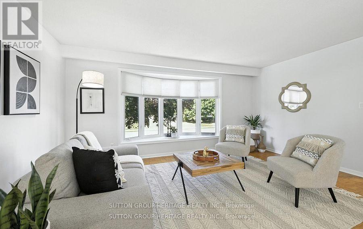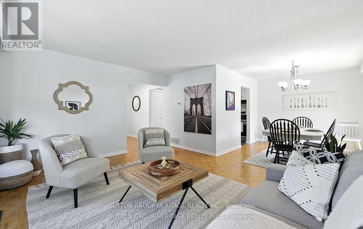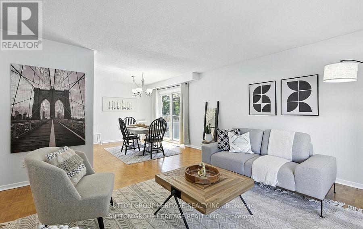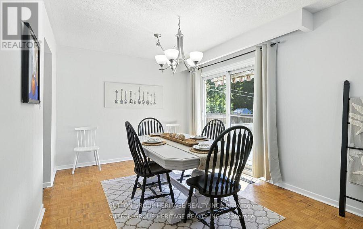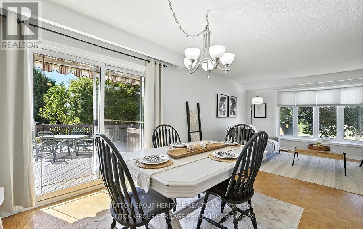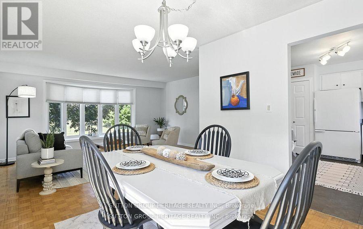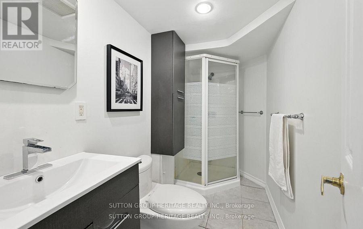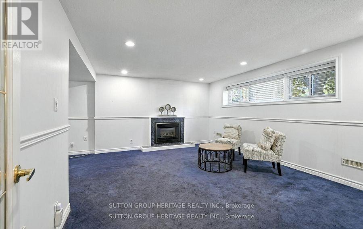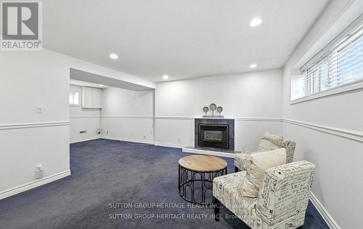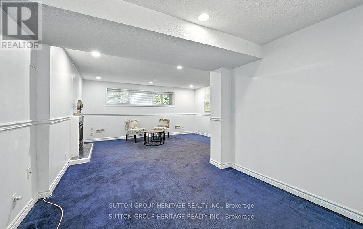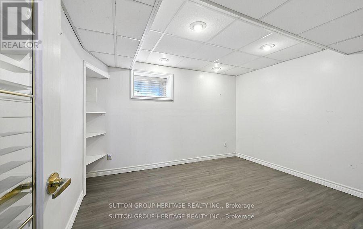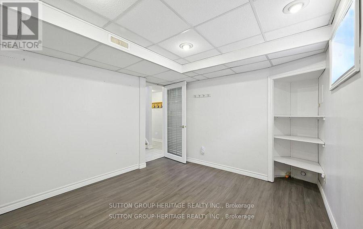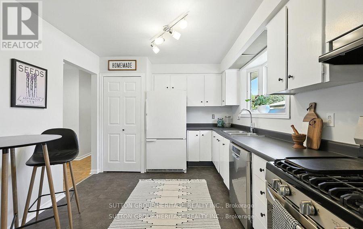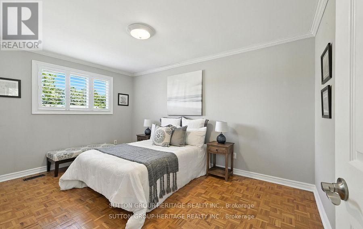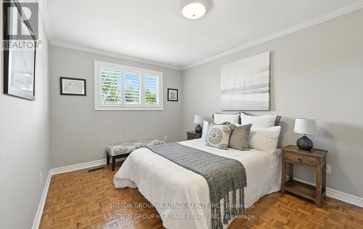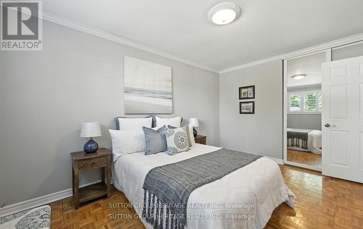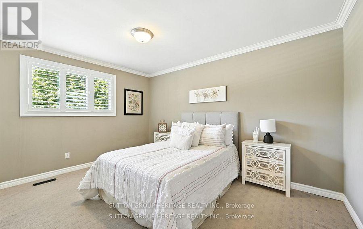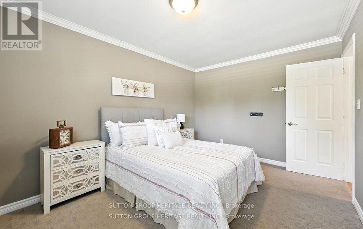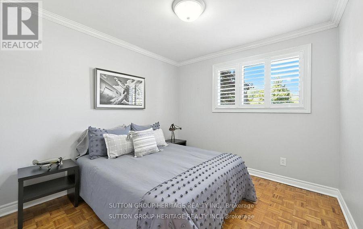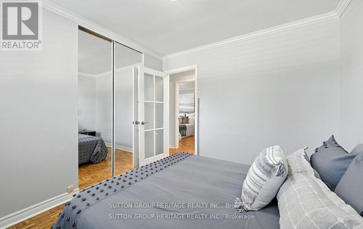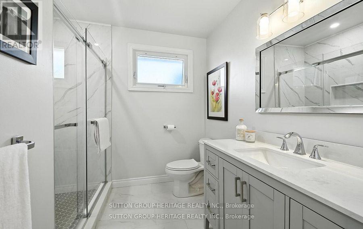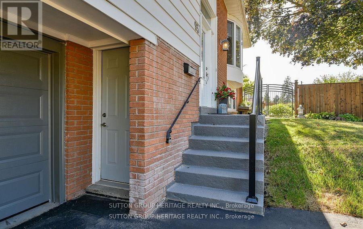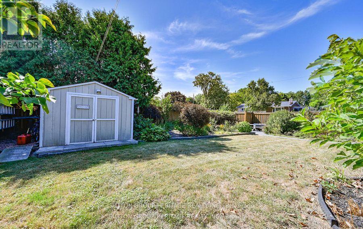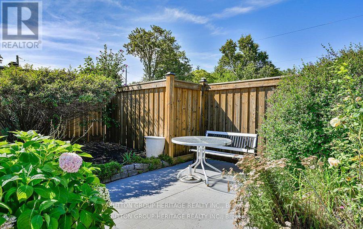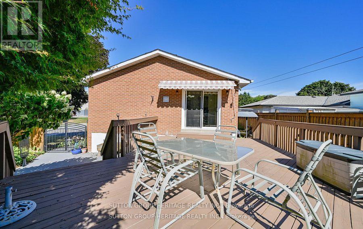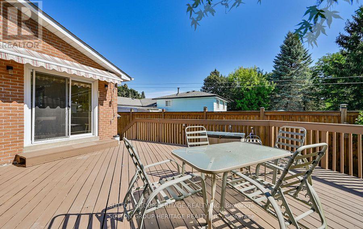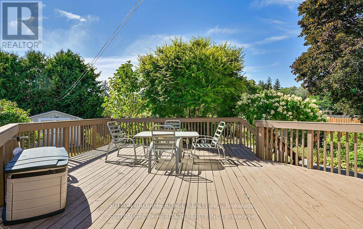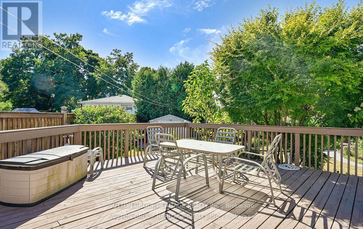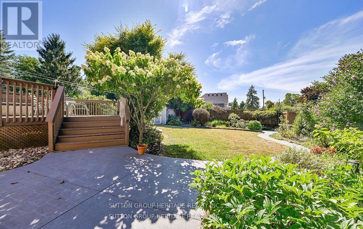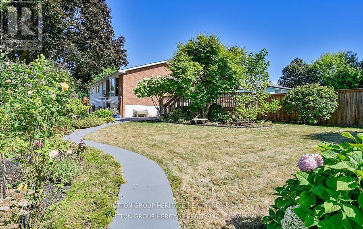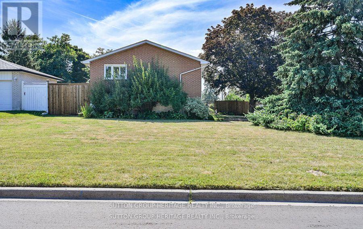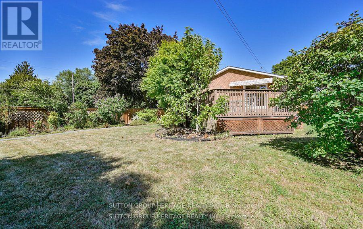93 Lincoln Street Ajax, Ontario L1S 6C6
$899,999
Raised bungalow on large lot in beautiful Pickering village. Quick access to 401, walking distance to Go train, bus routes, schools, shops & more. 3 good sized bedrooms on main level plus one in the basement. Brand new main bathroom in 2025. Large Rec room with pot lights, gas fireplace, above grade windows, 4th bedroom, 3 pc bath and inside access to the garage. Separate Entrance from driveway to lower level. Sliding glass walkout to huge deck from the Dining room. Brand new garage door, new furnace in 2020, driveway in 2022, 25 yr shingles in 2007, gardens galore with stamped concrete pathways. Large garden shed. Large living room with bow window. Updated vinyl windows. California shutters and crown moldings. Home Inspection Report Available. (id:60365)
Property Details
| MLS® Number | E12475734 |
| Property Type | Single Family |
| Community Name | Central West |
| Features | Flat Site, Dry |
| ParkingSpaceTotal | 5 |
Building
| BathroomTotal | 2 |
| BedroomsAboveGround | 3 |
| BedroomsBelowGround | 1 |
| BedroomsTotal | 4 |
| Amenities | Fireplace(s) |
| Appliances | Blinds, Central Vacuum, Dishwasher, Dryer, Garage Door Opener, Water Heater, Stove, Washer, Refrigerator |
| ArchitecturalStyle | Raised Bungalow |
| BasementDevelopment | Finished |
| BasementFeatures | Separate Entrance, Walk Out |
| BasementType | N/a (finished) |
| ConstructionStyleAttachment | Detached |
| CoolingType | Central Air Conditioning |
| ExteriorFinish | Aluminum Siding, Brick |
| FireplacePresent | Yes |
| FlooringType | Carpeted, Vinyl |
| FoundationType | Concrete, Poured Concrete |
| HeatingFuel | Natural Gas |
| HeatingType | Forced Air |
| StoriesTotal | 1 |
| SizeInterior | 1100 - 1500 Sqft |
| Type | House |
| UtilityWater | Municipal Water |
Parking
| Garage |
Land
| Acreage | No |
| Sewer | Sanitary Sewer |
| SizeDepth | 150 Ft |
| SizeFrontage | 60 Ft |
| SizeIrregular | 60 X 150 Ft |
| SizeTotalText | 60 X 150 Ft |
Rooms
| Level | Type | Length | Width | Dimensions |
|---|---|---|---|---|
| Basement | Recreational, Games Room | 4.8 m | 3.81 m | 4.8 m x 3.81 m |
| Basement | Recreational, Games Room | 3.17 m | 2.85 m | 3.17 m x 2.85 m |
| Basement | Bedroom 4 | 3.03 m | 3.46 m | 3.03 m x 3.46 m |
| Ground Level | Living Room | 4.06 m | 5.08 m | 4.06 m x 5.08 m |
| Ground Level | Dining Room | 3.19 m | 3.06 m | 3.19 m x 3.06 m |
| Ground Level | Kitchen | 3.45 m | 3.07 m | 3.45 m x 3.07 m |
| Ground Level | Primary Bedroom | 4.45 m | 3.07 m | 4.45 m x 3.07 m |
| Ground Level | Bedroom 2 | 4.15 m | 3.07 m | 4.15 m x 3.07 m |
| Ground Level | Bedroom 3 | 3.11 m | 2.98 m | 3.11 m x 2.98 m |
https://www.realtor.ca/real-estate/29018766/93-lincoln-street-ajax-central-west-central-west
Rick Menary
Broker of Record
44 Baldwin Street
Whitby, Ontario L1M 1A2

