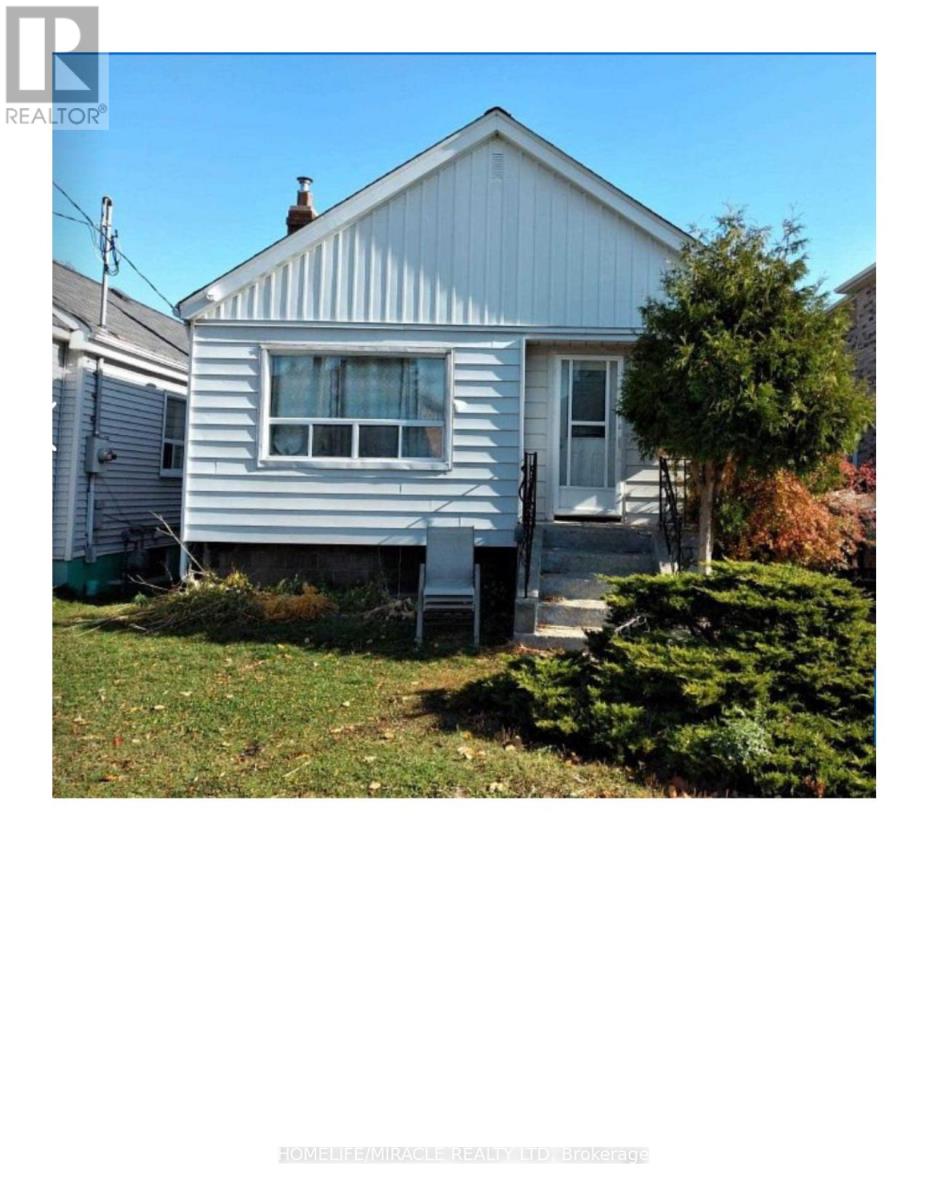93 Heale Avenue Toronto, Ontario M1N 3X9
8 Bedroom
2 Bathroom
700 - 1100 sqft
Bungalow
Central Air Conditioning
Forced Air
$1,200,000
Attention Builders And Renovators....Large Lot 40 X 125 Feet In A Wonderful Family Friendly Neighborhood. Walk-Able Distance To RH King School, No frills, Go Station, Mosque. Have A Potential Of Rental Income. Property Sold In As Is Condition. Designed, Approved, And Ready To Build. To Be Built With Permits In Hand. (id:60365)
Property Details
| MLS® Number | E12551942 |
| Property Type | Single Family |
| Community Name | Birchcliffe-Cliffside |
| Features | Irregular Lot Size |
| ParkingSpaceTotal | 2 |
| ViewType | City View, Lake View |
Building
| BathroomTotal | 2 |
| BedroomsAboveGround | 2 |
| BedroomsBelowGround | 6 |
| BedroomsTotal | 8 |
| Appliances | Dryer, Stove, Washer, Refrigerator |
| ArchitecturalStyle | Bungalow |
| BasementFeatures | Apartment In Basement |
| BasementType | N/a |
| ConstructionStyleAttachment | Detached |
| CoolingType | Central Air Conditioning |
| ExteriorFinish | Aluminum Siding |
| FoundationType | Concrete |
| HeatingFuel | Natural Gas |
| HeatingType | Forced Air |
| StoriesTotal | 1 |
| SizeInterior | 700 - 1100 Sqft |
| Type | House |
| UtilityWater | Municipal Water |
Parking
| No Garage |
Land
| Acreage | No |
| Sewer | Sanitary Sewer |
| SizeDepth | 125 Ft |
| SizeFrontage | 40 Ft |
| SizeIrregular | 40 X 125 Ft |
| SizeTotalText | 40 X 125 Ft |
Rooms
| Level | Type | Length | Width | Dimensions |
|---|---|---|---|---|
| Basement | Bedroom 4 | 3.51 m | 2.59 m | 3.51 m x 2.59 m |
| Basement | Bedroom | 3.35 m | 2.44 m | 3.35 m x 2.44 m |
| Basement | Bedroom 2 | 3.35 m | 2.44 m | 3.35 m x 2.44 m |
| Basement | Bathroom | 2.26 m | 1.52 m | 2.26 m x 1.52 m |
| Basement | Bedroom 3 | 3.51 m | 2.59 m | 3.51 m x 2.59 m |
| Main Level | Living Room | 3.69 m | 3.96 m | 3.69 m x 3.96 m |
| Main Level | Other | 0.76 m | 0.61 m | 0.76 m x 0.61 m |
| Main Level | Bedroom | 3.17 m | 2.74 m | 3.17 m x 2.74 m |
| Main Level | Bedroom 2 | 2.87 m | 2.56 m | 2.87 m x 2.56 m |
| Main Level | Bathroom | 2.9 m | 1.52 m | 2.9 m x 1.52 m |
| Main Level | Kitchen | 3.67 m | 2.9 m | 3.67 m x 2.9 m |
| Main Level | Bedroom 3 | 3.81 m | 2.74 m | 3.81 m x 2.74 m |
Utilities
| Cable | Installed |
| Electricity | Installed |
| Sewer | Installed |
Alauddin Kazal
Salesperson
Homelife/miracle Realty Ltd
22 Slan Avenue
Toronto, Ontario M1G 3B2
22 Slan Avenue
Toronto, Ontario M1G 3B2




