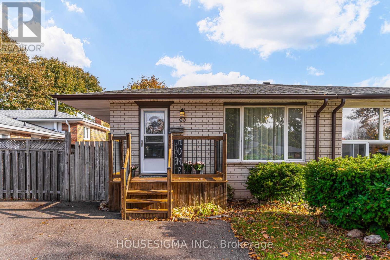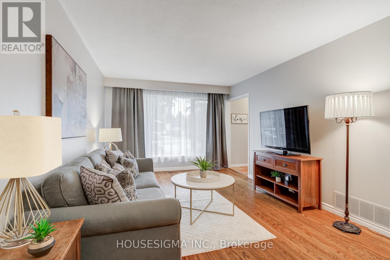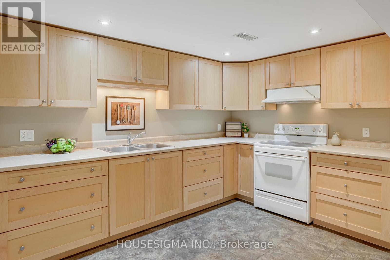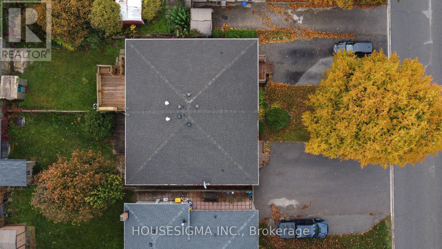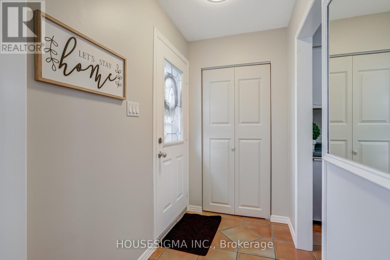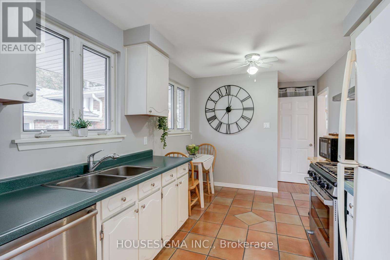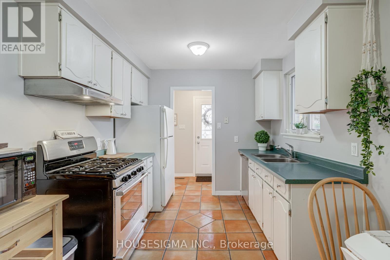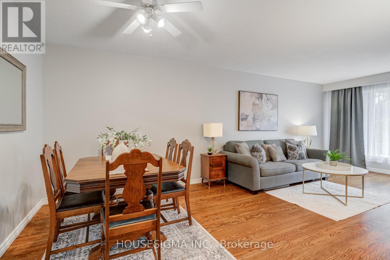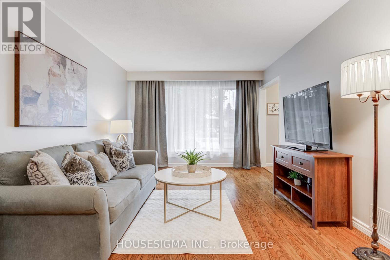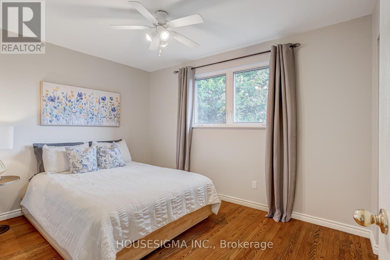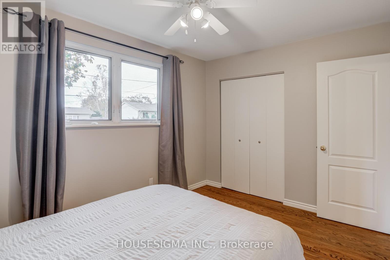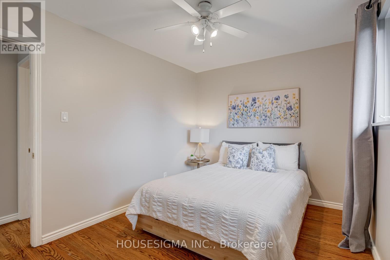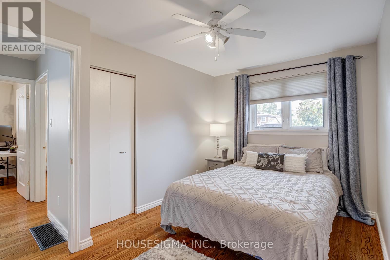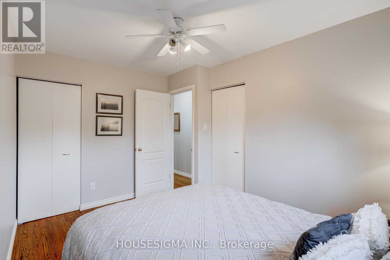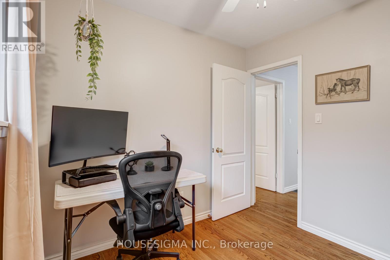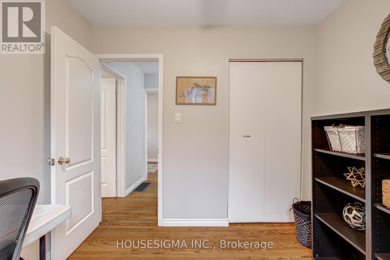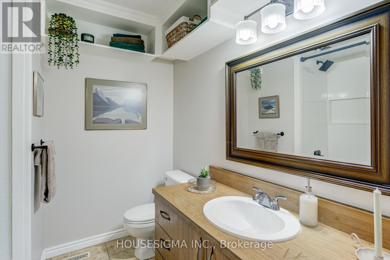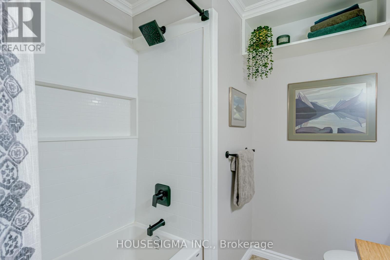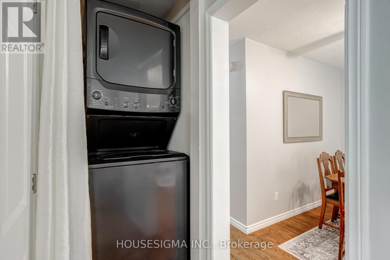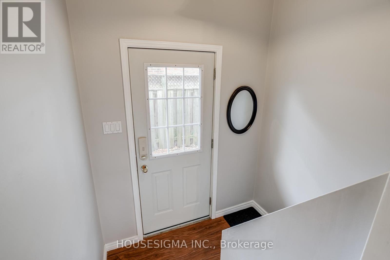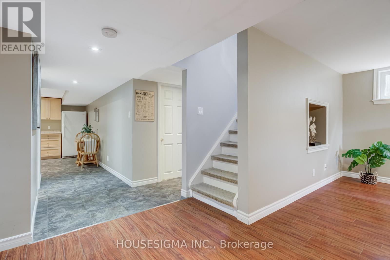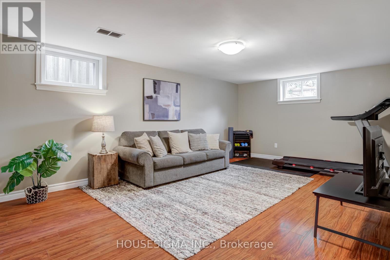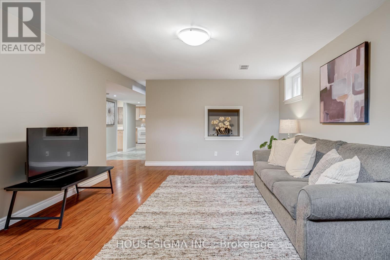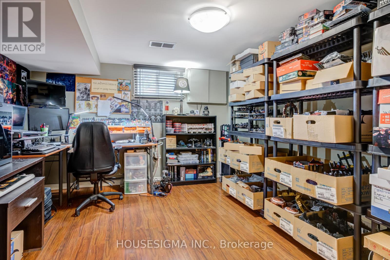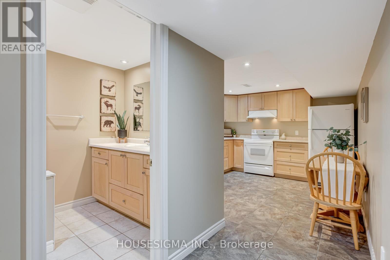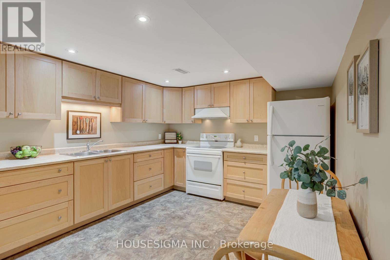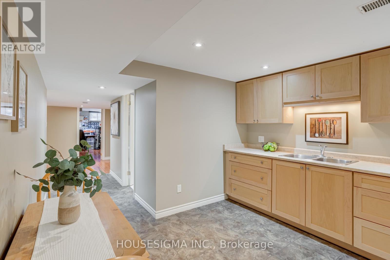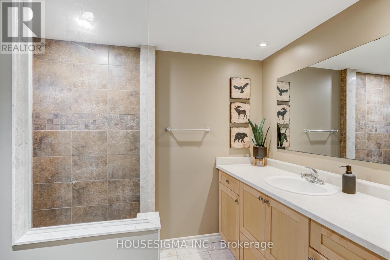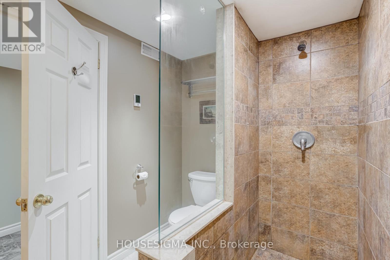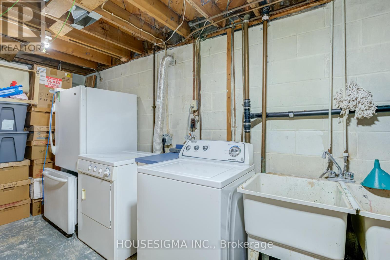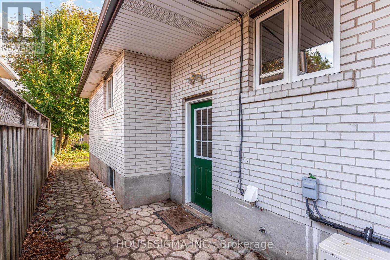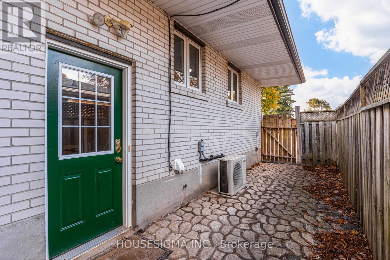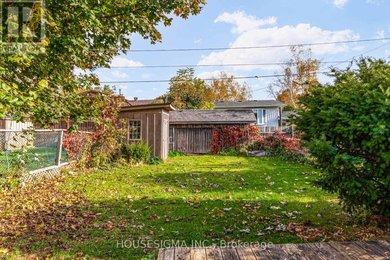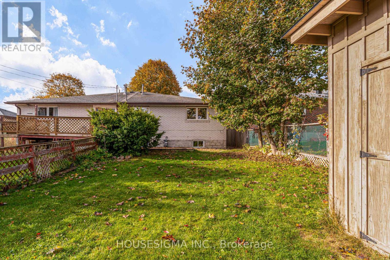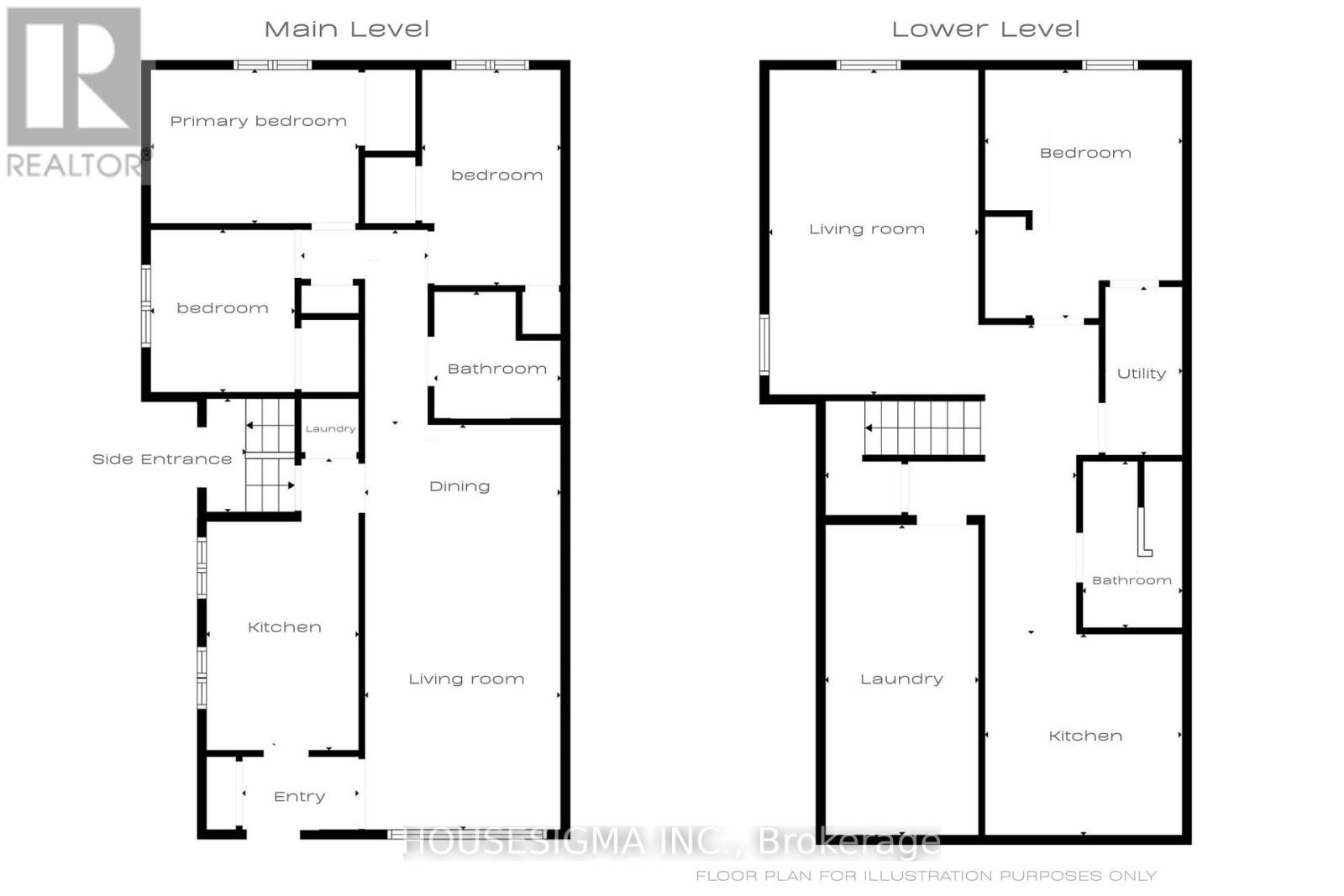93 Dawson Road Orangeville, Ontario L9W 2W7
$659,900
This versatile 3 + 1 bed semi-detached bungalow in Orangeville features an in-law suite with a separate entrance, ideal for multi-generational living or income potential. The lower level includes a bright, updated kitchen, spacious living area, one bedroom, and a stunning bathroom with heated floors, a walk-in glass and tile shower, stylish vanity, and its own laundry. Upstairs offers three bedrooms, a four-piece bath, and a large open concept sun-filled living/dining room with a huge front window. The main level boasts hardwood flooring throughout and convenient in-suite laundry. The property also features a newer roof, a large backyard with a large shed and parking for up to 5 vehicles and no sidewalk. Located close to schools, parks, and transit, this well-maintained home blends comfort, flexibility, and convenience in a desirable Orangeville neighbourhood. (id:60365)
Property Details
| MLS® Number | W12480898 |
| Property Type | Single Family |
| Community Name | Orangeville |
| EquipmentType | Water Heater |
| Features | In-law Suite |
| ParkingSpaceTotal | 5 |
| RentalEquipmentType | Water Heater |
Building
| BathroomTotal | 2 |
| BedroomsAboveGround | 3 |
| BedroomsBelowGround | 1 |
| BedroomsTotal | 4 |
| Appliances | Water Softener, Water Meter, Dishwasher, Dryer, Stove, Window Coverings, Refrigerator |
| ArchitecturalStyle | Bungalow |
| BasementDevelopment | Finished |
| BasementFeatures | Separate Entrance |
| BasementType | N/a (finished), N/a |
| ConstructionStyleAttachment | Semi-detached |
| CoolingType | Central Air Conditioning |
| ExteriorFinish | Brick |
| FlooringType | Tile, Hardwood, Laminate |
| FoundationType | Block |
| HeatingFuel | Natural Gas |
| HeatingType | Forced Air |
| StoriesTotal | 1 |
| SizeInterior | 700 - 1100 Sqft |
| Type | House |
| UtilityWater | Municipal Water |
Parking
| No Garage |
Land
| Acreage | No |
| Sewer | Sanitary Sewer |
| SizeDepth | 119 Ft |
| SizeFrontage | 30 Ft |
| SizeIrregular | 30 X 119 Ft |
| SizeTotalText | 30 X 119 Ft |
Rooms
| Level | Type | Length | Width | Dimensions |
|---|---|---|---|---|
| Lower Level | Kitchen | 3.3 m | 3.22 m | 3.3 m x 3.22 m |
| Lower Level | Living Room | 5.33 m | 3.43 m | 5.33 m x 3.43 m |
| Lower Level | Bedroom | 4.08 m | 3.23 m | 4.08 m x 3.23 m |
| Lower Level | Utility Room | 5.08 m | 2.51 m | 5.08 m x 2.51 m |
| Main Level | Kitchen | 4.82 m | 2.51 m | 4.82 m x 2.51 m |
| Main Level | Dining Room | 2.24 m | 3.23 m | 2.24 m x 3.23 m |
| Main Level | Living Room | 4.45 m | 3.22 m | 4.45 m x 3.22 m |
| Main Level | Primary Bedroom | 2.54 m | 3.43 m | 2.54 m x 3.43 m |
| Main Level | Bedroom 2 | 3.56 m | 2.29 m | 3.56 m x 2.29 m |
| Main Level | Bedroom 3 | 2.69 m | 2.38 m | 2.69 m x 2.38 m |
Utilities
| Cable | Available |
| Electricity | Available |
| Sewer | Installed |
https://www.realtor.ca/real-estate/29030000/93-dawson-road-orangeville-orangeville
Stephen Kelk
Salesperson
15 Allstate Parkway #629
Markham, Ontario L3R 5B4

