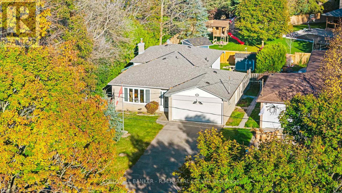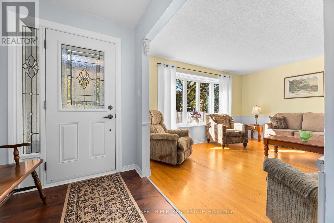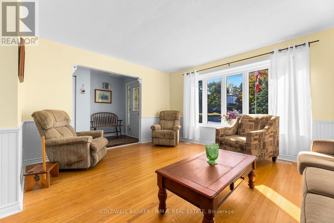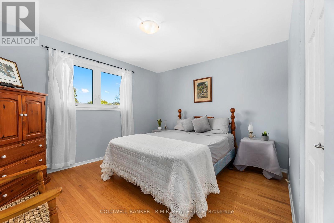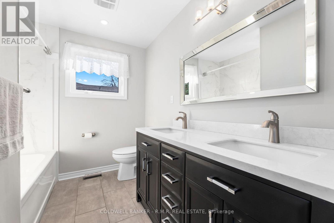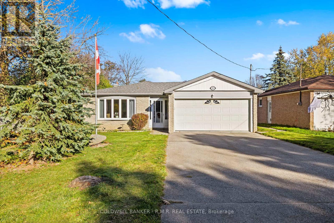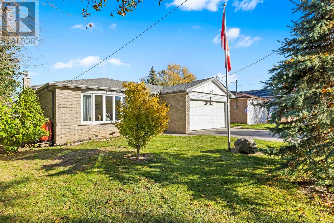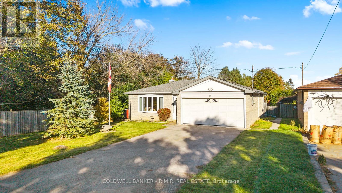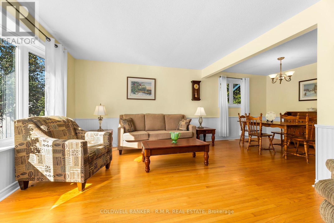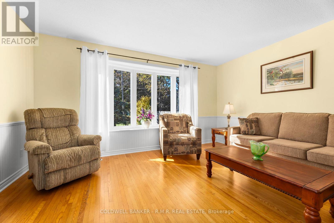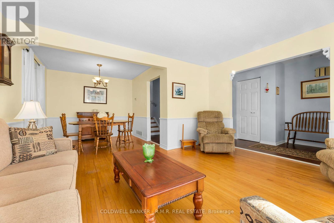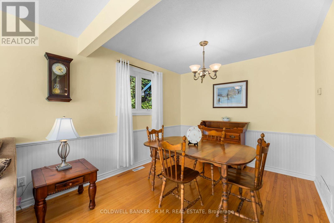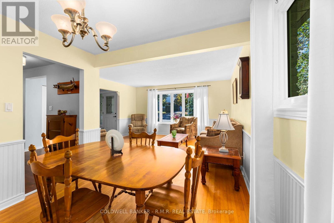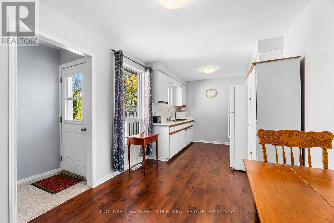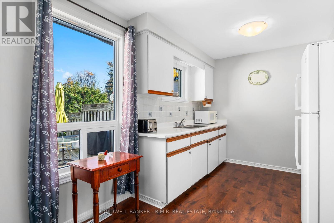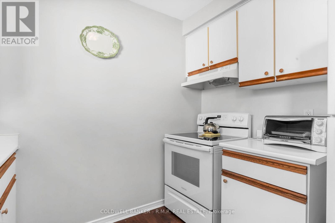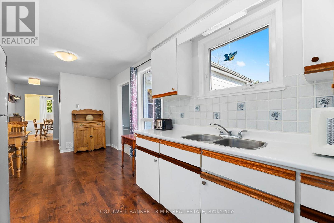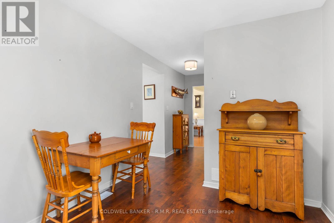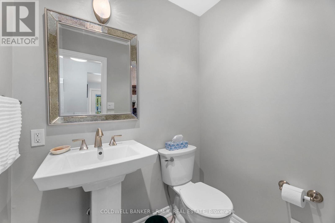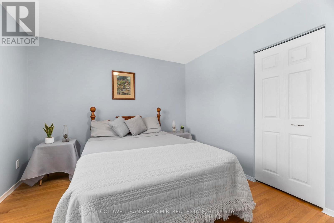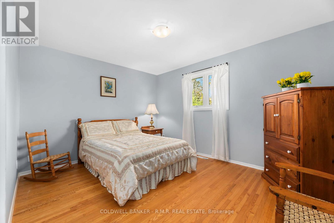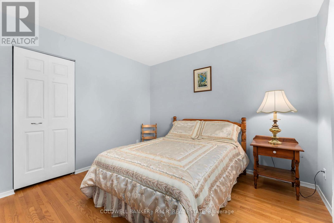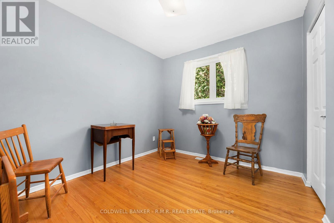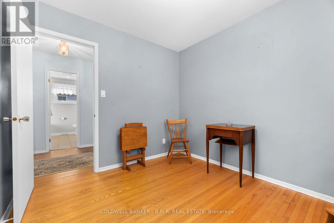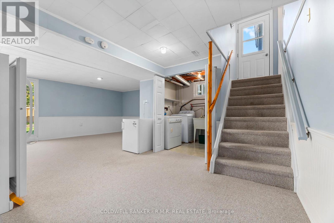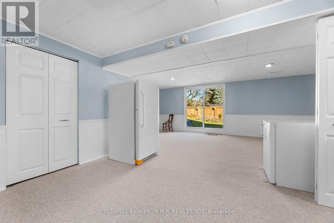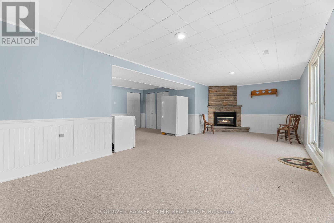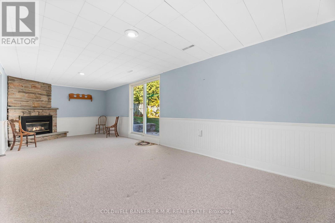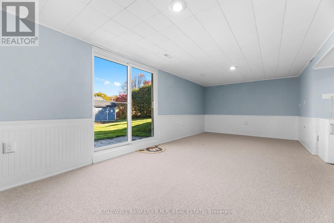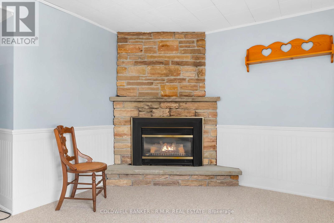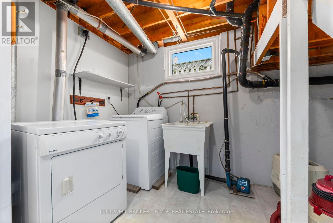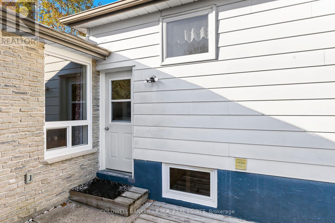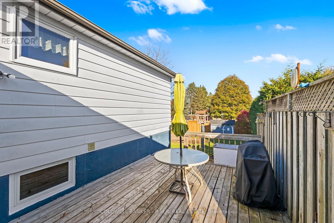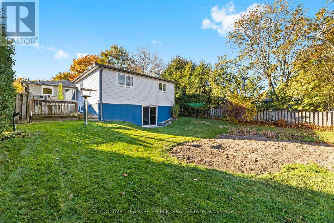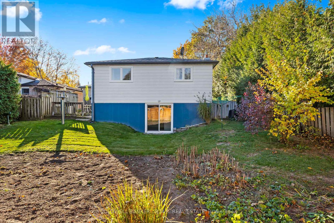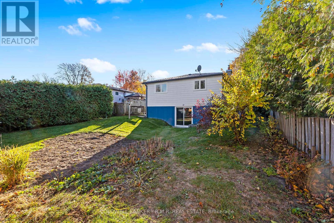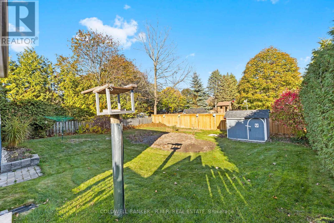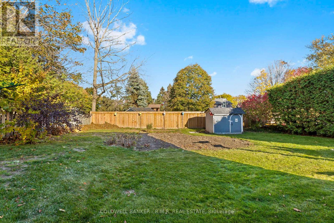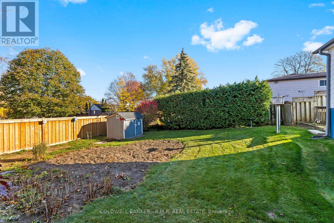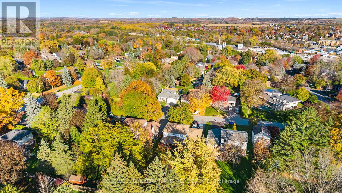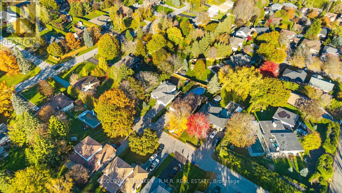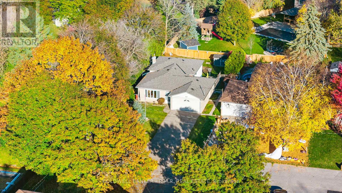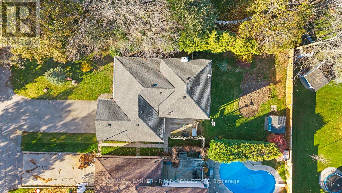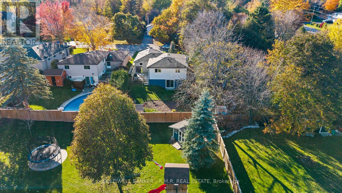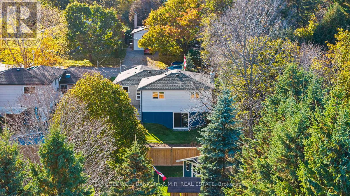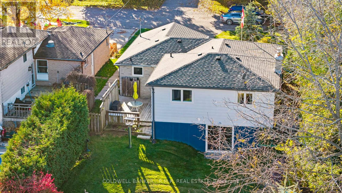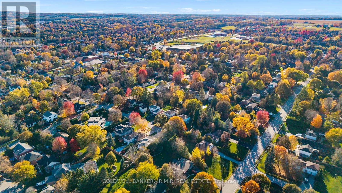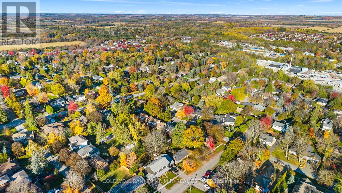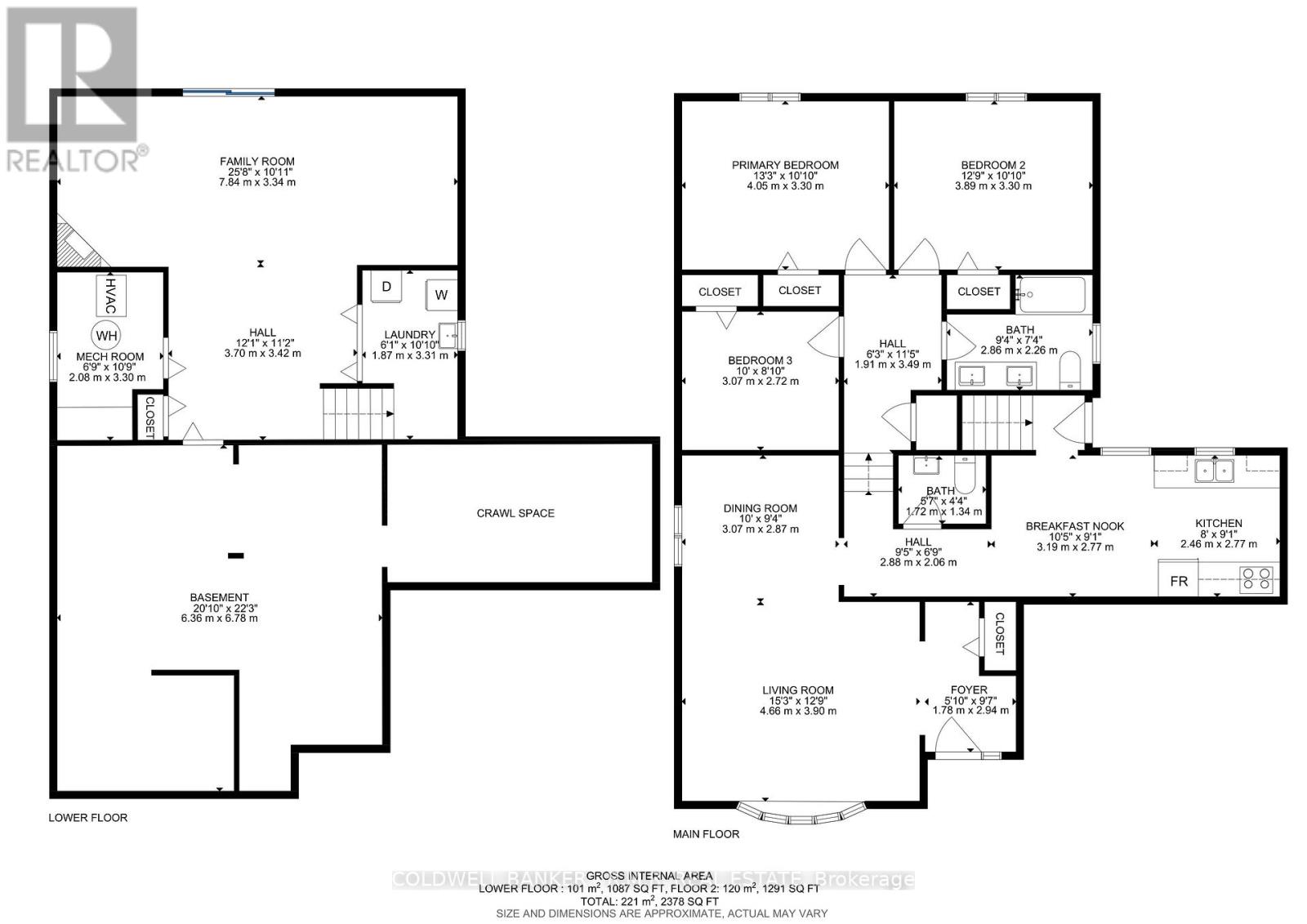3 Bedroom
2 Bathroom
1100 - 1500 sqft
Fireplace
Central Air Conditioning
Forced Air
Landscaped
$839,900
Welcome to this charming detached 3-level backsplit, tucked away at the end of a quiet dead-end street and surrounded by mature tree cover. Offering 3 spacious bedrooms and 2 updated bathrooms, this home sits on a large private lot, perfect for family living and entertaining. Inside, you'll find a bright and generous living room, a separate side entrance for added convenience, and a large finished rec room with a cozy gas fireplace ideal for gatherings or relaxation. The modernized bathrooms add a touch of style, while the layout provides great flow and functionality. Step outside to enjoy a side wood deck, basement walkout access to the backyard, and plenty of space for outdoor activities. A double car garage offers ample parking and storage. This home combines privacy, charm, and practicality in a highly desirable location ready for you to move in and make it your own. (id:60365)
Property Details
|
MLS® Number
|
N12487491 |
|
Property Type
|
Single Family |
|
Community Name
|
Uxbridge |
|
AmenitiesNearBy
|
Hospital, Park, Place Of Worship, Public Transit |
|
EquipmentType
|
Water Heater |
|
Features
|
Level |
|
ParkingSpaceTotal
|
6 |
|
RentalEquipmentType
|
Water Heater |
|
Structure
|
Deck, Shed |
Building
|
BathroomTotal
|
2 |
|
BedroomsAboveGround
|
3 |
|
BedroomsTotal
|
3 |
|
Age
|
51 To 99 Years |
|
Amenities
|
Fireplace(s) |
|
Appliances
|
Water Meter, Dryer, Stove, Washer, Window Coverings, Refrigerator |
|
BasementDevelopment
|
Partially Finished |
|
BasementType
|
N/a (partially Finished) |
|
ConstructionStyleAttachment
|
Detached |
|
ConstructionStyleSplitLevel
|
Backsplit |
|
CoolingType
|
Central Air Conditioning |
|
ExteriorFinish
|
Aluminum Siding, Brick |
|
FireplacePresent
|
Yes |
|
FireplaceTotal
|
1 |
|
FlooringType
|
Hardwood, Laminate, Tile, Carpeted |
|
FoundationType
|
Concrete, Block |
|
HalfBathTotal
|
1 |
|
HeatingFuel
|
Natural Gas |
|
HeatingType
|
Forced Air |
|
SizeInterior
|
1100 - 1500 Sqft |
|
Type
|
House |
|
UtilityWater
|
Municipal Water |
Parking
Land
|
Acreage
|
No |
|
FenceType
|
Fenced Yard |
|
LandAmenities
|
Hospital, Park, Place Of Worship, Public Transit |
|
LandscapeFeatures
|
Landscaped |
|
Sewer
|
Sanitary Sewer |
|
SizeDepth
|
132 Ft ,1 In |
|
SizeFrontage
|
54 Ft ,10 In |
|
SizeIrregular
|
54.9 X 132.1 Ft |
|
SizeTotalText
|
54.9 X 132.1 Ft |
Rooms
| Level |
Type |
Length |
Width |
Dimensions |
|
Lower Level |
Utility Room |
2.08 m |
3.3 m |
2.08 m x 3.3 m |
|
Lower Level |
Recreational, Games Room |
7.84 m |
3.34 m |
7.84 m x 3.34 m |
|
Main Level |
Living Room |
4.66 m |
3.9 m |
4.66 m x 3.9 m |
|
Main Level |
Dining Room |
3.07 m |
2.87 m |
3.07 m x 2.87 m |
|
Main Level |
Kitchen |
2.46 m |
2.77 m |
2.46 m x 2.77 m |
|
Main Level |
Bathroom |
1.72 m |
1.34 m |
1.72 m x 1.34 m |
|
Upper Level |
Primary Bedroom |
4.05 m |
3.3 m |
4.05 m x 3.3 m |
|
Upper Level |
Bedroom 2 |
3.89 m |
3.3 m |
3.89 m x 3.3 m |
|
Upper Level |
Bedroom 3 |
3.07 m |
2.72 m |
3.07 m x 2.72 m |
|
Upper Level |
Bathroom |
2.86 m |
2.26 m |
2.86 m x 2.26 m |
Utilities
|
Electricity
|
Installed |
|
Sewer
|
Installed |
https://www.realtor.ca/real-estate/29043852/93-cedar-street-n-uxbridge-uxbridge

