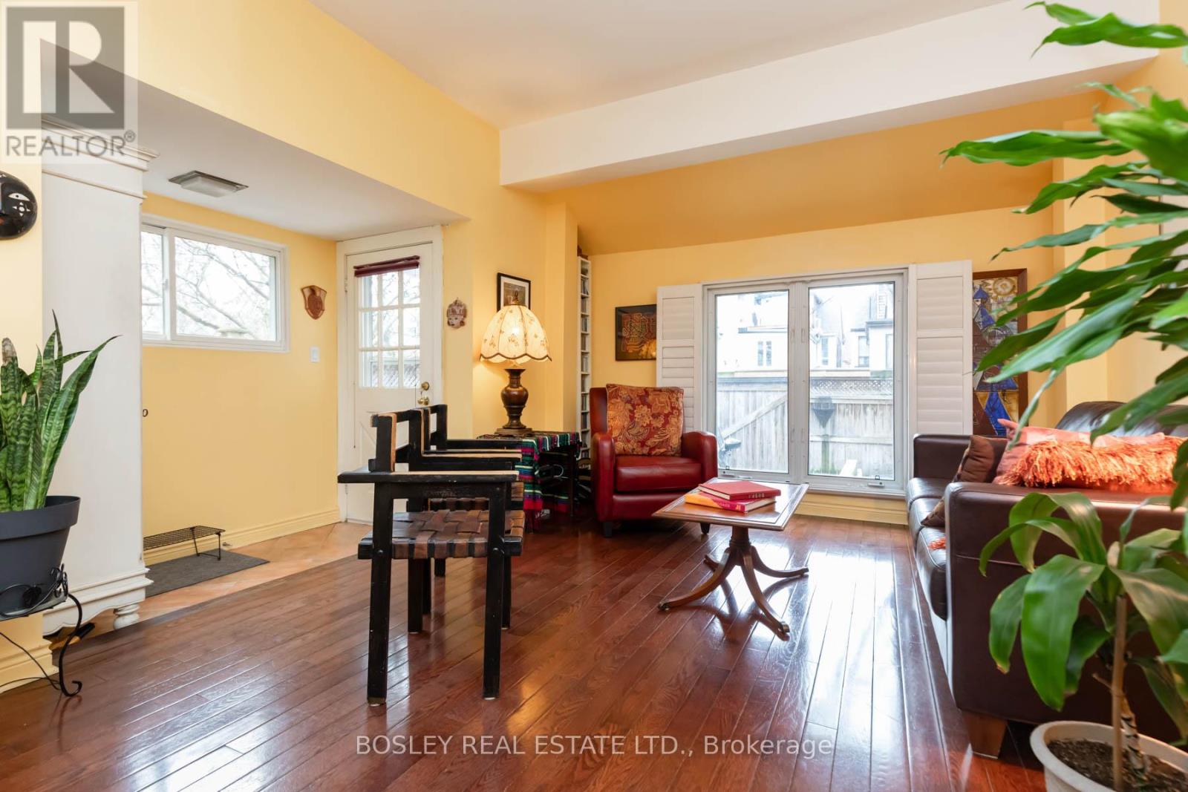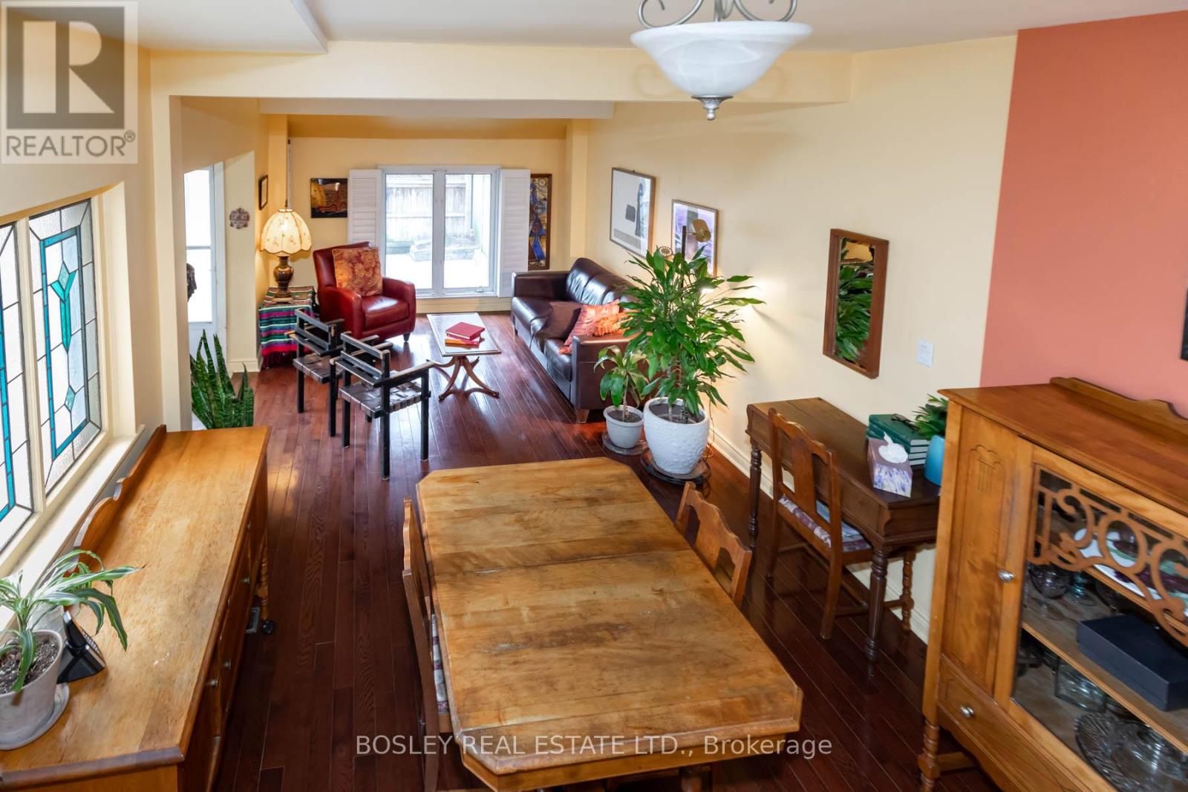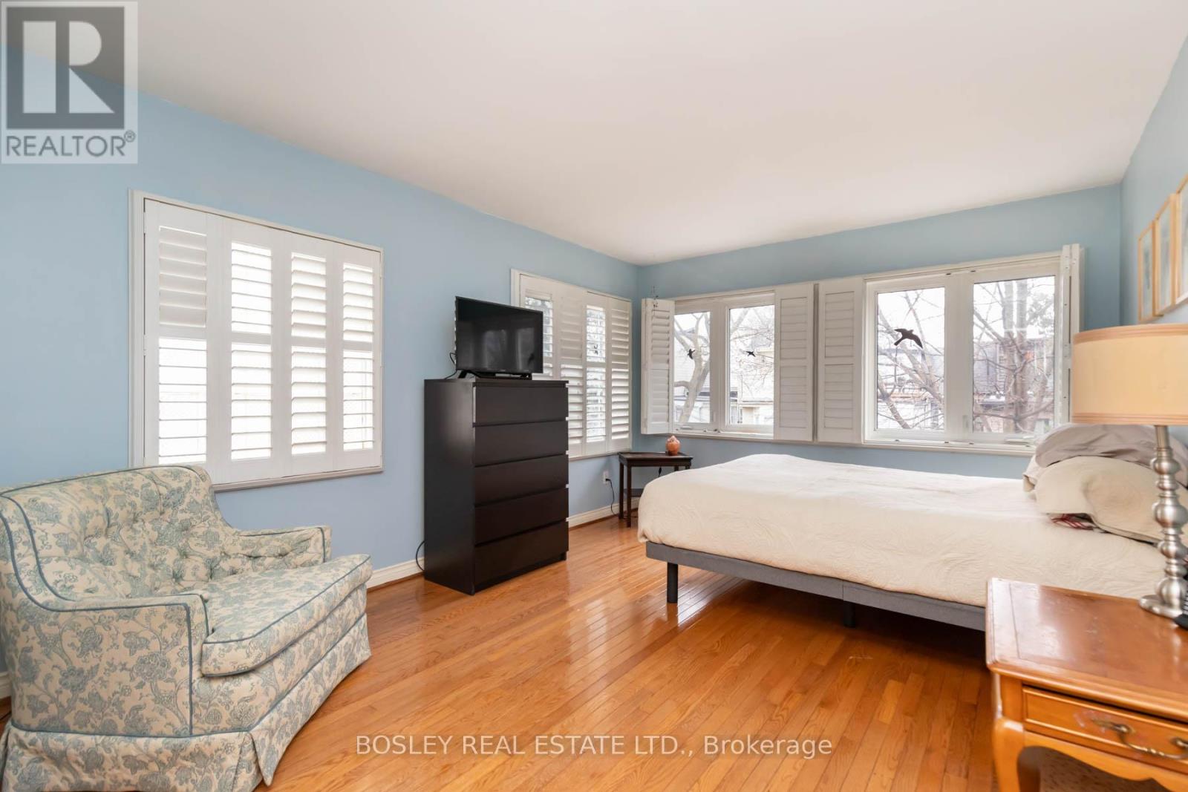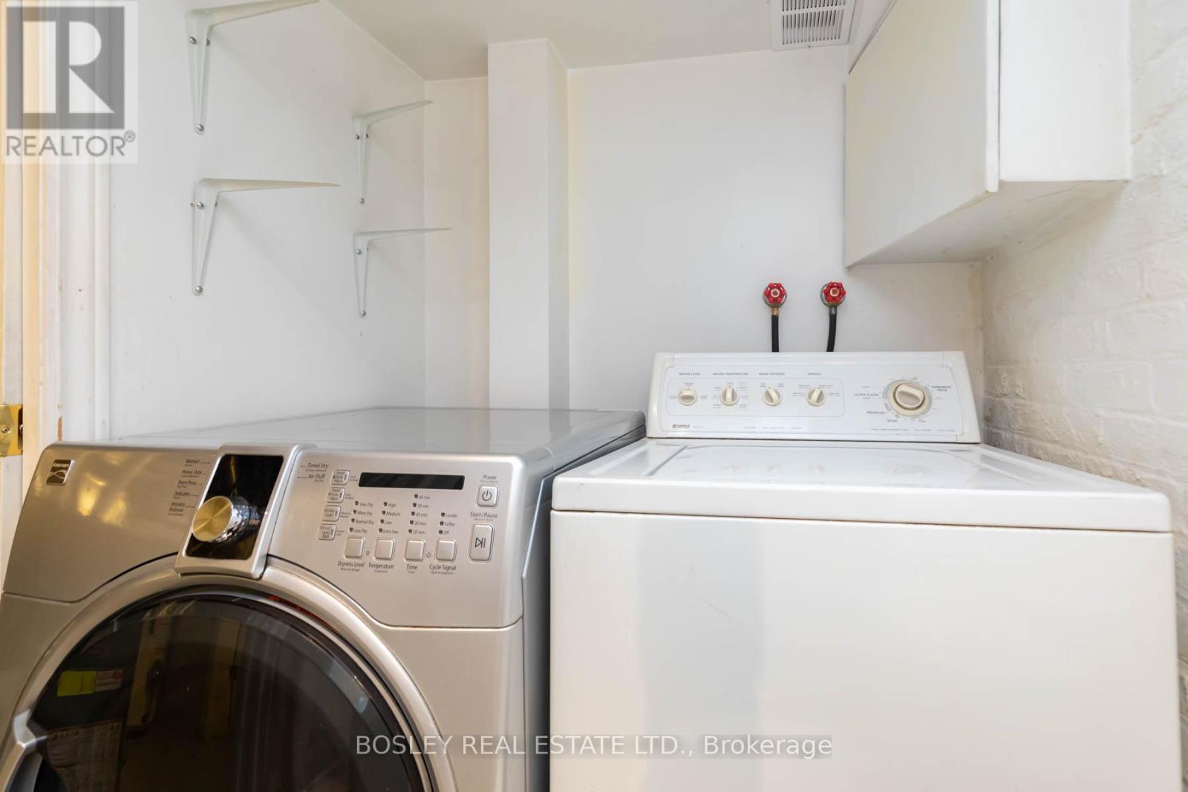93 Amelia Street Toronto, Ontario M4X 1E5
$1,395,000
Welcome to this utterly charming and storybook-perfect Cabbagetown cottage! Nestled mid-block on the prettiest stretch of Amelia Street, this enchanting home is ideal for those seeking easy living without sacrificing character. Set well back from the road, a whimsical, winding garden path leads you through lush, mature landscaping to a generous front porch; a wonderfully private spot to relax and watch the seasons change. Inside, you'll find a bright, open-concept main floor that's perfect for modern living, with two comfortable bedrooms upstairs and a versatile basement space featuring a walk-out to the rear yard. A convenient mudroom at the back door is perfect for busy days coming and going. But perhaps the true hidden treasure here is the exceptionally large 21 x 100-foot lot - a rare find in this historic neighbourhood. With this much space, there may be exciting potential to expand the home forward toward the street, allowing you to create a larger dream home while keeping all the charm of this magical setting. Tucked in the heart of prime Cabbagetown, steps to transit, parks, and the vibrant energy of Parliament Street, this is a rare opportunity to embrace the best of downtown living with room to grow. PARKING!! (id:60365)
Property Details
| MLS® Number | C12078439 |
| Property Type | Single Family |
| Community Name | Cabbagetown-South St. James Town |
| AmenitiesNearBy | Public Transit, Schools |
| CommunityFeatures | Community Centre |
| Features | Lane |
| ParkingSpaceTotal | 2 |
| Structure | Deck, Porch |
Building
| BathroomTotal | 2 |
| BedroomsAboveGround | 2 |
| BedroomsBelowGround | 1 |
| BedroomsTotal | 3 |
| Appliances | Water Heater, Dishwasher, Dryer, Range, Washer, Refrigerator |
| BasementDevelopment | Finished |
| BasementFeatures | Walk Out |
| BasementType | N/a (finished) |
| ConstructionStyleAttachment | Semi-detached |
| CoolingType | Central Air Conditioning |
| ExteriorFinish | Brick Facing, Vinyl Siding |
| FlooringType | Hardwood, Tile, Carpeted, Concrete |
| FoundationType | Brick |
| HeatingFuel | Natural Gas |
| HeatingType | Forced Air |
| StoriesTotal | 2 |
| SizeInterior | 700 - 1100 Sqft |
| Type | House |
| UtilityWater | Municipal Water |
Parking
| No Garage |
Land
| Acreage | No |
| FenceType | Fenced Yard |
| LandAmenities | Public Transit, Schools |
| Sewer | Sanitary Sewer |
| SizeDepth | 99 Ft ,7 In |
| SizeFrontage | 21 Ft ,1 In |
| SizeIrregular | 21.1 X 99.6 Ft |
| SizeTotalText | 21.1 X 99.6 Ft |
| ZoningDescription | Residential |
Rooms
| Level | Type | Length | Width | Dimensions |
|---|---|---|---|---|
| Second Level | Primary Bedroom | 4.5 m | 3.48 m | 4.5 m x 3.48 m |
| Second Level | Bedroom | 3.53 m | 3.48 m | 3.53 m x 3.48 m |
| Basement | Recreational, Games Room | 3.71 m | 3.56 m | 3.71 m x 3.56 m |
| Basement | Utility Room | 3.66 m | 3.56 m | 3.66 m x 3.56 m |
| Ground Level | Living Room | 6.71 m | 3.48 m | 6.71 m x 3.48 m |
| Ground Level | Dining Room | 6.71 m | 3.48 m | 6.71 m x 3.48 m |
| Ground Level | Kitchen | 3.53 m | 3.38 m | 3.53 m x 3.38 m |
| Ground Level | Mud Room | 2.13 m | 1.3 m | 2.13 m x 1.3 m |
Michael O'brien
Salesperson
169 Danforth Avenue
Toronto, Ontario M4K 1N2













































