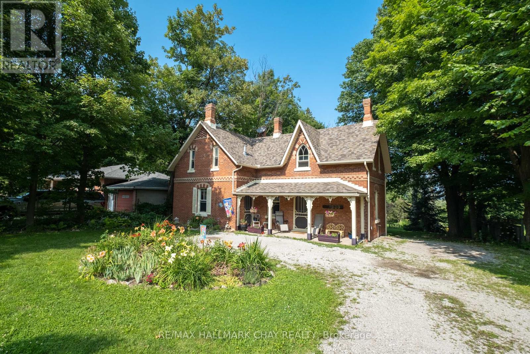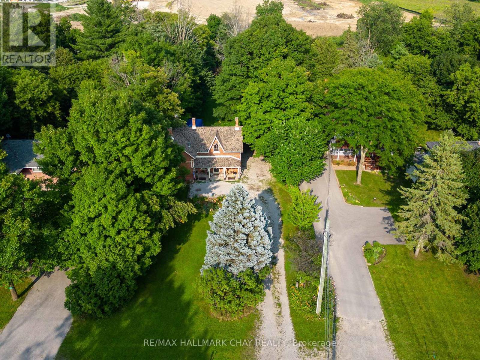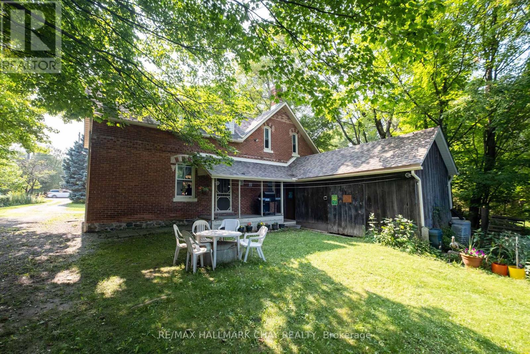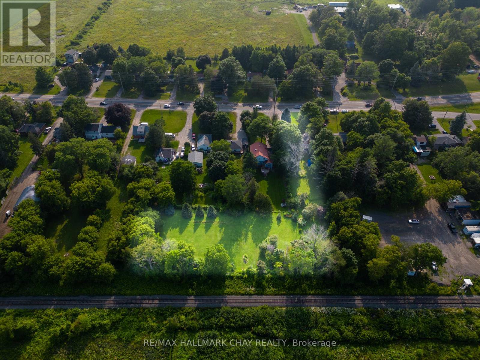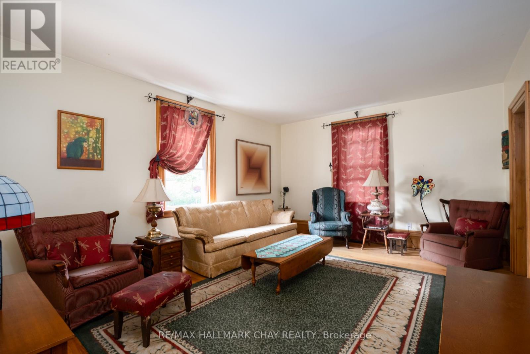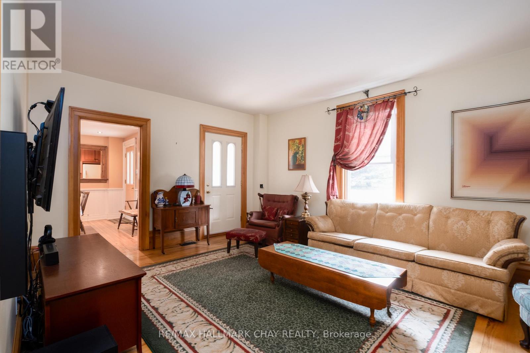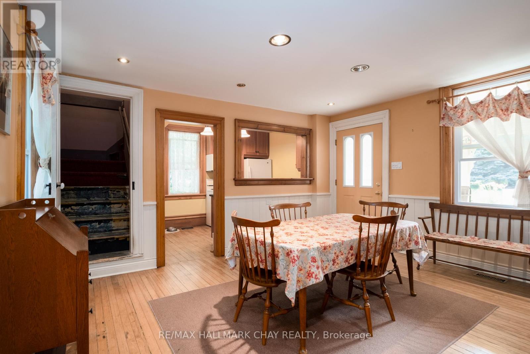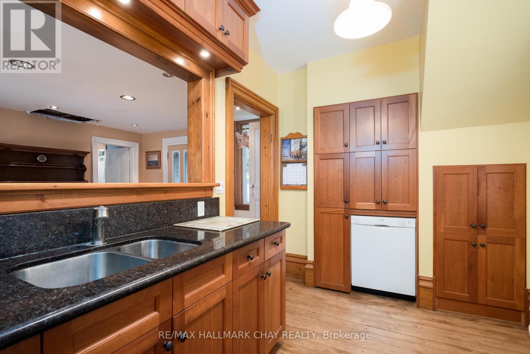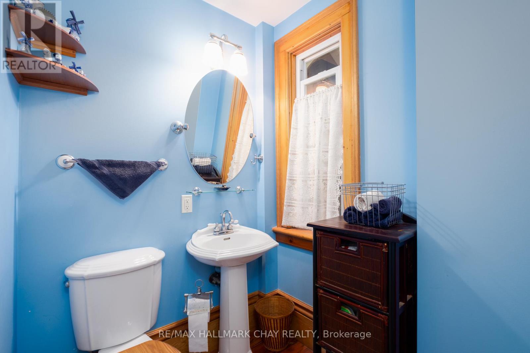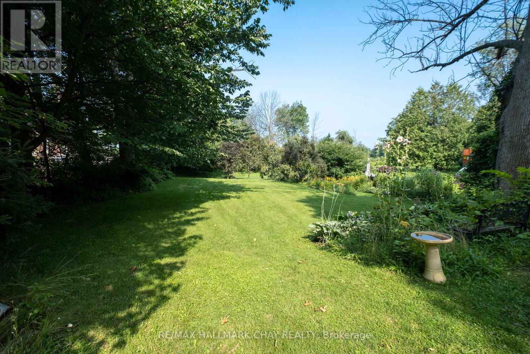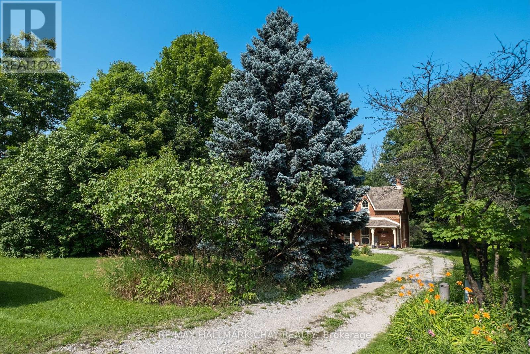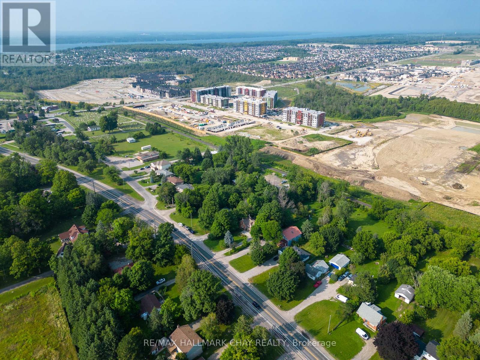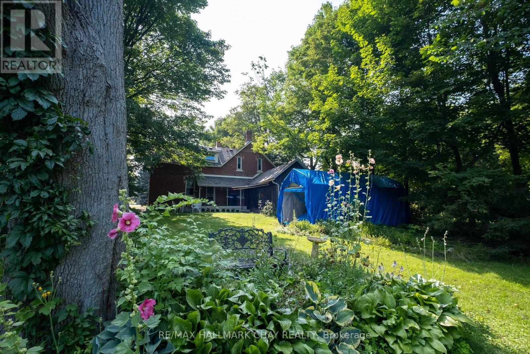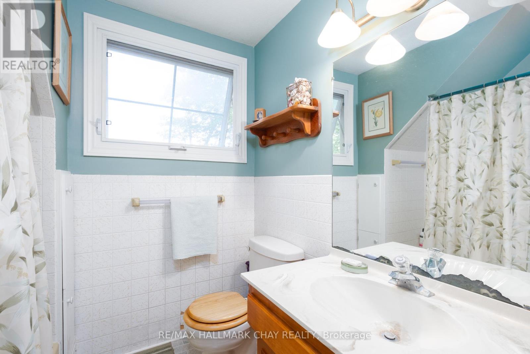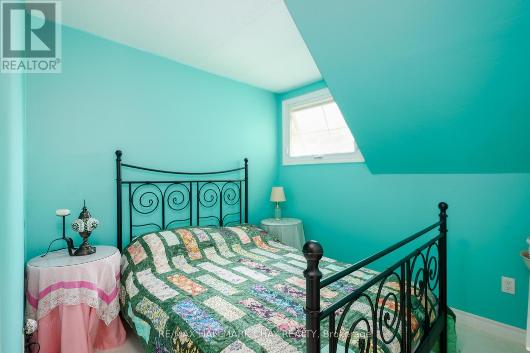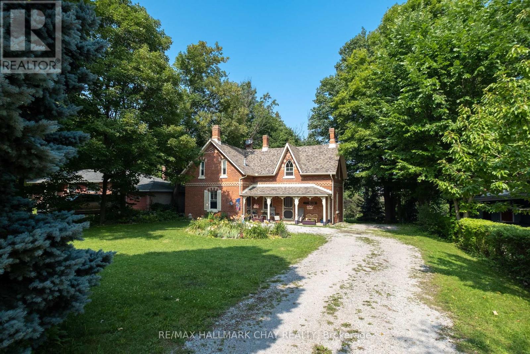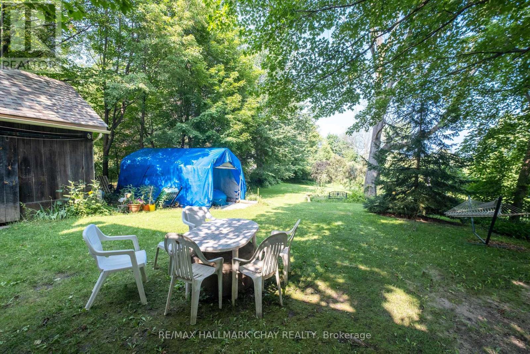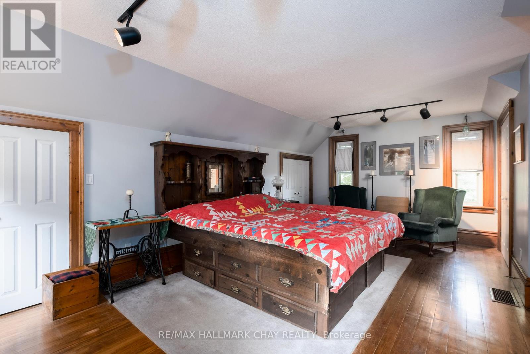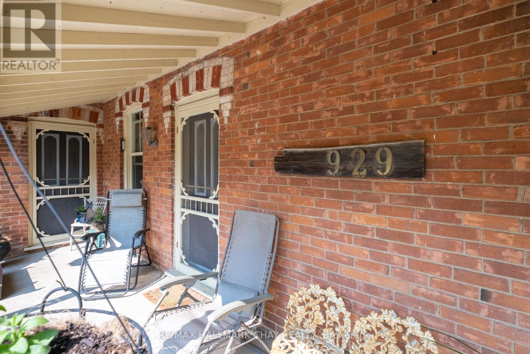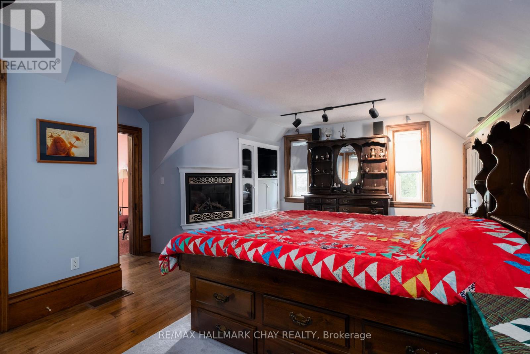929 Yonge Street Barrie, Ontario L9J 0E9
$1,798,000
Opportunity knocks with this 1.14 acre property designated Medium Density under Barrie's official plan. Information to support the use of a Medium Density parcel including 5/6 storey multi unit builds with the City of Barrie by contacting the Planning Department or in the Official Plan which can be found on the City's website. This investment opportunity is a short walk to the south end Go Station and offers an expanding neighbourhood hub offering essential amenities including a brand new Metro Grocery Store, and more to come in the foreseeable future. The existing century home has been well cared for and maintained and is full of character and charm. The grounds on this 'L' shaped property extend behind 4 other properties, offering potential severance opportunities for the next buyer and value to investors who are purchasing neighbouring properties. Buyers and their representatives are responsible to do their own due diligence regarding the official plan, designation and other income opportunities regarding the property. Current zoning is Residential with private services. Drilled well 11/23. (id:60365)
Property Details
| MLS® Number | S12318956 |
| Property Type | Single Family |
| Community Name | Rural Barrie Southeast |
| AmenitiesNearBy | Place Of Worship, Public Transit |
| EquipmentType | Water Heater |
| Features | Level Lot, Partially Cleared, Carpet Free |
| ParkingSpaceTotal | 8 |
| RentalEquipmentType | Water Heater |
Building
| BathroomTotal | 2 |
| BedroomsAboveGround | 2 |
| BedroomsBelowGround | 1 |
| BedroomsTotal | 3 |
| Age | 100+ Years |
| Amenities | Fireplace(s) |
| Appliances | Dishwasher, Dryer, Stove, Washer, Refrigerator |
| BasementDevelopment | Unfinished |
| BasementType | N/a (unfinished) |
| ConstructionStatus | Insulation Upgraded |
| ConstructionStyleAttachment | Detached |
| CoolingType | Central Air Conditioning |
| ExteriorFinish | Brick |
| FireplacePresent | Yes |
| FireplaceTotal | 1 |
| FoundationType | Stone |
| HalfBathTotal | 1 |
| HeatingFuel | Natural Gas |
| HeatingType | Forced Air |
| StoriesTotal | 2 |
| SizeInterior | 1100 - 1500 Sqft |
| Type | House |
| UtilityWater | Drilled Well |
Parking
| No Garage |
Land
| Acreage | No |
| LandAmenities | Place Of Worship, Public Transit |
| Sewer | Septic System |
| SizeDepth | 121 Ft ,7 In |
| SizeFrontage | 60 Ft |
| SizeIrregular | 60 X 121.6 Ft ; Irregular See Desc. L Shaped |
| SizeTotalText | 60 X 121.6 Ft ; Irregular See Desc. L Shaped|1/2 - 1.99 Acres |
Rooms
| Level | Type | Length | Width | Dimensions |
|---|---|---|---|---|
| Second Level | Primary Bedroom | 6.73 m | 4.3 m | 6.73 m x 4.3 m |
| Second Level | Bedroom 2 | 2.45 m | 2.75 m | 2.45 m x 2.75 m |
| Second Level | Other | 3.36 m | 6.41 m | 3.36 m x 6.41 m |
| Second Level | Bathroom | Measurements not available | ||
| Main Level | Living Room | 3.96 m | 5.18 m | 3.96 m x 5.18 m |
| Main Level | Dining Room | 4.58 m | 3.96 m | 4.58 m x 3.96 m |
| Main Level | Bedroom 3 | 2.45 m | 2.75 m | 2.45 m x 2.75 m |
| Main Level | Kitchen | 3.38 m | 2.12 m | 3.38 m x 2.12 m |
| Main Level | Bathroom | Measurements not available |
https://www.realtor.ca/real-estate/28678410/929-yonge-street-barrie-rural-barrie-southeast
Rebecca Vandeworp
Salesperson
218 Bayfield St, 100078 & 100431
Barrie, Ontario L4M 3B6

