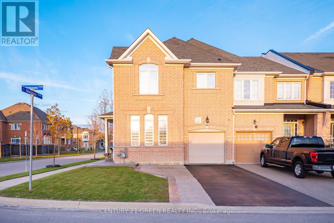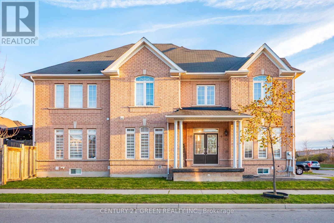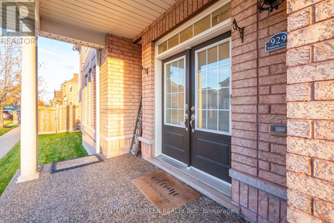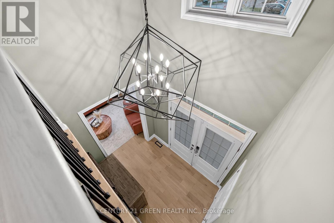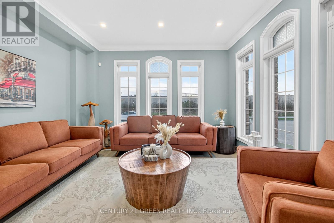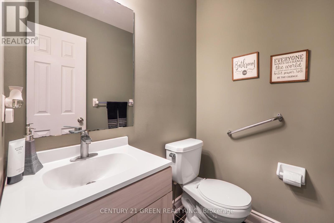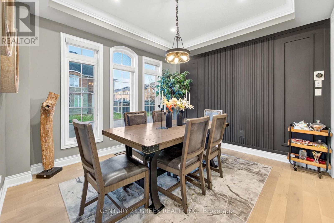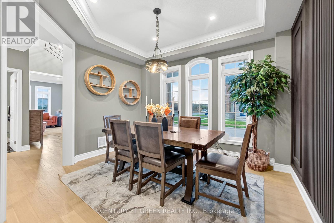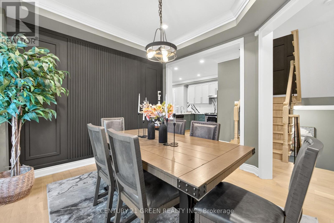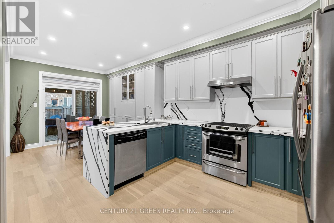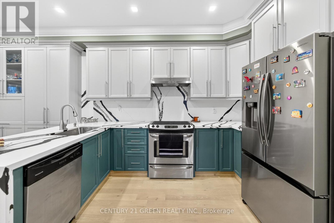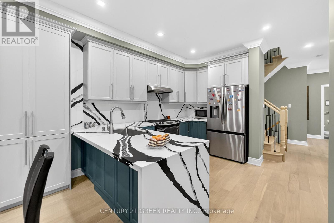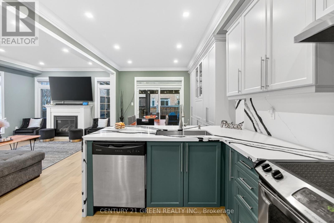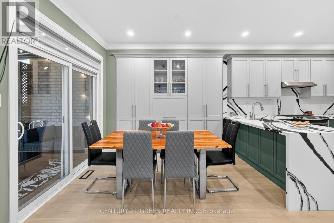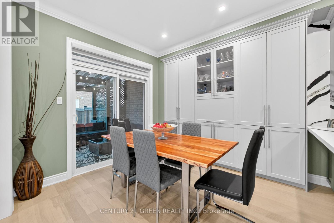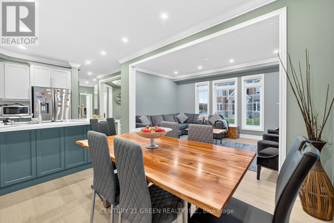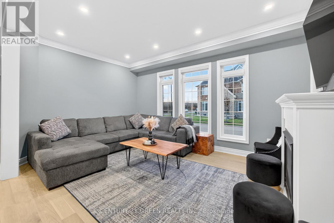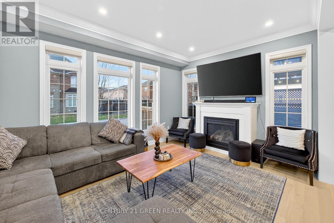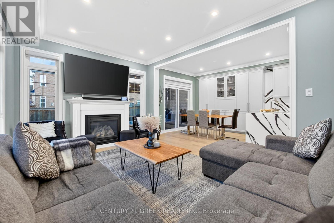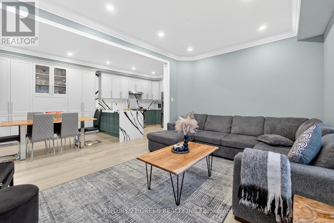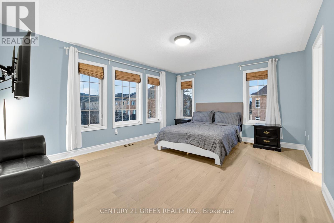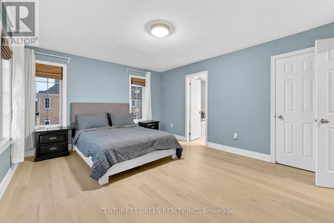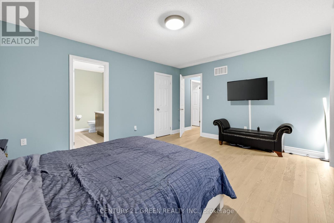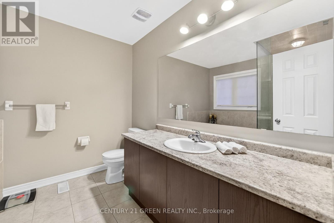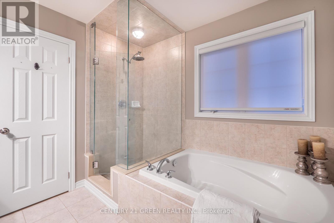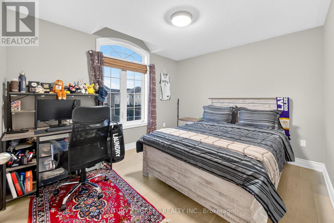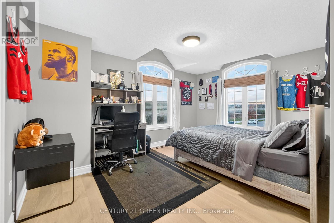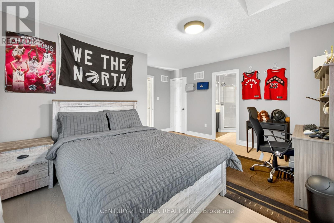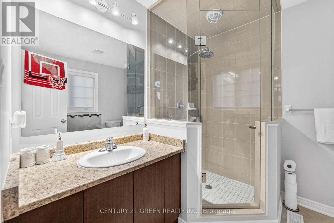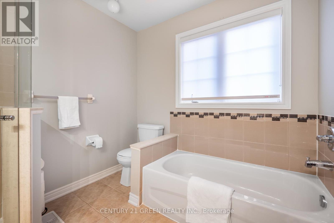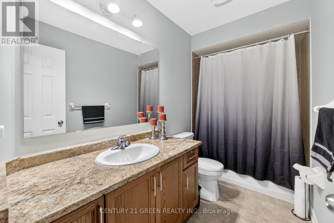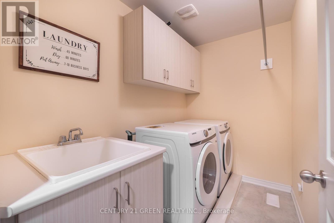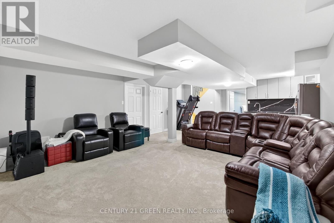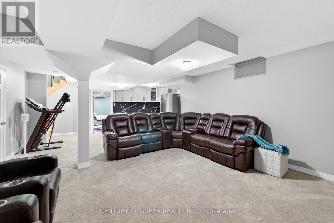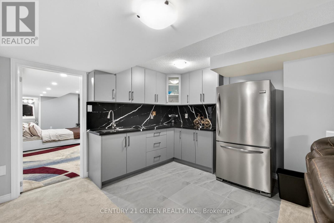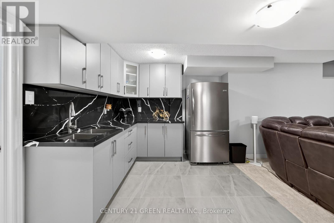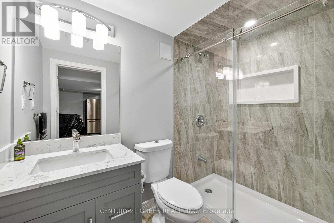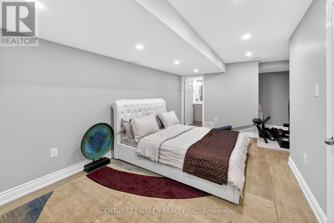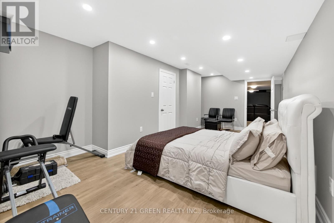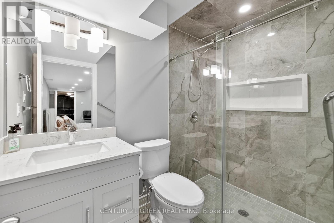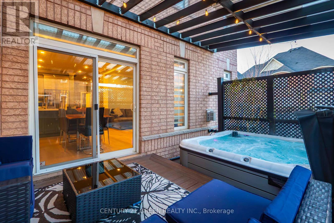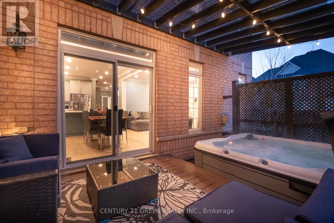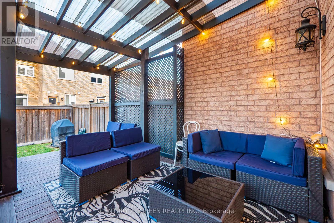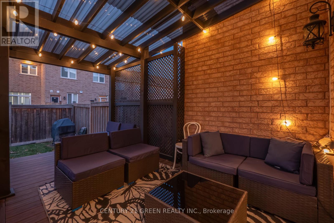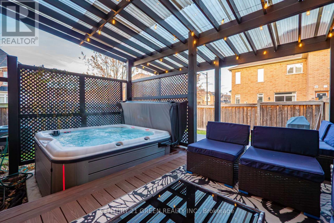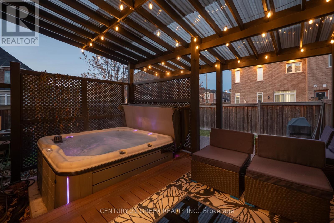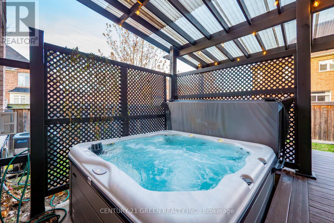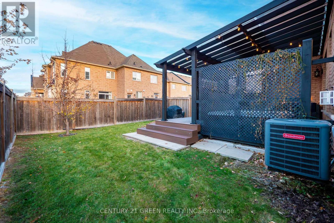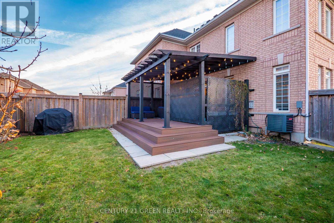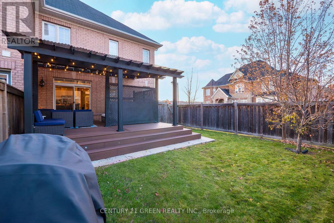4 Bedroom
6 Bathroom
2000 - 2500 sqft
Fireplace
Central Air Conditioning
Forced Air
$1,099,000
Rare Corner Townhouse With Double Door Entry. Great Layout. Better layout than most Detached Houses in the Area. 2,278 sqft Above Grade. Total Living Space is approx. 3,300 sq ft. 9 ft Ceiling on Main Floor. 3 Full Washrooms on Second Floor. Two Bedrooms each with its own En-suite and 1 common Washroom Plus 1 Bedroom in Basement with its own En-suite and a Common Washroom in Recreation Room. Laundry Room on 2nd Floor. Total 6 Washrooms. Finished Basement comes With a Rec Room, Bedroom, Custom Closet, Storage, Kitchen and 2 Full Washrooms. The Bigger Backyard comes with a Composite Deck Fully Covered with a Hot Tub. The kitchen boasts Quartz Countertop with Waterfall Island, Quartz Backsplash. Custom Pantry. Custom Designer Engineered Hardwood Flooring Throughout the House except Basement. Extended Aggregate Concrete Driveway to park 3 Cars on Driveway and 1 in the Garage. 200 Amp Electrical Panel. Lots of Upgrades. (id:60365)
Property Details
|
MLS® Number
|
W12580840 |
|
Property Type
|
Single Family |
|
Community Name
|
1038 - WI Willmott |
|
AmenitiesNearBy
|
Hospital |
|
EquipmentType
|
Water Heater, Water Softener |
|
Features
|
Sump Pump |
|
ParkingSpaceTotal
|
4 |
|
RentalEquipmentType
|
Water Heater, Water Softener |
Building
|
BathroomTotal
|
6 |
|
BedroomsAboveGround
|
3 |
|
BedroomsBelowGround
|
1 |
|
BedroomsTotal
|
4 |
|
Age
|
6 To 15 Years |
|
Appliances
|
Garage Door Opener Remote(s), Blinds |
|
BasementType
|
Full |
|
ConstructionStyleAttachment
|
Attached |
|
CoolingType
|
Central Air Conditioning |
|
ExteriorFinish
|
Concrete, Brick |
|
FireplacePresent
|
Yes |
|
FireplaceTotal
|
1 |
|
FlooringType
|
Carpeted, Hardwood, Laminate |
|
FoundationType
|
Poured Concrete |
|
HalfBathTotal
|
1 |
|
HeatingFuel
|
Natural Gas |
|
HeatingType
|
Forced Air |
|
StoriesTotal
|
2 |
|
SizeInterior
|
2000 - 2500 Sqft |
|
Type
|
Row / Townhouse |
|
UtilityWater
|
Municipal Water |
Parking
Land
|
Acreage
|
No |
|
FenceType
|
Fenced Yard |
|
LandAmenities
|
Hospital |
|
Sewer
|
Sanitary Sewer |
|
SizeDepth
|
105 Ft ,6 In |
|
SizeFrontage
|
32 Ft ,10 In |
|
SizeIrregular
|
32.9 X 105.5 Ft |
|
SizeTotalText
|
32.9 X 105.5 Ft|under 1/2 Acre |
Rooms
| Level |
Type |
Length |
Width |
Dimensions |
|
Second Level |
Primary Bedroom |
3.86 m |
4.88 m |
3.86 m x 4.88 m |
|
Second Level |
Bedroom 2 |
4.62 m |
4.37 m |
4.62 m x 4.37 m |
|
Second Level |
Bedroom 3 |
3.17 m |
3.68 m |
3.17 m x 3.68 m |
|
Basement |
Recreational, Games Room |
5.28 m |
7.75 m |
5.28 m x 7.75 m |
|
Basement |
Bedroom 4 |
4.9 m |
3.9 m |
4.9 m x 3.9 m |
|
Main Level |
Family Room |
3.96 m |
3.4 m |
3.96 m x 3.4 m |
|
Main Level |
Eating Area |
3.17 m |
2.72 m |
3.17 m x 2.72 m |
|
Main Level |
Dining Room |
3.38 m |
3.71 m |
3.38 m x 3.71 m |
|
Main Level |
Kitchen |
3.63 m |
3.94 m |
3.63 m x 3.94 m |
|
Main Level |
Living Room |
3.35 m |
4.83 m |
3.35 m x 4.83 m |
https://www.realtor.ca/real-estate/29141488/929-transom-crescent-milton-wi-willmott-1038-wi-willmott

