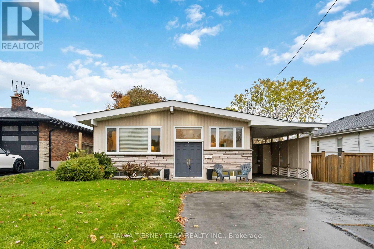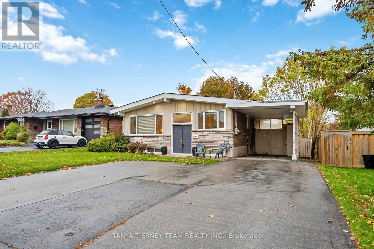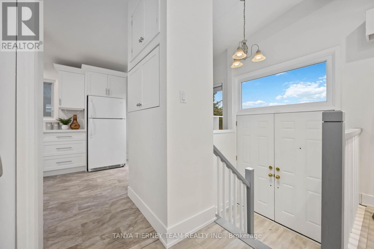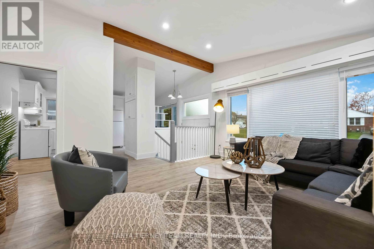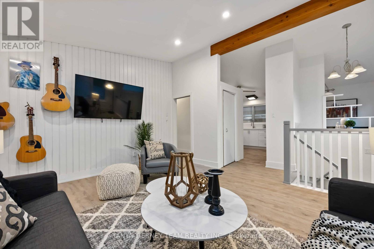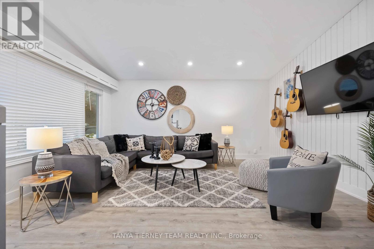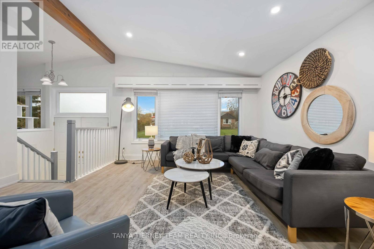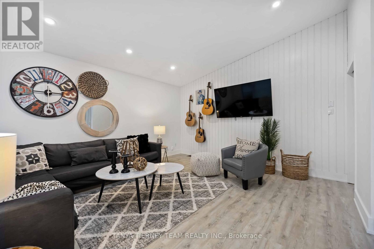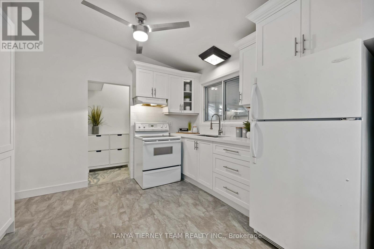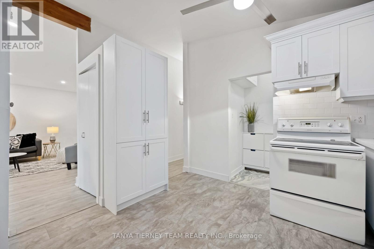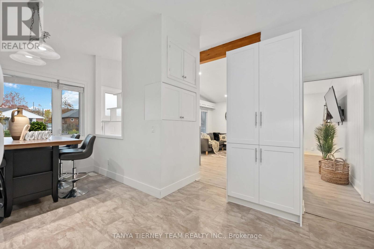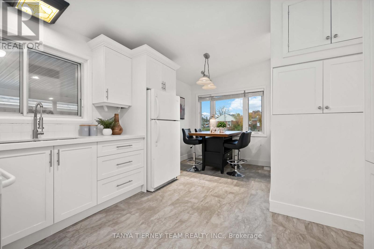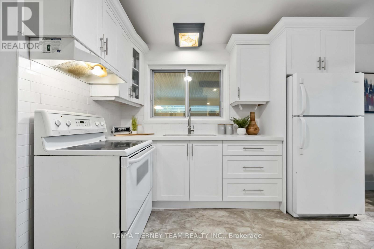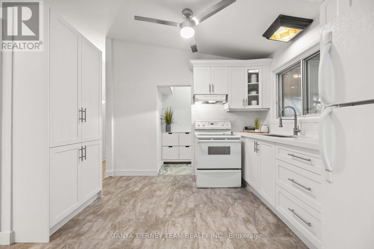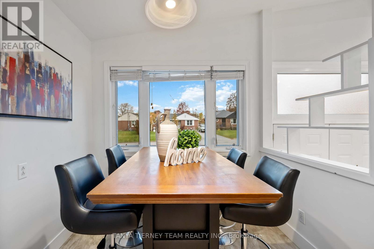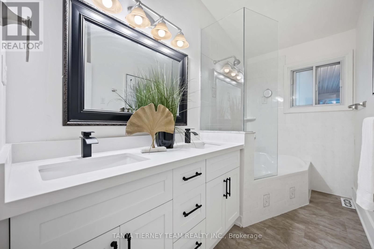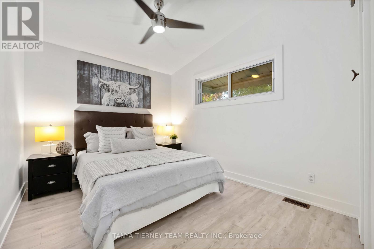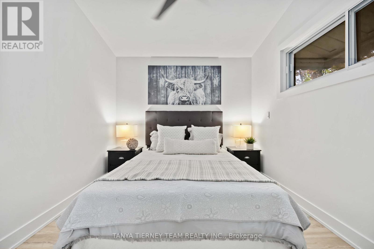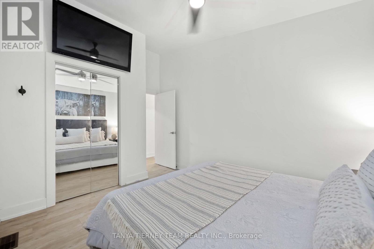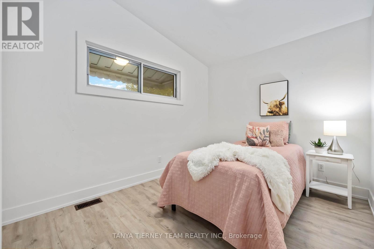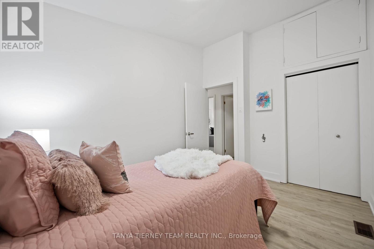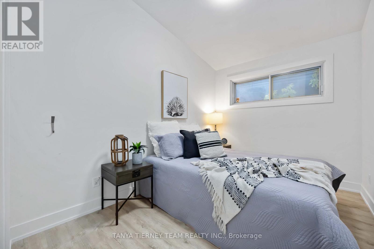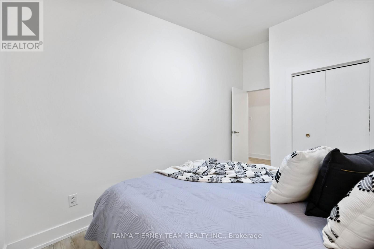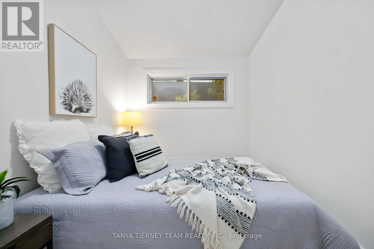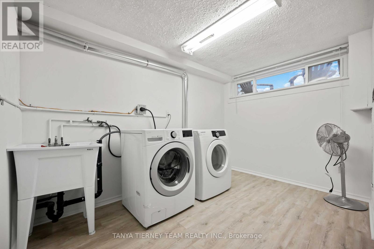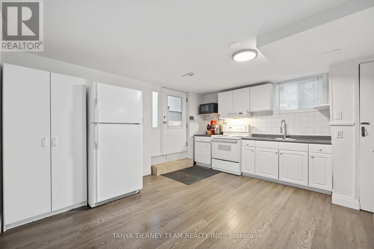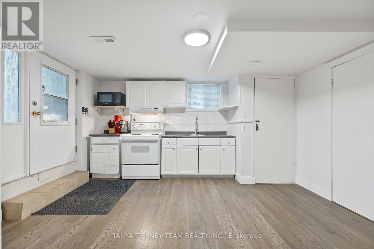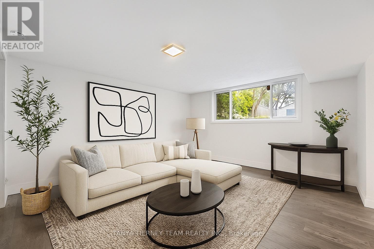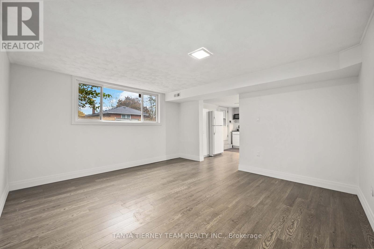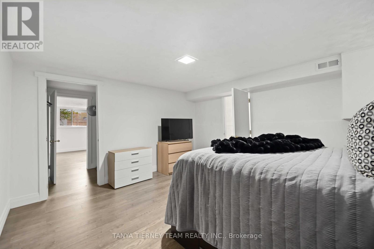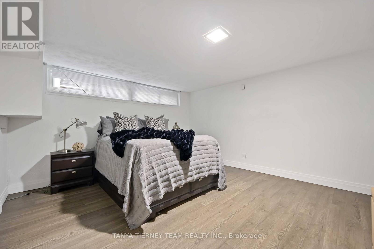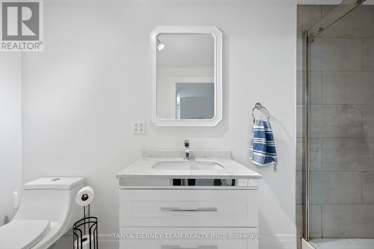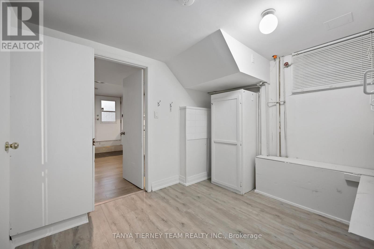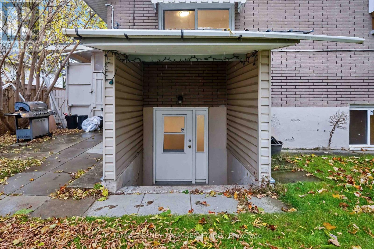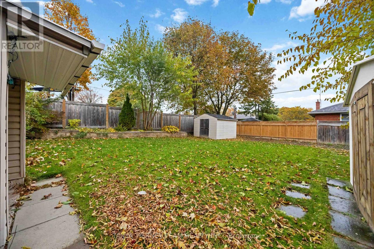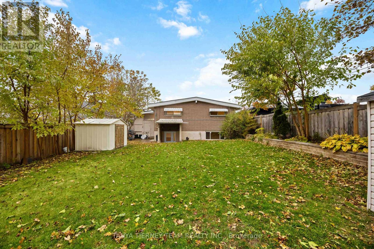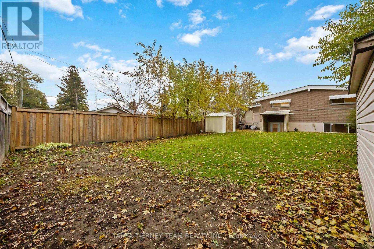929 Masson Street Oshawa, Ontario L1G 5B3
$849,900
Legal Duplex on Premium 50x134 Ft Lot in One of Oshawa's Most Sought-After Neighbourhoods! This beautifully maintained home sits on a mature, private lot and offers two spacious units with abundant natural light. The main floor features an open concept layout with a bright family room showcasing a large picture window and vaulted beam ceiling. The generous kitchen includes a tile backsplash, pantry, and breakfast area. Three well-sized bedrooms and a stylishly updated 4-piece bath with quartz vanity, soaker tub, and glass shower complete the upper level. The lower level boasts large above-grade windows, a spacious bedroom with walk-in closet, an eat-in kitchen with walk-up to the yard, a mudroom with extra storage, and a 3-piece bath-perfect for extended family or rental income. Enjoy the private, fenced backyard with mature gardens, two storage sheds, and a patio ideal for outdoor entertaining. Carport plus parking for up to 5 cars. Conveniently located steps to groceries, transit, parks, schools, and more! (id:60365)
Property Details
| MLS® Number | E12516964 |
| Property Type | Multi-family |
| Community Name | Centennial |
| AmenitiesNearBy | Park, Public Transit, Schools |
| EquipmentType | Water Heater |
| Features | Carpet Free, In-law Suite |
| ParkingSpaceTotal | 6 |
| RentalEquipmentType | Water Heater |
| Structure | Patio(s), Shed |
Building
| BathroomTotal | 2 |
| BedroomsAboveGround | 3 |
| BedroomsBelowGround | 1 |
| BedroomsTotal | 4 |
| Age | 51 To 99 Years |
| Appliances | All, Window Coverings |
| ArchitecturalStyle | Raised Bungalow |
| BasementDevelopment | Finished |
| BasementFeatures | Apartment In Basement, Walk Out |
| BasementType | N/a, N/a (finished) |
| CoolingType | Central Air Conditioning |
| ExteriorFinish | Brick, Vinyl Siding |
| FlooringType | Laminate |
| FoundationType | Unknown |
| HeatingFuel | Natural Gas |
| HeatingType | Forced Air |
| StoriesTotal | 1 |
| SizeInterior | 700 - 1100 Sqft |
| Type | Duplex |
| UtilityWater | Municipal Water |
Parking
| Carport | |
| Garage |
Land
| Acreage | No |
| FenceType | Fully Fenced, Fenced Yard |
| LandAmenities | Park, Public Transit, Schools |
| Sewer | Sanitary Sewer |
| SizeDepth | 133 Ft ,10 In |
| SizeFrontage | 50 Ft |
| SizeIrregular | 50 X 133.9 Ft ; Legal Duplex! |
| SizeTotalText | 50 X 133.9 Ft ; Legal Duplex!|under 1/2 Acre |
| ZoningDescription | Residential |
Rooms
| Level | Type | Length | Width | Dimensions |
|---|---|---|---|---|
| Lower Level | Bedroom | 4.33 m | 4.04 m | 4.33 m x 4.04 m |
| Lower Level | Mud Room | 3 m | 2.53 m | 3 m x 2.53 m |
| Lower Level | Laundry Room | 3.45 m | 2.37 m | 3.45 m x 2.37 m |
| Lower Level | Living Room | 4.35 m | 4.05 m | 4.35 m x 4.05 m |
| Lower Level | Kitchen | 4.29 m | 4.23 m | 4.29 m x 4.23 m |
| Main Level | Kitchen | 5.08 m | 3.35 m | 5.08 m x 3.35 m |
| Main Level | Eating Area | 5.08 m | 3.35 m | 5.08 m x 3.35 m |
| Main Level | Family Room | 4.94 m | 4.21 m | 4.94 m x 4.21 m |
| Main Level | Primary Bedroom | 3.52 m | 2.69 m | 3.52 m x 2.69 m |
| Main Level | Bedroom 2 | 3.49 m | 2.51 m | 3.49 m x 2.51 m |
| Main Level | Bedroom 3 | 3.51 m | 2.86 m | 3.51 m x 2.86 m |
Utilities
| Cable | Available |
| Electricity | Installed |
| Sewer | Installed |
https://www.realtor.ca/real-estate/29075232/929-masson-street-oshawa-centennial-centennial
Tatanya Martine Tierney
Salesperson
49 Baldwin Street
Brooklin, Ontario L1M 1A2
Richard Shea
Broker of Record
49 Baldwin Street
Brooklin, Ontario L1M 1A2

