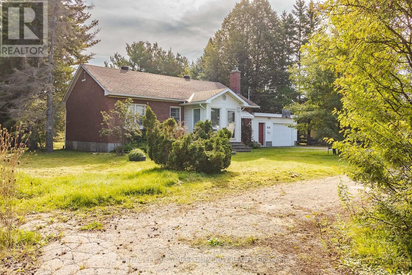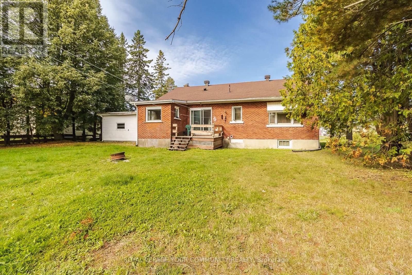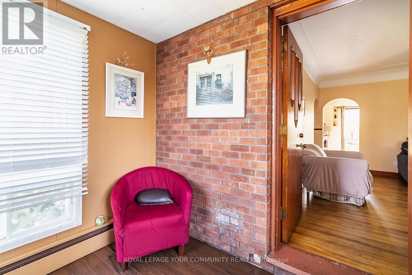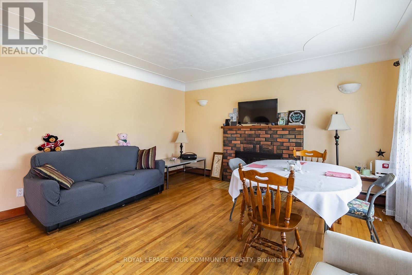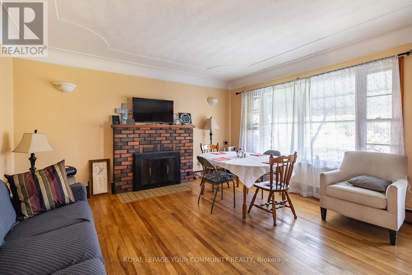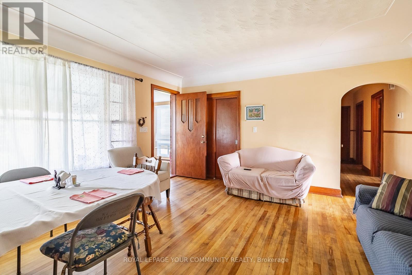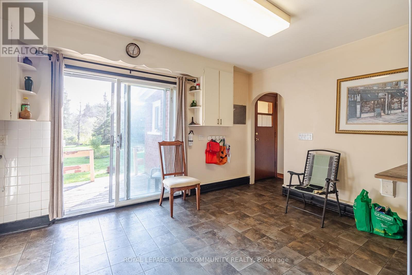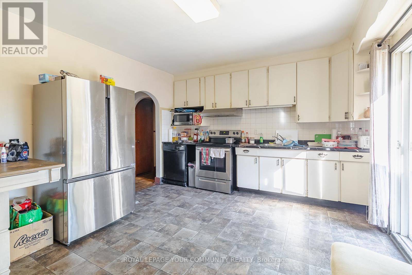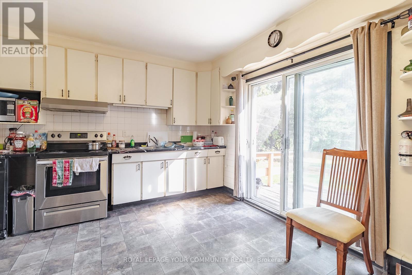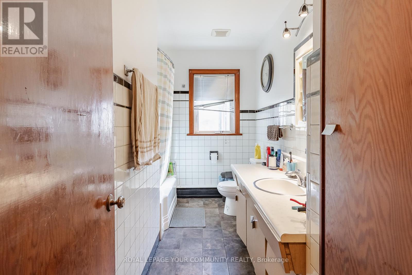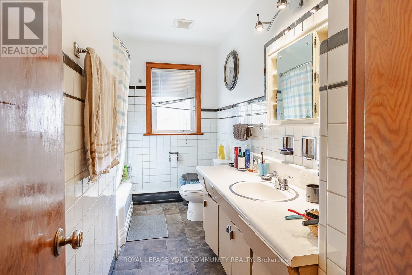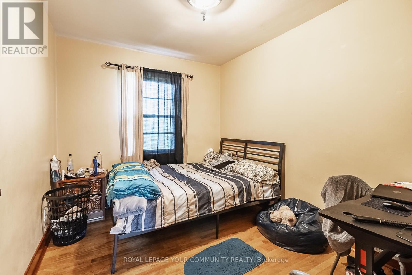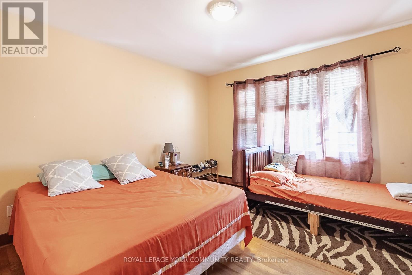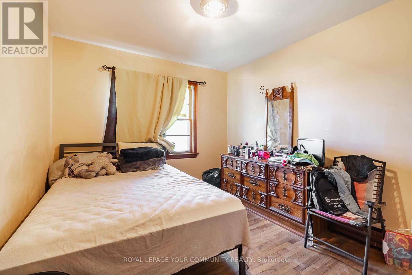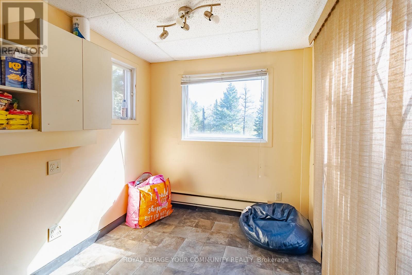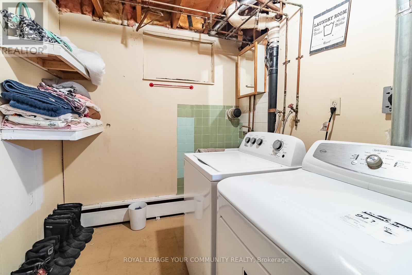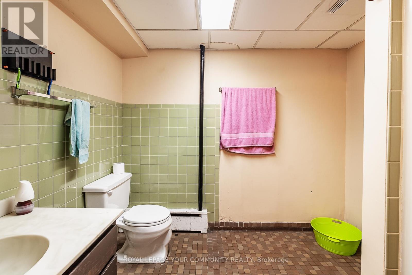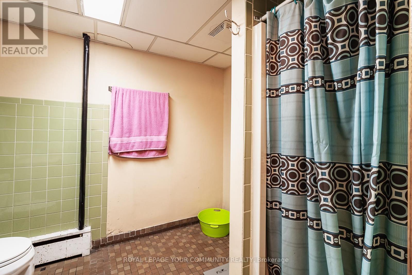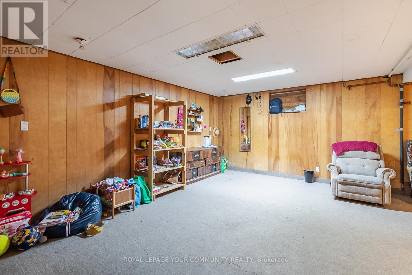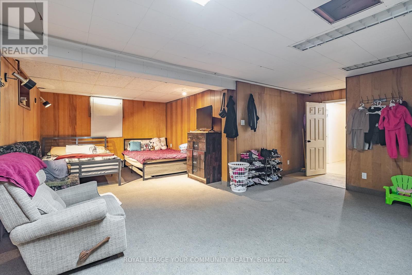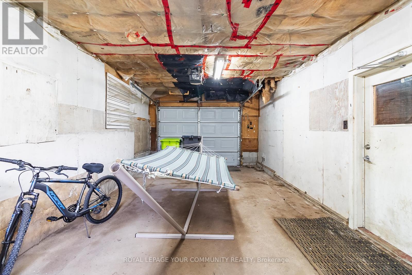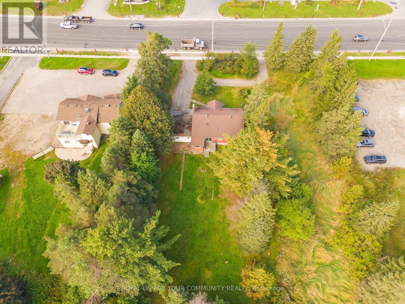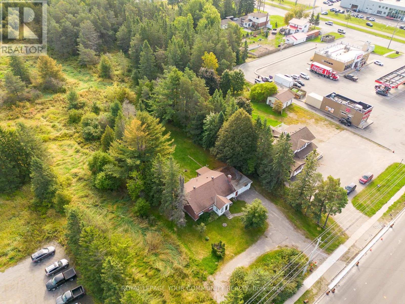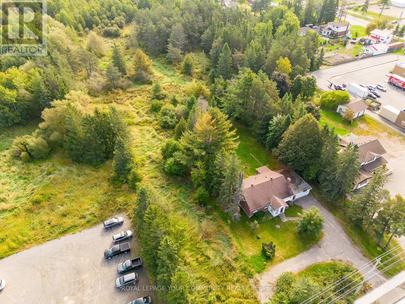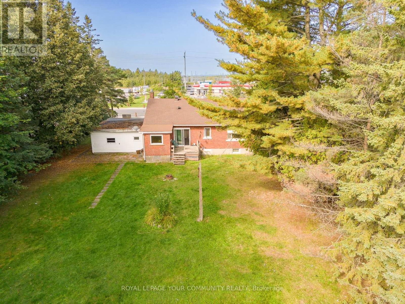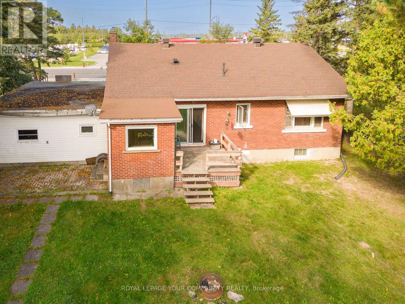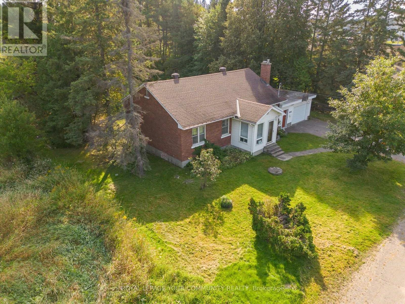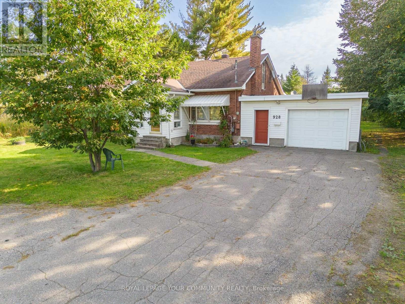928 Great Northern Road Sault Ste Marie, Ontario P6B 5A3
$750,000
Attention Investors - Spacious Bungalow on Prime Development land on Great Northern Rd with excellent exposure and valuable Highway Commercial zoning. Hardwood throughout the main floor Spacious Eat-in Kitchen with small deck off the patio doors. Finished Basement with huge Recreation Room offers spacious storage & Cold Room . Heating is efficient Hot Water Boiler System . The Drive Way has Double entrance on to Great Northern Road . Prime opportunity for investors-ideal for redevelopment or a variety of permitted uses under current zoning. Located in one of Sault Ste. Marie's key commercial corridors, this solid property offers strong potential for future growth in a high-traffic, high-visibility location. (id:60365)
Property Details
| MLS® Number | X12382572 |
| Property Type | Single Family |
| EquipmentType | Water Heater |
| Features | Flat Site |
| ParkingSpaceTotal | 4 |
| RentalEquipmentType | Water Heater |
Building
| BathroomTotal | 2 |
| BedroomsAboveGround | 3 |
| BedroomsBelowGround | 1 |
| BedroomsTotal | 4 |
| Amenities | Fireplace(s) |
| Appliances | Dryer, Stove, Washer, Refrigerator |
| ArchitecturalStyle | Bungalow |
| BasementType | Full |
| ConstructionStyleAttachment | Detached |
| CoolingType | None |
| ExteriorFinish | Brick |
| FireplacePresent | Yes |
| FlooringType | Hardwood, Concrete, Vinyl, Laminate, Tile |
| FoundationType | Poured Concrete |
| HeatingType | Other |
| StoriesTotal | 1 |
| SizeInterior | 1100 - 1500 Sqft |
| Type | House |
| UtilityWater | Municipal Water |
Parking
| Attached Garage | |
| Garage |
Land
| Acreage | No |
| Sewer | Sanitary Sewer |
| SizeDepth | 468 Ft ,1 In |
| SizeFrontage | 155 Ft |
| SizeIrregular | 155 X 468.1 Ft |
| SizeTotalText | 155 X 468.1 Ft |
Rooms
| Level | Type | Length | Width | Dimensions |
|---|---|---|---|---|
| Basement | Utility Room | 2.44 m | 3.05 m | 2.44 m x 3.05 m |
| Basement | Recreational, Games Room | 2.44 m | 3.05 m | 2.44 m x 3.05 m |
| Main Level | Kitchen | 3.41 m | 4.75 m | 3.41 m x 4.75 m |
| Main Level | Foyer | 2.83 m | 2.44 m | 2.83 m x 2.44 m |
| Main Level | Bedroom | 3.75 m | 3.75 m | 3.75 m x 3.75 m |
| Main Level | Bedroom 2 | 3.38 m | 2.93 m | 3.38 m x 2.93 m |
| Main Level | Bedroom 3 | 3.96 m | 3.5 m | 3.96 m x 3.5 m |
| Main Level | Sunroom | 2.65 m | 2.29 m | 2.65 m x 2.29 m |
| Other | Bathroom | Measurements not available | ||
| Other | Bathroom | Measurements not available | ||
| Other | Laundry Room | Measurements not available |
https://www.realtor.ca/real-estate/28817463/928-great-northern-road-sault-ste-marie
Ashish Patel
Broker
9411 Jane Street
Vaughan, Ontario L6A 4J3

