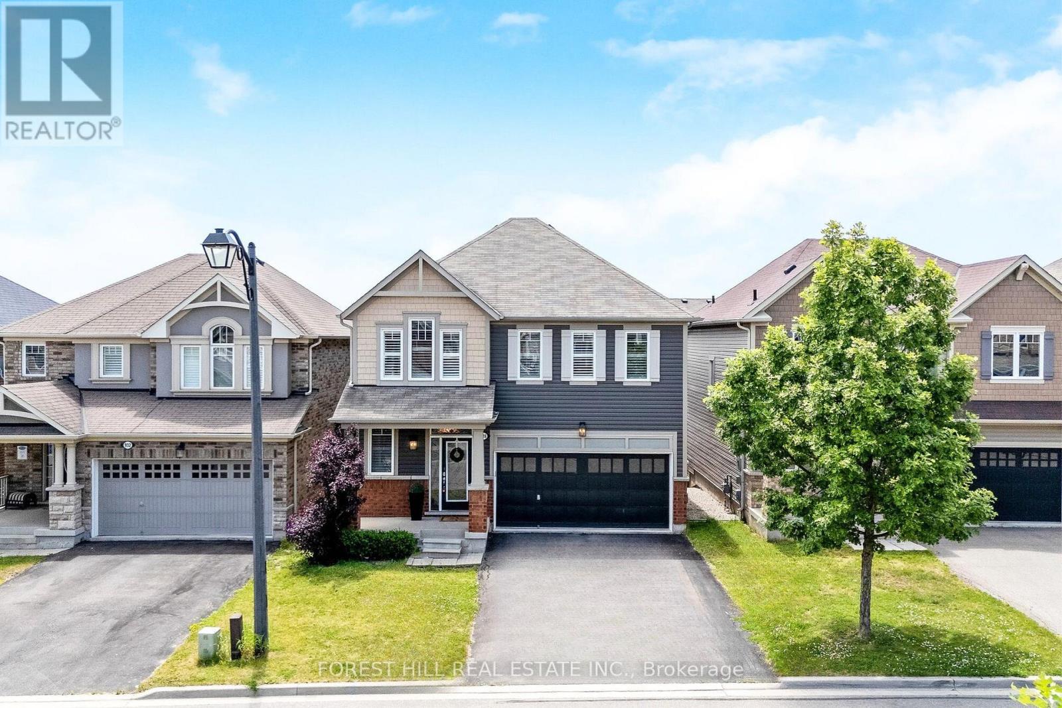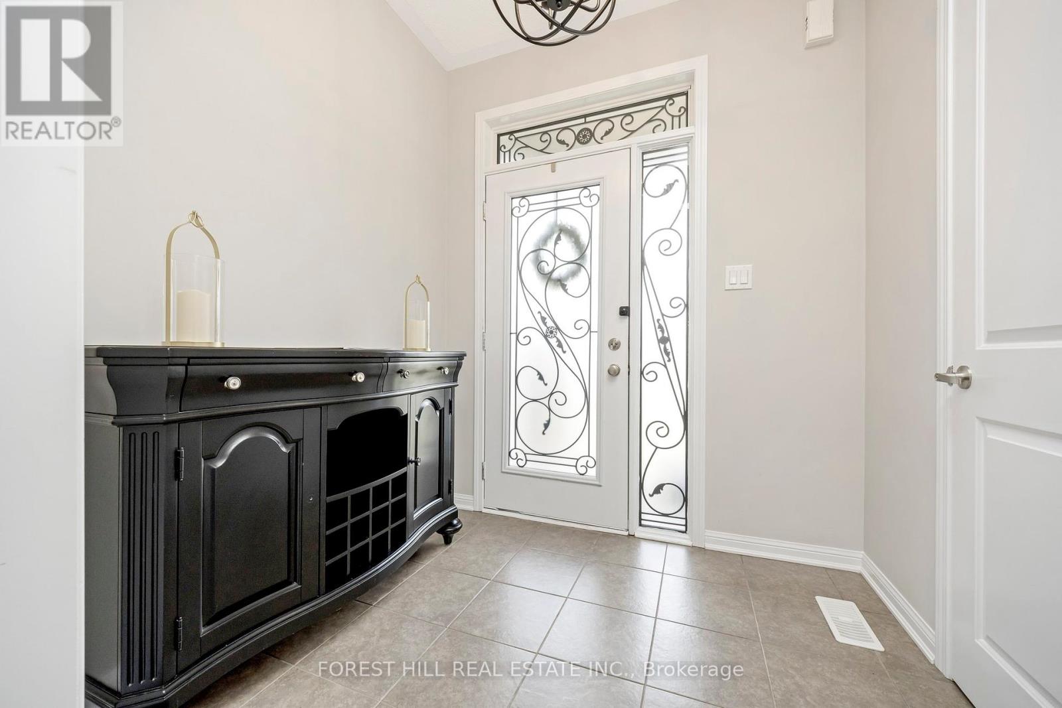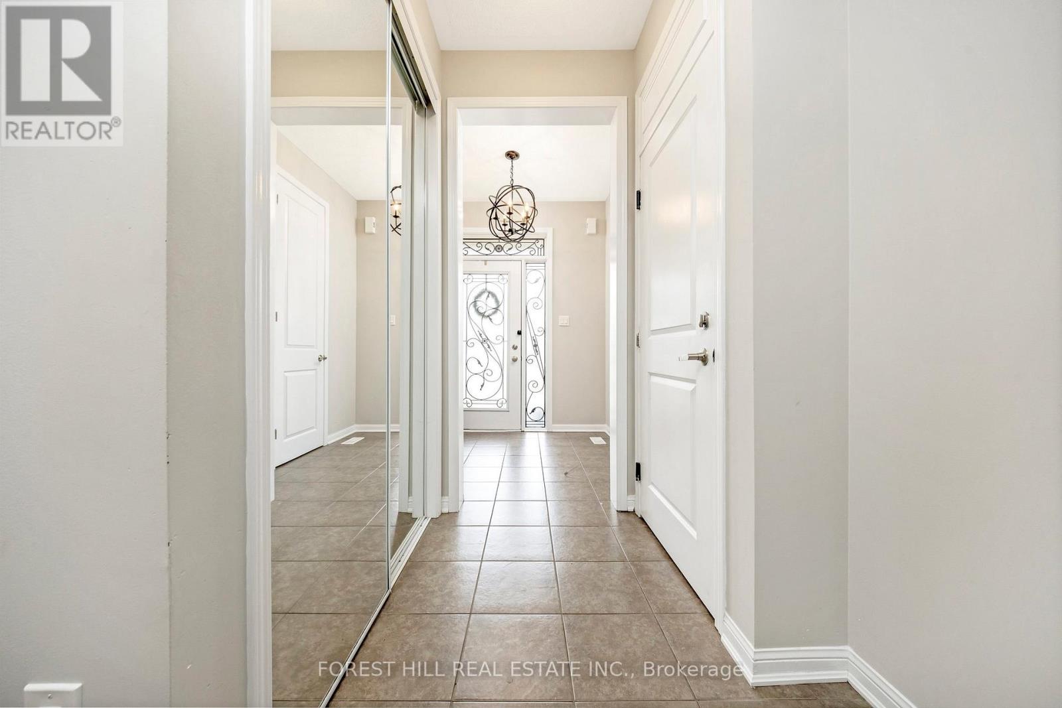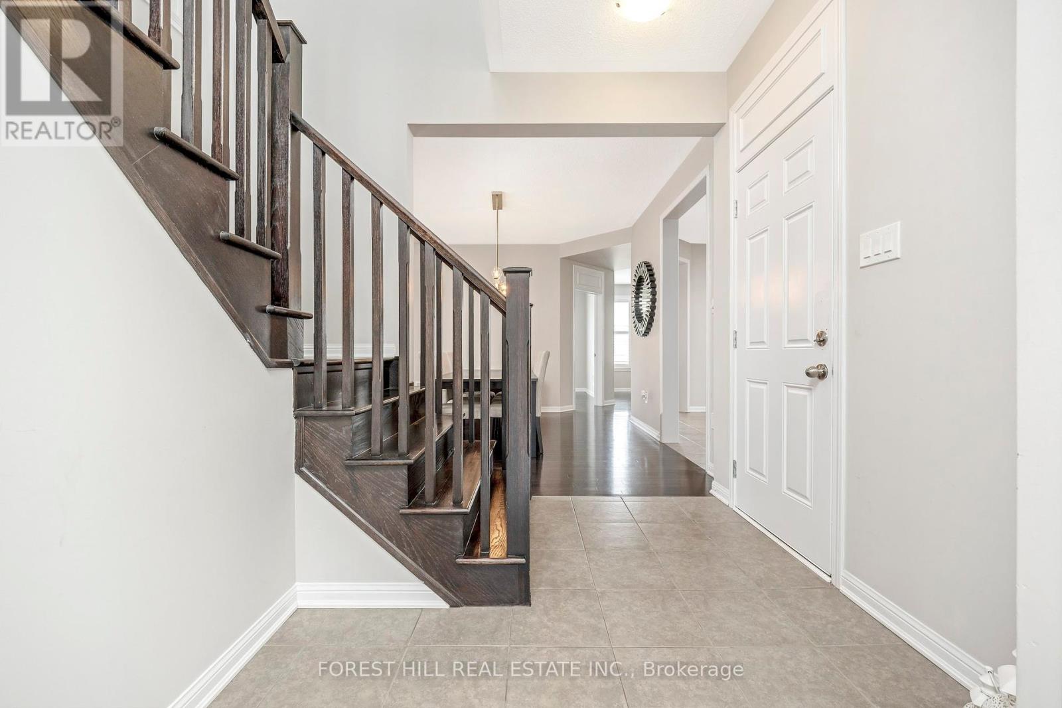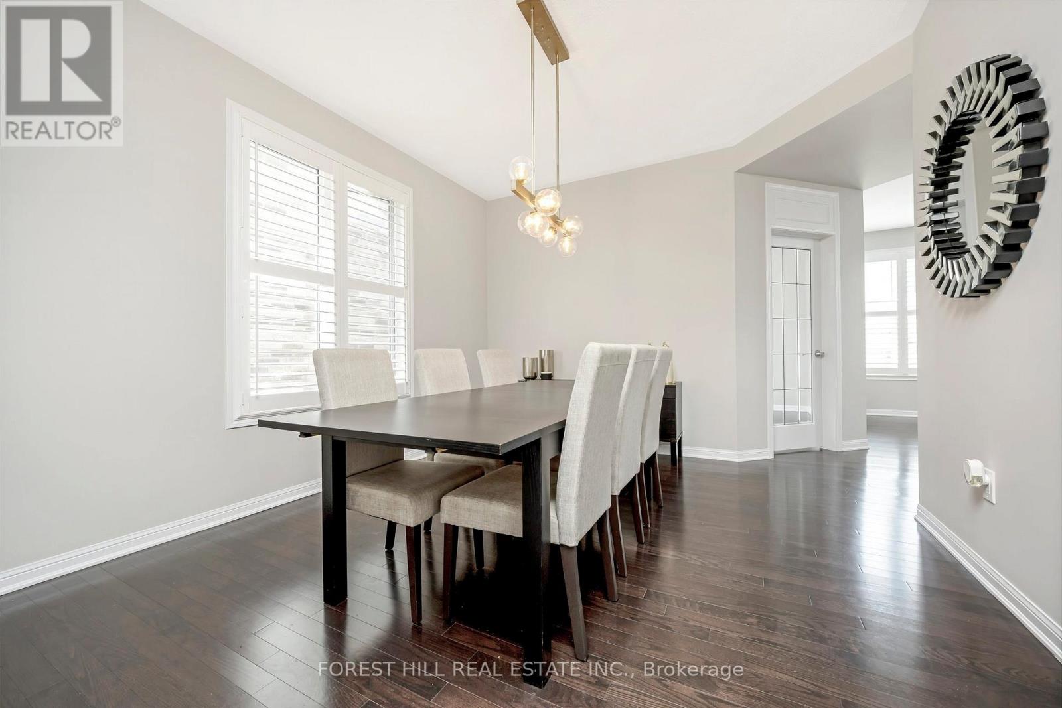928 Dice Way Milton, Ontario L9T 8C9
$1,195,000
This home is nestled between two beautiful parks, located in Milton's highly sought-after Willmott community, this spacious and versatile home offers the lifestyle and layout that todays families and individuals are looking for. Featuring 4+2 bedrooms and 5 bathrooms, with 2,436 sq. ft. above grade with 9 foot ceilings on the main floor, plus a fully finished legal 2-bedroom Additional Dwelling Unit (ADU), this home delivers space, functionality, and long-term value. The main residence offers an open-concept layout, generous bedrooms, and a private primary suite with a walk-in closet and ensuite. Enjoy the quality and low maintenance of modern quartz countertops in both kitchens and all bathrooms, adding lasting appeal and practicality. The legal basement unit includes its own entrance, kitchen with quartz counters, its own laundry room, two bedrooms, and a full bath a perfect solution for extended family, rental income, or a private workspace. Sitting on a no-sidewalk lot, this home provides parking for 4 cars on the driveway plus 2 in the garage a rare and valuable feature in this area. With top-rated schools, scenic parks, community centres, and all essential amenities nearby, this home offers the best of Milton living comfort, convenience, and community. (id:60365)
Open House
This property has open houses!
5:00 pm
Ends at:7:00 pm
2:00 pm
Ends at:4:00 pm
2:00 pm
Ends at:4:00 pm
Property Details
| MLS® Number | W12233394 |
| Property Type | Single Family |
| Community Name | 1038 - WI Willmott |
| AmenitiesNearBy | Hospital, Schools |
| EquipmentType | Water Heater |
| ParkingSpaceTotal | 6 |
| RentalEquipmentType | Water Heater |
Building
| BathroomTotal | 5 |
| BedroomsAboveGround | 4 |
| BedroomsBelowGround | 2 |
| BedroomsTotal | 6 |
| Age | 6 To 15 Years |
| Appliances | Dishwasher, Dryer, Range, Washer, Two Refrigerators |
| BasementFeatures | Apartment In Basement, Separate Entrance |
| BasementType | N/a |
| ConstructionStyleAttachment | Detached |
| CoolingType | Central Air Conditioning |
| ExteriorFinish | Brick, Vinyl Siding |
| FlooringType | Hardwood, Tile, Carpeted |
| FoundationType | Concrete |
| HalfBathTotal | 1 |
| HeatingFuel | Natural Gas |
| HeatingType | Forced Air |
| StoriesTotal | 2 |
| SizeInterior | 2000 - 2500 Sqft |
| Type | House |
| UtilityWater | Municipal Water |
Parking
| Attached Garage | |
| Garage |
Land
| Acreage | No |
| FenceType | Fenced Yard |
| LandAmenities | Hospital, Schools |
| Sewer | Sanitary Sewer |
| SizeDepth | 88 Ft ,7 In |
| SizeFrontage | 36 Ft ,1 In |
| SizeIrregular | 36.1 X 88.6 Ft |
| SizeTotalText | 36.1 X 88.6 Ft |
Rooms
| Level | Type | Length | Width | Dimensions |
|---|---|---|---|---|
| Second Level | Loft | 5.02 m | 3.23 m | 5.02 m x 3.23 m |
| Second Level | Primary Bedroom | 3.65 m | 5.36 m | 3.65 m x 5.36 m |
| Second Level | Bedroom 2 | 3.47 m | 3.84 m | 3.47 m x 3.84 m |
| Second Level | Bedroom 3 | 3.53 m | 3.35 m | 3.53 m x 3.35 m |
| Second Level | Bedroom 4 | 3.04 m | 3.65 m | 3.04 m x 3.65 m |
| Main Level | Dining Room | 3.41 m | 3.96 m | 3.41 m x 3.96 m |
| Main Level | Office | 3.41 m | 3.65 m | 3.41 m x 3.65 m |
| Main Level | Great Room | 5.05 m | 3.65 m | 5.05 m x 3.65 m |
| Main Level | Eating Area | 2.4 m | 3.84 m | 2.4 m x 3.84 m |
| Main Level | Kitchen | 2.62 m | 3.84 m | 2.62 m x 3.84 m |
https://www.realtor.ca/real-estate/28495495/928-dice-way-milton-wi-willmott-1038-wi-willmott
Tanya Vakil Fernandes
Broker
254 Main Street
Milton, Ontario L9T 1P2
Chryselle Dias
Salesperson
254 Main St #b
Milton, Ontario L9T 1P2

