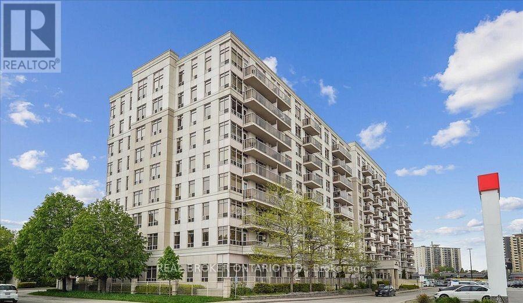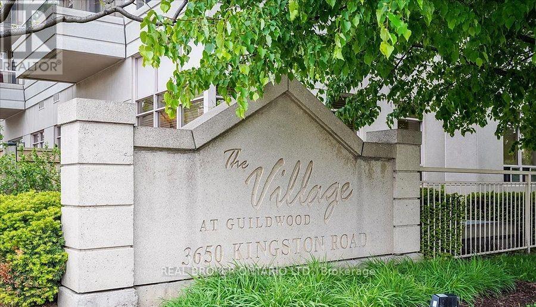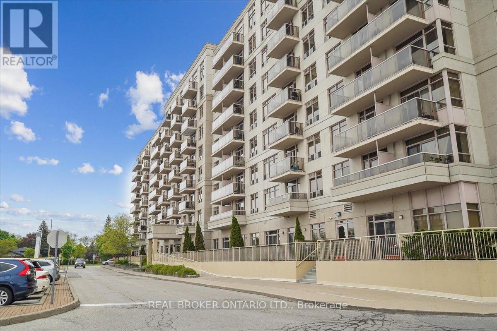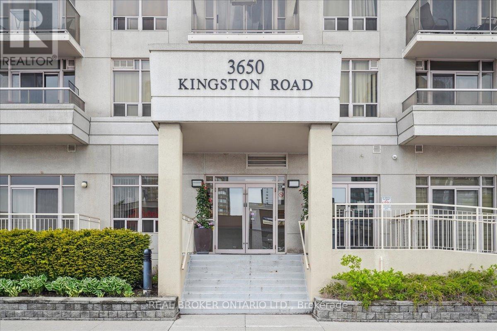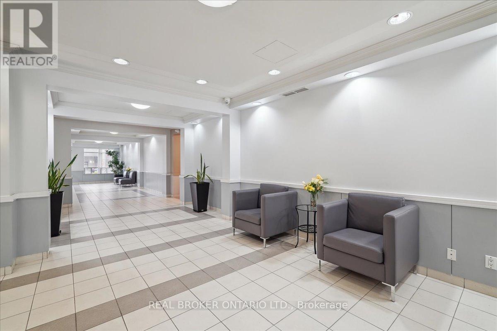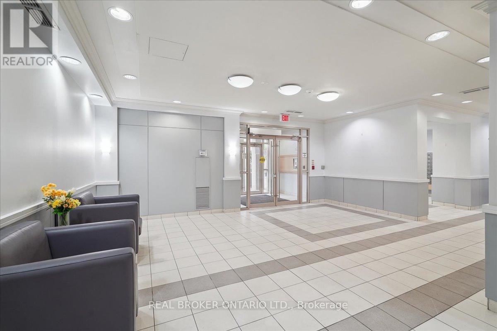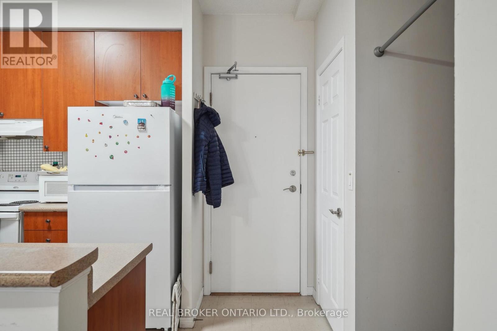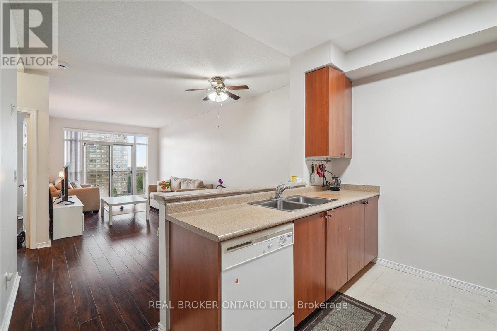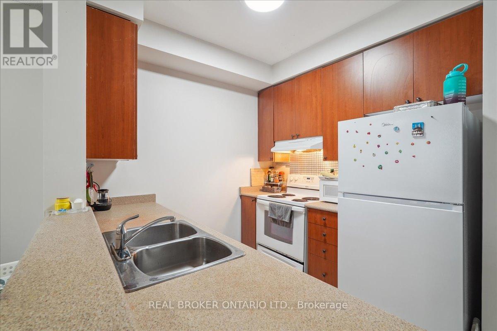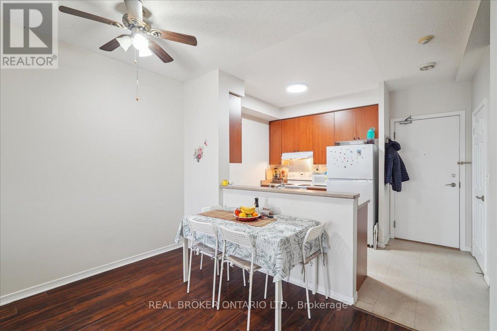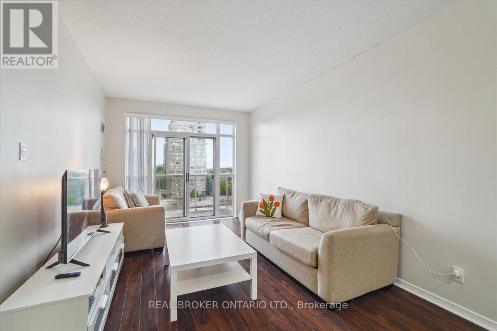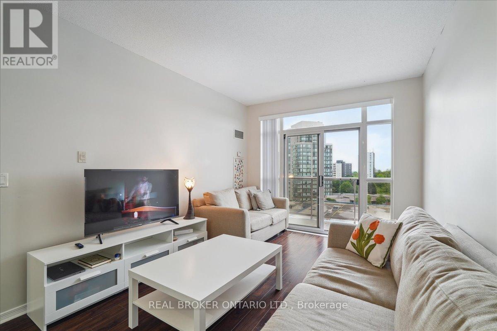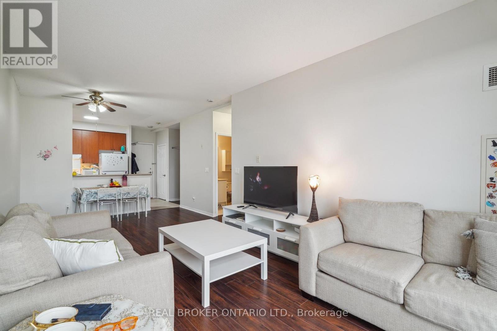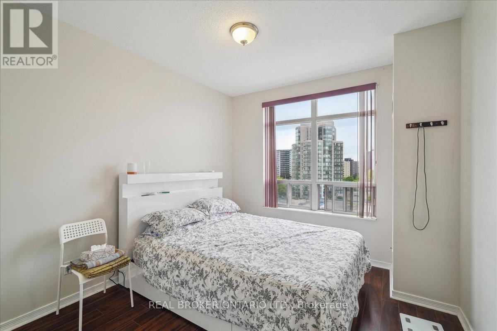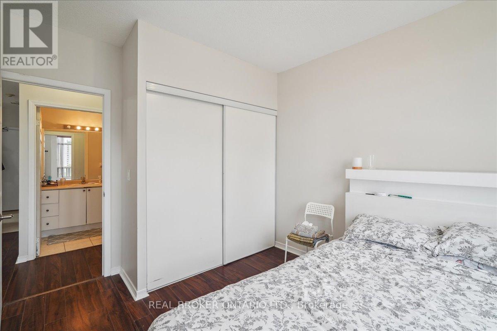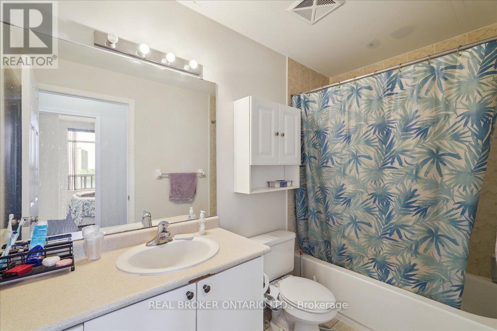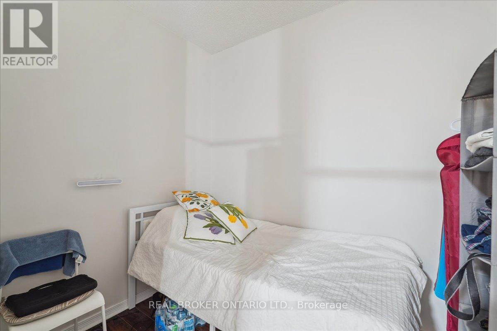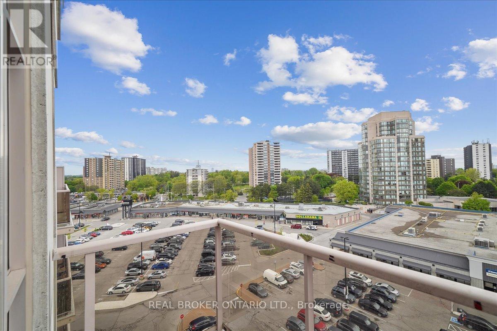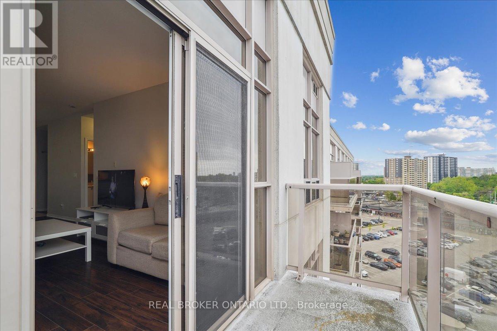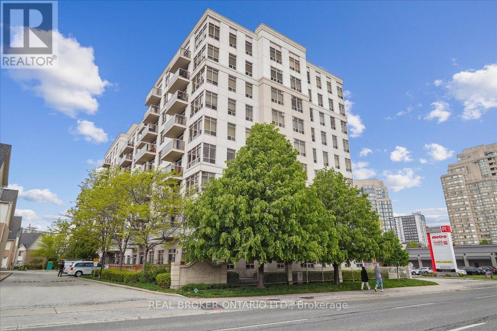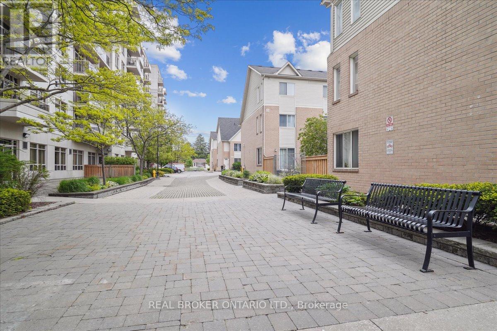926 - 3650 Kingston Road Toronto, Ontario M1M 3X9
2 Bedroom
1 Bathroom
700 - 799 sqft
Central Air Conditioning
Forced Air
$449,000Maintenance, Heat, Water, Common Area Maintenance, Parking, Insurance
$633.08 Monthly
Maintenance, Heat, Water, Common Area Maintenance, Parking, Insurance
$633.08 MonthlyBright One Bedroom + Den Penthouse Suite. Open Concept Kitchen, Dining Room and Living Room With Walk Out To Patio. Ensuite Laundry, Parking & Locker Included. Ideal Location With Amenities & TTC At Your Doorstep. One Minute Walk To Scarborough Village Rec Centre, Shopping & Park. Walk To Eglinton Go Station. Direct Buses To The U Of T Scarborough Campus & Centennial College. (id:60365)
Property Details
| MLS® Number | E12488020 |
| Property Type | Single Family |
| Community Name | Scarborough Village |
| AmenitiesNearBy | Hospital, Park, Place Of Worship, Public Transit, Schools |
| CommunityFeatures | Pets Allowed With Restrictions, Community Centre |
| Features | Balcony |
| ParkingSpaceTotal | 1 |
Building
| BathroomTotal | 1 |
| BedroomsAboveGround | 1 |
| BedroomsBelowGround | 1 |
| BedroomsTotal | 2 |
| Age | 16 To 30 Years |
| Amenities | Recreation Centre, Party Room, Visitor Parking, Storage - Locker |
| Appliances | Dishwasher, Dryer, Stove, Washer, Refrigerator |
| BasementType | None |
| CoolingType | Central Air Conditioning |
| ExteriorFinish | Concrete |
| FireProtection | Security System |
| FlooringType | Laminate |
| HeatingFuel | Natural Gas |
| HeatingType | Forced Air |
| SizeInterior | 700 - 799 Sqft |
| Type | Apartment |
Parking
| Underground | |
| Garage |
Land
| Acreage | No |
| LandAmenities | Hospital, Park, Place Of Worship, Public Transit, Schools |
Rooms
| Level | Type | Length | Width | Dimensions |
|---|---|---|---|---|
| Flat | Living Room | 5.9 m | 3.56 m | 5.9 m x 3.56 m |
| Flat | Dining Room | 5.9 m | 3.56 m | 5.9 m x 3.56 m |
| Flat | Kitchen | 2.5 m | 2.17 m | 2.5 m x 2.17 m |
| Flat | Primary Bedroom | 3.04 m | 3.35 m | 3.04 m x 3.35 m |
| Flat | Den | 1.6 m | 2.52 m | 1.6 m x 2.52 m |
Heather Miller
Salesperson
Real Broker Ontario Ltd.
130 King St W Unit 1900b
Toronto, Ontario M5X 1E3
130 King St W Unit 1900b
Toronto, Ontario M5X 1E3
Tara Crooks
Salesperson
Real Broker Ontario Ltd.
130 King St W Unit 1900b
Toronto, Ontario M5X 1E3
130 King St W Unit 1900b
Toronto, Ontario M5X 1E3

