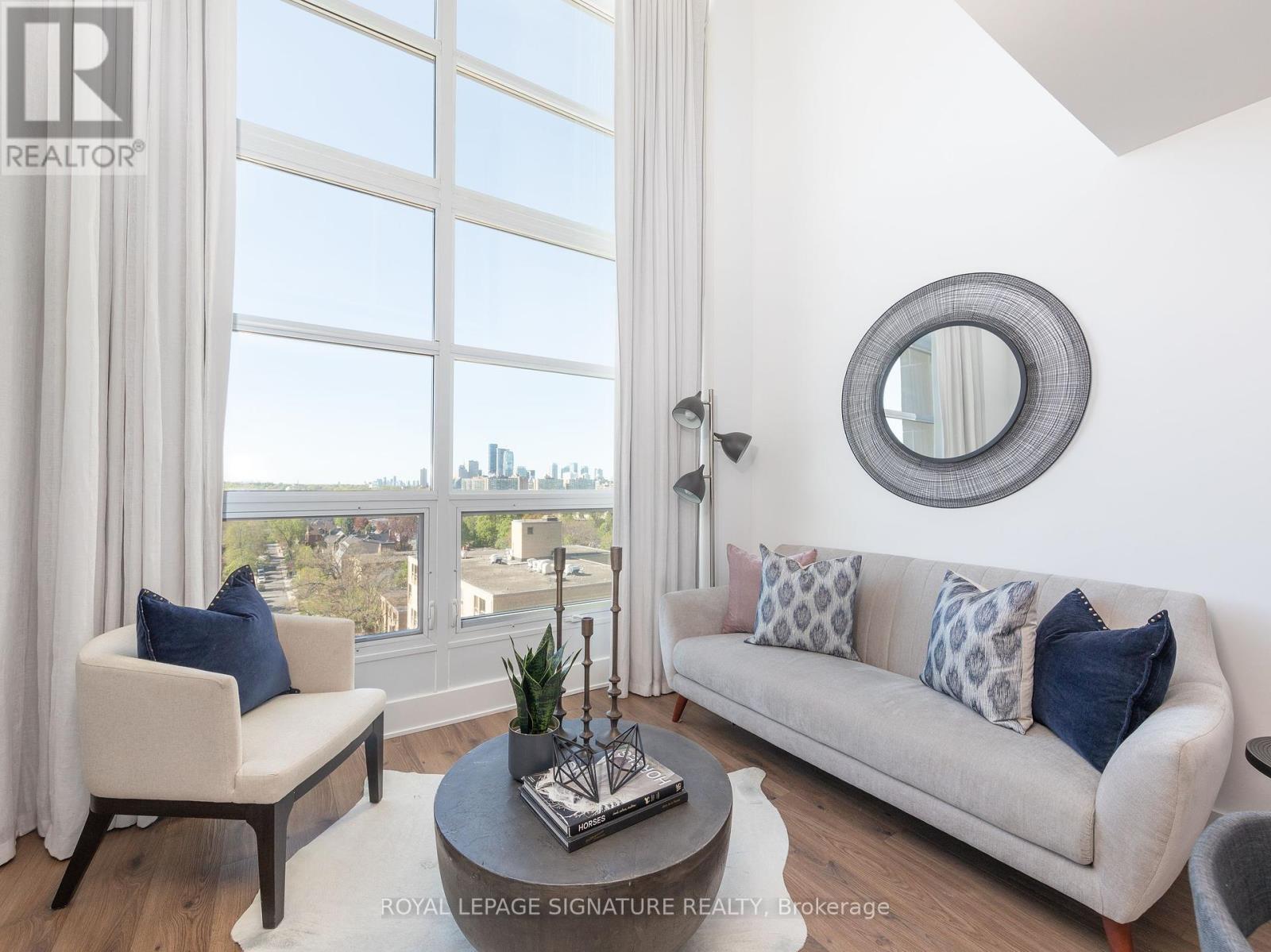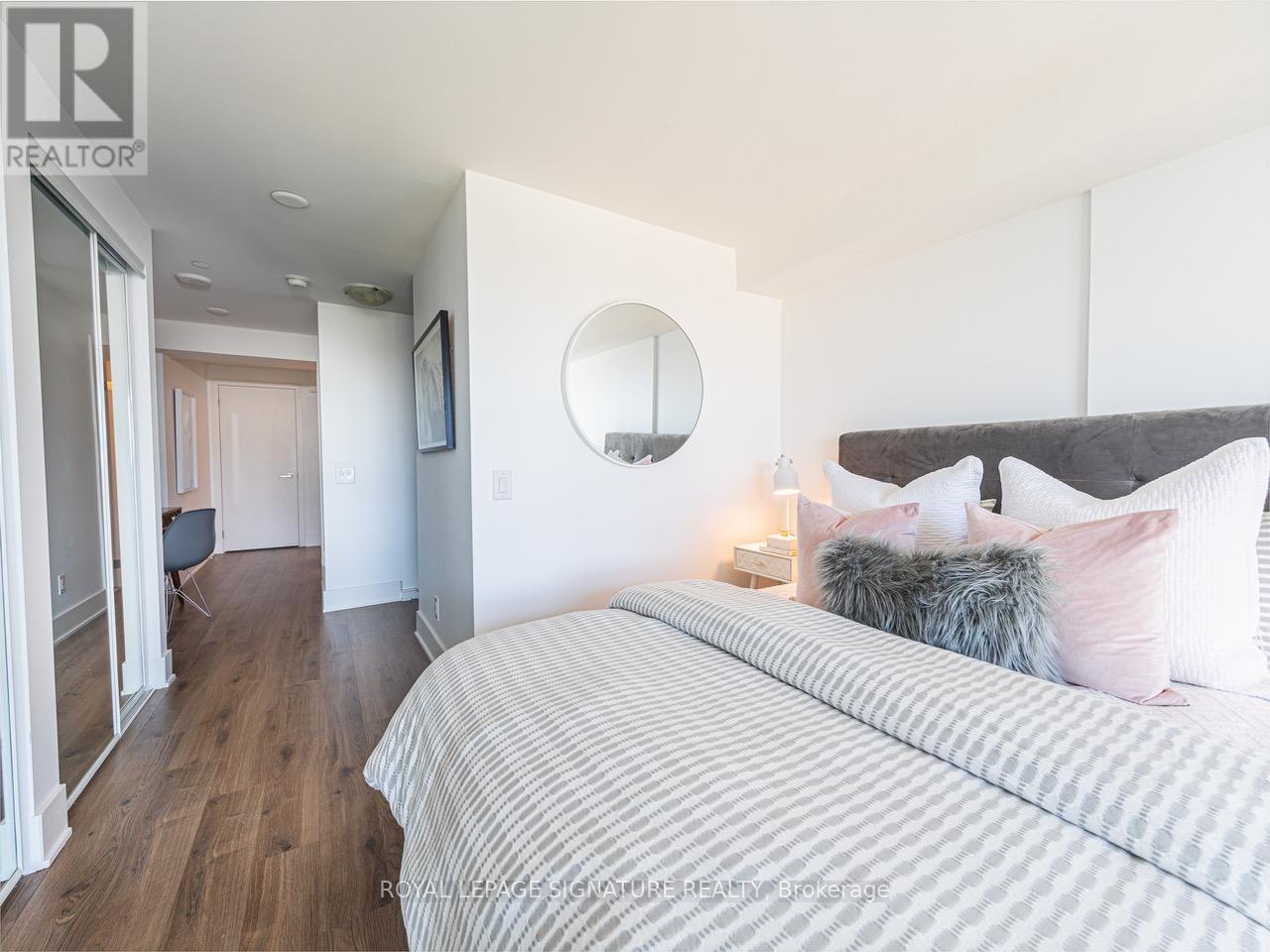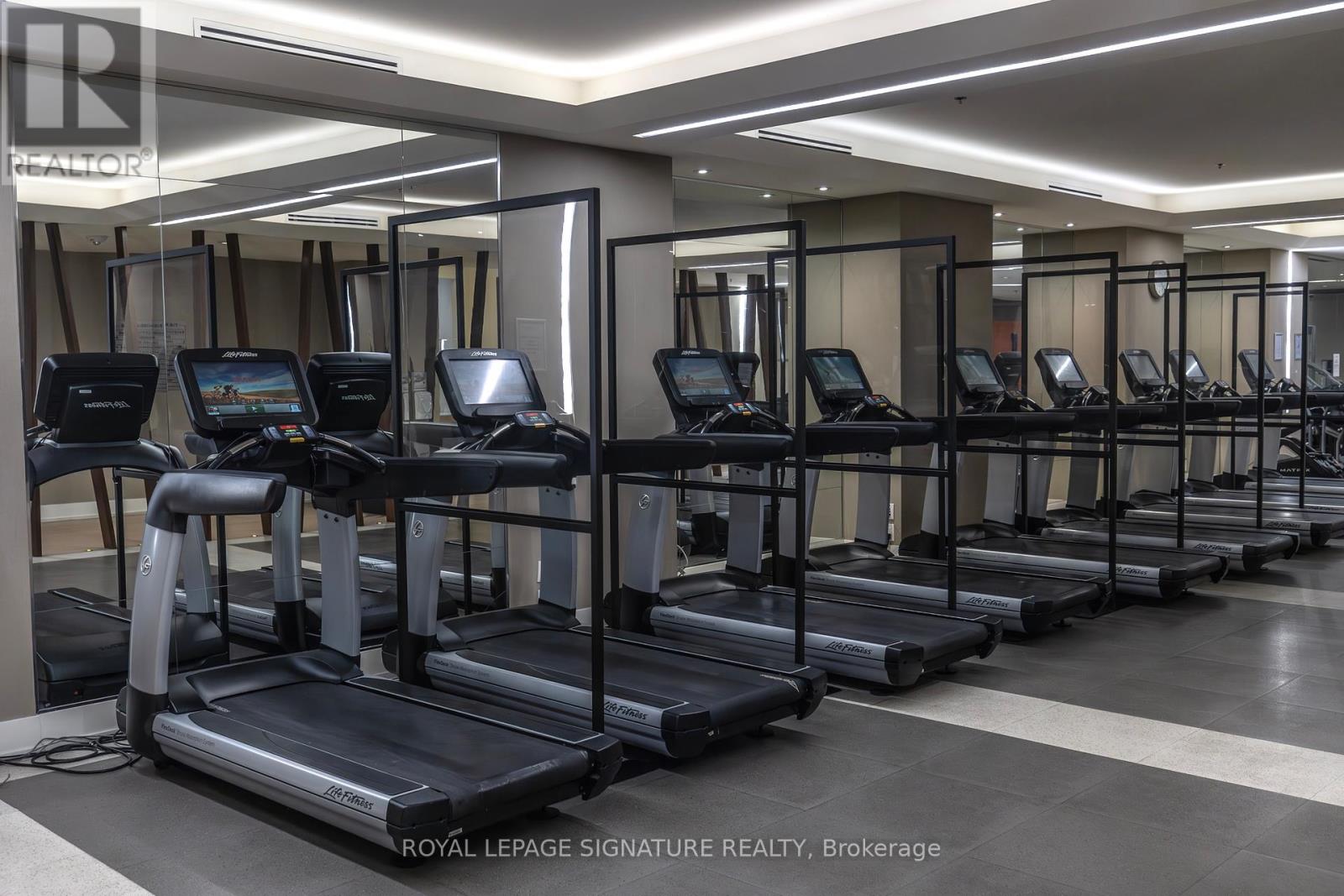925 - 111 St Clair Avenue W Toronto, Ontario M4V 1N5
$795,000Maintenance, Common Area Maintenance, Insurance, Parking
$872.83 Monthly
Maintenance, Common Area Maintenance, Insurance, Parking
$872.83 MonthlyStunning two-level light filled loft at the iconic Imperial Plaza located in the sought after Yonge and St Clair neighborhood with exceptional conveniences at your door. The spacious suite features soaring ceilings and a full wall of windows overlooking beautiful Deer Park. The generous master suite on the second level boasts a large walk-in closet, a large 4-piece ensuite, and an additional wall of closets- amazing storage! Designed for efficiency,the main floor offers a powder room, a stylish corner kitchen, and open-concept principal living spaces. Complete with parking and a locker, residents also enjoy access to nearly 20,000 sq. ft. of exceptional amenities and the convenience of Longos and LCBO on the ground floor. (id:60365)
Open House
This property has open houses!
2:00 pm
Ends at:4:00 pm
2:00 pm
Ends at:4:00 pm
Property Details
| MLS® Number | C12068558 |
| Property Type | Single Family |
| Neigbourhood | Toronto—St. Paul's |
| Community Name | Yonge-St. Clair |
| AmenitiesNearBy | Park, Place Of Worship, Public Transit |
| CommunityFeatures | Pet Restrictions |
| ParkingSpaceTotal | 1 |
| ViewType | City View |
Building
| BathroomTotal | 2 |
| BedroomsAboveGround | 1 |
| BedroomsTotal | 1 |
| Amenities | Security/concierge, Exercise Centre, Recreation Centre, Storage - Locker |
| Appliances | Window Coverings |
| CoolingType | Central Air Conditioning |
| ExteriorFinish | Concrete |
| FireProtection | Smoke Detectors |
| FlooringType | Laminate |
| HalfBathTotal | 1 |
| HeatingFuel | Natural Gas |
| HeatingType | Heat Pump |
| StoriesTotal | 2 |
| SizeInterior | 800 - 899 Sqft |
| Type | Apartment |
Parking
| Underground | |
| Garage |
Land
| Acreage | No |
| LandAmenities | Park, Place Of Worship, Public Transit |
Rooms
| Level | Type | Length | Width | Dimensions |
|---|---|---|---|---|
| Main Level | Living Room | 3.81 m | 4.65 m | 3.81 m x 4.65 m |
| Main Level | Dining Room | 3.81 m | 4.65 m | 3.81 m x 4.65 m |
| Main Level | Kitchen | 3.81 m | 4.65 m | 3.81 m x 4.65 m |
| Upper Level | Primary Bedroom | 3.15 m | 3 m | 3.15 m x 3 m |
Francesca Milan
Salesperson
8 Sampson Mews Suite 201 The Shops At Don Mills
Toronto, Ontario M3C 0H5


























