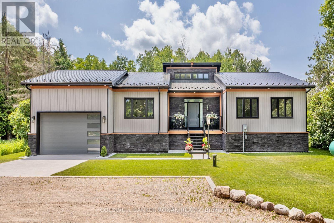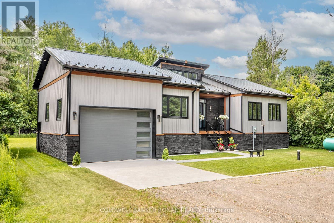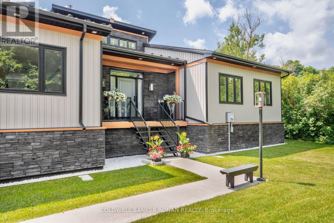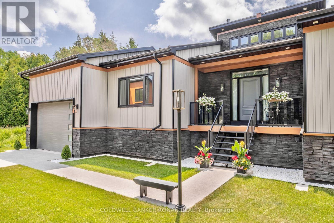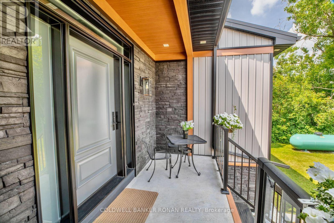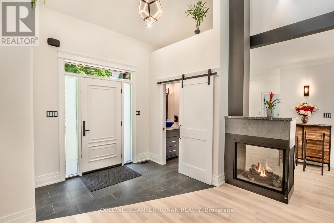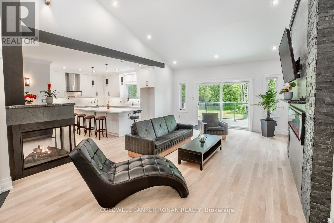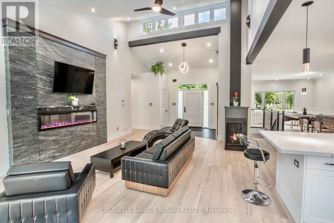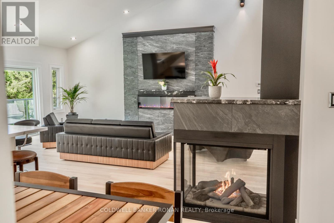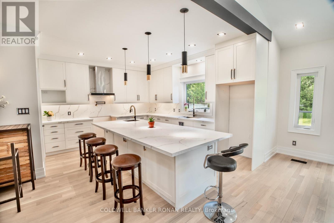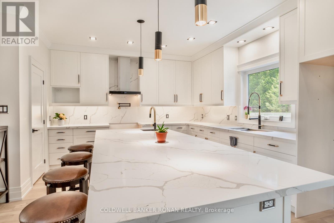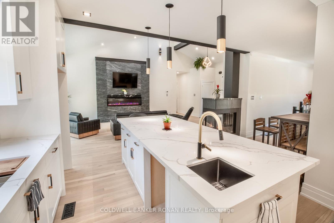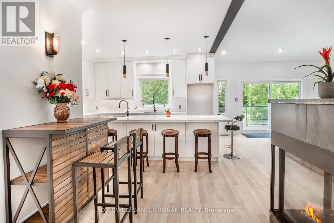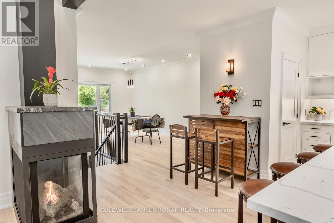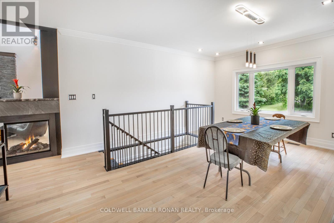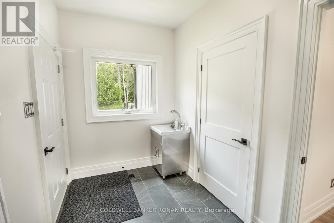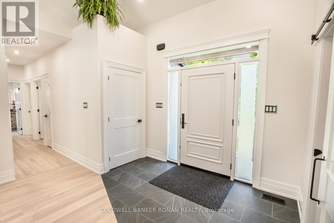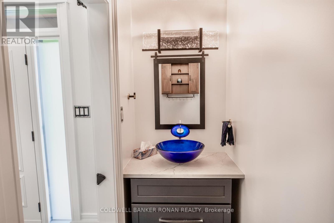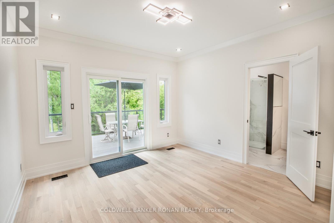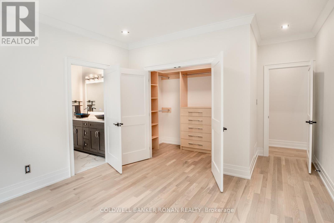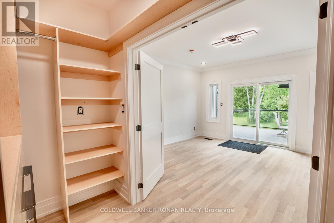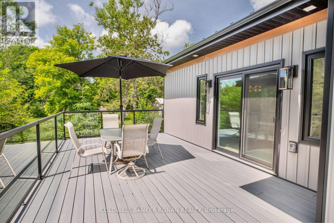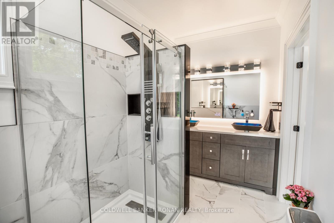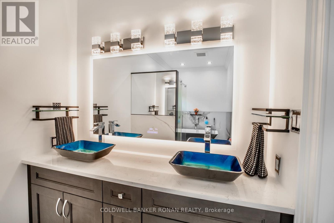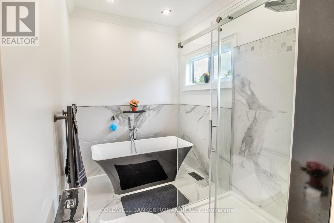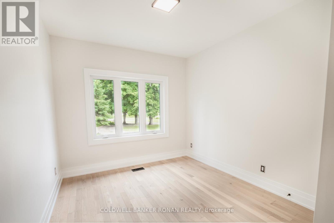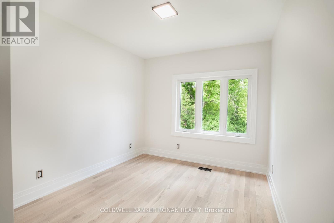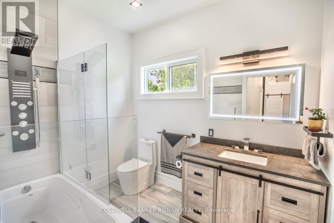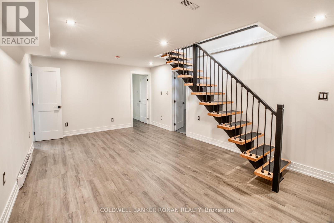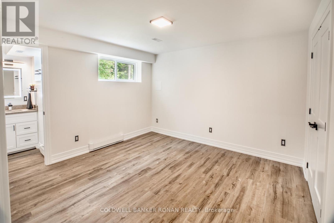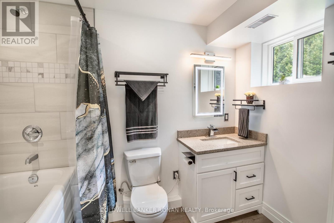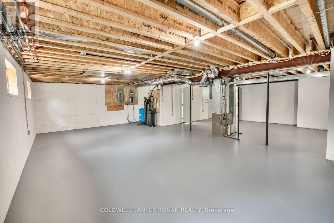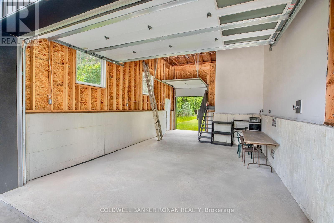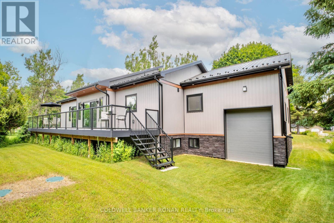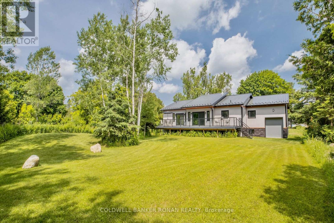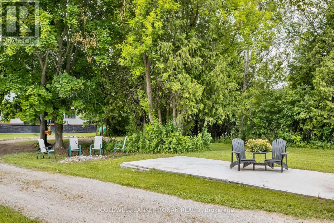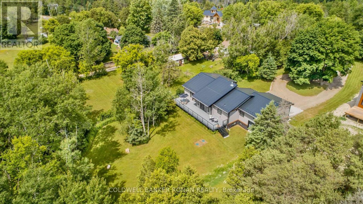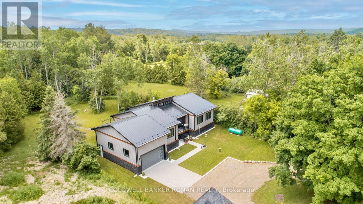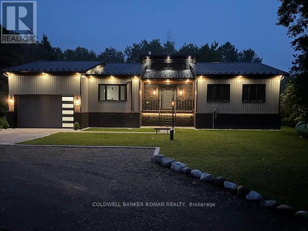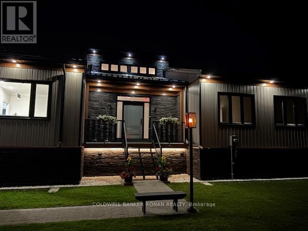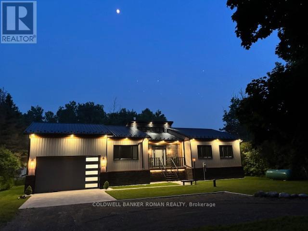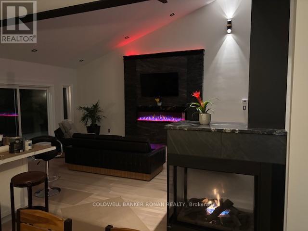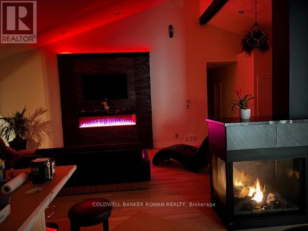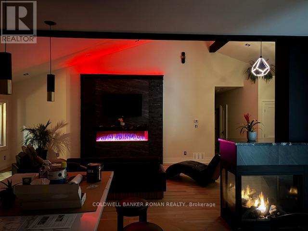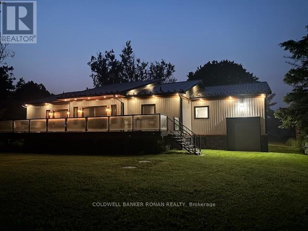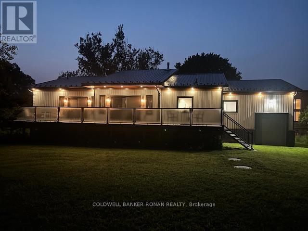9243 County Road 1 Adjala-Tosorontio, Ontario L0N 1P0
$2,500,000
Welcome to 9243 County Rd 1 a meticulously crafted brand-new custom home with Tarion warranty, where timeless elegance meets modern luxury. The home features a total living space of 4000 SQFT. Home features a maintenance-free exterior. Set on a beautifully landscaped 1-acre lot backing onto a tranquil wooded area, this stunning residence offers a rare blend of privacy, comfort, and convenience just a short stroll to charming Hockley Village, the local public school & moments from Highways 9, 10, 50, & 400. Step inside to discover a bright and expansive layout featuring white oak hardwood flooring throughout, solid core interior doors, and upgraded designer hardware. The heart of the home is the show-stopping Great Room, highlighted by soaring 16" cathedral ceilings, a 3-sided cozy propane fireplace, and a complementary linear electric fireplacethe perfect setting for both grand entertaining and relaxed evenings. The chef-inspired kitchen is a dream come true, showcasing a massive 5' x 10' quartz island with a prep sink, custom cabinetry, and high-end finishes that blend functionality with sophisticated style. Walk out to the impressive 12' x 50' composite deck, ideal for outdoor entertaining and serene mornings surrounded by mature trees and nature. Thoughtful outdoor lighting, including 50 dimmable pot lights, adds ambiance and charm from dusk till dawn. Downstairs, a fully finished in-law suite provides flexible living arrangements or income potential, complete with luxurious finishes. This property is not just a home, it's a lifestyle. Custom built to the highest standards with attention to every detail, 9243 County Rd 1 offers the peace of the countryside with unbeatable proximity to major routes and amenities. Fiber optic high-speed internet available at the road. Don't miss this rare opportunity to own a one-of-a-kind home in one of the area's most desirable locations. (id:60365)
Property Details
| MLS® Number | N12246969 |
| Property Type | Single Family |
| Community Name | Rural Adjala-Tosorontio |
| AmenitiesNearBy | Golf Nearby, Schools, Ski Area |
| Features | Wooded Area, Flat Site, Conservation/green Belt, Lighting, Carpet Free, Sump Pump |
| ParkingSpaceTotal | 14 |
| Structure | Deck |
Building
| BathroomTotal | 4 |
| BedroomsAboveGround | 3 |
| BedroomsBelowGround | 1 |
| BedroomsTotal | 4 |
| Amenities | Fireplace(s) |
| Appliances | Garage Door Opener Remote(s), Water Heater, Water Treatment, Garage Door Opener |
| ArchitecturalStyle | Raised Bungalow |
| BasementDevelopment | Partially Finished |
| BasementFeatures | Apartment In Basement |
| BasementType | N/a (partially Finished) |
| ConstructionStyleAttachment | Detached |
| CoolingType | Central Air Conditioning |
| ExteriorFinish | Stone, Vinyl Siding |
| FireProtection | Smoke Detectors |
| FireplacePresent | Yes |
| FireplaceTotal | 2 |
| FlooringType | Porcelain Tile, Hardwood, Vinyl |
| FoundationType | Insulated Concrete Forms |
| HalfBathTotal | 1 |
| HeatingFuel | Propane |
| HeatingType | Forced Air |
| StoriesTotal | 1 |
| SizeInterior | 1500 - 2000 Sqft |
| Type | House |
| UtilityWater | Drilled Well |
Parking
| Attached Garage | |
| Garage |
Land
| Acreage | No |
| LandAmenities | Golf Nearby, Schools, Ski Area |
| LandscapeFeatures | Landscaped |
| Sewer | Septic System |
| SizeDepth | 483 Ft ,6 In |
| SizeFrontage | 100 Ft ,4 In |
| SizeIrregular | 100.4 X 483.5 Ft |
| SizeTotalText | 100.4 X 483.5 Ft|1/2 - 1.99 Acres |
| SurfaceWater | River/stream |
Rooms
| Level | Type | Length | Width | Dimensions |
|---|---|---|---|---|
| Basement | Cold Room | 4.87 m | 1.21 m | 4.87 m x 1.21 m |
| Basement | Utility Room | 5.48 m | 1.52 m | 5.48 m x 1.52 m |
| Basement | Living Room | 6.7 m | 4.57 m | 6.7 m x 4.57 m |
| Basement | Bedroom | 4.57 m | 4.26 m | 4.57 m x 4.26 m |
| Main Level | Foyer | 2.43 m | 3.04 m | 2.43 m x 3.04 m |
| Main Level | Dining Room | 5.79 m | 4.26 m | 5.79 m x 4.26 m |
| Main Level | Kitchen | 4.57 m | 3.96 m | 4.57 m x 3.96 m |
| Main Level | Pantry | 1.21 m | 1.21 m | 1.21 m x 1.21 m |
| Main Level | Great Room | 7.01 m | 4.87 m | 7.01 m x 4.87 m |
| Main Level | Primary Bedroom | 4.26 m | 4.26 m | 4.26 m x 4.26 m |
| Main Level | Bedroom | 3.65 m | 3.35 m | 3.65 m x 3.35 m |
| Main Level | Laundry Room | 3.04 m | 1.82 m | 3.04 m x 1.82 m |
Utilities
| Cable | Available |
| Electricity | Installed |
Thomas Murdoch
Salesperson
367 Victoria Street East
Alliston, Ontario L9R 1J7
Marc Ronan
Salesperson
25 Queen St. S.
Tottenham, Ontario L0G 1W0

