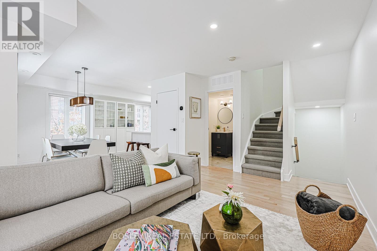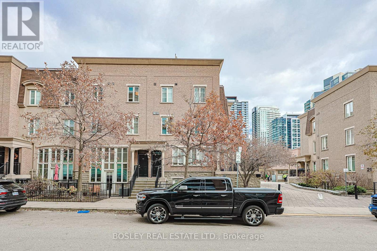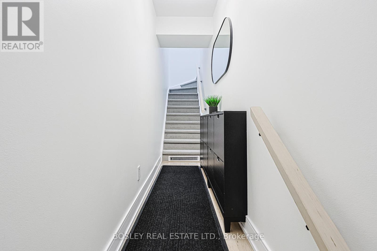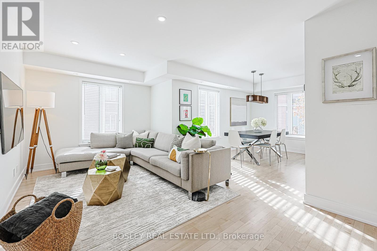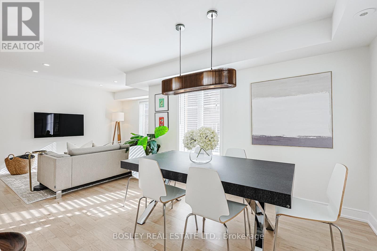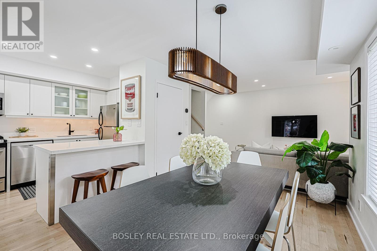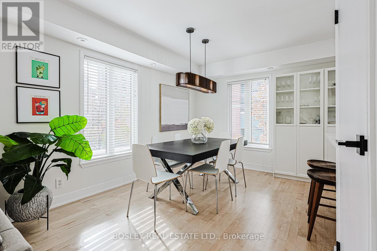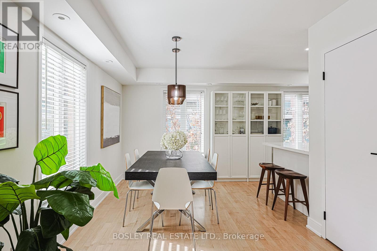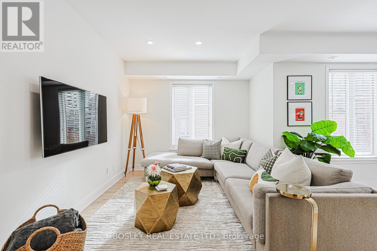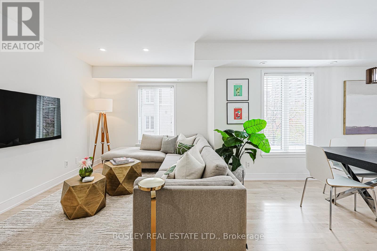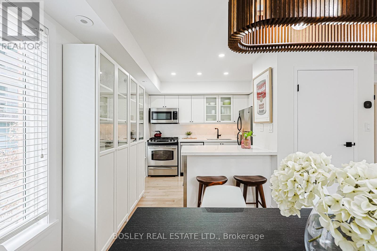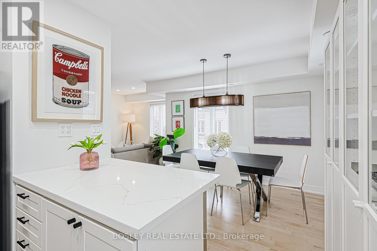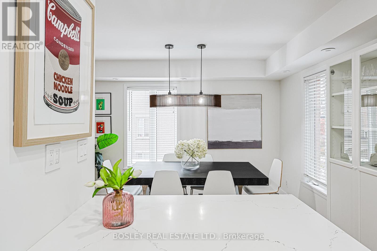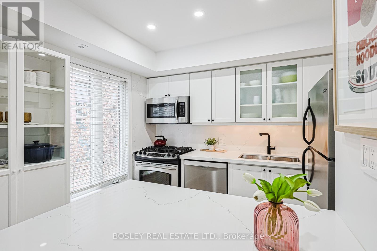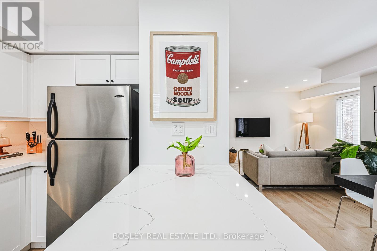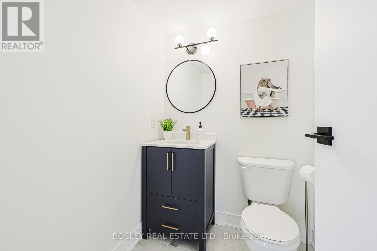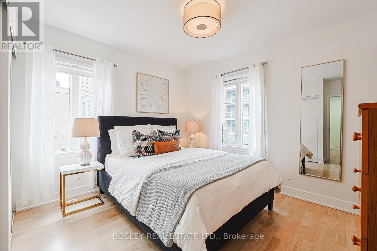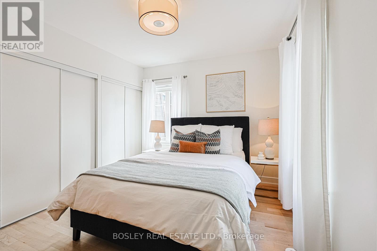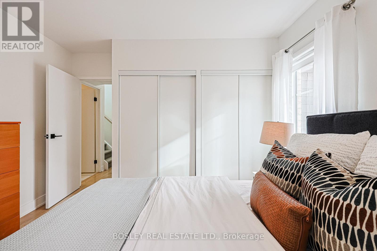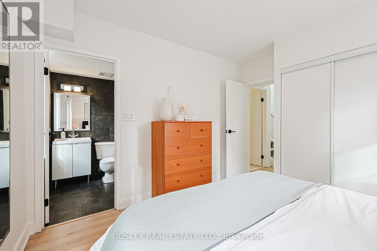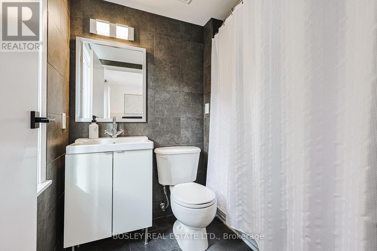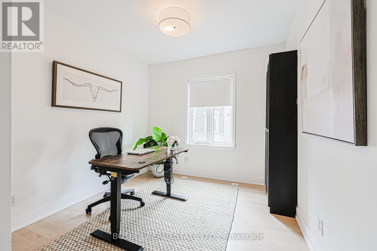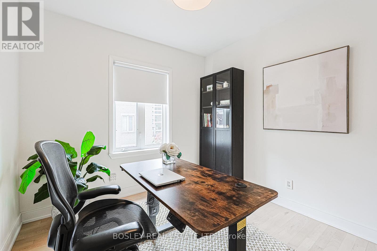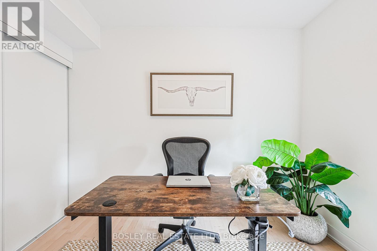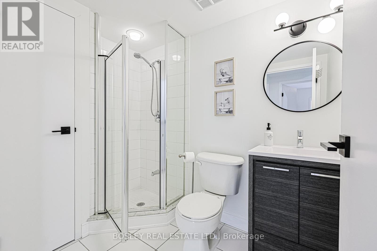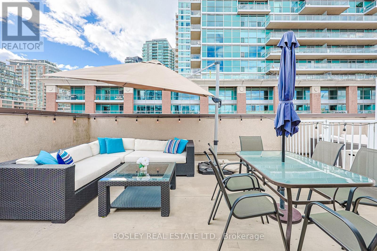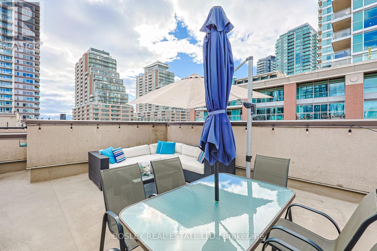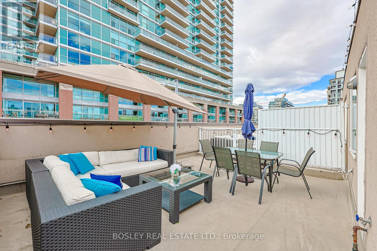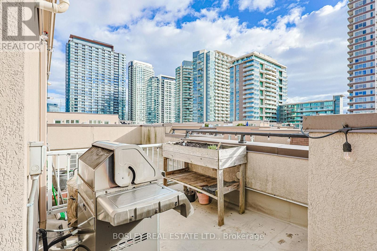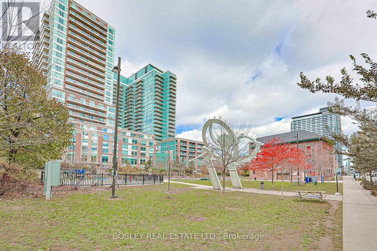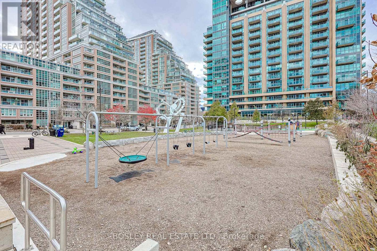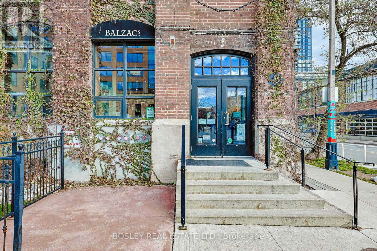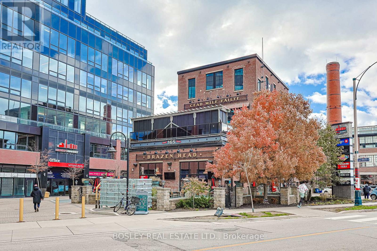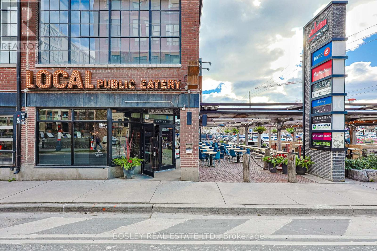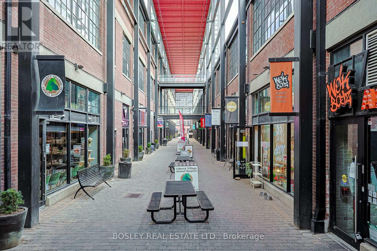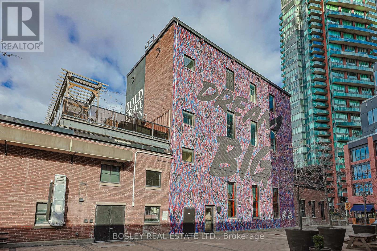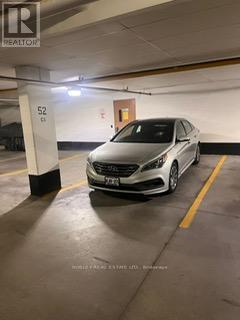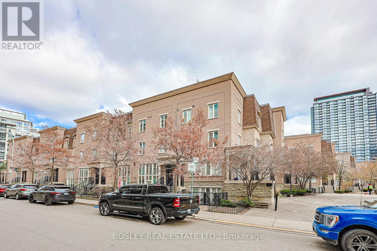923 - 50 Western Battery Road Toronto, Ontario M6K 3P1
$987,000Maintenance, Water, Insurance, Common Area Maintenance
$731.21 Monthly
Maintenance, Water, Insurance, Common Area Maintenance
$731.21 MonthlySimply STUNNING ! This one has the WOW Factor ! So much to love about this sun-filled 3-Storey Soho Model *End Corner Unit* with 2 bedrooms + 2.5 renovated bathrooms | Primary bedroom has 4-pc ensuite bath and double closet with organisers | Approx. 1,176 Sqft of living space with a 336 sq.ft. private Roof Top Terrace (measured) | *Parking & Locker included AND are next to each other* | OWNED HVAC Cooling - Heating System and Tankless Hot Water Heater (2019) w/ 10 yr warranty | Every detail thoughtfully planned and beautifully finished | EXTENSIVE UPGRADES (2023-2025) : Added pot lights in living room and stairwells, re-sanded hardwood floors, 2nd floor bathroom vanities, light fixtures, & mirrors, upgraded 2-pc bath tiles, vanity, mirror, & light fixture, new door hinges, hardware, dimmers, covers/plates, 5 inch baseboards + quarter rounds, new handrails, pot lights, quartz kitchen counter, new kitchen cabinet hardware, new carpet on stairs, painted the entire house, trim, and baseboards | Walking Distance To TTC, GO, New Ontario Line, King West, West Queen West, Sunnyside, BMO Field, TFC, JAYS, Bellwoods Park, Centre Island, Coronation Park, Metro, No Frills, Goodlife, Altea Active, Balzac's, Nodo, Brazen Head And A Plethora Of Vibrant Restaurants, Cafes, Shopping, And All The Best Of City Living ! Bike Score 92 Transit Score 93 Walk Score 91| (id:60365)
Property Details
| MLS® Number | C12558666 |
| Property Type | Single Family |
| Community Name | Niagara |
| CommunityFeatures | Pets Allowed With Restrictions |
| ParkingSpaceTotal | 1 |
Building
| BathroomTotal | 3 |
| BedroomsAboveGround | 2 |
| BedroomsTotal | 2 |
| Amenities | Storage - Locker |
| Appliances | Water Heater, Dishwasher, Dryer, Microwave, Hood Fan, Stove, Washer, Window Coverings, Refrigerator |
| BasementType | None |
| CoolingType | Central Air Conditioning |
| ExteriorFinish | Stucco |
| FlooringType | Hardwood |
| HalfBathTotal | 1 |
| HeatingFuel | Natural Gas |
| HeatingType | Forced Air |
| StoriesTotal | 2 |
| SizeInterior | 1000 - 1199 Sqft |
| Type | Row / Townhouse |
Parking
| Underground | |
| Garage |
Land
| Acreage | No |
Rooms
| Level | Type | Length | Width | Dimensions |
|---|---|---|---|---|
| Third Level | Other | 5.84 m | 4.12 m | 5.84 m x 4.12 m |
| Main Level | Living Room | 4.88 m | 2.87 m | 4.88 m x 2.87 m |
| Main Level | Dining Room | 3.86 m | 2.9 m | 3.86 m x 2.9 m |
| Main Level | Kitchen | 3.048 m | 2.44 m | 3.048 m x 2.44 m |
| Upper Level | Primary Bedroom | 3.61 m | 3.02 m | 3.61 m x 3.02 m |
| Upper Level | Bedroom 2 | 3.099 m | 2.87 m | 3.099 m x 2.87 m |
| Ground Level | Foyer | 4.31 m | 0.902 m | 4.31 m x 0.902 m |
https://www.realtor.ca/real-estate/29118170/923-50-western-battery-road-toronto-niagara-niagara
Paul S. Desimone
Broker
1108 Queen Street West
Toronto, Ontario M6J 1H9

