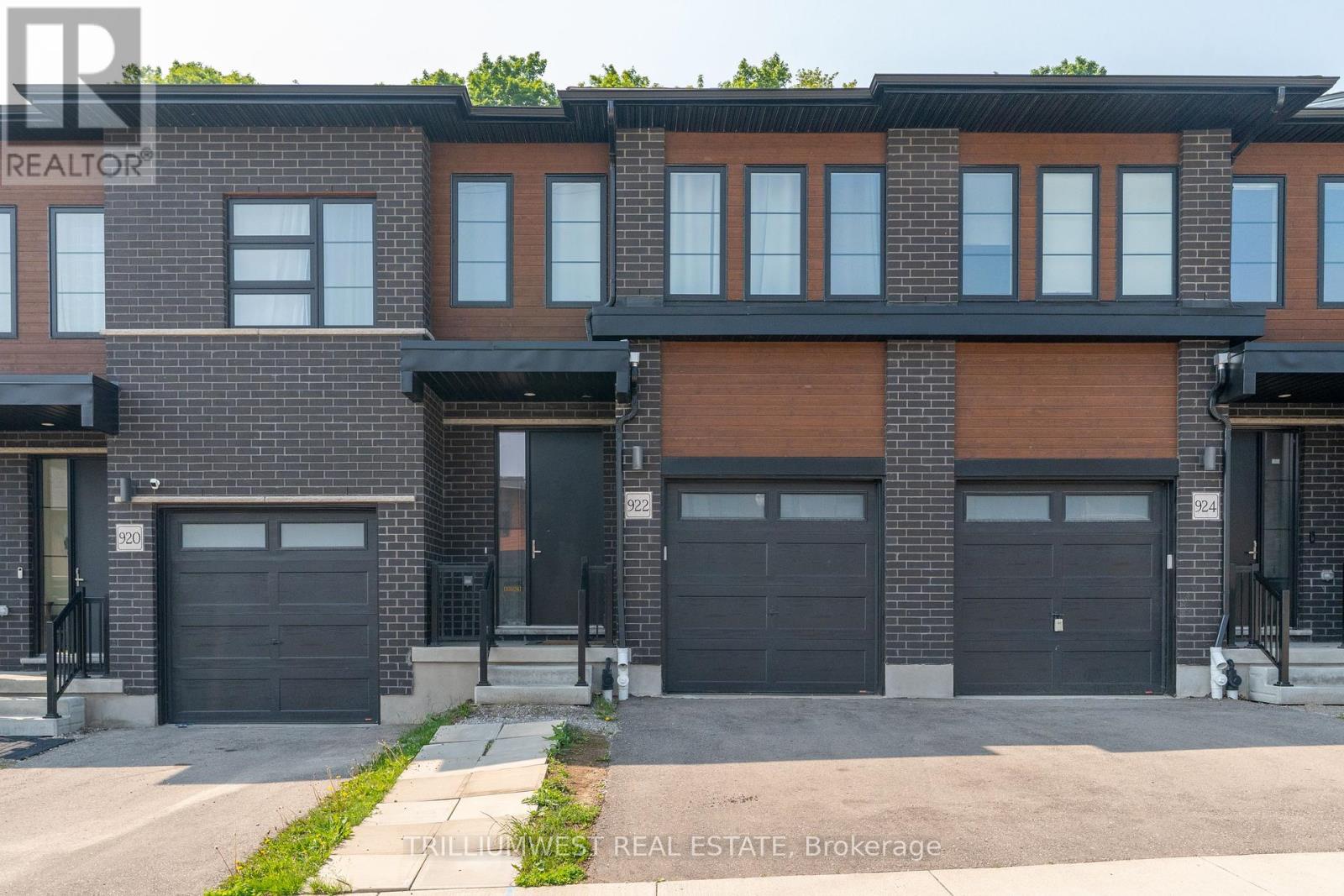922 Robert Ferrie Drive Kitchener, Ontario N2R 0P9
$3,000 Monthly
Beautiful and modern executive freehold town home in the sought after Doon South area of Kitchener. With numerous high end finishes and upgrades throughout, this 4 year old townhome is a rare offering and is sure to impress. The main floor offers an open concept floor plan with a spacious living room area with a view of the private backyard that backs on to forest and green space. There is also a great sized dining area, a convenient 2 piece bathroom and a walk in pantry, but the real star of the main floor is the stunning kitchen. Boasting high end built in appliances, a fridge/freezer with matching cabinet facing, a gorgeous herringbone patterned tile backsplash, upgraded lighting and a massive kitchen island with a light stone countertop and matte black faucets this kitchen area is truly the heart of this home. Upstairs you will find two generously sized bedrooms, a 4 piece bathroom, a convenient laundry area, a spacious upper family room area and the large primary bedroom complete with two walk in closets and a beautifully upgraded ensuite bathroom with a walk in shower, a double sink vanity and some truly amazing tile work. There is also an unfinished basement area that offers loads of storage space and would also be the perfect place to set up an at home gym/workout room. Located in a quiet and peaceful area yet still offers easy access to highway 401. This home is truly a must see! (id:60365)
Property Details
| MLS® Number | X12220604 |
| Property Type | Single Family |
| Features | In Suite Laundry, Sump Pump |
| ParkingSpaceTotal | 2 |
Building
| BathroomTotal | 3 |
| BedroomsAboveGround | 3 |
| BedroomsTotal | 3 |
| Appliances | Water Heater, Water Softener, Dishwasher, Dryer, Garage Door Opener, Hood Fan, Stove, Washer, Refrigerator |
| BasementDevelopment | Unfinished |
| BasementType | Full (unfinished) |
| ConstructionStyleAttachment | Attached |
| CoolingType | Central Air Conditioning |
| ExteriorFinish | Brick, Vinyl Siding |
| FoundationType | Poured Concrete |
| HalfBathTotal | 1 |
| HeatingFuel | Natural Gas |
| HeatingType | Forced Air |
| StoriesTotal | 2 |
| SizeInterior | 1500 - 2000 Sqft |
| Type | Row / Townhouse |
| UtilityWater | Municipal Water |
Parking
| Attached Garage | |
| Garage |
Land
| Acreage | No |
| Sewer | Sanitary Sewer |
| SizeDepth | 109 Ft ,10 In |
| SizeFrontage | 18 Ft ,6 In |
| SizeIrregular | 18.5 X 109.9 Ft |
| SizeTotalText | 18.5 X 109.9 Ft |
Rooms
| Level | Type | Length | Width | Dimensions |
|---|---|---|---|---|
| Second Level | Bedroom | 2.66 m | 3.22 m | 2.66 m x 3.22 m |
| Second Level | Bedroom 2 | 2.66 m | 3.93 m | 2.66 m x 3.93 m |
| Second Level | Bathroom | 2.51 m | 1.6 m | 2.51 m x 1.6 m |
| Second Level | Primary Bedroom | 3.7 m | 4.57 m | 3.7 m x 4.57 m |
| Second Level | Bathroom | 4.03 m | 1.47 m | 4.03 m x 1.47 m |
| Main Level | Bathroom | 1.42 m | 1.47 m | 1.42 m x 1.47 m |
| Main Level | Kitchen | 2.43 m | 4.54 m | 2.43 m x 4.54 m |
| Main Level | Dining Room | 2.81 m | 3.63 m | 2.81 m x 3.63 m |
| Main Level | Great Room | 5.43 m | 3.93 m | 5.43 m x 3.93 m |
https://www.realtor.ca/real-estate/28468860/922-robert-ferrie-drive-kitchener
Paul Koebel
Salesperson
292 Stone Rd West Unit 8
Guelph, Ontario N1G 3C4

































