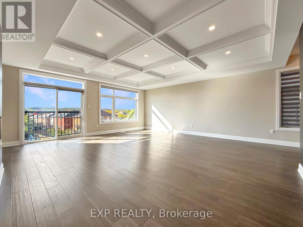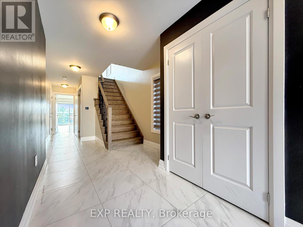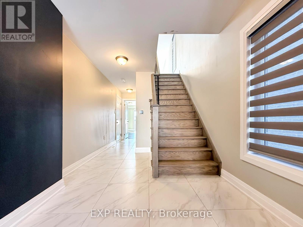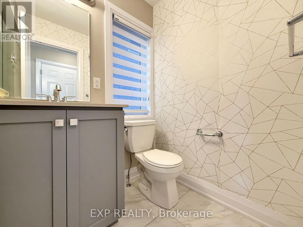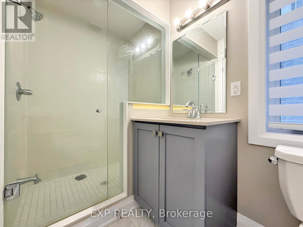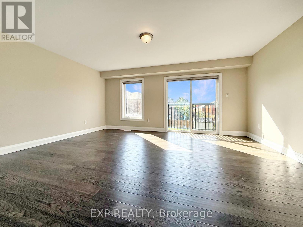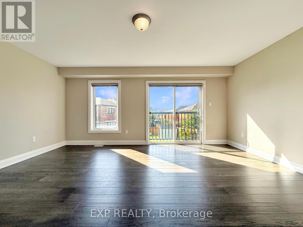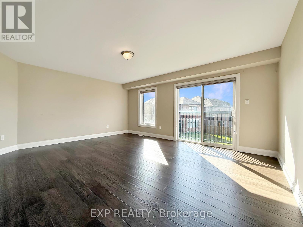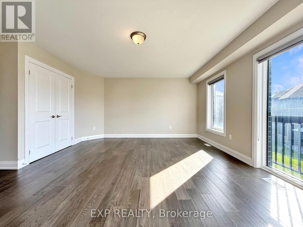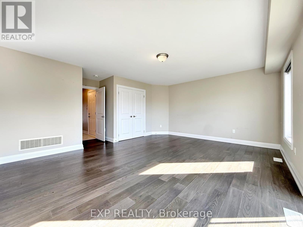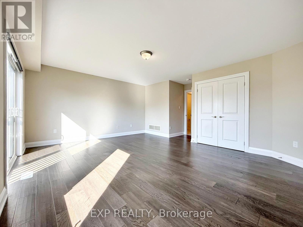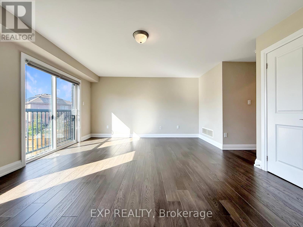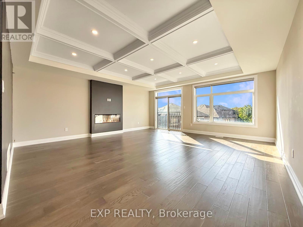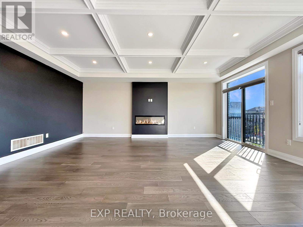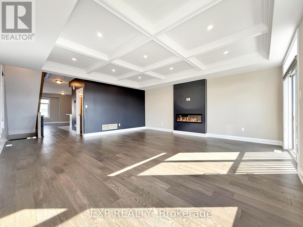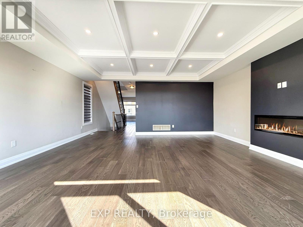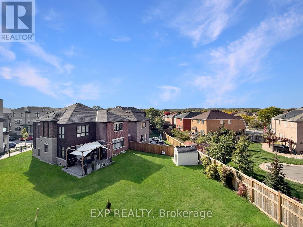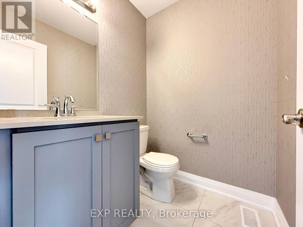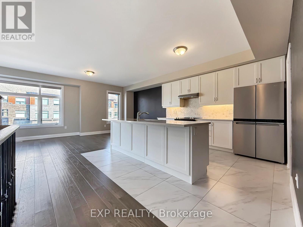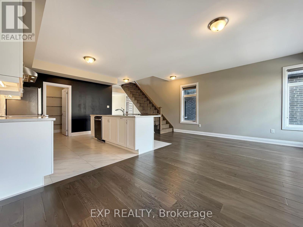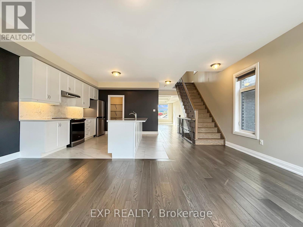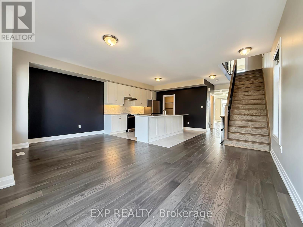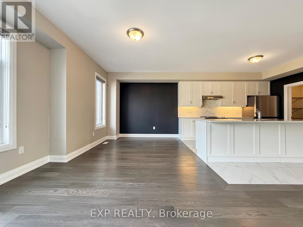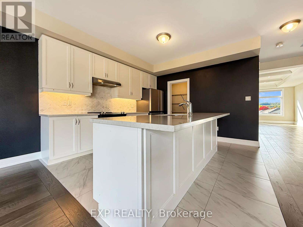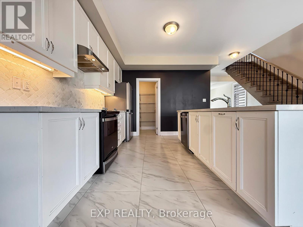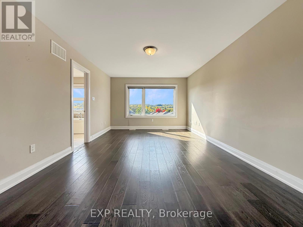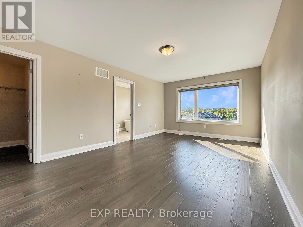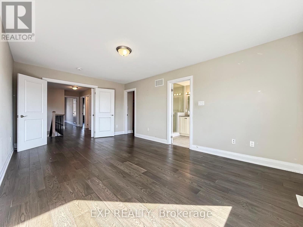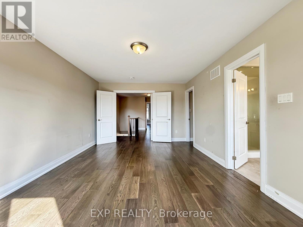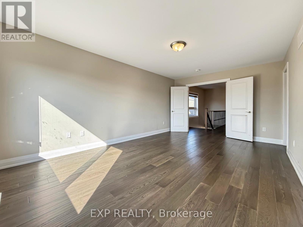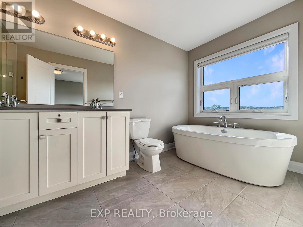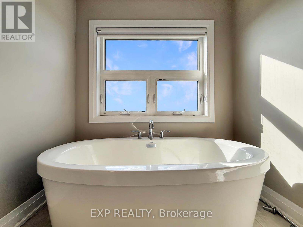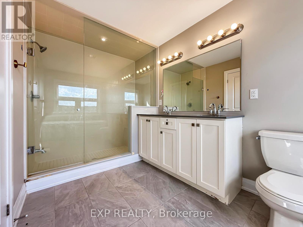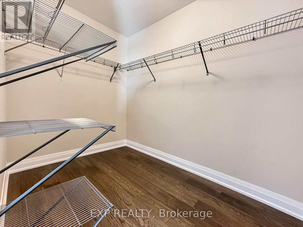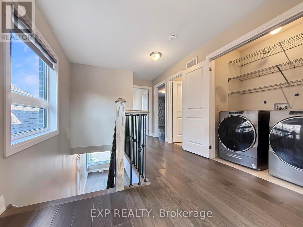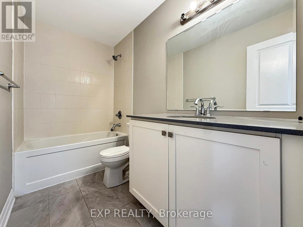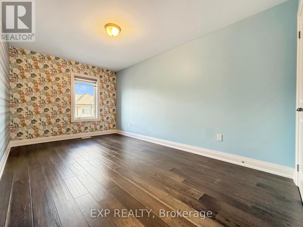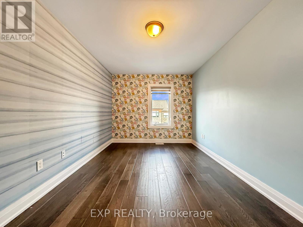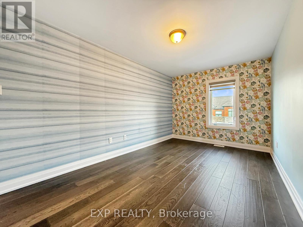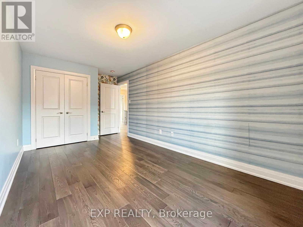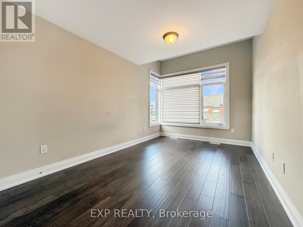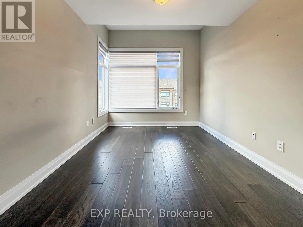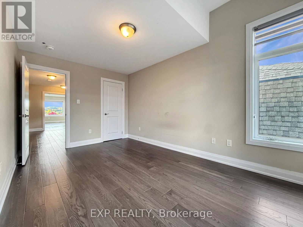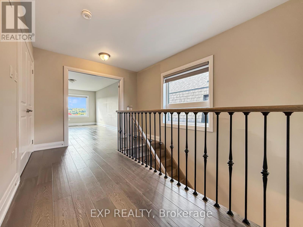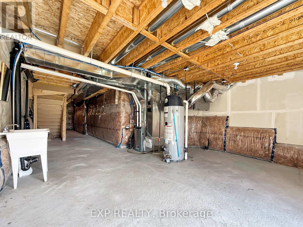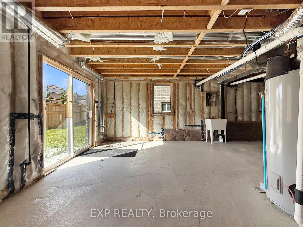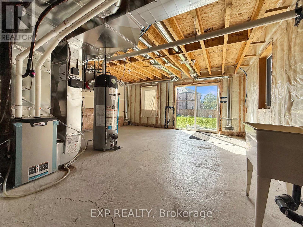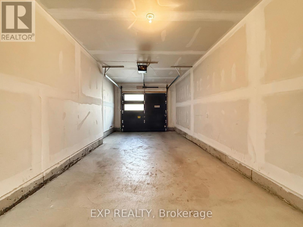922 Isaac Phillips Way Newmarket, Ontario L3X 2Y8
$1,380,000
Welcome to 922 Isaac Phillips Way in Newmarket, where modern design meets executive living in this stunning 3-storey freehold townhome! With over 2,700 sqft of meticulously upgraded space (not including the walkout basement), this home is here to impress. Picture yourself walking across beautiful hand-scraped hardwood floors under waffled ceilings, illuminated by pot lights, while enjoying the warmth of a fireplace! The open-concept kitchen, complete with a breakfast bar and a large pantry, is perfect for whipping up meals or grabbing a quick bite. The family room features a cozy fireplace and a Juliette balcony with a clear hilltop view ideal for your morning coffee or evening wine. The primary bedroom is your personal retreat, with a spa-like 5-piece ensuite, freestanding tub, and a walk-in closet to store all your treasures. Bright and spacious secondary bedrooms will keep everyone happy, and with the home being just steps from Yonge Street, Upper Canada Mall, schools, parks, and all the shopping you could dream of, the location couldn't be better. Some potential for rental income. Don't miss out this one is sure to fly off the market! (id:60365)
Property Details
| MLS® Number | N12345715 |
| Property Type | Single Family |
| Community Name | Summerhill Estates |
| EquipmentType | Water Heater |
| ParkingSpaceTotal | 3 |
| RentalEquipmentType | Water Heater |
Building
| BathroomTotal | 4 |
| BedroomsAboveGround | 4 |
| BedroomsTotal | 4 |
| Amenities | Fireplace(s) |
| Appliances | Dishwasher, Dryer, Hood Fan, Stove, Washer, Window Coverings, Refrigerator |
| BasementDevelopment | Unfinished |
| BasementFeatures | Walk Out |
| BasementType | N/a (unfinished) |
| ConstructionStyleAttachment | Attached |
| CoolingType | Central Air Conditioning |
| ExteriorFinish | Brick, Aluminum Siding |
| FireplacePresent | Yes |
| FireplaceTotal | 1 |
| FireplaceType | Insert |
| FlooringType | Hardwood, Ceramic |
| HalfBathTotal | 1 |
| HeatingFuel | Natural Gas |
| HeatingType | Forced Air |
| StoriesTotal | 3 |
| SizeInterior | 2500 - 3000 Sqft |
| Type | Row / Townhouse |
| UtilityWater | Municipal Water |
Parking
| Garage |
Land
| Acreage | No |
| Sewer | Sanitary Sewer |
| SizeDepth | 99 Ft |
| SizeFrontage | 26 Ft |
| SizeIrregular | 26 X 99 Ft |
| SizeTotalText | 26 X 99 Ft |
Rooms
| Level | Type | Length | Width | Dimensions |
|---|---|---|---|---|
| Second Level | Family Room | 5.25 m | 5.25 m | 5.25 m x 5.25 m |
| Second Level | Living Room | 5.9 m | 5.82 m | 5.9 m x 5.82 m |
| Second Level | Dining Room | 5.88 m | 3.39 m | 5.88 m x 3.39 m |
| Second Level | Kitchen | 3.7 m | 2.74 m | 3.7 m x 2.74 m |
| Second Level | Pantry | 2.76 m | 1.42 m | 2.76 m x 1.42 m |
| Third Level | Primary Bedroom | 5.58 m | 3.65 m | 5.58 m x 3.65 m |
| Third Level | Bedroom 2 | 4.78 m | 3.01 m | 4.78 m x 3.01 m |
| Third Level | Bedroom 3 | 4.49 m | 2.91 m | 4.49 m x 2.91 m |
| Ground Level | Bedroom 4 | 5.35 m | 4.38 m | 5.35 m x 4.38 m |
| Ground Level | Foyer | 4.62 m | 2 m | 4.62 m x 2 m |
Wilson Hon
Salesperson
4711 Yonge St 10th Flr, 106430
Toronto, Ontario M2N 6K8

