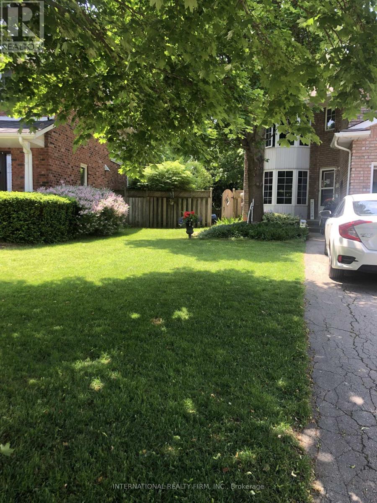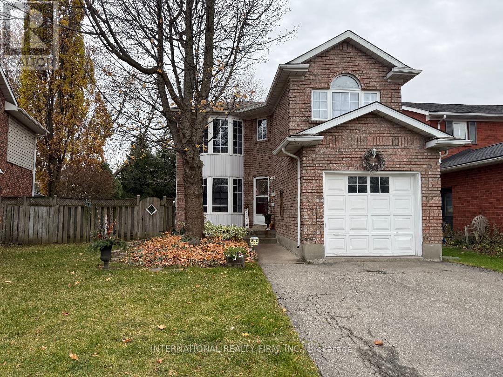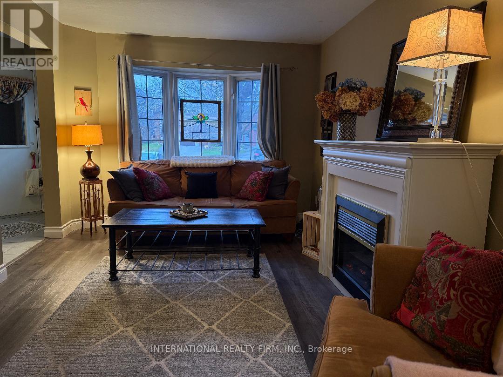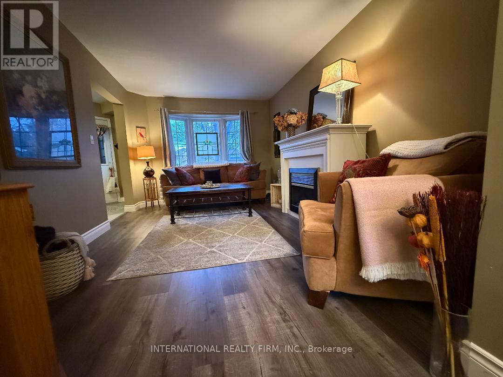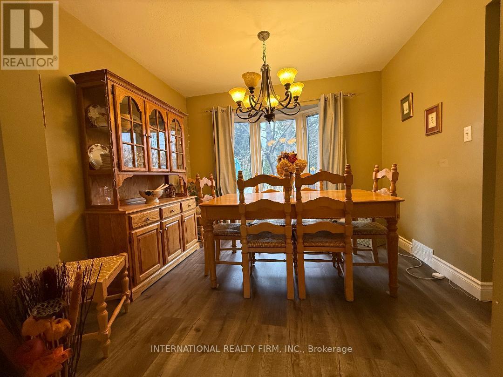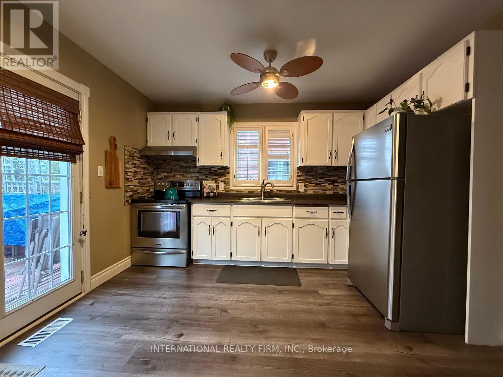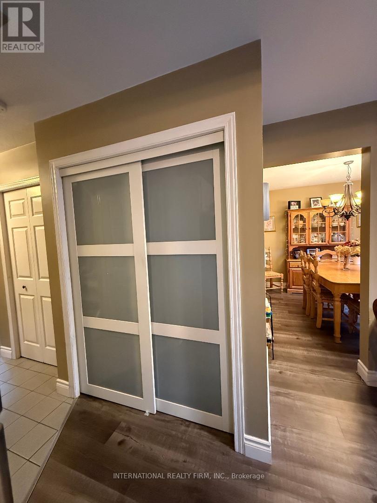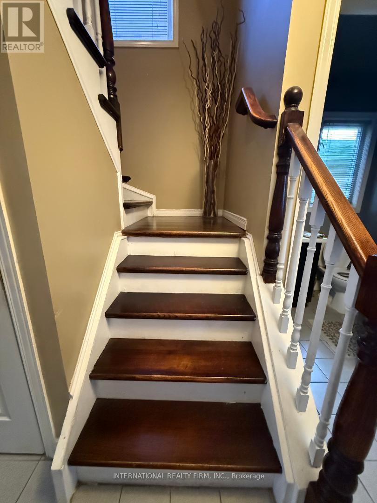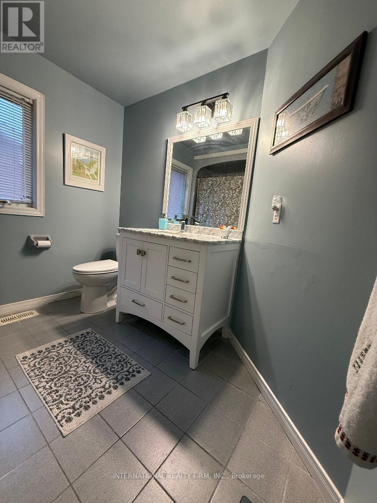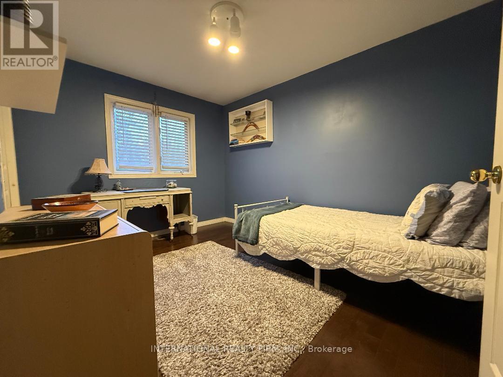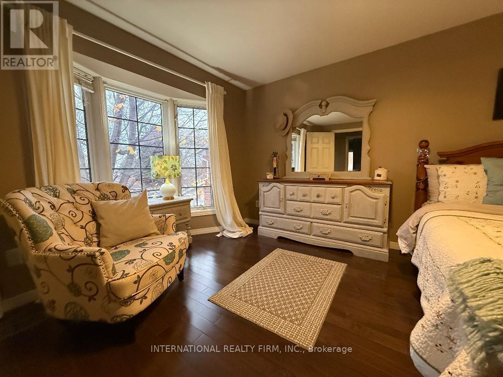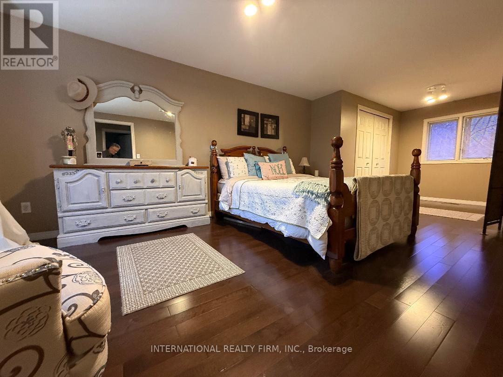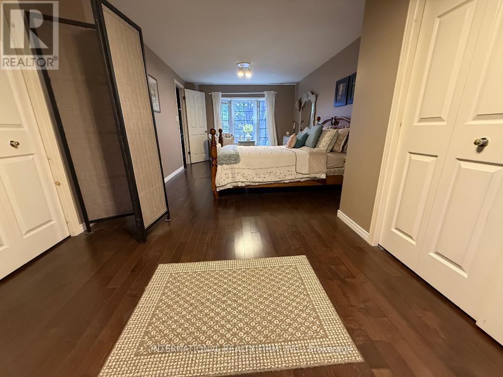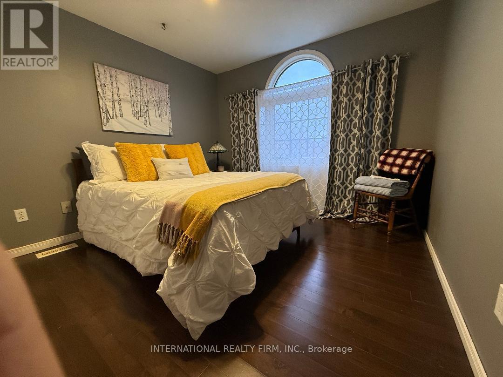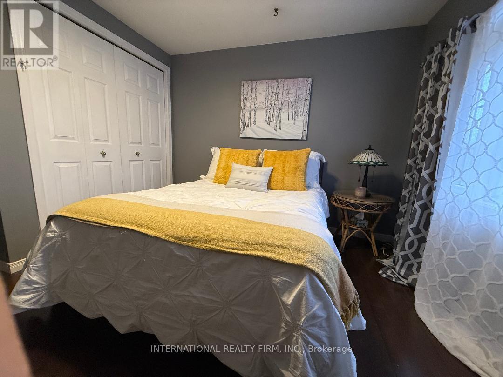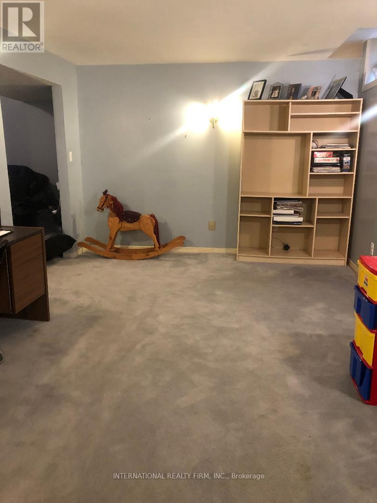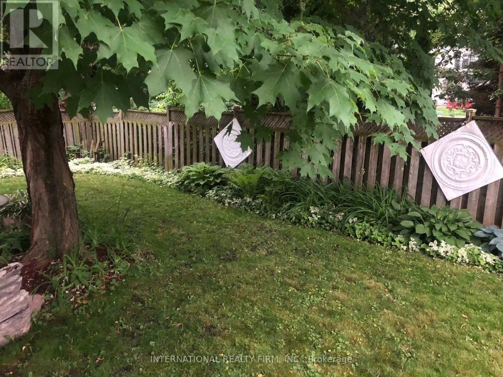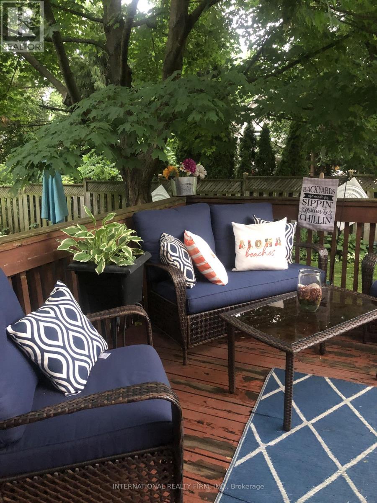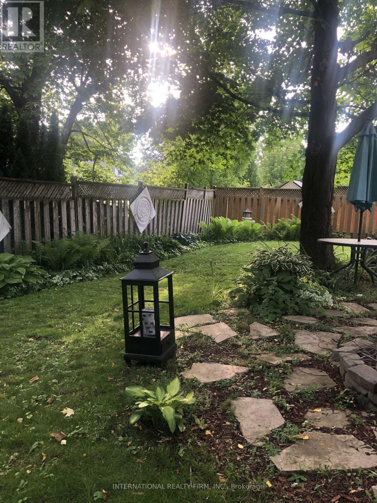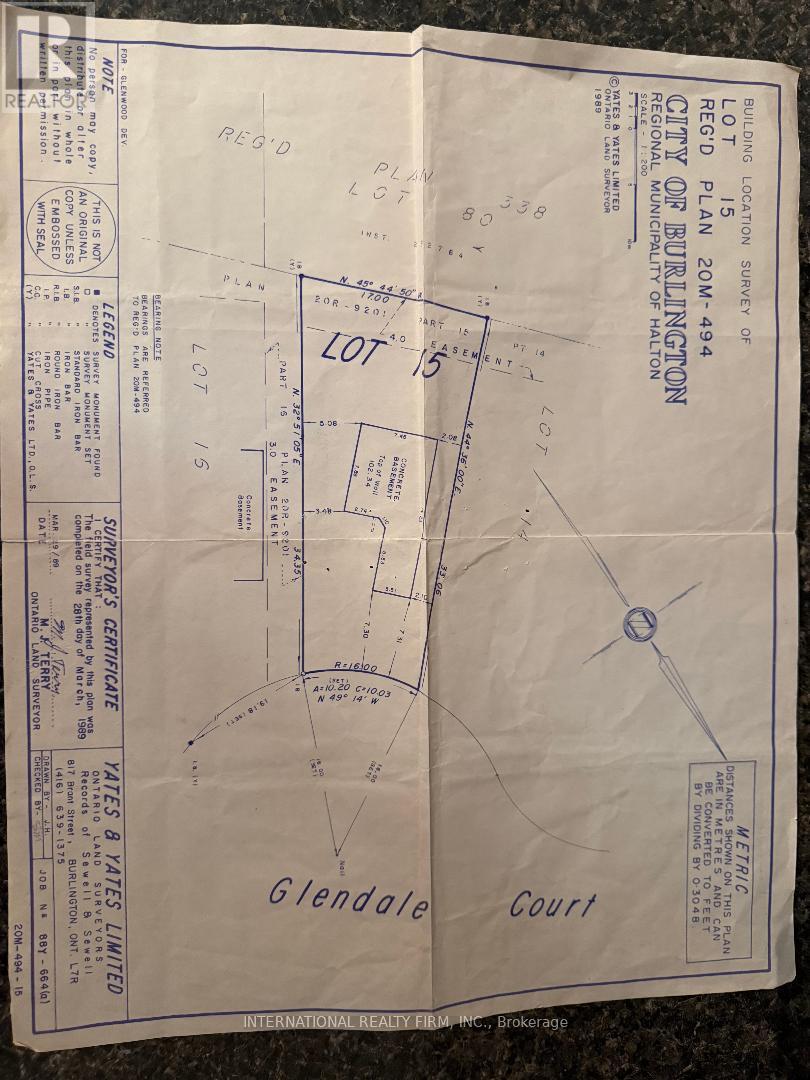922 Glendale Court Burlington, Ontario L7R 4J3
$1,099,900
Welcome to 922 Glendale Court, this tastefully decorated home offers comfort and convenience, ideally located at the end of a mature tree lined cul de sac and convenient to shopping, schools, transit, downtown Burlington amenities, lake, parks and the QEW highway. Having 1370 sq ft of bright well laid out living space makes this home ideal for the growing family, with 3 good size bedrooms, the Primary bedroom is exceptionally large, with a bay window overlooking the court at front and window overlooking the backyard at the opposite end of the room. The cozy eat in kitchen has patio door access to a large deck backing on to a large private mature treed fenced backyard. Good size dining room and living room combination with bay window overlooking the court. The basement has a good size rec room, laundry room and storage rooms.The single car garage has indoor access and can accommodate a compact car (part of the garage has been enclosed and is used as an office, but can be converted back to garage space to accommodate a larger car). The paved double driveway can accommodate 4 vehicles. (id:60365)
Property Details
| MLS® Number | W12579638 |
| Property Type | Single Family |
| Community Name | Freeman |
| EquipmentType | Water Heater |
| Features | Flat Site, Sump Pump |
| ParkingSpaceTotal | 5 |
| RentalEquipmentType | Water Heater |
| Structure | Deck |
Building
| BathroomTotal | 2 |
| BedroomsAboveGround | 3 |
| BedroomsTotal | 3 |
| Amenities | Fireplace(s) |
| Appliances | Central Vacuum, Dryer, Stove, Washer, Refrigerator |
| BasementDevelopment | Finished |
| BasementType | N/a (finished) |
| ConstructionStyleAttachment | Detached |
| CoolingType | Central Air Conditioning |
| ExteriorFinish | Brick |
| FireplacePresent | Yes |
| FlooringType | Hardwood |
| FoundationType | Concrete |
| HalfBathTotal | 1 |
| HeatingFuel | Natural Gas |
| HeatingType | Forced Air |
| StoriesTotal | 2 |
| SizeInterior | 1100 - 1500 Sqft |
| Type | House |
| UtilityWater | Municipal Water |
Parking
| Attached Garage | |
| Garage |
Land
| Acreage | No |
| LandscapeFeatures | Landscaped |
| Sewer | Sanitary Sewer |
| SizeDepth | 108 Ft ,6 In |
| SizeFrontage | 33 Ft ,6 In |
| SizeIrregular | 33.5 X 108.5 Ft ; 112.75' Long Side, 55.91' Back |
| SizeTotalText | 33.5 X 108.5 Ft ; 112.75' Long Side, 55.91' Back |
Rooms
| Level | Type | Length | Width | Dimensions |
|---|---|---|---|---|
| Second Level | Bedroom | 3.54 m | 2.73 m | 3.54 m x 2.73 m |
| Second Level | Bedroom 2 | 3.68 m | 3.07 m | 3.68 m x 3.07 m |
| Second Level | Primary Bedroom | 7.72 m | 3.47 m | 7.72 m x 3.47 m |
| Basement | Recreational, Games Room | 5.67 m | 3.4 m | 5.67 m x 3.4 m |
| Basement | Laundry Room | 4.58 m | 3.49 m | 4.58 m x 3.49 m |
| Main Level | Kitchen | 3.7 m | 3.56 m | 3.7 m x 3.56 m |
| Main Level | Dining Room | 3.27 m | 2.6 m | 3.27 m x 2.6 m |
| Main Level | Living Room | 4.6 m | 3.27 m | 4.6 m x 3.27 m |
| Main Level | Office | 2.96 m | 1.58 m | 2.96 m x 1.58 m |
https://www.realtor.ca/real-estate/29140095/922-glendale-court-burlington-freeman-freeman
Henry Spiteri
Salesperson
241 Minet's Point Road, 100153
Barrie, Ontario L4N 4C4

