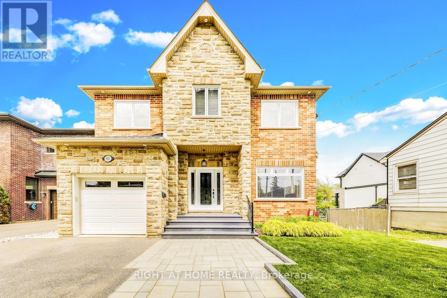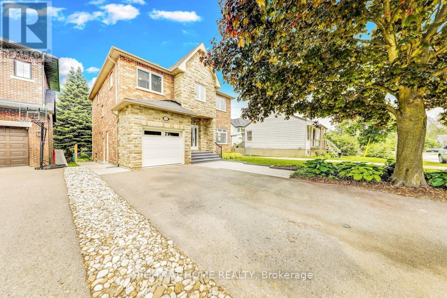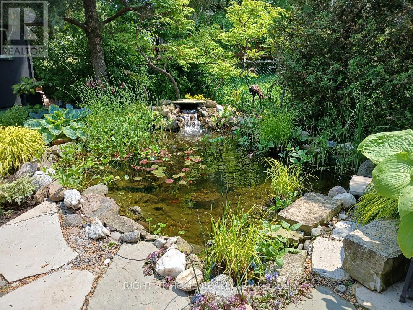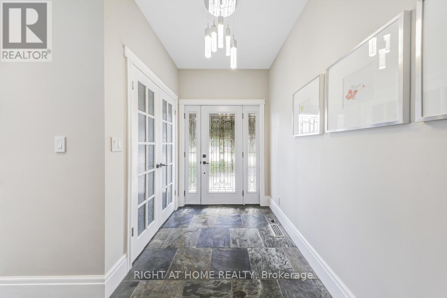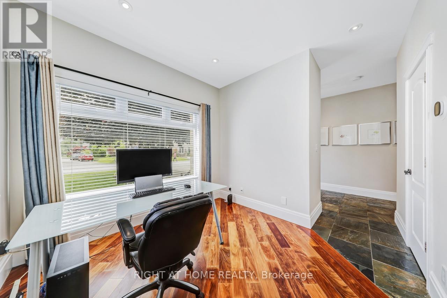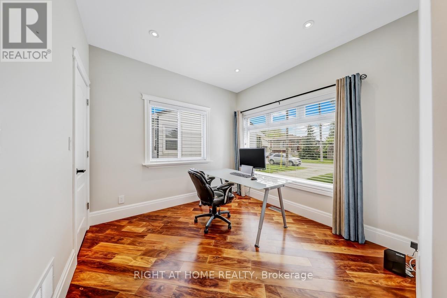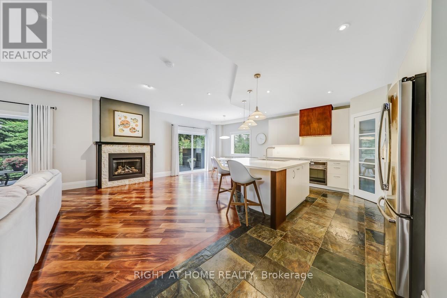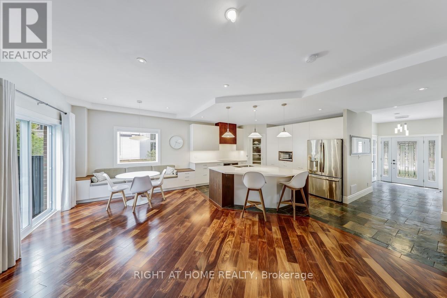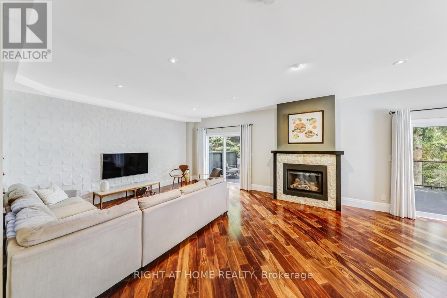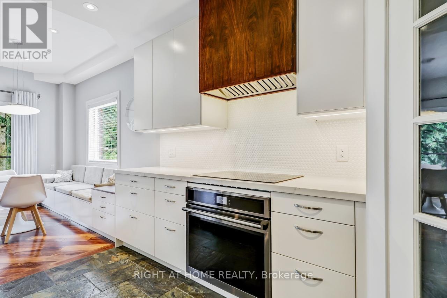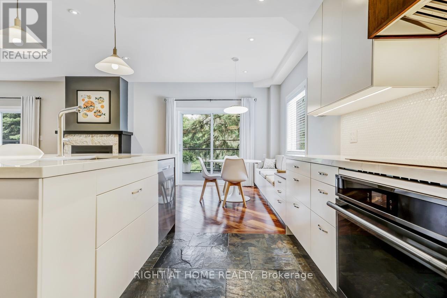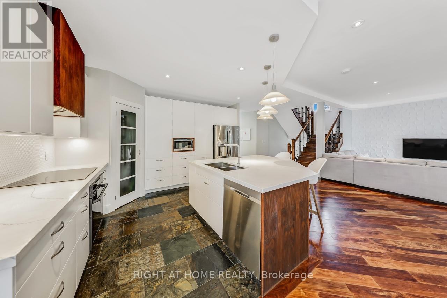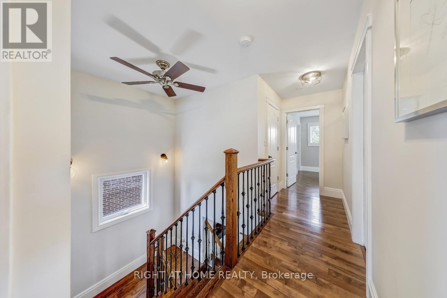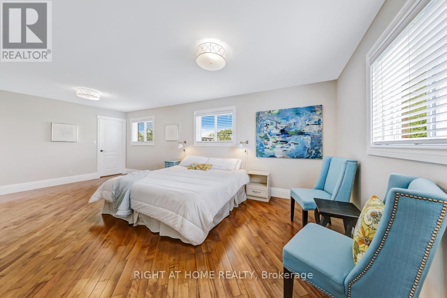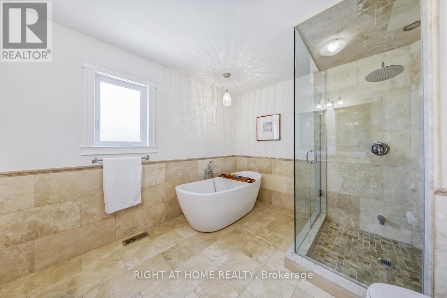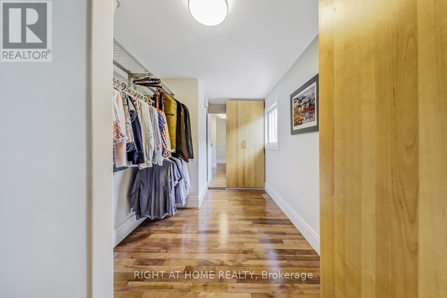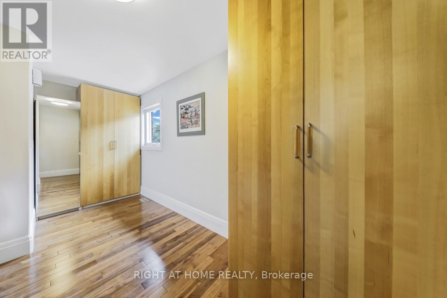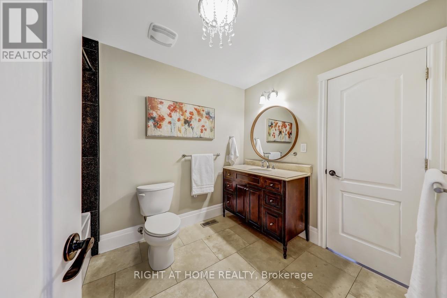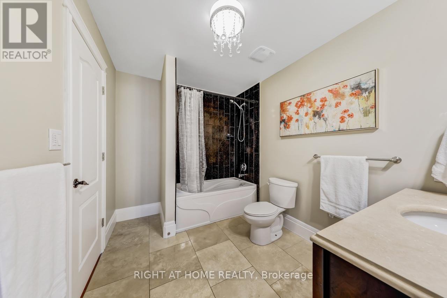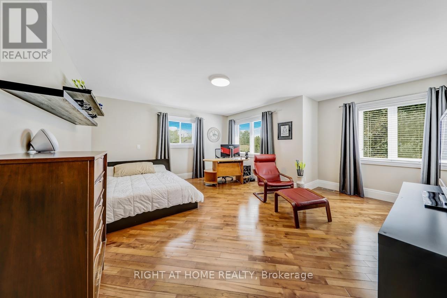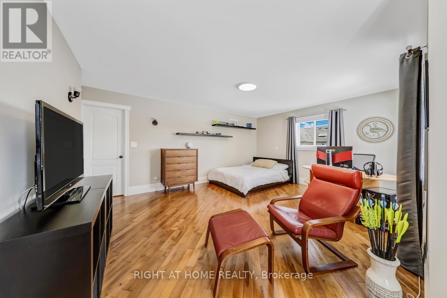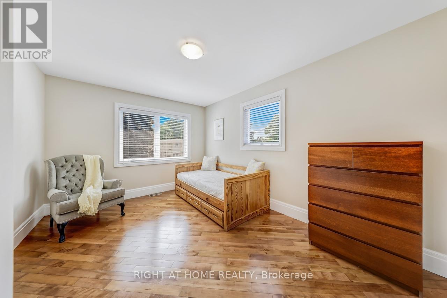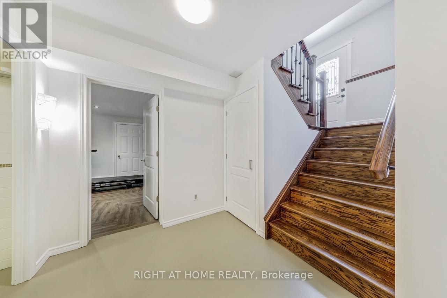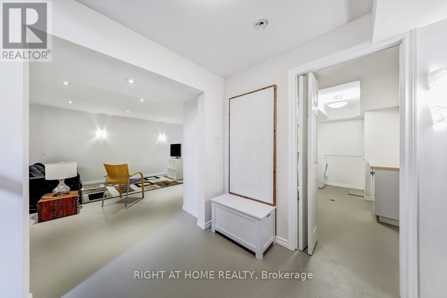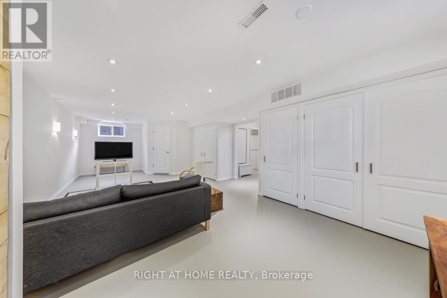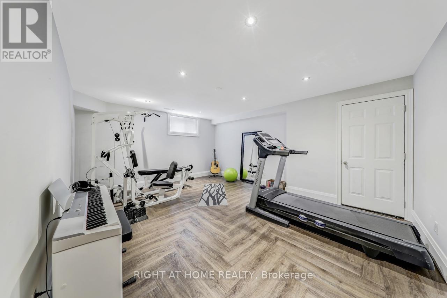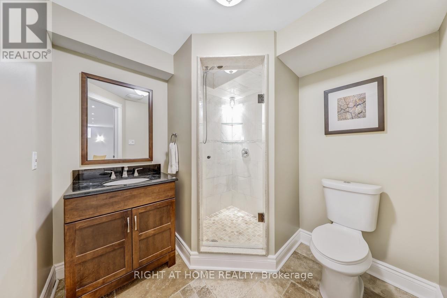921 Aviation Road Mississauga, Ontario L5G 4H8
$1,855,000
This home has a magnificent large Maple tree in the front yard and lush beautiful landscaping in the private backyard including a pond with a waterfall. Walk to the Lake, Marina, Beach, or hop on the Waterfront Trail, just steps from the front door. This beautiful home is situated between the Port Credit and Long Branch GO Stations, and is minutes to the QEW. The bright open concept floor plan with 9 ceilings on the main floor is perfect for entertaining, or just hanging out with the family. The large kitchen has tons of storage and an induction cooktop for fast, convenient cooking. The main floor office has a large closet equipped with power to run printers and other peripherals. The upper floor has 3 bedrooms, including a large master suite with a walk-in closet, a very large second bedroom with a large closet and a semi ensuite. All 3 bedrooms have windows on 2 sides, making them very bright. The basement has high ceilings, a full bathroom and is finished, just waiting for you to install your favorite flooring. The side door entrance allows for inlaw potential. Most of the windows in the home have been replaced in the past 5 years with a 25 year transferable warranty. (id:60365)
Property Details
| MLS® Number | W12209849 |
| Property Type | Single Family |
| Community Name | Lakeview |
| AmenitiesNearBy | Marina, Public Transit |
| Features | Carpet Free |
| ParkingSpaceTotal | 5 |
Building
| BathroomTotal | 4 |
| BedroomsAboveGround | 3 |
| BedroomsBelowGround | 1 |
| BedroomsTotal | 4 |
| Age | 6 To 15 Years |
| Amenities | Fireplace(s) |
| Appliances | Garage Door Opener Remote(s), Oven - Built-in, Range, Water Heater, Water Meter, Cooktop, Dishwasher, Dryer, Oven, Washer, Window Coverings, Refrigerator |
| BasementType | Full |
| ConstructionStyleAttachment | Detached |
| CoolingType | Central Air Conditioning |
| ExteriorFinish | Brick, Stone |
| FireplacePresent | Yes |
| FireplaceTotal | 1 |
| FoundationType | Poured Concrete |
| HalfBathTotal | 1 |
| HeatingFuel | Natural Gas |
| HeatingType | Forced Air |
| StoriesTotal | 2 |
| SizeInterior | 2000 - 2500 Sqft |
| Type | House |
| UtilityWater | Municipal Water |
Parking
| Attached Garage | |
| Garage |
Land
| Acreage | No |
| LandAmenities | Marina, Public Transit |
| LandscapeFeatures | Landscaped |
| Sewer | Sanitary Sewer |
| SizeDepth | 148 Ft ,4 In |
| SizeFrontage | 41 Ft ,3 In |
| SizeIrregular | 41.3 X 148.4 Ft |
| SizeTotalText | 41.3 X 148.4 Ft |
| SurfaceWater | Lake/pond |
Rooms
| Level | Type | Length | Width | Dimensions |
|---|---|---|---|---|
| Second Level | Bedroom | 6.8 m | 3.5 m | 6.8 m x 3.5 m |
| Second Level | Bedroom 2 | 5.2 m | 4.2 m | 5.2 m x 4.2 m |
| Second Level | Bedroom 3 | 3.2 m | 4.3 m | 3.2 m x 4.3 m |
| Basement | Bedroom 4 | 5.29 m | 4.194 m | 5.29 m x 4.194 m |
| Basement | Family Room | 9.07 m | 3.92 m | 9.07 m x 3.92 m |
| Ground Level | Living Room | 4.625 m | 4.725 m | 4.625 m x 4.725 m |
| Ground Level | Kitchen | 4.625 m | 3.26 m | 4.625 m x 3.26 m |
| Ground Level | Dining Room | 4.625 m | 3.38 m | 4.625 m x 3.38 m |
| Ground Level | Office | 2.95 m | 2.98 m | 2.95 m x 2.98 m |
Utilities
| Cable | Available |
| Electricity | Installed |
| Sewer | Installed |
https://www.realtor.ca/real-estate/28445117/921-aviation-road-mississauga-lakeview-lakeview
Debbie Faultless
Salesperson
480 Eglinton Ave West #30, 106498
Mississauga, Ontario L5R 0G2

