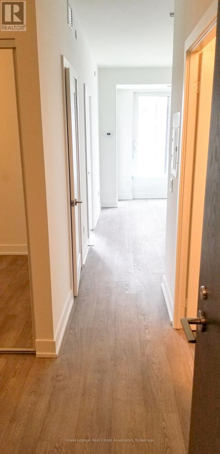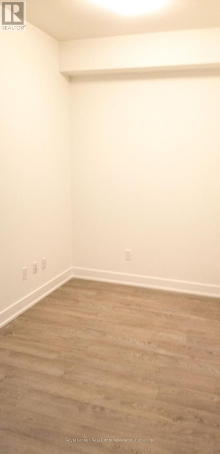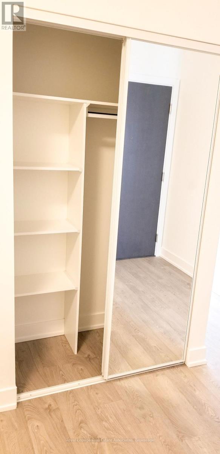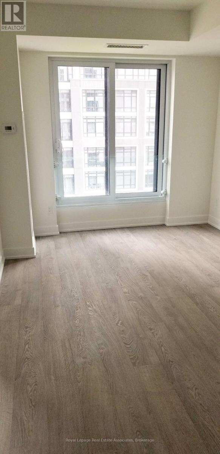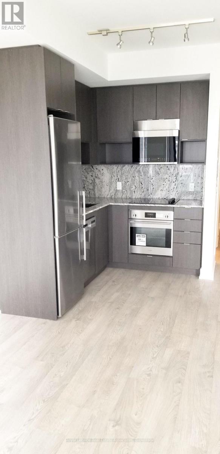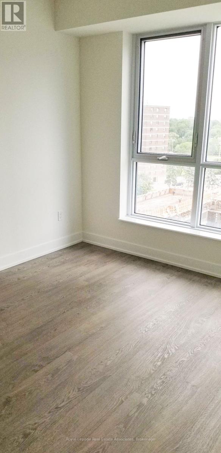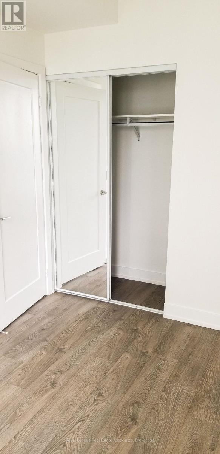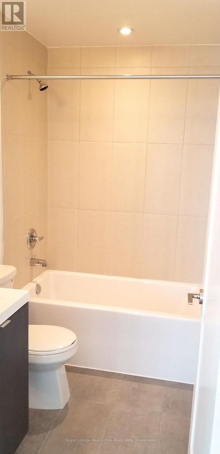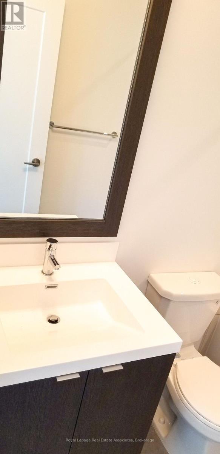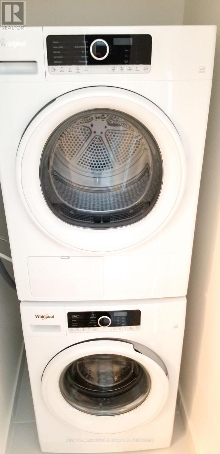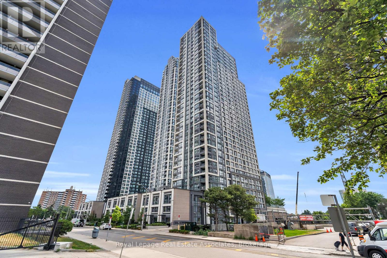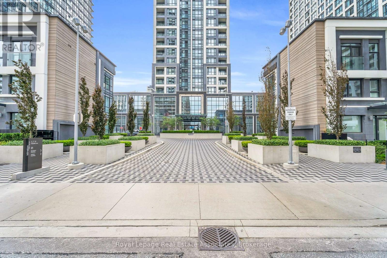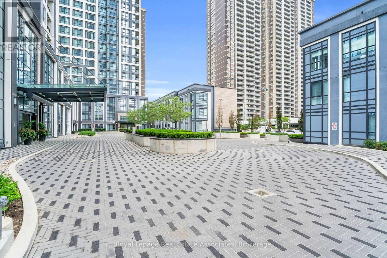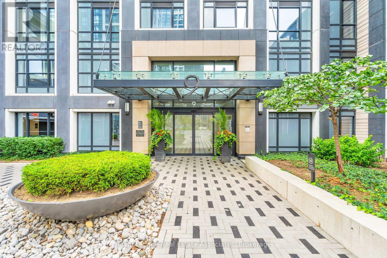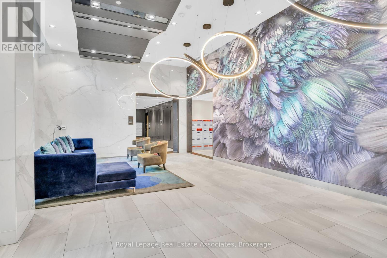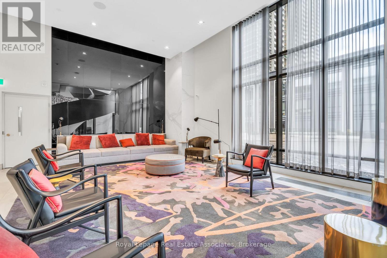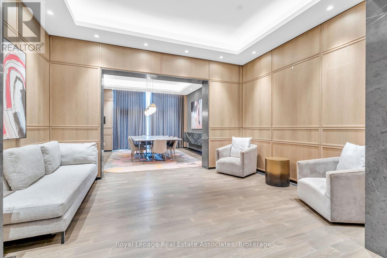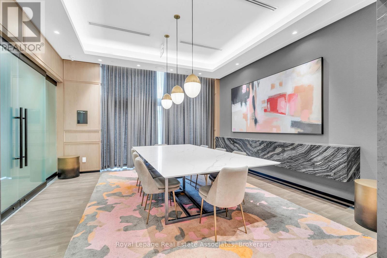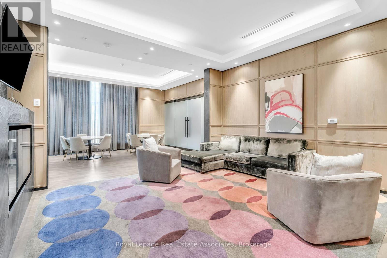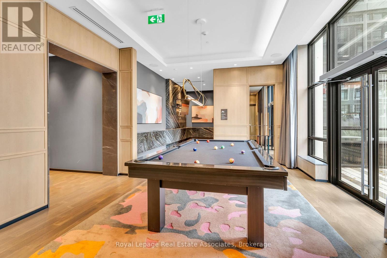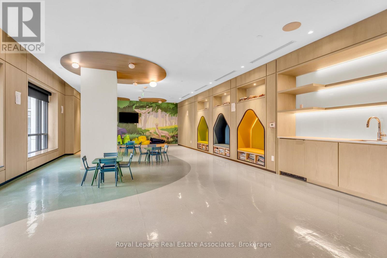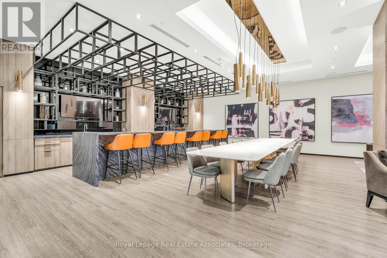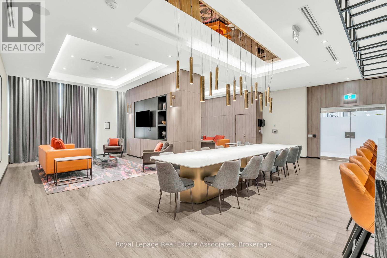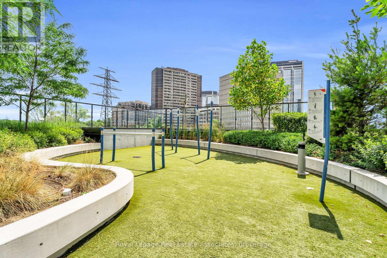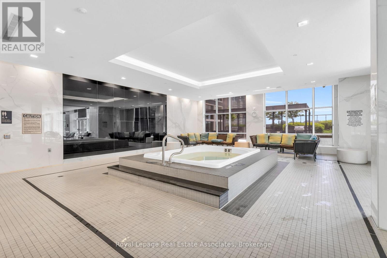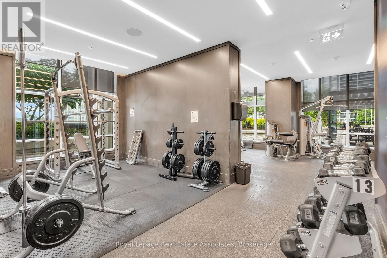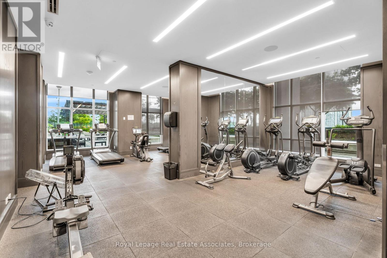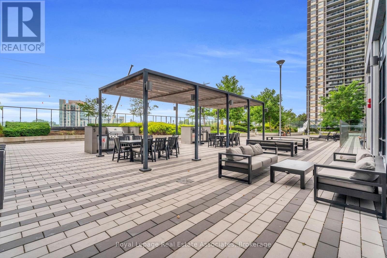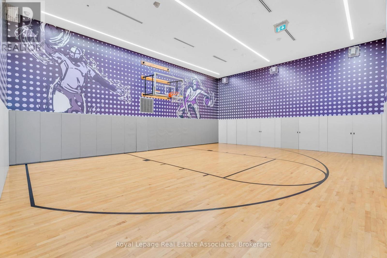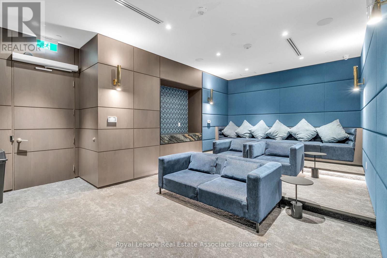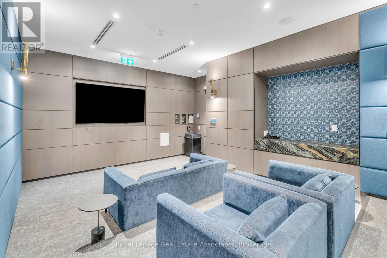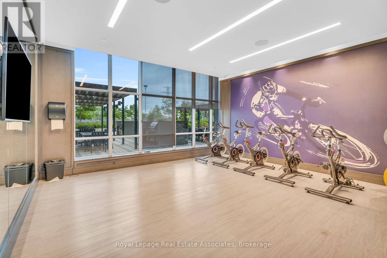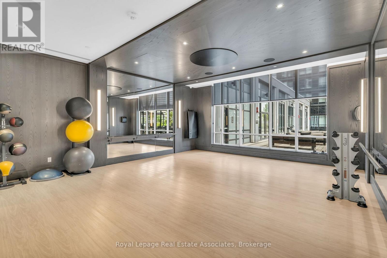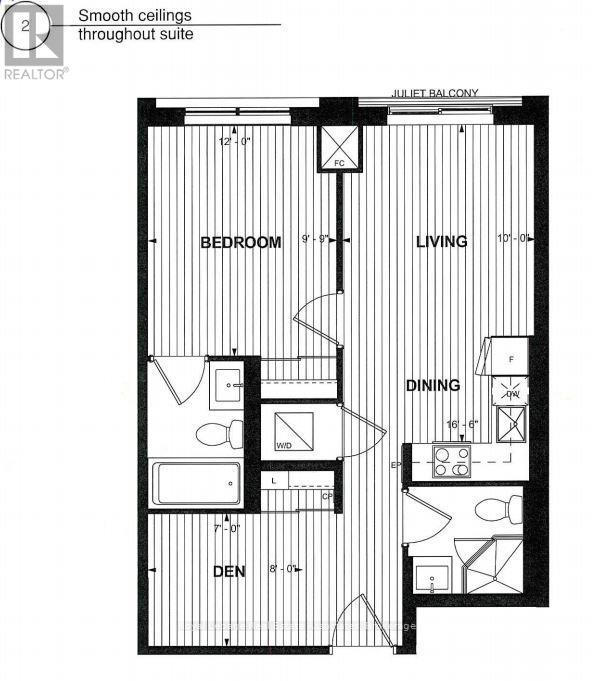921 - 9 Mabelle Avenue Toronto, Ontario M9A 0E1
$2,350 Monthly
Welcome to Islington Terrace by Tridel, where modern design meets everyday convenience in the heart of Etobicoke. This 1-bedroom + den, 2-bathroom suite spans 595 sq. ft. and features a thoughtfully planned layout that maximizes comfort and functionality. The bright open-concept living and dining area offers sleek wide-plank flooring and large windows that fill the space with natural light. The contemporary kitchen is finished with modern cabinetry, polished granite countertops, stainless-steel appliances, and a stylish backsplash, perfect for cooking and entertaining. The spacious primary bedroom includes a mirrored double closet and large window, while the den offers flexibility as a home office or guest space. Two full bathrooms feature high-quality finishes and modern fixtures, including a deep soaker tub and elegant vanity. In-suite laundry, one parking space, and one locker provide added comfort and convenience. Residents of Islington Terrace enjoy access to a full range of amenities including a 24-hour concierge, fitness centre, indoor pool, basketball court, yoga studio, rooftop terrace with BBQs, and party lounge. Ideally located steps from Islington Subway Station and close to parks, restaurants, and shopping - this is urban living at its most connected. (id:60365)
Property Details
| MLS® Number | W12510162 |
| Property Type | Single Family |
| Neigbourhood | Etobicoke City Centre |
| Community Name | Islington-City Centre West |
| AmenitiesNearBy | Park, Place Of Worship, Public Transit, Schools |
| CommunicationType | High Speed Internet |
| CommunityFeatures | Pets Allowed With Restrictions |
| Features | Level Lot, Elevator, Carpet Free |
| ParkingSpaceTotal | 1 |
| PoolType | Indoor Pool |
Building
| BathroomTotal | 2 |
| BedroomsAboveGround | 1 |
| BedroomsBelowGround | 1 |
| BedroomsTotal | 2 |
| Age | 0 To 5 Years |
| Amenities | Security/concierge, Exercise Centre, Party Room, Visitor Parking, Storage - Locker |
| BasementType | None |
| CoolingType | Central Air Conditioning |
| ExteriorFinish | Concrete |
| HeatingFuel | Natural Gas |
| HeatingType | Forced Air |
| SizeInterior | 500 - 599 Sqft |
| Type | Apartment |
Parking
| Underground | |
| Garage |
Land
| Acreage | No |
| LandAmenities | Park, Place Of Worship, Public Transit, Schools |
| LandscapeFeatures | Landscaped |
Rooms
| Level | Type | Length | Width | Dimensions |
|---|---|---|---|---|
| Main Level | Foyer | Measurements not available | ||
| Main Level | Kitchen | Measurements not available | ||
| Main Level | Dining Room | Measurements not available | ||
| Main Level | Living Room | Measurements not available | ||
| Main Level | Bedroom | Measurements not available | ||
| Main Level | Den | Measurements not available | ||
| Main Level | Laundry Room | Measurements not available |
Justin Jeffery
Salesperson
521 Main Street
Georgetown, Ontario L7G 3T1

