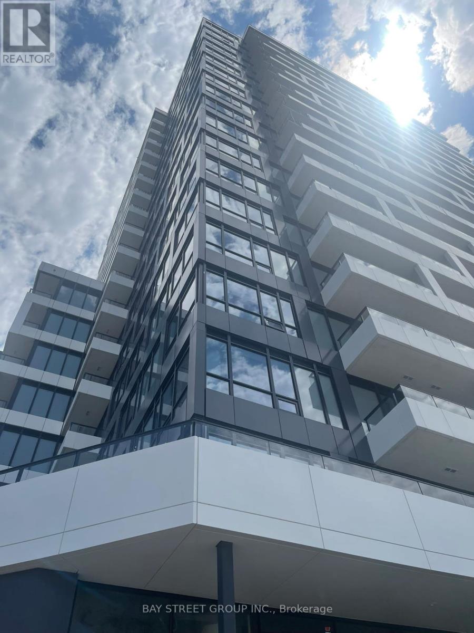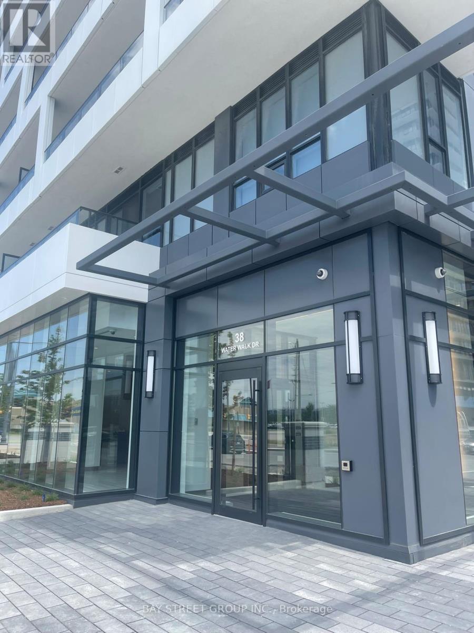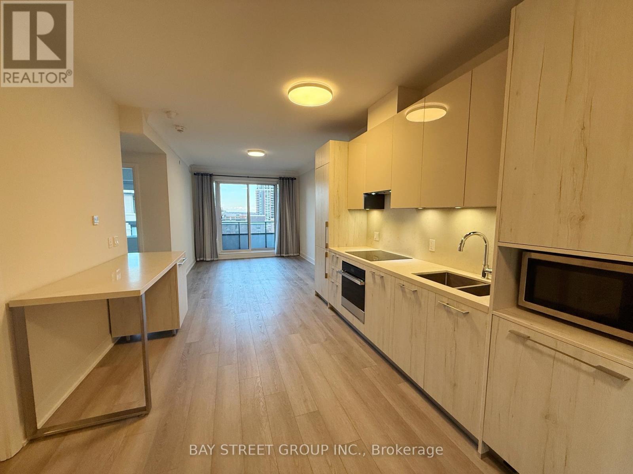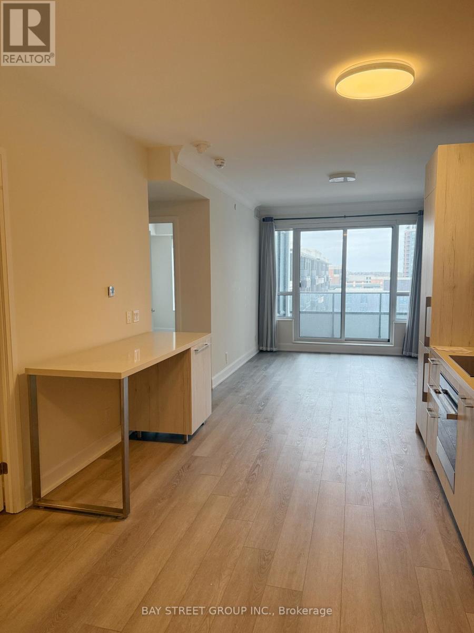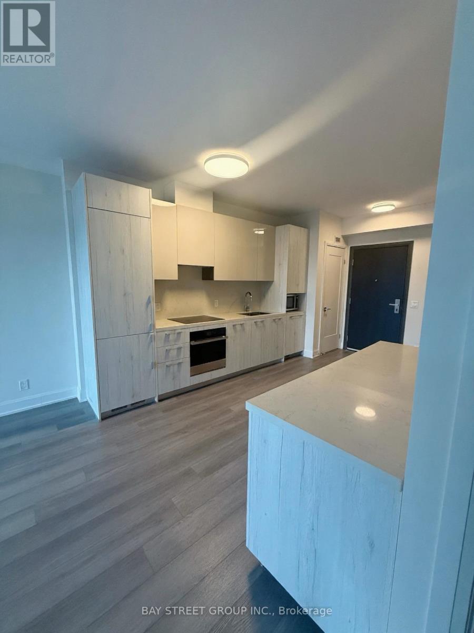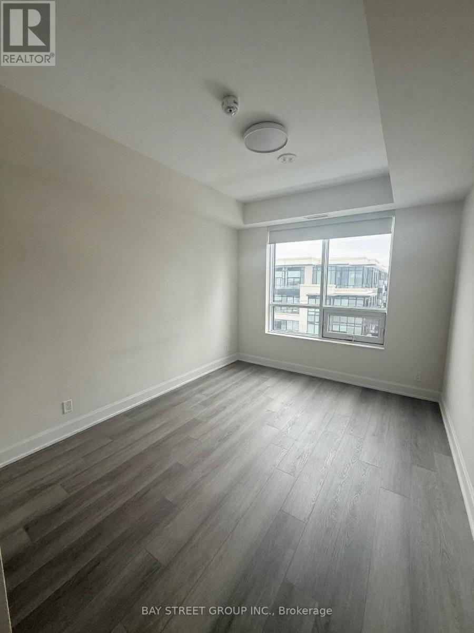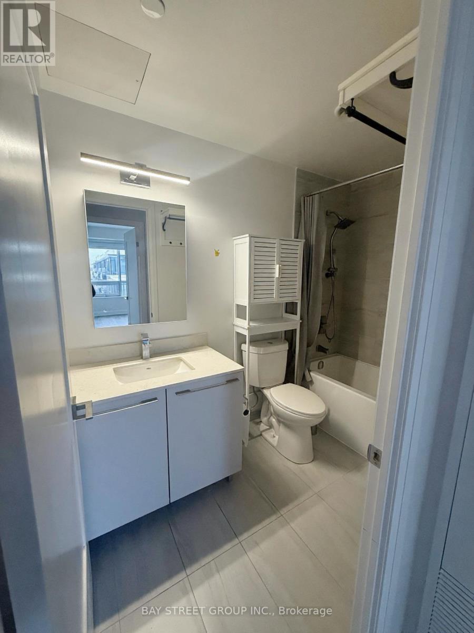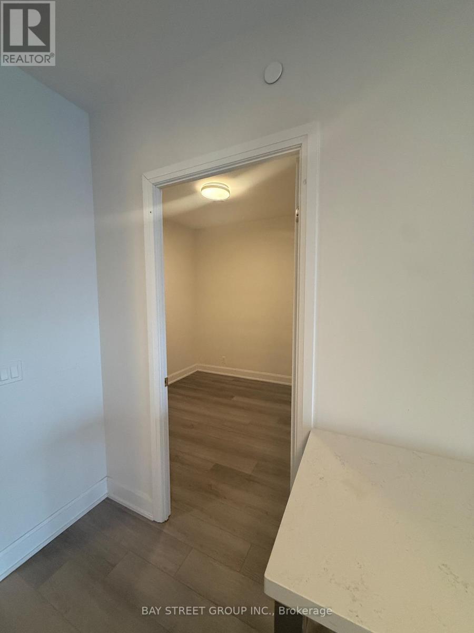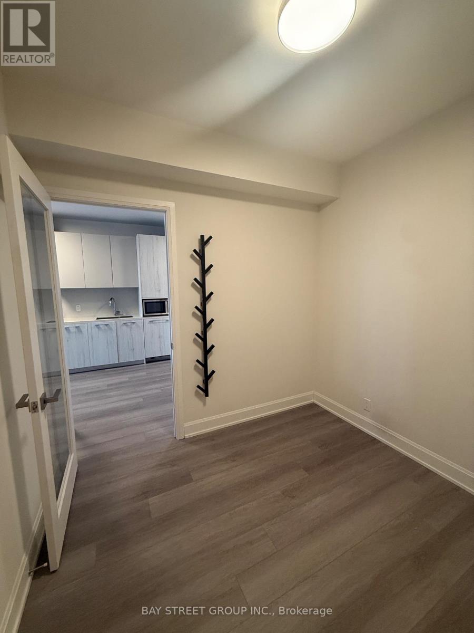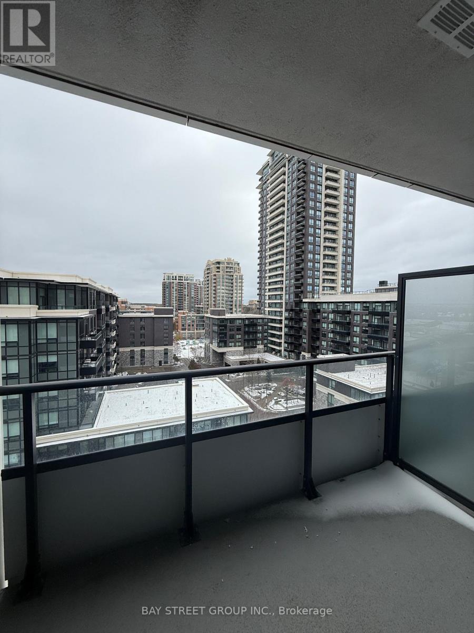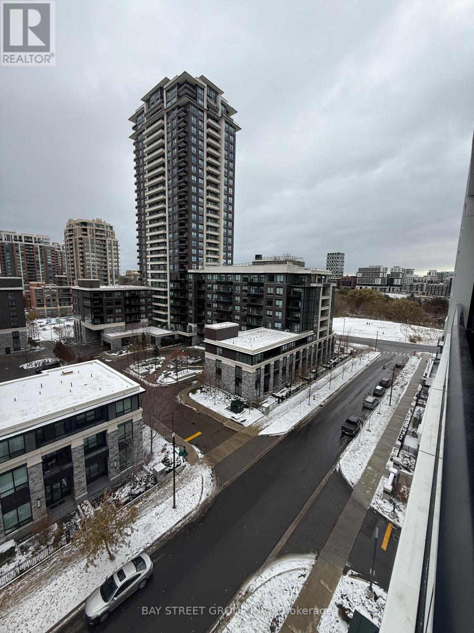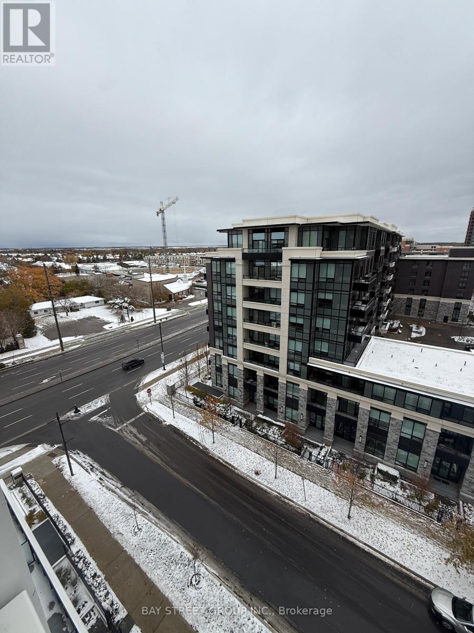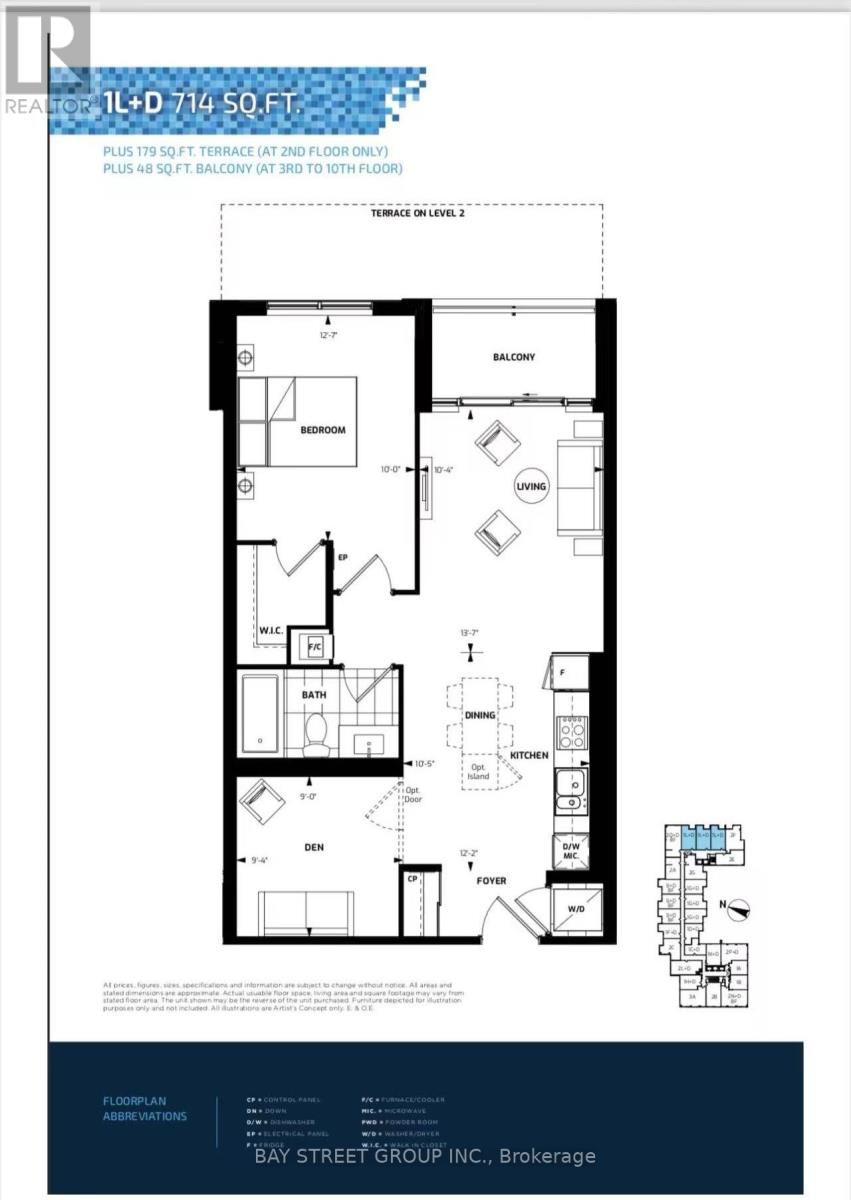921 - 38 Water Walk Drive Markham, Ontario L3R 6M8
2 Bedroom
1 Bathroom
700 - 799 sqft
Indoor Pool
Central Air Conditioning
Forced Air
$2,550 Monthly
Landmark condo by Times Group in the heart of Uptown Markham! Spacious 1+1 suite with 9' ceilings and a large den with door. Includes 1 parking and 1 locker. Prime location close to downtown Markham, Hwy 7/407/404, restaurants, banks, Costco, Asian supermarkets, York U new campus and more. Easy transit with Viva bus on Hwy 7, close to Go Stations. (id:60365)
Property Details
| MLS® Number | N12547610 |
| Property Type | Single Family |
| Community Name | Unionville |
| CommunityFeatures | Pets Allowed With Restrictions |
| Features | Balcony, In Suite Laundry |
| ParkingSpaceTotal | 1 |
| PoolType | Indoor Pool |
Building
| BathroomTotal | 1 |
| BedroomsAboveGround | 1 |
| BedroomsBelowGround | 1 |
| BedroomsTotal | 2 |
| Amenities | Security/concierge, Exercise Centre, Party Room, Visitor Parking, Storage - Locker |
| Appliances | Oven - Built-in, Dishwasher, Dryer, Microwave, Oven, Hood Fan, Washer, Window Coverings, Refrigerator |
| BasementType | None |
| CoolingType | Central Air Conditioning |
| ExteriorFinish | Concrete |
| HeatingFuel | Natural Gas |
| HeatingType | Forced Air |
| SizeInterior | 700 - 799 Sqft |
| Type | Apartment |
Parking
| Underground | |
| Garage |
Land
| Acreage | No |
Rooms
| Level | Type | Length | Width | Dimensions |
|---|---|---|---|---|
| Flat | Primary Bedroom | 12.7 m | 10 m | 12.7 m x 10 m |
| Flat | Den | 9 m | 9.4 m | 9 m x 9.4 m |
| Flat | Kitchen | 12.2 m | 10.5 m | 12.2 m x 10.5 m |
| Flat | Dining Room | 12.2 m | 10.5 m | 12.2 m x 10.5 m |
| Flat | Living Room | 13.7 m | 10.4 m | 13.7 m x 10.4 m |
https://www.realtor.ca/real-estate/29106576/921-38-water-walk-drive-markham-unionville-unionville
Wenzheng Zheng
Salesperson
Bay Street Group Inc.
8300 Woodbine Ave Ste 500
Markham, Ontario L3R 9Y7
8300 Woodbine Ave Ste 500
Markham, Ontario L3R 9Y7

