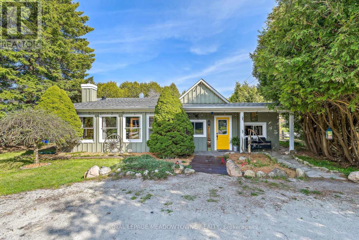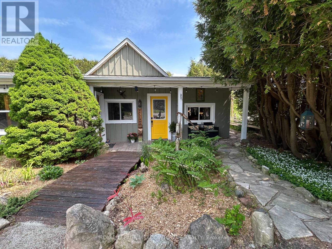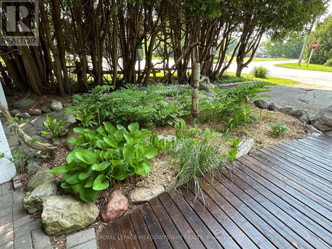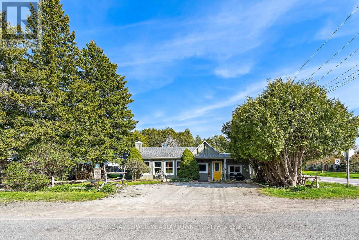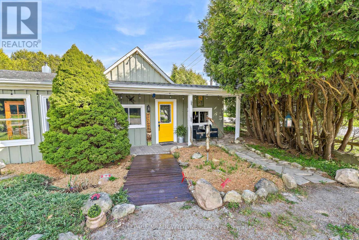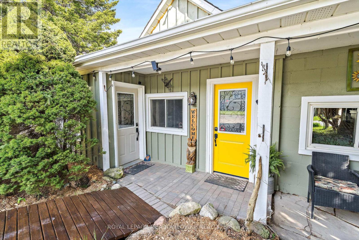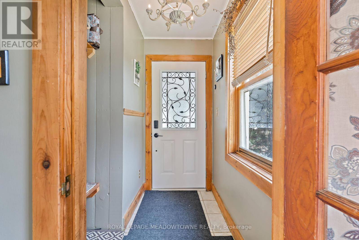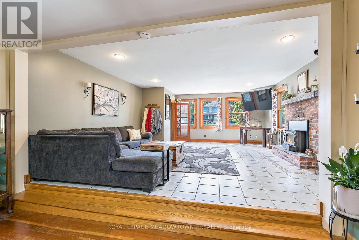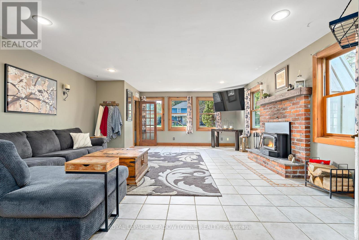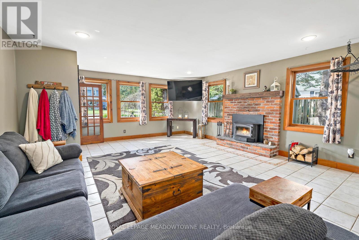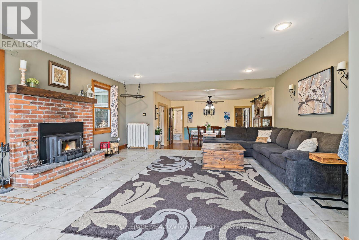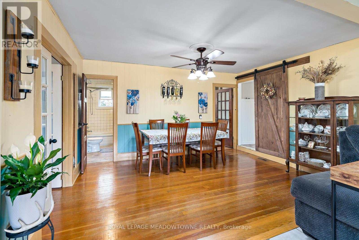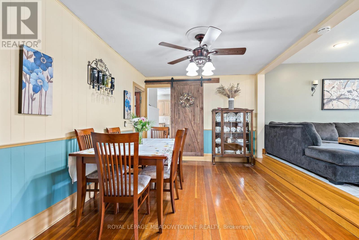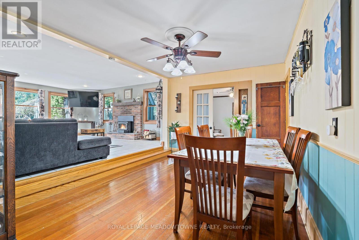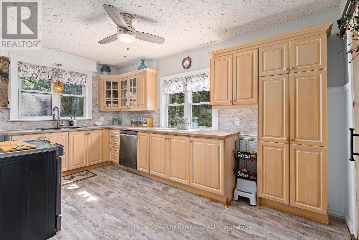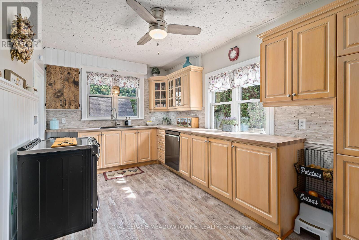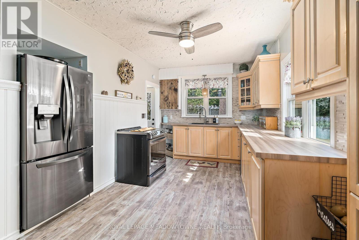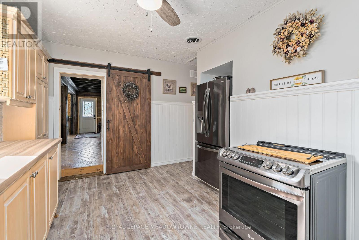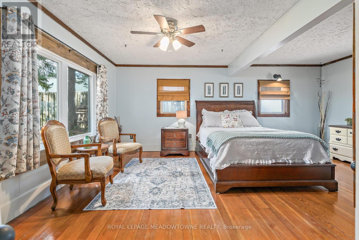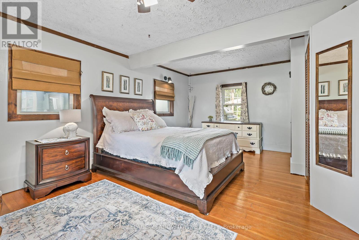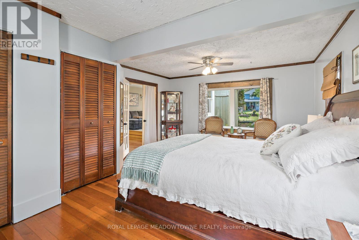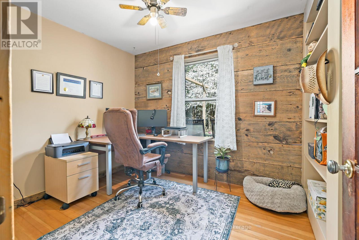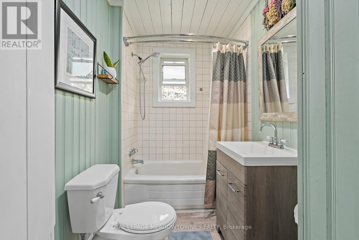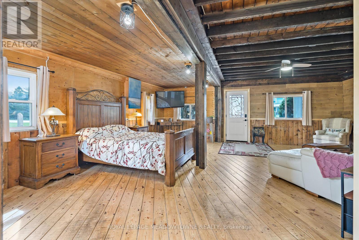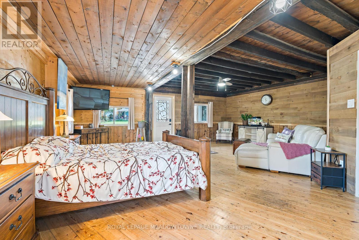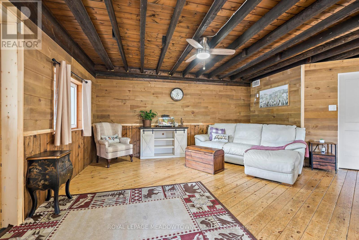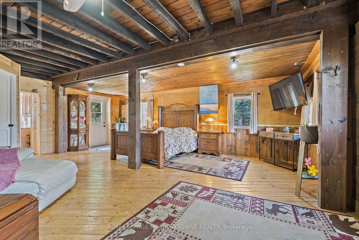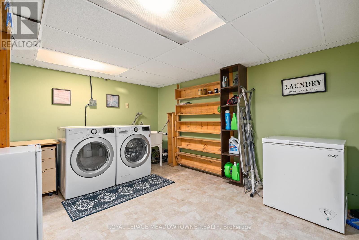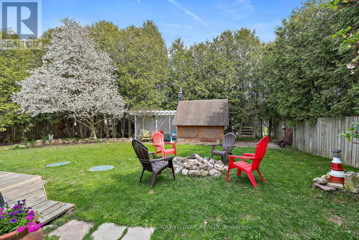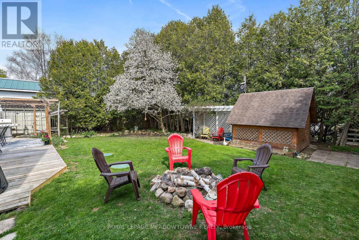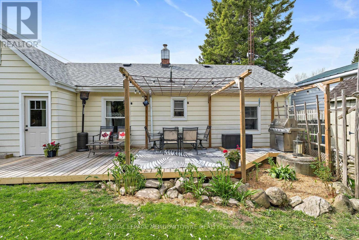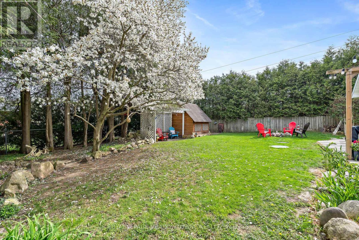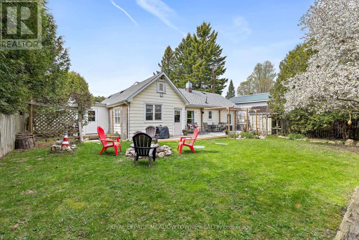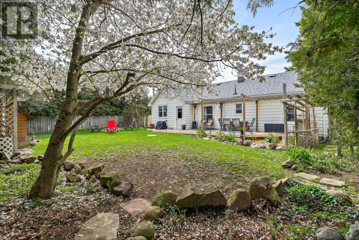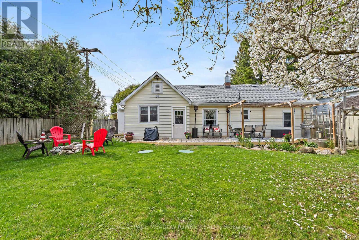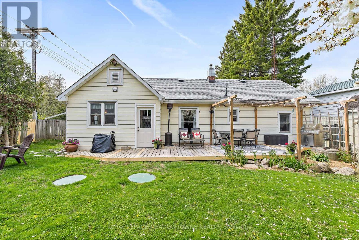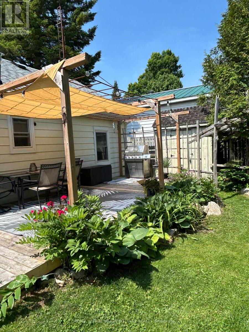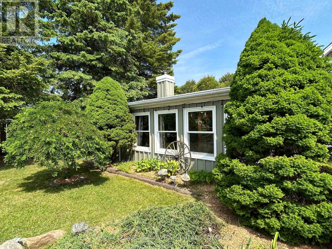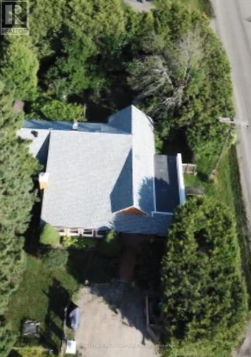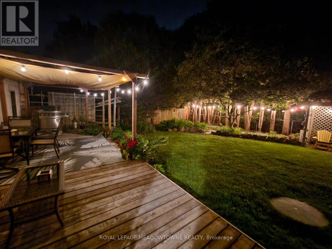9201 24 Side Road Erin, Ontario N0B 1Z0
$849,900
Welcome to 9201 Sideroad 24, Hillsburgh. Located in the charming hamlet of Cedar Valley. Looks can be deceiving, this cute little bungalow isn't really so little at just over 1400 sq ft. This property use to be the old Cedar Valley General Store. If you are looking for a home with character and charm then look no further. From the first moment you walk through the front door, you can feel the warmth exuding from every room. Large open concept living / dining room area is great for entertaining and big family get togethers. Updated kitchen with ample cupboard and counter space for you, laminate floors, large windows let in loads of natural sunlight while allowing you to look out into your own little backyard sanctuary. Generous primary master bedroom with his and hers closets, wood floors, French doors and windows all the way around. There is a spectacular bonus room that can be anything a family room, games room, man cave the possibilities are endless, has wood floors, great storage, separate entrance at the front and walkout to the backyard. Lower level has your laundry room and provides additional storage and a possible workshop space. Enjoy your fenced backyard paradise, sitting on the back deck or around the bonfire pit. Garden shed for extra storage. Charm, character and functionality you have it all here. (id:60365)
Property Details
| MLS® Number | X12150165 |
| Property Type | Single Family |
| Community Name | Rural Erin |
| AmenitiesNearBy | Schools |
| CommunityFeatures | School Bus |
| Features | Flat Site |
| ParkingSpaceTotal | 3 |
| Structure | Deck, Shed |
Building
| BathroomTotal | 1 |
| BedroomsAboveGround | 2 |
| BedroomsTotal | 2 |
| Age | 51 To 99 Years |
| Amenities | Fireplace(s) |
| Appliances | Water Heater, Water Softener, Dishwasher, Dryer, Stove, Washer, Window Coverings, Refrigerator |
| ArchitecturalStyle | Bungalow |
| BasementType | Full |
| ConstructionStyleAttachment | Detached |
| ExteriorFinish | Aluminum Siding, Wood |
| FireProtection | Smoke Detectors |
| FireplacePresent | Yes |
| FireplaceTotal | 1 |
| FireplaceType | Insert |
| FlooringType | Ceramic, Hardwood, Laminate, Vinyl |
| FoundationType | Concrete |
| HeatingFuel | Oil |
| HeatingType | Radiant Heat |
| StoriesTotal | 1 |
| SizeInterior | 1100 - 1500 Sqft |
| Type | House |
| UtilityWater | Drilled Well |
Parking
| No Garage |
Land
| Acreage | No |
| FenceType | Fully Fenced, Fenced Yard |
| LandAmenities | Schools |
| Sewer | Septic System |
| SizeDepth | 121 Ft ,8 In |
| SizeFrontage | 69 Ft ,1 In |
| SizeIrregular | 69.1 X 121.7 Ft |
| SizeTotalText | 69.1 X 121.7 Ft |
| ZoningDescription | Sideroad 24 & Fifth Line |
Rooms
| Level | Type | Length | Width | Dimensions |
|---|---|---|---|---|
| Lower Level | Laundry Room | 3.96 m | 2.93 m | 3.96 m x 2.93 m |
| Ground Level | Living Room | 6.13 m | 5.28 m | 6.13 m x 5.28 m |
| Ground Level | Dining Room | 4.38 m | 3.18 m | 4.38 m x 3.18 m |
| Ground Level | Kitchen | 4.73 m | 2.81 m | 4.73 m x 2.81 m |
| Ground Level | Bathroom | 2.55 m | 1.59 m | 2.55 m x 1.59 m |
| Ground Level | Primary Bedroom | 5.9 m | 4.37 m | 5.9 m x 4.37 m |
| Ground Level | Bedroom | 3.03 m | 2.55 m | 3.03 m x 2.55 m |
| Ground Level | Family Room | 7.17 m | 6.49 m | 7.17 m x 6.49 m |
https://www.realtor.ca/real-estate/28316612/9201-24-side-road-erin-rural-erin
Carrie Dodds
Salesperson
324 Guelph Street Suite 12
Georgetown, Ontario L7G 4B5

