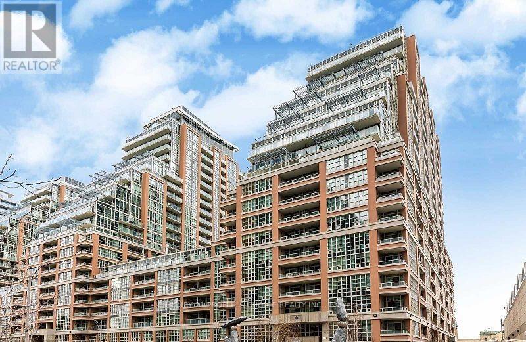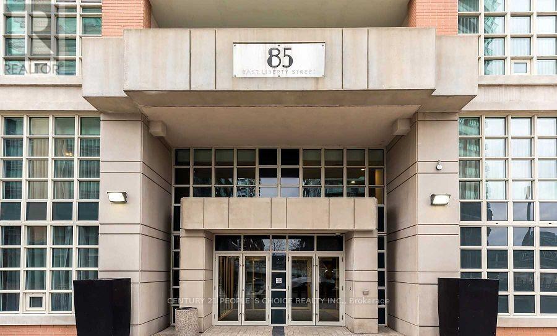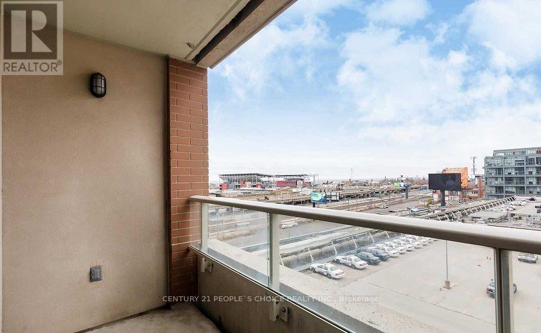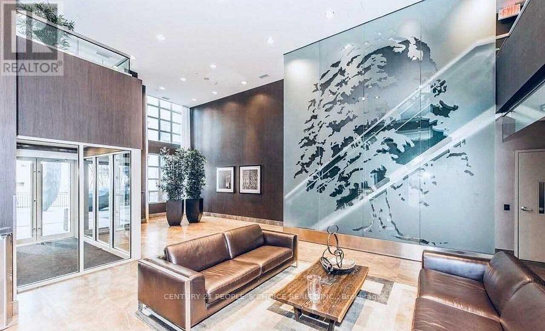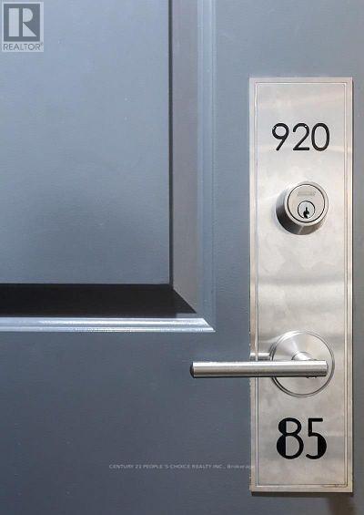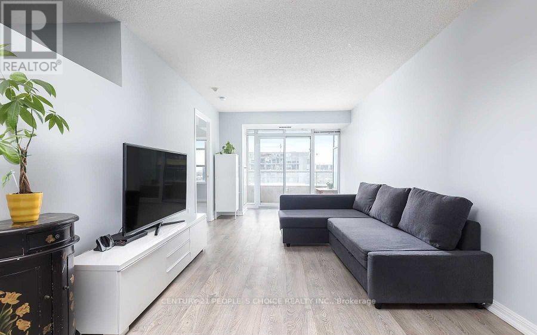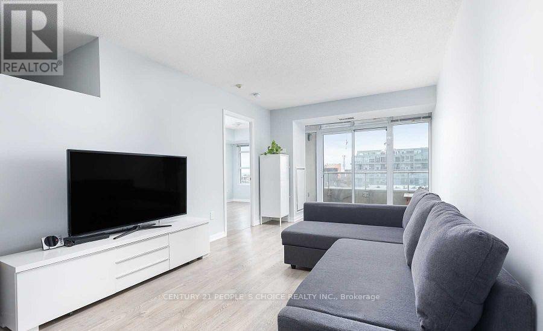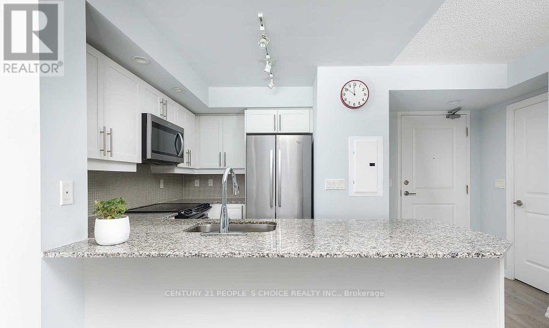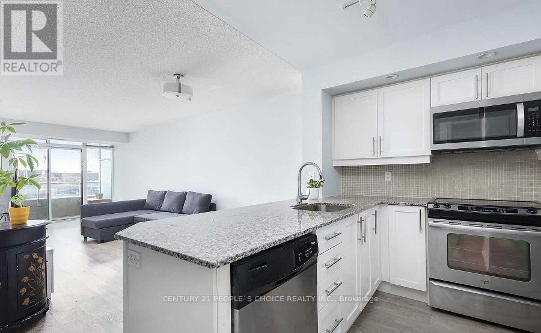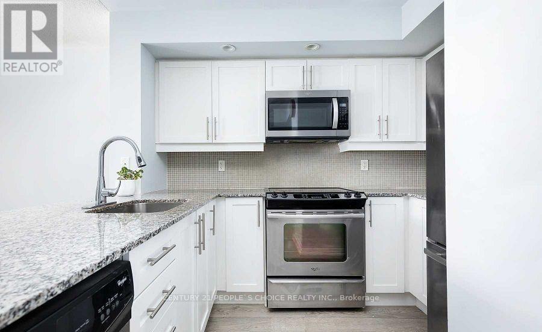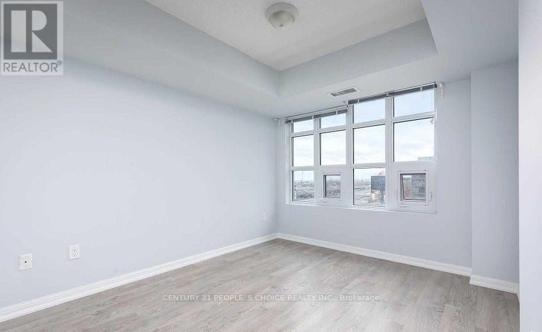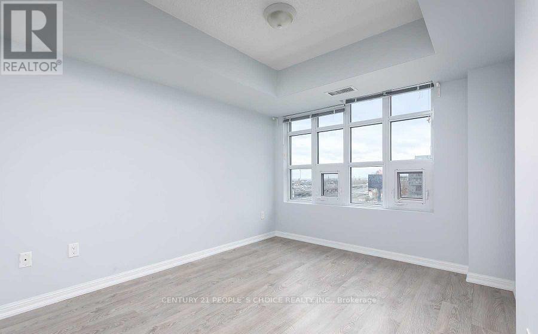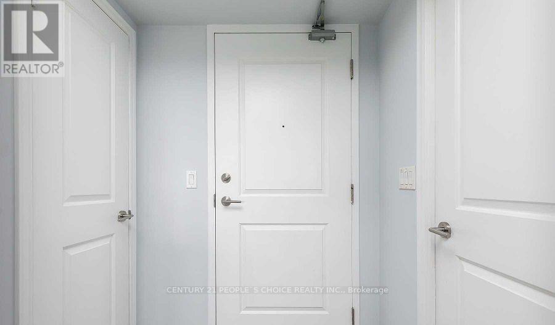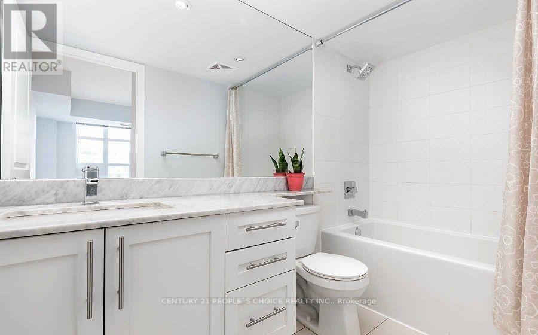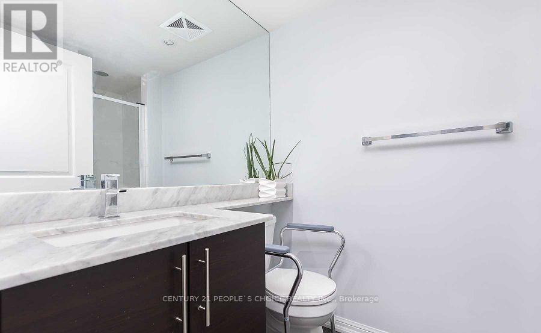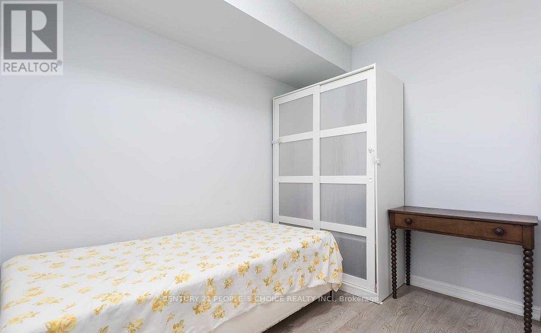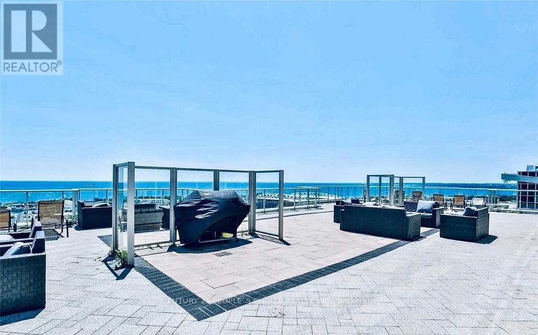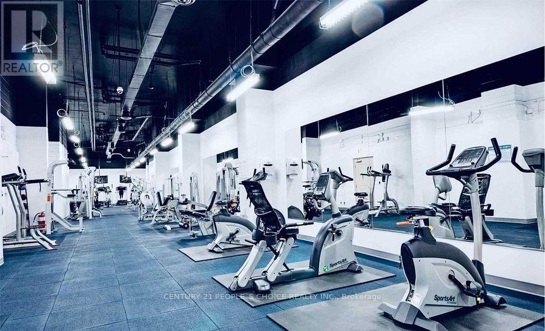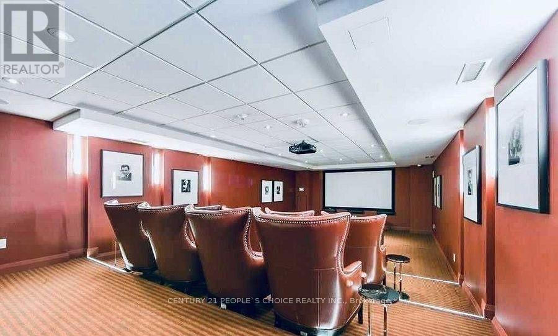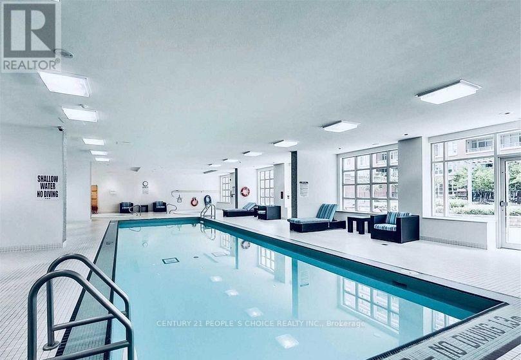920 - 85 East Liberty Street Toronto, Ontario M6K 3R4
$599,900Maintenance, Common Area Maintenance, Heat, Insurance, Parking, Water
$642.44 Monthly
Maintenance, Common Area Maintenance, Heat, Insurance, Parking, Water
$642.44 MonthlyWelcome to this beautiful condo unit in the sought-after Liberty Village. Spacious bedroom, a sizable den, & two washrooms. It offers ample living space and an open-concept layout that combines the living, dining, & kitchen areas with granite countertops & S/S appliances. Enjoy the open balcony with the lake and CNE view and take advantage of the owned parking spot and locker. You'll love the convenience of having shopping, restaurants, Bars, cafes, banks & TTC at your doorsteps. 24hr Concierge/BB allowed. Price to sell W/Location/Parking & Locker. (id:60365)
Property Details
| MLS® Number | C12316194 |
| Property Type | Single Family |
| Community Name | Niagara |
| CommunityFeatures | Pet Restrictions |
| Features | Balcony, In Suite Laundry |
| ParkingSpaceTotal | 1 |
| PoolType | Indoor Pool |
Building
| BathroomTotal | 2 |
| BedroomsAboveGround | 1 |
| BedroomsBelowGround | 1 |
| BedroomsTotal | 2 |
| Amenities | Security/concierge, Exercise Centre, Party Room, Storage - Locker |
| Appliances | Garage Door Opener Remote(s), Range, Dishwasher, Dryer, Microwave, Stove, Washer, Refrigerator |
| CoolingType | Central Air Conditioning |
| ExteriorFinish | Brick |
| FlooringType | Laminate |
| HeatingFuel | Natural Gas |
| HeatingType | Forced Air |
| SizeInterior | 700 - 799 Sqft |
| Type | Apartment |
Parking
| Underground | |
| Garage |
Land
| Acreage | No |
Rooms
| Level | Type | Length | Width | Dimensions |
|---|---|---|---|---|
| Main Level | Living Room | 7.19 m | 2.77 m | 7.19 m x 2.77 m |
| Main Level | Dining Room | 7.19 m | 2.77 m | 7.19 m x 2.77 m |
| Main Level | Kitchen | 3.05 m | 2.13 m | 3.05 m x 2.13 m |
| Main Level | Primary Bedroom | 4.08 m | 2.87 m | 4.08 m x 2.87 m |
| Main Level | Den | 2.59 m | 2.13 m | 2.59 m x 2.13 m |
https://www.realtor.ca/real-estate/28672267/920-85-east-liberty-street-toronto-niagara-niagara
Sonam Lhundup
Broker
1780 Albion Road Unit 2 & 3
Toronto, Ontario M9V 1C1

