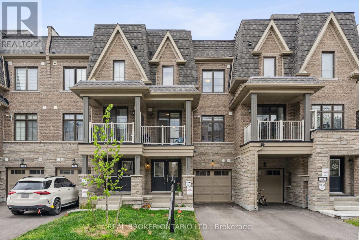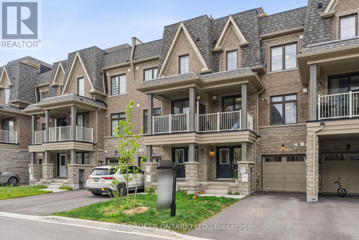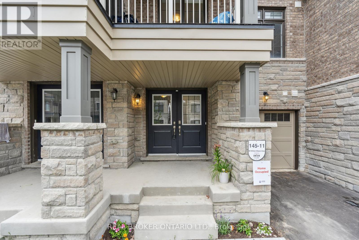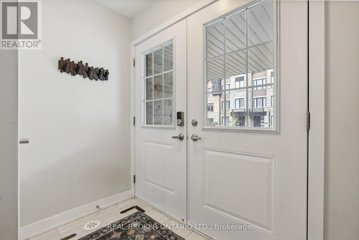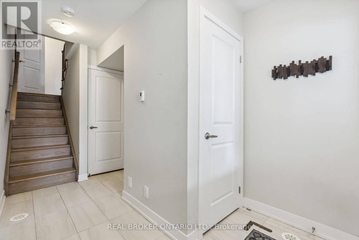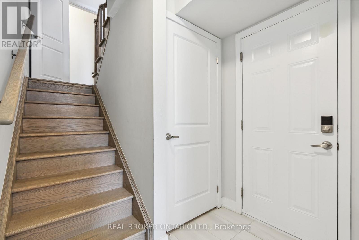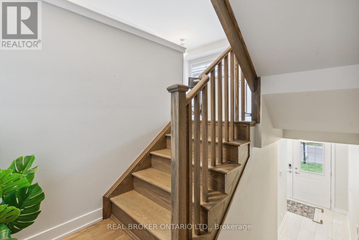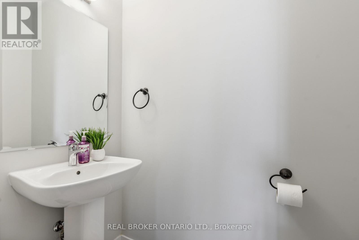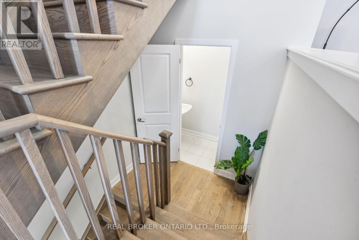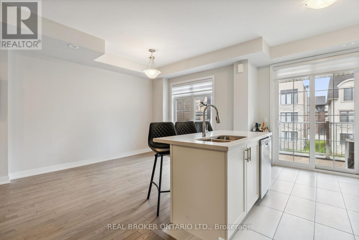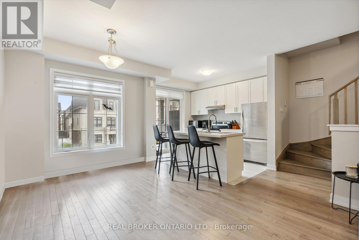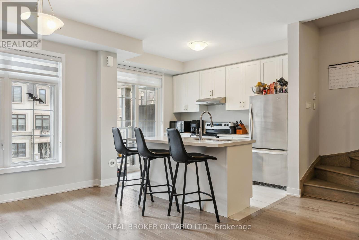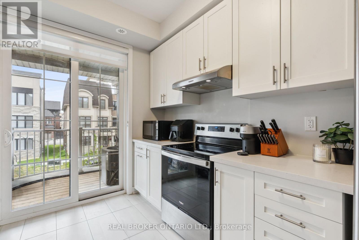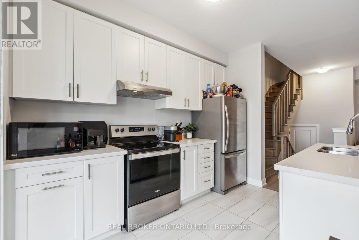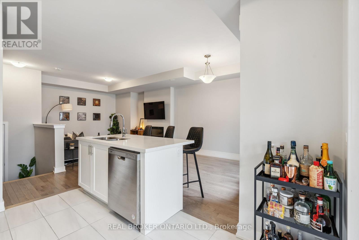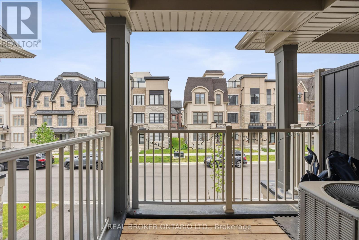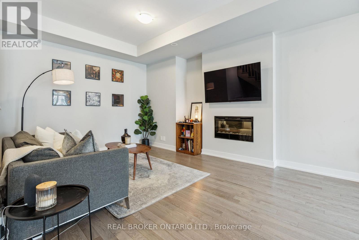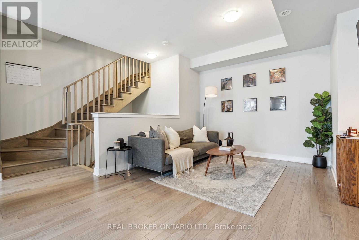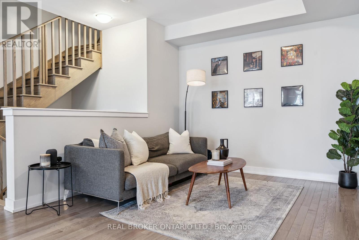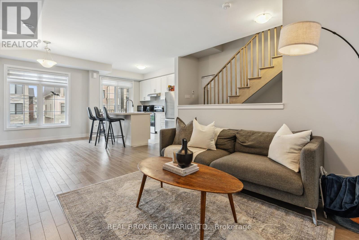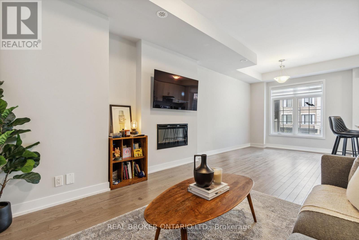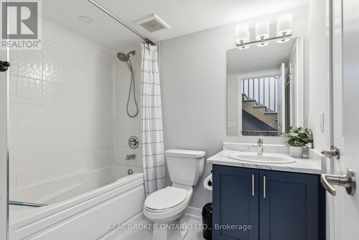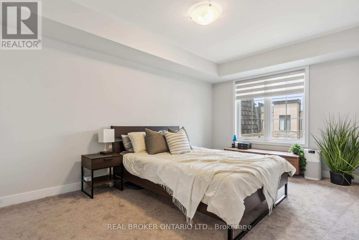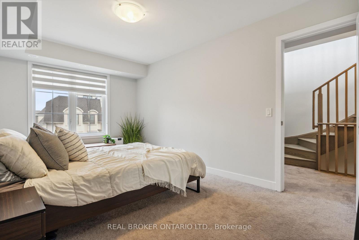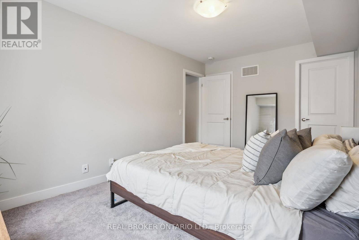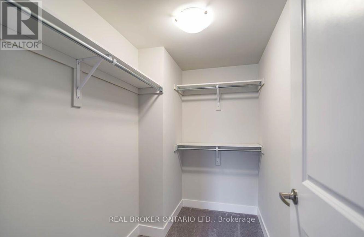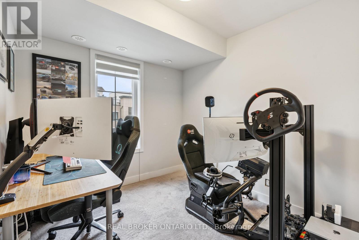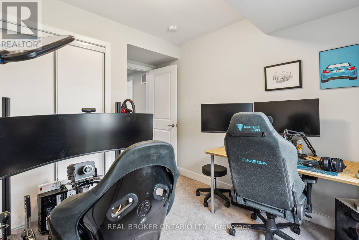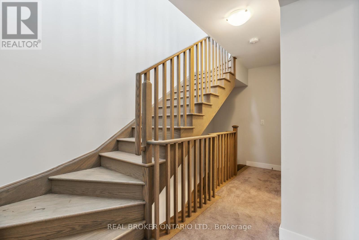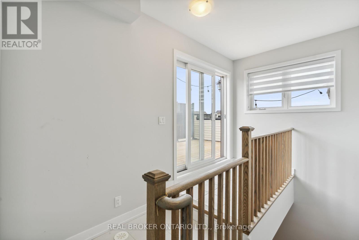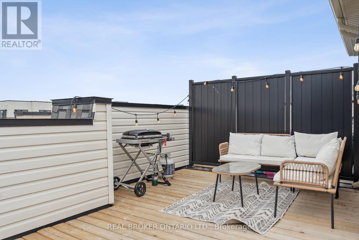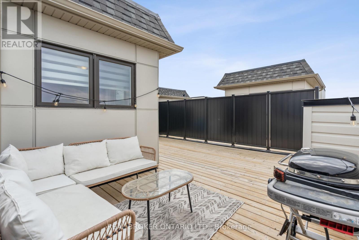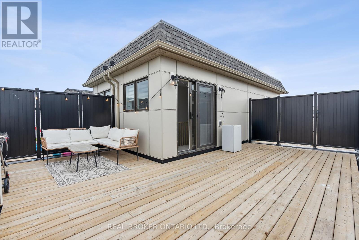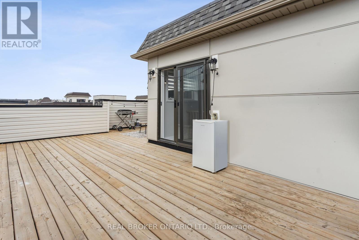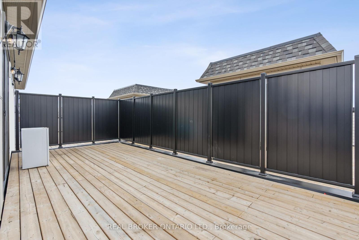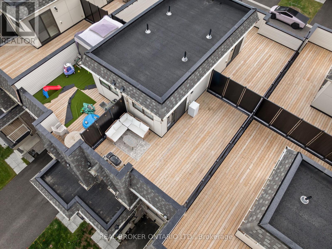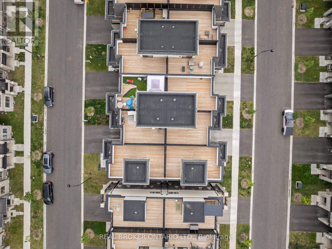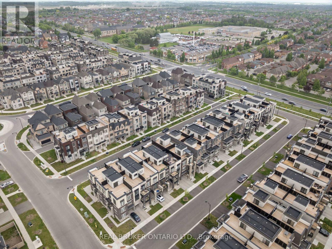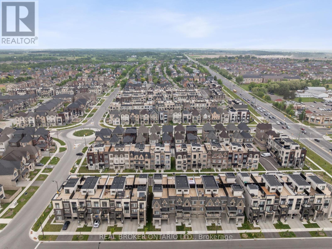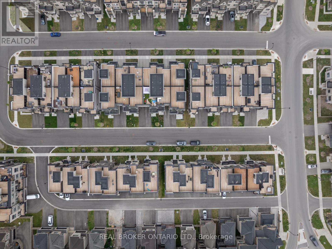92 William Shearn Crescent Markham, Ontario L6C 3J4
$998,888
A Rare Find in Union Village - Welcome to this 2-year-new, 100% freehold townhouse in the prestigious Minto Union Village, offering a rare opportunity to own in one of Markham's most sought-after communities. Surrounded by serene parks and lakes, this home offers a tranquil lifestyle in a picturesque setting yet remains just minutes from all the essentials. Inside, discover elegant design features including: 9-ft ceilings, Quartz countertops, eat-in kitchen island with stainless steel appliances. Hardwood floors throughout the main floors and upgraded carpeting upstairs. Large partial basement with tons of storage. The best part - a private rooftop terrace - your perfect spot to unwind or entertain under the stars. Live steps from top-ranked schools like Pierre Elliott Trudeau High School, and enjoy seamless commuting with quick access to Hwy 404, Hwy 7, Hwy 407, and nearby GO train stations. Indulge in a luxury lifestyle just minutes from Angus Glen Golf Club, Unionville's historic Main Street, and the state-of-the-art community centre. This home is a must-see for discerning buyers seeking value, style, and location. (id:60365)
Property Details
| MLS® Number | N12379885 |
| Property Type | Single Family |
| Community Name | Angus Glen |
| EquipmentType | Water Heater |
| ParkingSpaceTotal | 1 |
| RentalEquipmentType | Water Heater |
Building
| BathroomTotal | 2 |
| BedroomsAboveGround | 2 |
| BedroomsTotal | 2 |
| Appliances | Dishwasher, Dryer, Hood Fan, Stove, Washer, Window Coverings, Refrigerator |
| BasementDevelopment | Unfinished |
| BasementType | N/a (unfinished) |
| ConstructionStyleAttachment | Attached |
| CoolingType | Central Air Conditioning |
| ExteriorFinish | Brick |
| FoundationType | Poured Concrete |
| HeatingFuel | Natural Gas |
| HeatingType | Forced Air |
| StoriesTotal | 3 |
| SizeInterior | 1100 - 1500 Sqft |
| Type | Row / Townhouse |
| UtilityWater | Municipal Water |
Parking
| Garage |
Land
| Acreage | No |
| Sewer | Sanitary Sewer |
| SizeDepth | 47 Ft ,10 In |
| SizeFrontage | 19 Ft ,8 In |
| SizeIrregular | 19.7 X 47.9 Ft |
| SizeTotalText | 19.7 X 47.9 Ft |
Rooms
| Level | Type | Length | Width | Dimensions |
|---|---|---|---|---|
| Second Level | Kitchen | Measurements not available | ||
| Second Level | Dining Room | Measurements not available | ||
| Second Level | Living Room | Measurements not available | ||
| Third Level | Bedroom | Measurements not available | ||
| Third Level | Bedroom 2 | Measurements not available | ||
| Ground Level | Foyer | Measurements not available |
https://www.realtor.ca/real-estate/28811802/92-william-shearn-crescent-markham-angus-glen-angus-glen
Frances Eager
Salesperson
130 King St W Unit 1900b
Toronto, Ontario M5X 1E3

