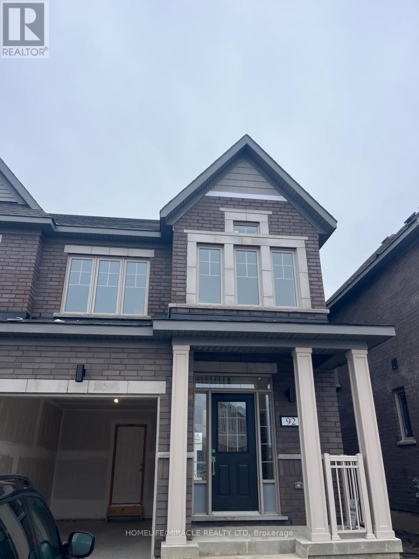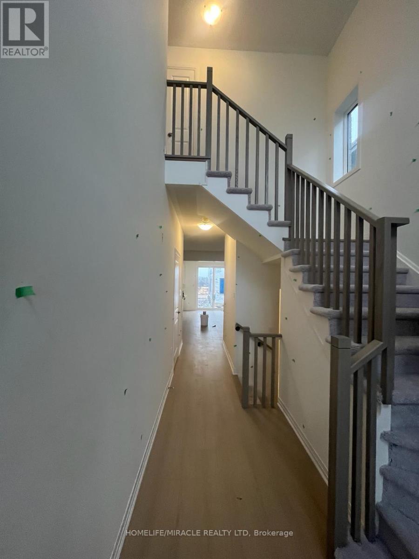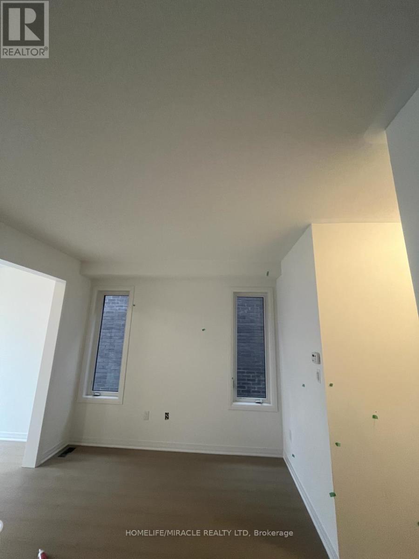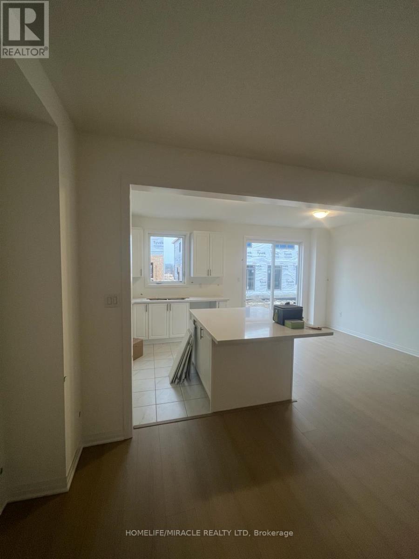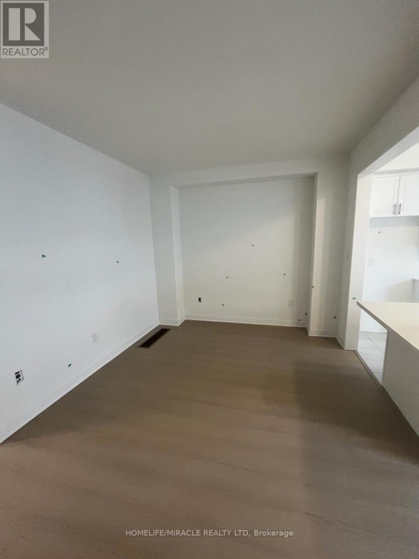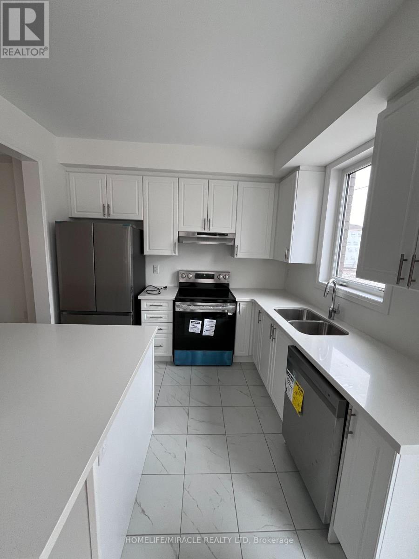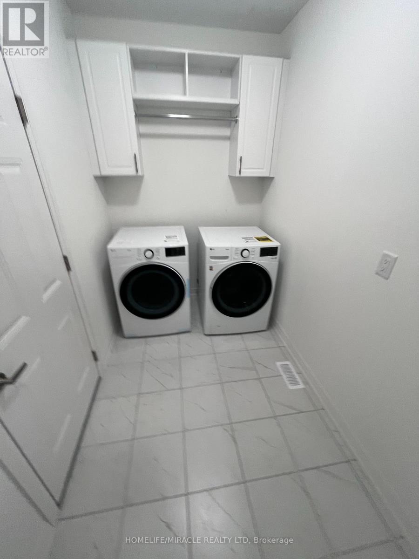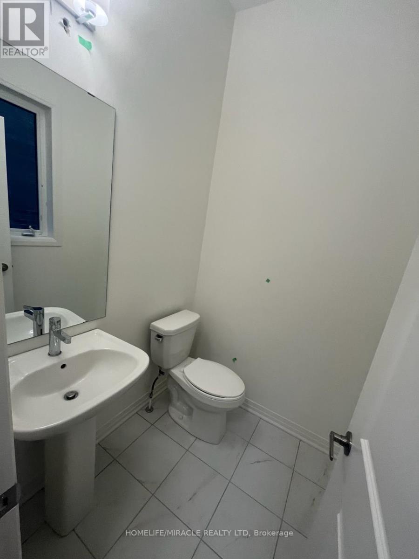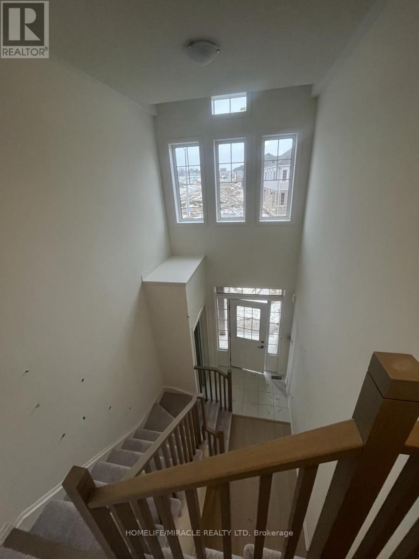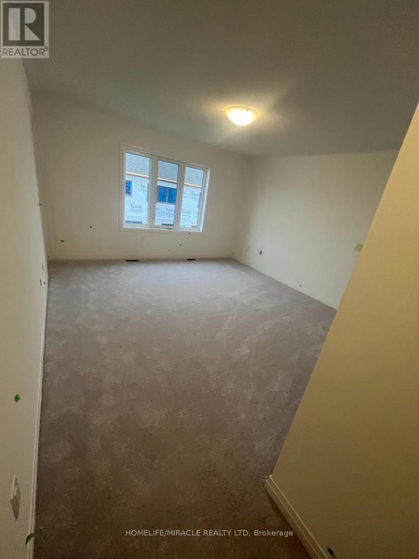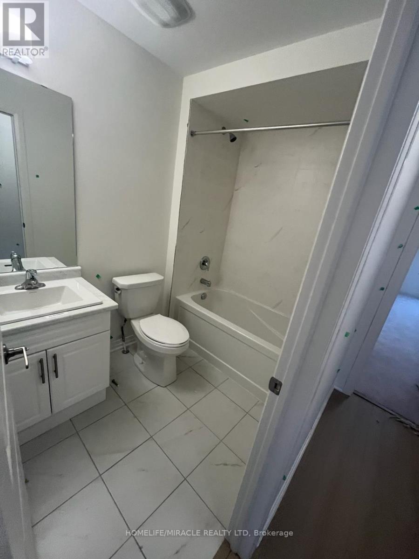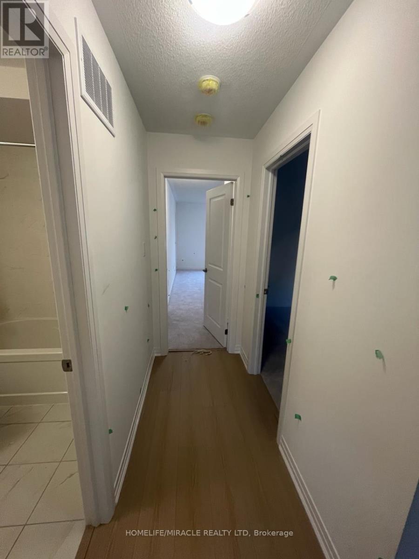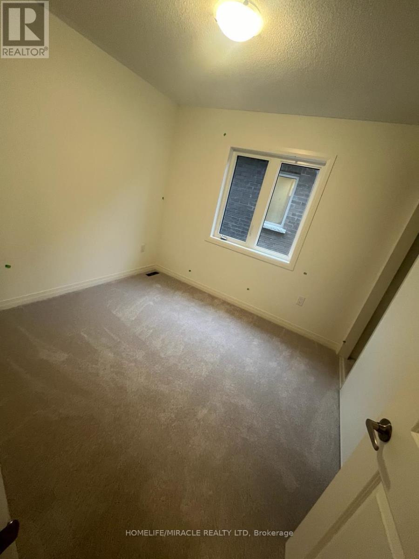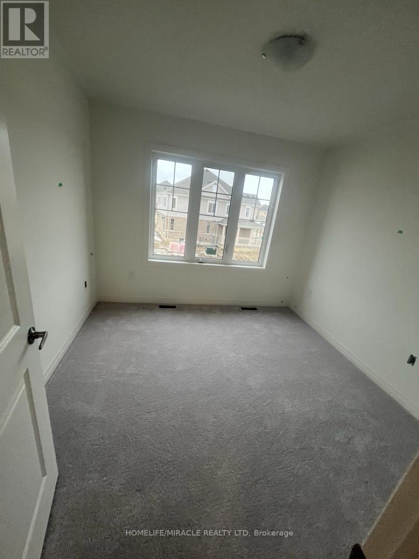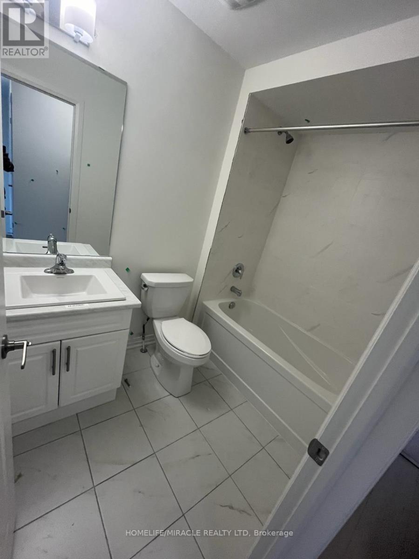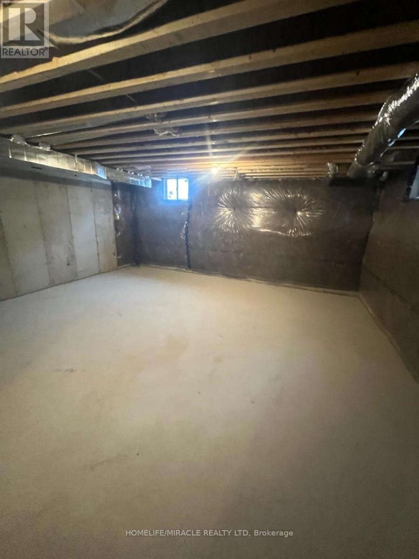92 West Oak Trail Barrie, Ontario L9J 0K8
$2,800 Monthly
New House For Lease In Barrie 2 Storey 3 Bedroom Gem, Home! Over 1589 Sq.Ft. Of Modern Open Concept Living. Natural Light Floods The Space Through Numerous Windows, Creating a Bright and Inviting Atmosphere. Main Level Boasts 2 Pc Powder Rm, Dining Rm Overlooking the Great Rm, Kitchen W/ Gleaming SS Appliances, and Centre Island & W/O to Deck. Upper Level Includes, Primary Bedroom W/ 3Pc En-suite, and W/I Closet, 2 Additional Spacious Bedrooms W/ Large Windows & Closets, 4 Pc Bath W/ Linen Closet and Laundry Rm Providing Convenience for The Entire Household. Upgrades Incl Laminate Flooring, Quartz Counter. Additional Features Include a 1-Car Garage W/ Direct Entry, Providing Both Security & Ease of Access. Don't Miss The Opportunity To Make This Immaculate Property Your Home. Easy Access to Hwy 400 & A Short Drive to The Barrie GO Station! (id:60365)
Property Details
| MLS® Number | S12440973 |
| Property Type | Single Family |
| Community Name | Rural Barrie Southeast |
| EquipmentType | Water Heater |
| ParkingSpaceTotal | 3 |
| RentalEquipmentType | Water Heater |
Building
| BathroomTotal | 3 |
| BedroomsAboveGround | 3 |
| BedroomsTotal | 3 |
| Age | New Building |
| Appliances | All, Dishwasher, Dryer, Stove, Washer, Refrigerator |
| BasementDevelopment | Unfinished |
| BasementType | N/a (unfinished) |
| ConstructionStyleAttachment | Semi-detached |
| CoolingType | Central Air Conditioning |
| ExteriorFinish | Brick |
| FlooringType | Laminate, Carpeted |
| FoundationType | Concrete |
| HalfBathTotal | 1 |
| HeatingFuel | Natural Gas |
| HeatingType | Forced Air |
| StoriesTotal | 2 |
| SizeInterior | 1500 - 2000 Sqft |
| Type | House |
| UtilityWater | Municipal Water |
Parking
| Garage |
Land
| Acreage | No |
| Sewer | Sanitary Sewer |
Rooms
| Level | Type | Length | Width | Dimensions |
|---|---|---|---|---|
| Second Level | Bedroom | 3.048 m | 5.1816 m | 3.048 m x 5.1816 m |
| Second Level | Bedroom 2 | 3.048 m | 3.048 m | 3.048 m x 3.048 m |
| Second Level | Bedroom 3 | 3.048 m | 3.2004 m | 3.048 m x 3.2004 m |
| Main Level | Great Room | 5.7912 m | 3.3528 m | 5.7912 m x 3.3528 m |
| Main Level | Eating Area | 3.048 m | 3.048 m | 3.048 m x 3.048 m |
| Main Level | Kitchen | 2.7432 m | 3.048 m | 2.7432 m x 3.048 m |
| Main Level | Laundry Room | Measurements not available |
https://www.realtor.ca/real-estate/28943351/92-west-oak-trail-barrie-rural-barrie-southeast
Rajnish Garg
Salesperson
821 Bovaird Dr West #31
Brampton, Ontario L6X 0T9

