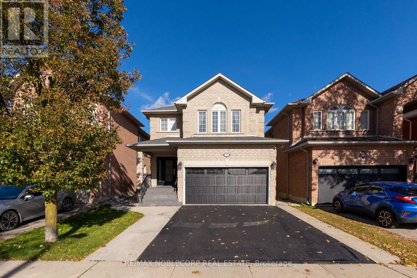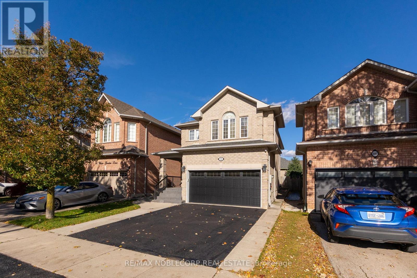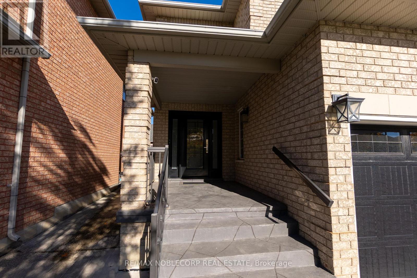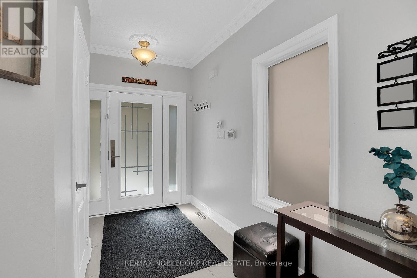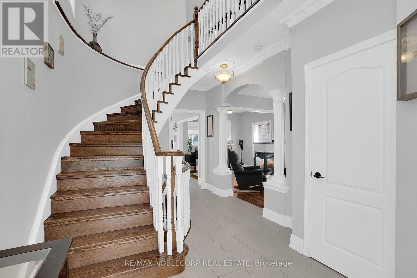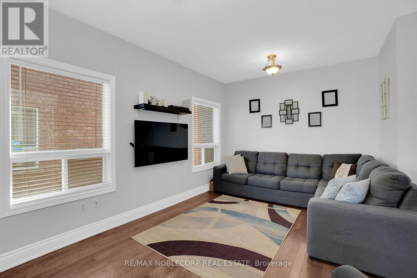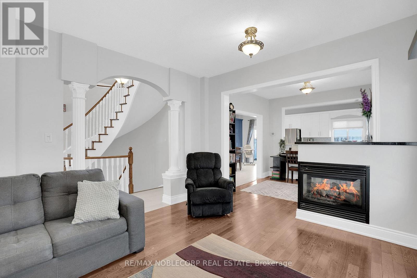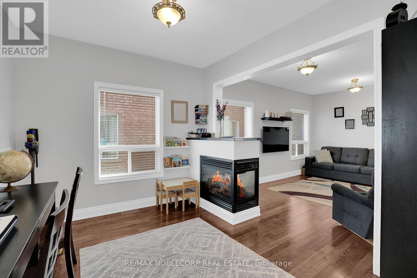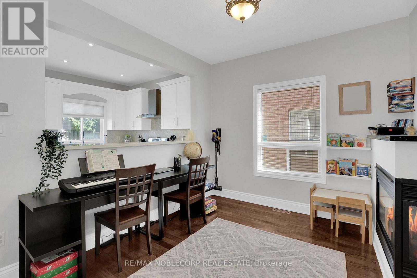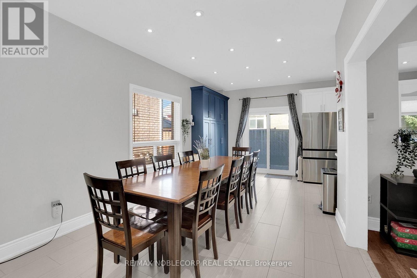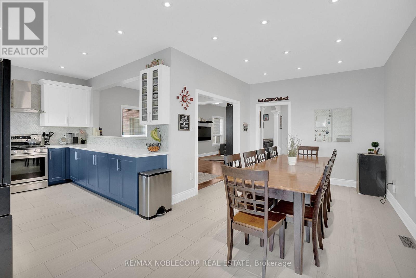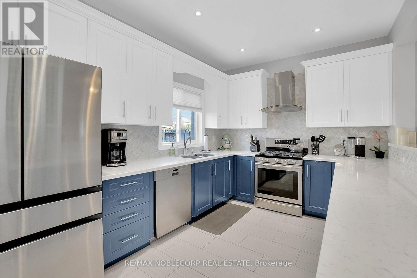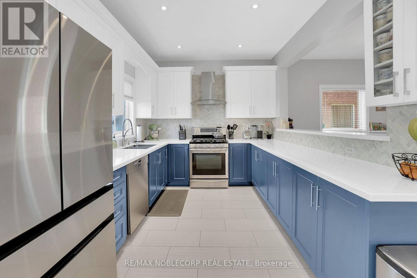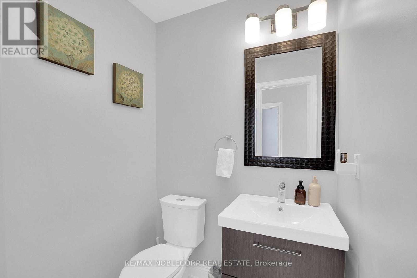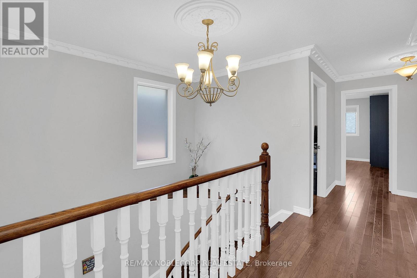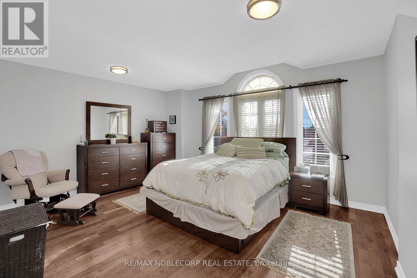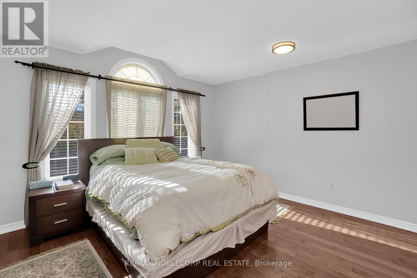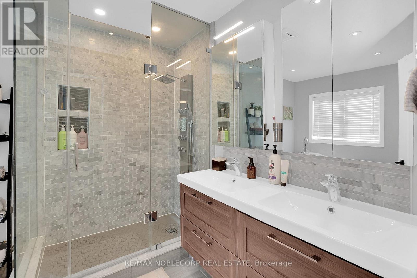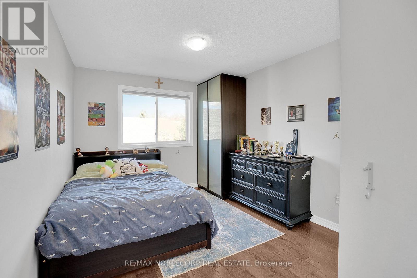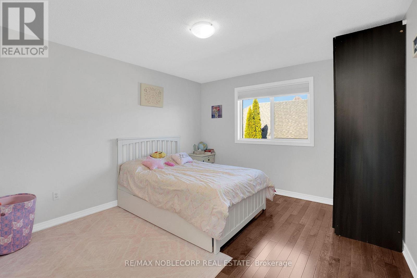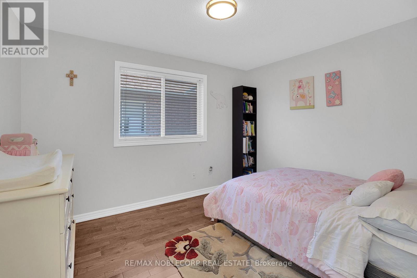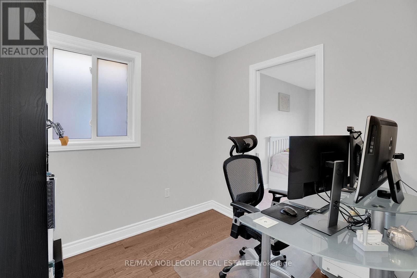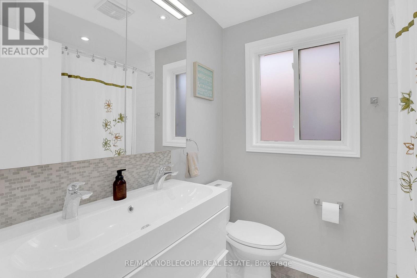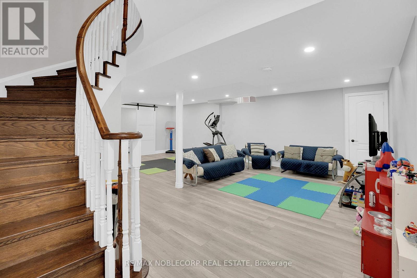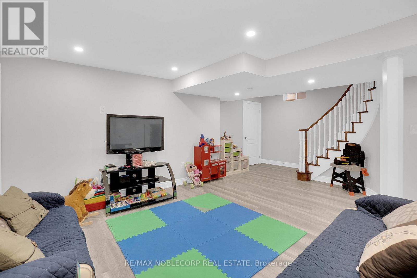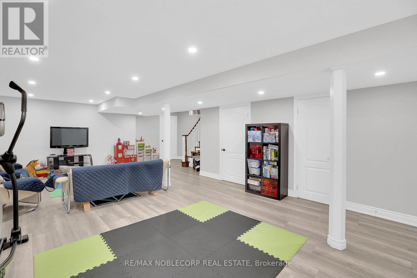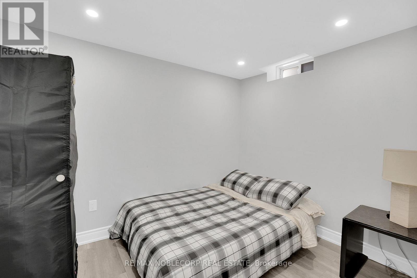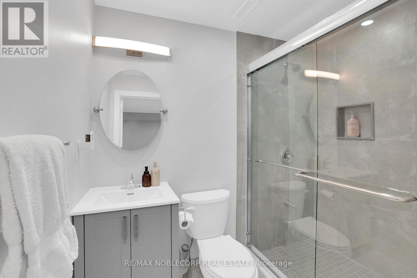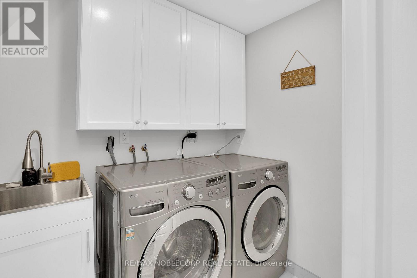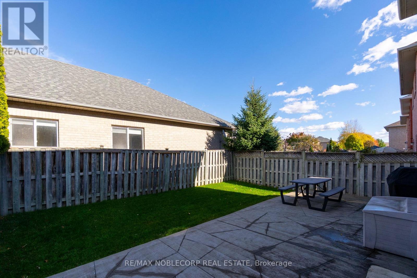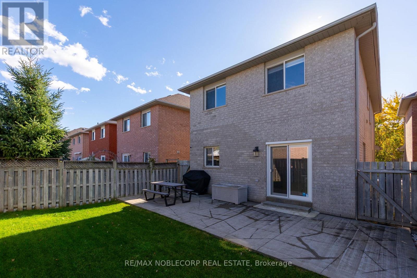92 Water Garden Lane Vaughan, Ontario L4H 1N5
$1,598,000
Beautifully maintained and extensively upgraded 4+1 bedroom, 4 bathroom home with over $100,000 in improvements, located in a highly sought-after neighbourhood! Enjoy impressive curb appeal with updated landscaping (2016), concrete work (2016), a stunning jewel stone front porch (2016), new front rails, and upgraded front and back doors. Major updates include roof (2016), owned furnace (2017), owned water tank (2016), and owned A/C unit, ensuring comfort and efficiency. The main floor has been fully renovated, including the powder room and kitchen, featuring a new dishwasher (2023) and brand-new fridge (2025). The fully finished basement (2023), offers a full bathroom and additional bedroom, perfect for guests or extended family. All upper-level bathrooms have been tastefully updated. Additional highlights include a natural gas BBQ line and Eufy security cameras. A true turnkey home in a premium location! (id:60365)
Open House
This property has open houses!
12:00 pm
Ends at:2:00 pm
Property Details
| MLS® Number | N12518360 |
| Property Type | Single Family |
| Community Name | Sonoma Heights |
| ParkingSpaceTotal | 3 |
Building
| BathroomTotal | 4 |
| BedroomsAboveGround | 4 |
| BedroomsBelowGround | 1 |
| BedroomsTotal | 5 |
| Appliances | Dishwasher, Dryer, Garage Door Opener, Stove, Washer, Window Coverings |
| BasementDevelopment | Finished |
| BasementType | N/a (finished) |
| ConstructionStyleAttachment | Detached |
| CoolingType | Central Air Conditioning |
| ExteriorFinish | Brick |
| FireplacePresent | Yes |
| FlooringType | Hardwood, Ceramic |
| FoundationType | Concrete |
| HalfBathTotal | 1 |
| HeatingFuel | Natural Gas |
| HeatingType | Forced Air |
| StoriesTotal | 2 |
| SizeInterior | 2000 - 2500 Sqft |
| Type | House |
| UtilityWater | Municipal Water |
Parking
| Attached Garage | |
| Garage |
Land
| Acreage | No |
| Sewer | Sanitary Sewer |
| SizeDepth | 101 Ft ,10 In |
| SizeFrontage | 32 Ft |
| SizeIrregular | 32 X 101.9 Ft |
| SizeTotalText | 32 X 101.9 Ft |
Rooms
| Level | Type | Length | Width | Dimensions |
|---|---|---|---|---|
| Second Level | Bedroom 4 | 4.13 m | 3.05 m | 4.13 m x 3.05 m |
| Second Level | Laundry Room | 2.6 m | 1.75 m | 2.6 m x 1.75 m |
| Second Level | Primary Bedroom | 4.7 m | 3.9 m | 4.7 m x 3.9 m |
| Second Level | Bedroom 2 | 3.64 m | 2.97 m | 3.64 m x 2.97 m |
| Second Level | Bedroom 3 | 3.55 m | 3.72 m | 3.55 m x 3.72 m |
| Main Level | Foyer | 3.5 m | 2.2 m | 3.5 m x 2.2 m |
| Main Level | Dining Room | 6.25 m | 3.45 m | 6.25 m x 3.45 m |
| Main Level | Living Room | 4.75 m | 3.6 m | 4.75 m x 3.6 m |
| Main Level | Family Room | 3.35 m | 3.03 m | 3.35 m x 3.03 m |
| Main Level | Kitchen | 3.5 m | 2.8 m | 3.5 m x 2.8 m |
| Main Level | Eating Area | 3.45 m | 2.8 m | 3.45 m x 2.8 m |
Sally Dockery
Salesperson
3603 Langstaff Rd #14&15
Vaughan, Ontario L4K 9G7

