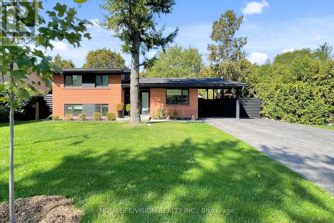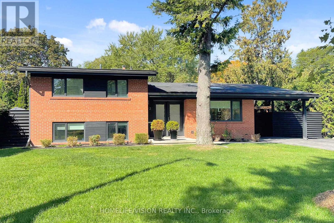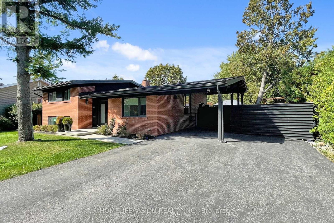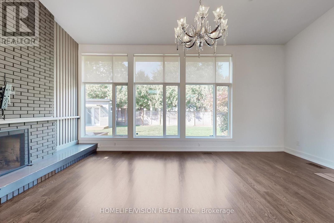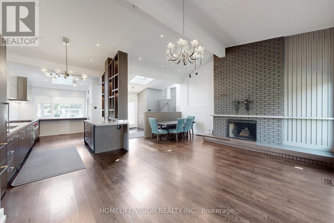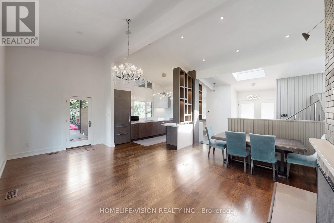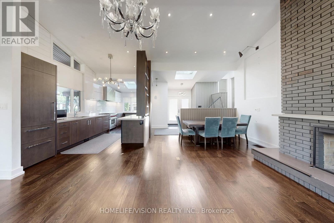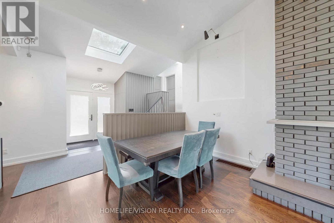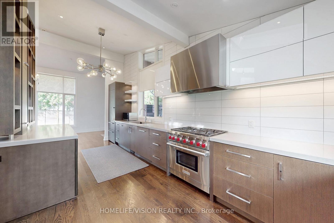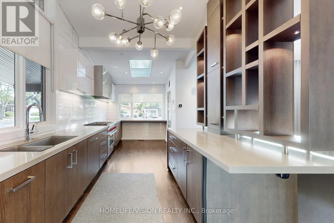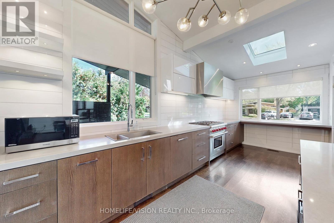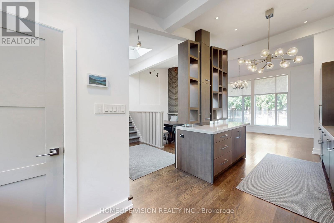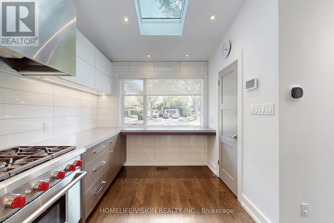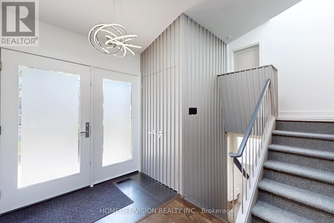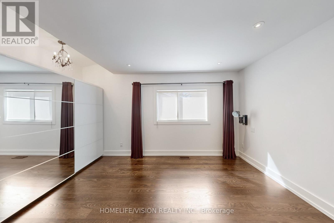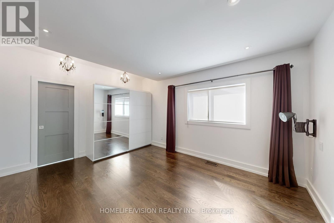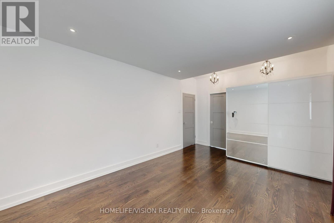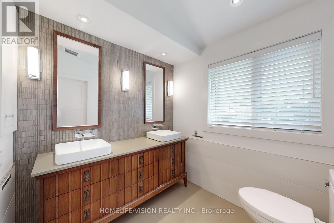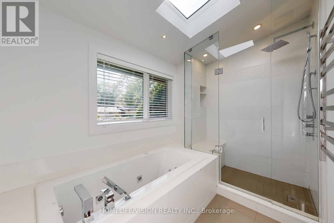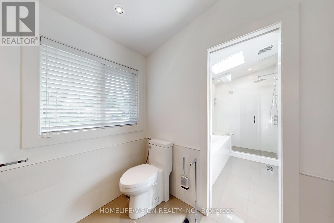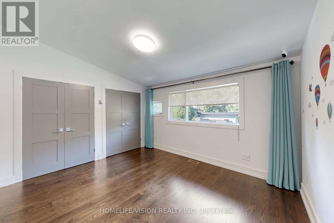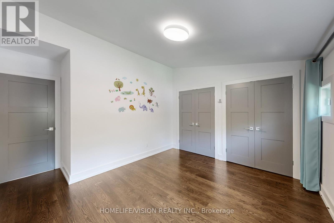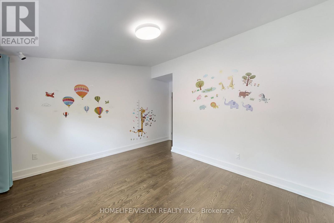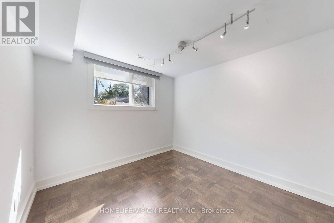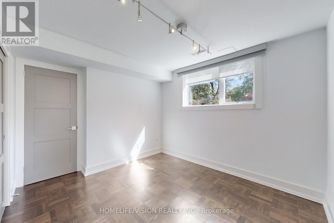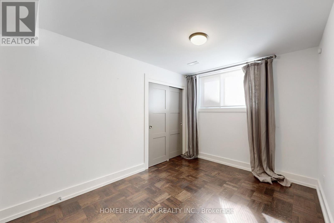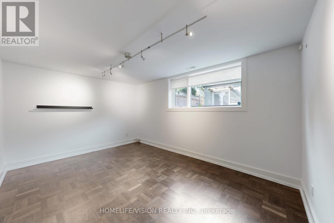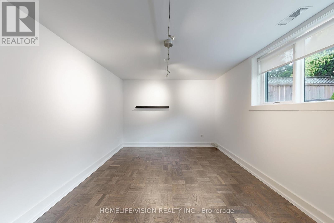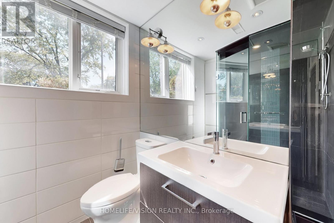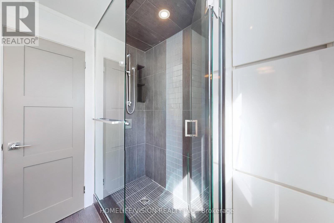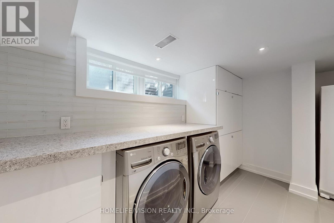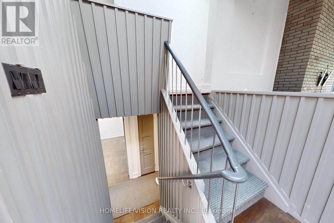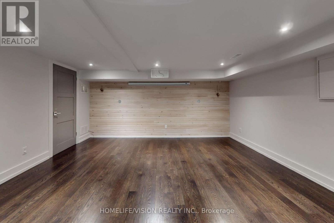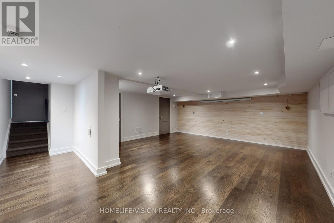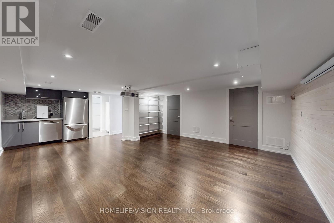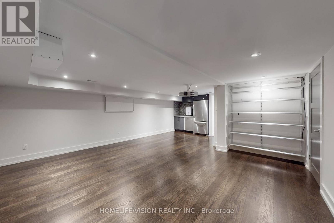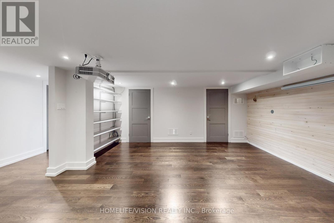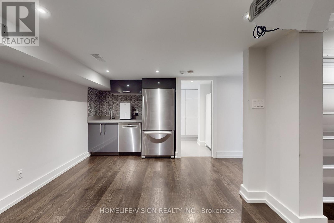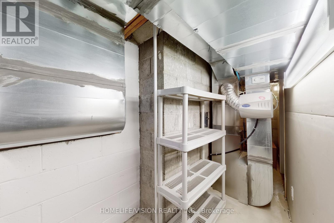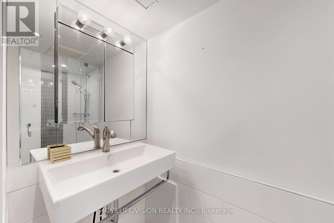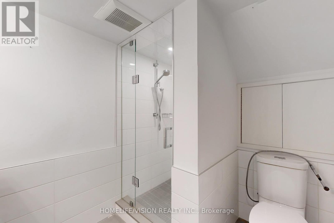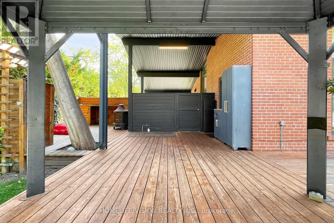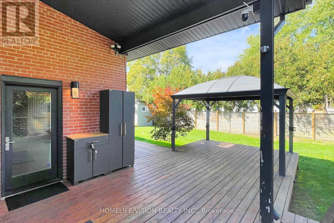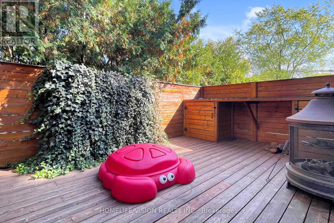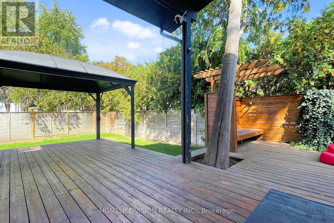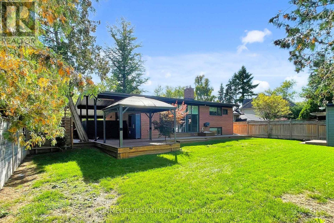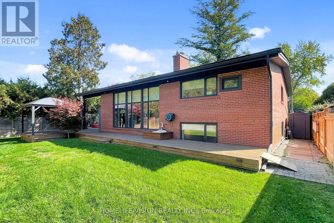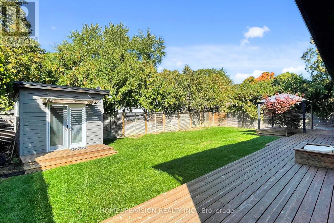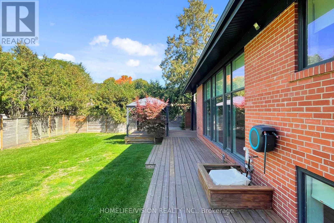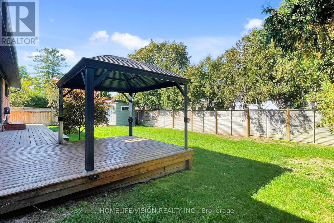92 Three Valleys Drive Toronto, Ontario M3A 3B9
$5,800 Monthly
Experience a fresh take on Mid-Century Modern architecture! This beautifully designed home is very well-maintained by its owners and exemplifies elegance and sophistication. With four decent-sized bedrooms and three full bathrooms, it provides ample space for comfort and convenience. Every detail has been thoughtfully curated, showcasing top-tier fixtures and finishes, along with top-notch appliances and modern-style window coverings that elevate the living space. The property features soaring cathedral ceilings, expansive floor-to-ceiling windows, and numerous skylights that ensure an abundance of natural light throughout. Ideal for hosting, this residence includes a remarkable chef's kitchen, several cozy lounge areas, and a generous wrap-around deck perfect for entertaining guests. (id:60365)
Property Details
| MLS® Number | C12444303 |
| Property Type | Single Family |
| Community Name | Parkwoods-Donalda |
| AmenitiesNearBy | Golf Nearby, Park, Schools |
| Features | Wooded Area, Irregular Lot Size, Lighting, Carpet Free |
| ParkingSpaceTotal | 5 |
| Structure | Deck, Shed |
Building
| BathroomTotal | 3 |
| BedroomsAboveGround | 4 |
| BedroomsTotal | 4 |
| Amenities | Fireplace(s) |
| Appliances | Alarm System, Dishwasher, Dryer, Freezer, Water Heater, Range, Stove, Washer, Wet Bar, Window Coverings, Refrigerator |
| BasementDevelopment | Finished |
| BasementType | N/a (finished) |
| ConstructionStyleAttachment | Detached |
| ConstructionStyleSplitLevel | Sidesplit |
| CoolingType | Central Air Conditioning |
| ExteriorFinish | Brick |
| FireplacePresent | Yes |
| FireplaceTotal | 1 |
| FlooringType | Hardwood |
| FoundationType | Brick |
| HeatingFuel | Natural Gas |
| HeatingType | Forced Air |
| SizeInterior | 2500 - 3000 Sqft |
| Type | House |
| UtilityWater | Municipal Water |
Parking
| Carport | |
| No Garage |
Land
| Acreage | No |
| FenceType | Fenced Yard |
| LandAmenities | Golf Nearby, Park, Schools |
| LandscapeFeatures | Landscaped |
| Sewer | Sanitary Sewer |
| SizeDepth | 115 Ft |
| SizeFrontage | 70 Ft |
| SizeIrregular | 70 X 115 Ft |
| SizeTotalText | 70 X 115 Ft |
Rooms
| Level | Type | Length | Width | Dimensions |
|---|---|---|---|---|
| Basement | Laundry Room | 1.78 m | 3.52 m | 1.78 m x 3.52 m |
| Basement | Media | 4.93 m | 5.25 m | 4.93 m x 5.25 m |
| Lower Level | Family Room | 3.28 m | 4.65 m | 3.28 m x 4.65 m |
| Lower Level | Bedroom | 2.81 m | 3.27 m | 2.81 m x 3.27 m |
| Lower Level | Bedroom | 3.09 m | 2.98 m | 3.09 m x 2.98 m |
| Upper Level | Primary Bedroom | 4.62 m | 3.55 m | 4.62 m x 3.55 m |
| Upper Level | Bedroom | 3.33 m | 3.97 m | 3.33 m x 3.97 m |
| Ground Level | Living Room | 5.61 m | 7.05 m | 5.61 m x 7.05 m |
| Ground Level | Dining Room | 2.82 m | 3.02 m | 2.82 m x 3.02 m |
| Ground Level | Kitchen | 6.69 m | 3.02 m | 6.69 m x 3.02 m |
Marjan Arab
Salesperson
1945 Leslie Street
Toronto, Ontario M3B 2M3
Parissa Youssefi
Salesperson
1945 Leslie Street
Toronto, Ontario M3B 2M3

